Idées déco de cuisines noires avec des portes de placard grises
Trier par :
Budget
Trier par:Populaires du jour
1 - 20 sur 6 758 photos
1 sur 3

Dans l’entrée - qui donne accès à la cuisine ouverte astucieusement agencée en U, au coin parents et à la pièce de vie - notre attention est instantanément portée sur la jolie teinte « Brun Murcie » des menuiseries, sublimée par l’iconique lampe Flowerpot de And Tradition.

Aménagement d'une cuisine encastrable contemporaine en L de taille moyenne avec un évier intégré, un placard à porte plane, des portes de placard grises, une crédence beige, un sol en carrelage de porcelaine, îlot, un sol noir et un plan de travail beige.
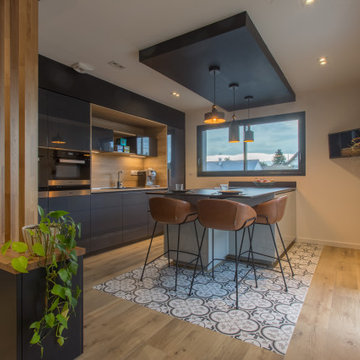
Idées déco pour une cuisine parallèle contemporaine avec un évier encastré, un placard à porte plane, des portes de placard grises, un électroménager noir, parquet clair, une péninsule, un sol beige et un plan de travail beige.
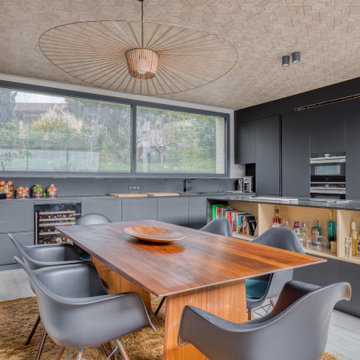
Cette photo montre une cuisine ouverte grise et noire en L avec un placard à porte plane, des portes de placard grises, un électroménager noir, îlot, un sol gris et un plan de travail gris.
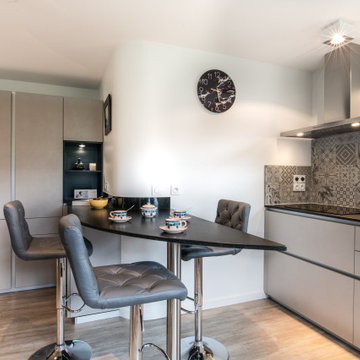
Exemple d'une cuisine ouverte tendance de taille moyenne avec un évier encastré, un placard à porte affleurante, des portes de placard grises, un plan de travail en granite, une crédence grise, une crédence en carreau de ciment, un électroménager noir, parquet clair, une péninsule et plan de travail noir.

Située en région parisienne, Du ciel et du bois est le projet d’une maison éco-durable de 340 m² en ossature bois pour une famille.
Elle se présente comme une architecture contemporaine, avec des volumes simples qui s’intègrent dans l’environnement sans rechercher un mimétisme.
La peau des façades est rythmée par la pose du bardage, une stratégie pour enquêter la relation entre intérieur et extérieur, plein et vide, lumière et ombre.
-
Photo: © David Boureau

Meero
Idées déco pour une cuisine contemporaine en L fermée et de taille moyenne avec un évier encastré, des portes de placard grises, une crédence grise, un électroménager en acier inoxydable, parquet clair, aucun îlot, un sol marron, un plan de travail gris et un placard à porte plane.
Idées déco pour une cuisine contemporaine en L fermée et de taille moyenne avec un évier encastré, des portes de placard grises, une crédence grise, un électroménager en acier inoxydable, parquet clair, aucun îlot, un sol marron, un plan de travail gris et un placard à porte plane.

Photographed by Donald Grant
Idées déco pour une grande cuisine encastrable classique avec un placard avec porte à panneau encastré, des portes de placard grises, plan de travail en marbre, îlot, un évier encastré, une crédence grise et un sol blanc.
Idées déco pour une grande cuisine encastrable classique avec un placard avec porte à panneau encastré, des portes de placard grises, plan de travail en marbre, îlot, un évier encastré, une crédence grise et un sol blanc.

Embark on a culinary crave with this classic gray and white family kitchen. We chose a warm neutral color for the cabinetry and enhanced this warmth with champagne gold cabinet hardware. These warm gray cabinets can be found at your neighborhood Lowes while the champagne hardware are designed by Atlas. Add another accent of shine to your kitchen and check out the mother of pearl diamond mosaic tile backsplash by Jeffrey Court, as seen here. Adding this hint of sparkle to your small space will allow your kitchen to stay bright and chic. Don't be afraid to mix metals or color. This island houses the glass cook top with a stainless steel hood above the island, and we added a matte black as our finish for the Edison lighting as well as black bar stool seating to tie it all together. The Taj Mahal white Quartzite counter tops are a beauty. The contrast in color creates dimension to your small kitchen layout and will continually catch your eye.
Designed by Dani Perkins @ DANIELLE Interior Design & Decor
Taylor Abeel Photography

Pantry with fully tiled wall.
Aménagement d'une arrière-cuisine classique en L avec un placard avec porte à panneau encastré, des portes de placard grises, un plan de travail en bois, parquet foncé, aucun îlot, un sol marron et un plan de travail marron.
Aménagement d'une arrière-cuisine classique en L avec un placard avec porte à panneau encastré, des portes de placard grises, un plan de travail en bois, parquet foncé, aucun îlot, un sol marron et un plan de travail marron.

Cette image montre une cuisine grise et noire minimaliste en U avec un placard à porte plane, des portes de placard grises, un plan de travail en béton, une crédence grise, un électroménager en acier inoxydable, un sol gris et un plan de travail gris.

These terrific clients turned a boring 80's kitchen into a modern, Asian-inspired chef's dream kitchen, with two tone cabinetry and professional grade appliances. An over-sized island provides comfortable seating for four. Custom Half-wall bookcases divide the kitchen from the family room without impeding sight lines into the inviting space.
Photography: Stacy Zarin Goldberg

Ilya Zobanov
Réalisation d'une grande cuisine ouverte parallèle tradition avec un évier de ferme, un placard à porte shaker, des portes de placard grises, un plan de travail en quartz modifié, une crédence blanche, une crédence en céramique, un électroménager en acier inoxydable, parquet clair, îlot, un plan de travail blanc et un sol beige.
Réalisation d'une grande cuisine ouverte parallèle tradition avec un évier de ferme, un placard à porte shaker, des portes de placard grises, un plan de travail en quartz modifié, une crédence blanche, une crédence en céramique, un électroménager en acier inoxydable, parquet clair, îlot, un plan de travail blanc et un sol beige.
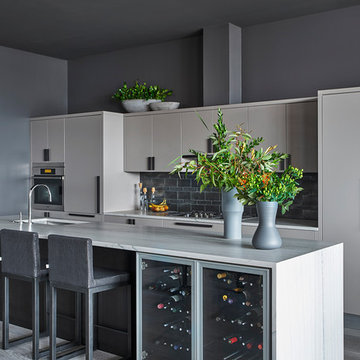
Cette photo montre une cuisine parallèle tendance avec un évier encastré, un placard à porte plane, des portes de placard grises, une crédence grise, un électroménager en acier inoxydable, îlot et un sol gris.
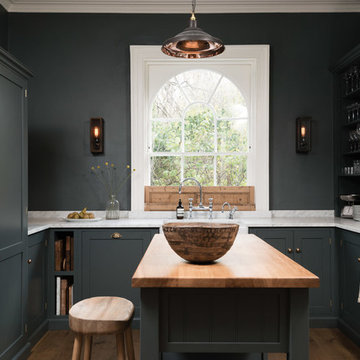
deVOL Kitchens
Aménagement d'une cuisine classique en U avec un placard à porte shaker, des portes de placard grises, un électroménager en acier inoxydable, un sol en bois brun et îlot.
Aménagement d'une cuisine classique en U avec un placard à porte shaker, des portes de placard grises, un électroménager en acier inoxydable, un sol en bois brun et îlot.

This shaker style kitchen is painted in Farrow & Ball Down Pipe. This integrated double pull out bin is out of the way when not in use but convenient to pull out when needed. The Concreto Biscotte worktop add a nice contrast with the style and colour of the cabinetry.
Carl Newland

This stylish and sophisticated dark grey German handle less kitchen in Hayes features an ‘L’ shaped layout with a peninsular island. This allows for the open plan living space to be perfectly zoned. There is a practical ‘work-space’ on one side with the Siemens induction hob, ovens, fridge and freezer and seating on the other which is great for entertaining. Silestone Nilo has been used for the worktops and Silestone Kensho on the waterfall Island. Both from Cosentino.
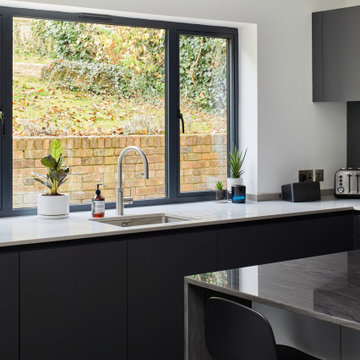
This stylish and sophisticated dark grey German handle less kitchen in Hayes features an ‘L’ shaped layout with a peninsular island. This allows for the open plan living space to be perfectly zoned. There is a practical ‘work-space’ on one side with the Siemens induction hob, ovens, fridge and freezer and seating on the other which is great for entertaining. Silestone Nilo has been used for the worktops and Silestone Kensho on the waterfall Island. Both from Cosentino.
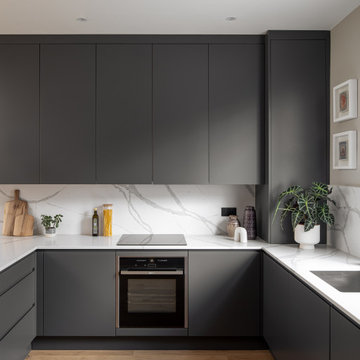
Stove Grey handleless cabinetry
Cette photo montre une petite cuisine moderne en U avec des portes de placard grises, un plan de travail en quartz, une crédence blanche et un plan de travail blanc.
Cette photo montre une petite cuisine moderne en U avec des portes de placard grises, un plan de travail en quartz, une crédence blanche et un plan de travail blanc.
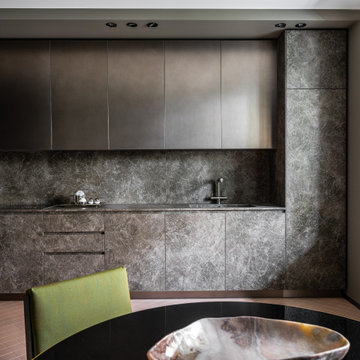
Inspiration pour une cuisine design avec un placard à porte plane, des portes de placard grises, une crédence grise, un sol beige et un plan de travail gris.
Idées déco de cuisines noires avec des portes de placard grises
1