Idées déco de cuisines noires avec des portes de placard noires
Trier par :
Budget
Trier par:Populaires du jour
41 - 60 sur 9 385 photos
1 sur 3

Idées déco pour une petite cuisine contemporaine en U avec un évier 2 bacs, un placard à porte plane, des portes de placard noires, un plan de travail en surface solide, une crédence bleue, une crédence en carreau briquette, un électroménager en acier inoxydable, parquet clair, une péninsule, un sol beige et un plan de travail gris.

Modern farmhouse kitchen with antique brass accents, mainly lighting fixtures. Stone subway tile, gray LG Viatera quartz counter tops and black Dewils cabinetry. Stainless steel appliances and hardware.

Recycled timber flooring has been carefully selected and laid to create a back panel on the island bench. Push to open doors are disguised by the highly featured boards. Natural light floods into this room via skylights and windows letting nature indoors.
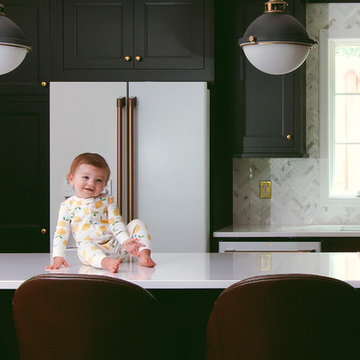
Réalisation d'une grande cuisine américaine design en L avec îlot, un évier encastré, un placard à porte shaker, des portes de placard noires, un plan de travail en surface solide, une crédence blanche, une crédence en marbre, un électroménager blanc, parquet foncé, un sol marron et un plan de travail blanc.

Exemple d'une cuisine industrielle en U avec un évier de ferme, un placard à porte shaker, des portes de placard noires, une crédence rouge, une crédence en brique, un électroménager en acier inoxydable, parquet clair, îlot et un plan de travail blanc.

©beppe giardino
Cette image montre une cuisine américaine parallèle design avec un évier posé, un placard à porte plane, des portes de placard noires, un plan de travail en bois, une crédence noire, un électroménager de couleur, carreaux de ciment au sol, îlot, un sol multicolore et papier peint.
Cette image montre une cuisine américaine parallèle design avec un évier posé, un placard à porte plane, des portes de placard noires, un plan de travail en bois, une crédence noire, un électroménager de couleur, carreaux de ciment au sol, îlot, un sol multicolore et papier peint.
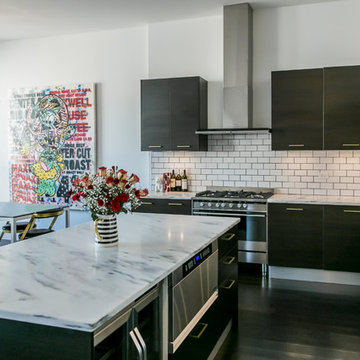
The kitchen boasts a classic matte black and white color palette throughout, with subtle accents through the brass hardware. The entire design showcases a sleek, contemporary look, with flat-panel cabinets, marble top island, and a classic white subway tile backsplash.
Designed by Chi Renovation & Design who serve Chicago and its surrounding suburbs, with an emphasis on the North Side and North Shore. You'll find their work from the Loop through Lincoln Park, Skokie, Wilmette, and all the way up to Lake Forest.
For more about Chi Renovation & Design, click here: https://www.chirenovation.com/
To learn more about this project, click here: https://www.chirenovation.com/portfolio/artistic-urban-remodel/
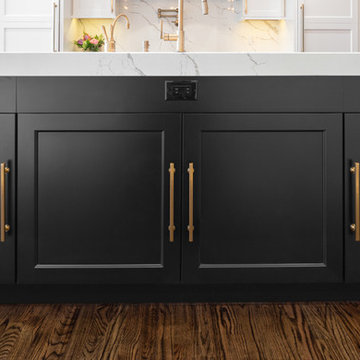
Placing storage under the over seating area on this island lets you store more without sacrificing space.
Exemple d'une grande cuisine chic en U avec un évier encastré, un placard à porte plane, des portes de placard noires, un plan de travail en quartz modifié, une crédence blanche, une crédence en dalle de pierre, un électroménager en acier inoxydable, un sol en bois brun, îlot, un sol marron et un plan de travail blanc.
Exemple d'une grande cuisine chic en U avec un évier encastré, un placard à porte plane, des portes de placard noires, un plan de travail en quartz modifié, une crédence blanche, une crédence en dalle de pierre, un électroménager en acier inoxydable, un sol en bois brun, îlot, un sol marron et un plan de travail blanc.

Réalisation d'une grande cuisine américaine design en U avec un évier encastré, un placard avec porte à panneau encastré, des portes de placard noires, plan de travail en marbre, une crédence verte, une crédence en carreau de verre, un électroménager en acier inoxydable, parquet clair, îlot, un sol marron et un plan de travail blanc.

Проект: Bolshevik
Площадь: 40 м2
Год реализации: 2018
Местоположение: Москва
Фотограф: Денис Красиков
Над проектом работали: Анастасия Стручкова, Денис Красиков, Марина Цой, Оксана Стручкова
Проект апартаментов для молодой девушки из Москвы. Главной задачей проекта было создать стильное интересное помещение. Заказчица увлекается книгами и кальянами, поэтому надо было предусмотреть полки для книг и места для отдыха. А готовить не любит, и кухня должна быть максимально компактной.
В качестве основного стиля был выбран минимализм с элементами лофта. Само пространство с высокими потолками, балками на потолке и панорамным окном уже задавало особое настроение. При перепланировке решено было использовать минимум перегородок. На стене между кухней-гостиной и гардеробом прорезано большое лофтовое окно, которое пропускает свет и визуально связывает два пространства.
Основная цветовая гамма — монохром. Светло-серые стены, потолок и текстиль, темный пол, черные металлические элементы, и немного светлого дерева на фасадах корпусной мебели. Сдержанную и строгую цветовую гамму разбавляют яркие акцентные детали: желтая конструкция кровати, красная рама зеркала в прихожей и разноцветные детали стеллажа под окном.
В помещении предусмотрено несколько сценариев освещения. Для равномерного освещения всего пространства используются поворотные трековые и точечные светильники. Зона кухни и спальни украшены минималистичными металлическими люстрами. В зоне отдыха на подоконнике - бра для чтения.
В пространстве используется минимум декора, только несколько черно-белых постеров и декоративные подушки на подоконнике. Главный элемент декора - постер с пандой, который добавляет пространству обаяния и неформальности.
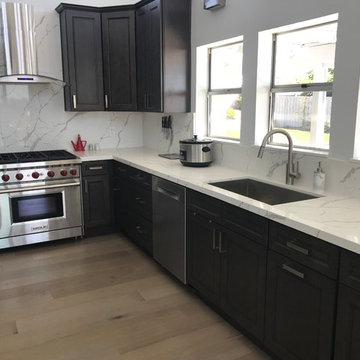
Idées déco pour une cuisine classique en U fermée et de taille moyenne avec un évier encastré, un placard avec porte à panneau encastré, des portes de placard noires, un plan de travail en quartz modifié, une crédence blanche, une crédence en dalle de pierre, un électroménager en acier inoxydable, parquet clair, aucun îlot, un sol beige et un plan de travail blanc.

From Kitchen to Living Room. We do that.
Réalisation d'une cuisine ouverte parallèle minimaliste de taille moyenne avec un évier posé, un placard à porte plane, des portes de placard noires, un plan de travail en bois, un électroménager noir, sol en béton ciré, îlot, un sol gris et un plan de travail marron.
Réalisation d'une cuisine ouverte parallèle minimaliste de taille moyenne avec un évier posé, un placard à porte plane, des portes de placard noires, un plan de travail en bois, un électroménager noir, sol en béton ciré, îlot, un sol gris et un plan de travail marron.

Cette photo montre une petite cuisine tendance fermée avec un évier posé, un placard à porte plane, des portes de placard noires, un électroménager noir, un sol en vinyl, aucun îlot, un sol multicolore et plan de travail noir.
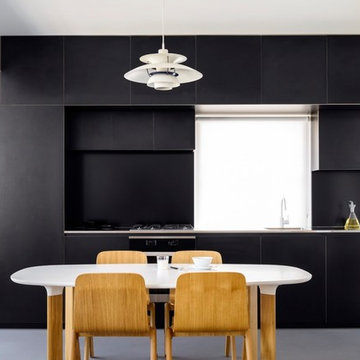
Black laminate on ‘birch' plywood to doors, drawer
fronts and facia panels. Integrated fridge with automated
touch sensitive system. Stainless steel bench top. Alpolic
aluminium sheeting ‘Black’ to splash back.

Black and White painted cabinetry paired with White Quartz and gold accents. A Black Stainless Steel appliance package completes the look in this remodeled Coal Valley, IL kitchen.
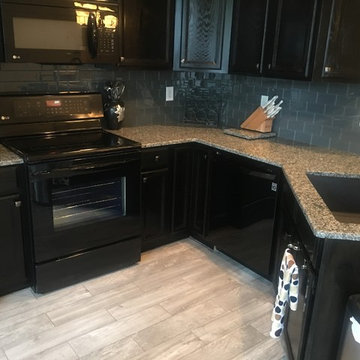
Exemple d'une cuisine industrielle de taille moyenne avec un évier encastré, un placard avec porte à panneau surélevé, des portes de placard noires, un plan de travail en granite, une crédence bleue, une crédence en carrelage métro, un électroménager noir, parquet clair et aucun îlot.

Exemple d'une cuisine ouverte parallèle moderne de taille moyenne avec un évier encastré, des portes de placard noires, une crédence noire, une crédence en dalle de pierre, un électroménager en acier inoxydable, sol en béton ciré, îlot et un placard à porte plane.
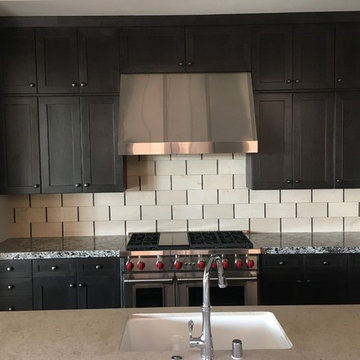
Exemple d'une grande cuisine chic fermée avec un placard à porte affleurante, des portes de placard noires, un plan de travail en granite, une crédence beige, une crédence en carreau de porcelaine, un électroménager en acier inoxydable, un sol en carrelage de porcelaine et aucun îlot.
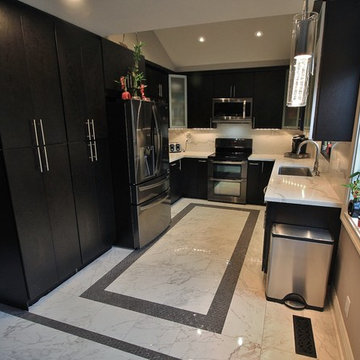
Custom Kitchen featuring White Ceramic tile flooring and full height Quartzite backsplash and countertops to both immulate Carrara Marble. Full overlay European style Oak cabinets and brushed aluminum cabinets with a light frosted glass face. Also featuring Black Stainless Steel appliances.

This unique farmhouse kitchen is a throw-back to the simple yet elegant white 3x6 subway tile, glass cabinetry, and spacious 12 foot white quartz island. With a farmhouse apron front sink and a 36" cooktop, this kitchen is a dreamy place to whip up some comfort food. Peek out the exterior windows and see a beautiful pergola that will be perfect to entertain your guests.
Idées déco de cuisines noires avec des portes de placard noires
3