Idées déco de cuisines noires avec poutres apparentes
Trier par :
Budget
Trier par:Populaires du jour
101 - 120 sur 508 photos
1 sur 3
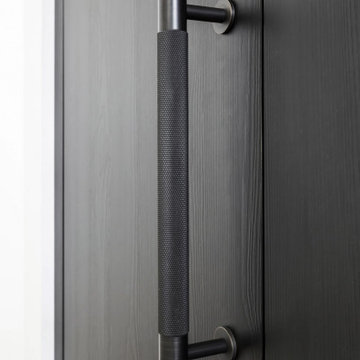
Handle Detail.
Exemple d'une cuisine ouverte moderne en L et bois foncé de taille moyenne avec un évier encastré, un placard à porte plane, un plan de travail en granite, une crédence blanche, une crédence en carreau briquette, un électroménager noir, parquet clair, îlot, un sol beige, un plan de travail gris et poutres apparentes.
Exemple d'une cuisine ouverte moderne en L et bois foncé de taille moyenne avec un évier encastré, un placard à porte plane, un plan de travail en granite, une crédence blanche, une crédence en carreau briquette, un électroménager noir, parquet clair, îlot, un sol beige, un plan de travail gris et poutres apparentes.
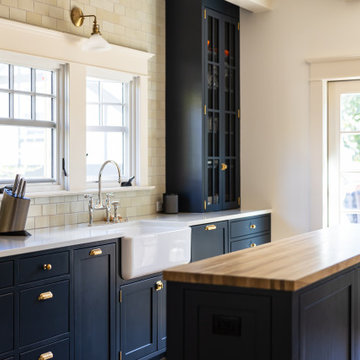
Exemple d'une cuisine américaine parallèle et encastrable craftsman de taille moyenne avec un évier de ferme, un placard avec porte à panneau encastré, des portes de placard noires, un plan de travail en bois, une crédence beige, une crédence en carrelage métro, un sol en bois brun, îlot, un plan de travail blanc et poutres apparentes.
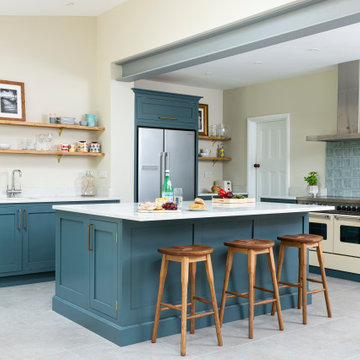
A stunning Blue/Grey Handmade kitchen with White quartz, stunning island and white ceramic Undermounted sink
Exemple d'une cuisine américaine chic en L de taille moyenne avec un placard à porte shaker, des portes de placard bleues, un plan de travail en quartz, îlot, un plan de travail blanc, une crédence bleue, un électroménager en acier inoxydable, un sol gris et poutres apparentes.
Exemple d'une cuisine américaine chic en L de taille moyenne avec un placard à porte shaker, des portes de placard bleues, un plan de travail en quartz, îlot, un plan de travail blanc, une crédence bleue, un électroménager en acier inoxydable, un sol gris et poutres apparentes.
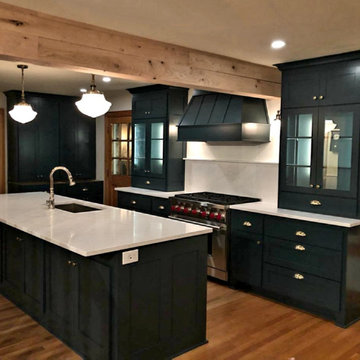
When you opt for a darker shade you can really play with contrasts – and you can introduce this with dramatic kitchen countertop ideas.
Inspiration pour une grande cuisine américaine parallèle nordique avec un évier encastré, un placard à porte shaker, des portes de placards vertess, un plan de travail en quartz, une crédence blanche, une crédence en quartz modifié, un électroménager en acier inoxydable, un sol en bois brun, îlot, un plan de travail blanc et poutres apparentes.
Inspiration pour une grande cuisine américaine parallèle nordique avec un évier encastré, un placard à porte shaker, des portes de placards vertess, un plan de travail en quartz, une crédence blanche, une crédence en quartz modifié, un électroménager en acier inoxydable, un sol en bois brun, îlot, un plan de travail blanc et poutres apparentes.
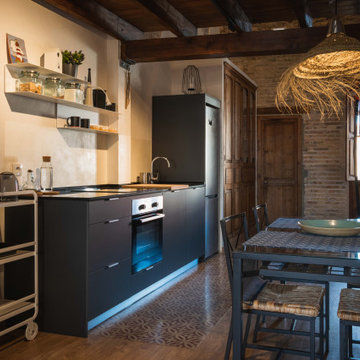
Vista de la cocina y le comedor. Modulos bajos color antracita, sin modulos altos, frontal en spatolato de cal blanca.
Cette photo montre une petite cuisine ouverte linéaire montagne avec un évier encastré, un placard à porte plane, un électroménager noir, un sol en carrelage de céramique, plan de travail noir et poutres apparentes.
Cette photo montre une petite cuisine ouverte linéaire montagne avec un évier encastré, un placard à porte plane, un électroménager noir, un sol en carrelage de céramique, plan de travail noir et poutres apparentes.
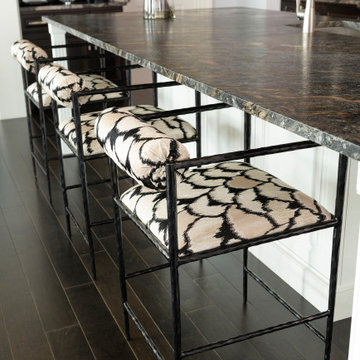
Idée de décoration pour une grande arrière-cuisine en L avec un évier encastré, un placard à porte shaker, des portes de placard marrons, une crédence multicolore, une crédence en dalle de pierre, un électroménager en acier inoxydable, un sol en vinyl, îlot, un sol marron, un plan de travail multicolore et poutres apparentes.
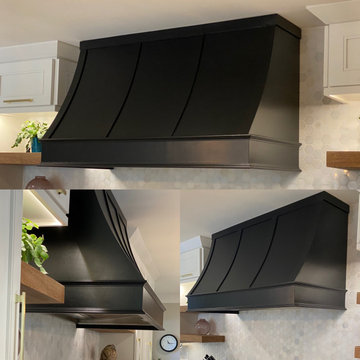
Aménagement d'une grande cuisine américaine parallèle rétro avec un évier de ferme, un placard avec porte à panneau encastré, des portes de placard noires, un plan de travail en quartz, une crédence blanche, une crédence en carreau de verre, un électroménager en acier inoxydable, un sol en carrelage de porcelaine, îlot, un sol gris, plan de travail noir et poutres apparentes.

Зона столовой отделена от гостиной перегородкой из ржавых швеллеров, которая является опорой для брутального обеденного стола со столешницей из массива карагача с необработанными краями. Стулья вокруг стола относятся к эпохе европейского минимализма 70-х годов 20 века. Были перетянуты кожей коньячного цвета под стиль дивана изготовленного на заказ. Дровяной камин, обшитый керамогранитом с текстурой ржавого металла, примыкает к исторической белоснежной печи, обращенной в зону гостиной. Кухня зонирована от зоны столовой островом с барной столешницей. Подножье бара, сформировавшееся стихийно в результате неверно в полу выведенных водорозеток, было решено превратить в ступеньку, которая является излюбленным местом детей - на ней очень удобно сидеть в маленьком возрасте. Полы гостиной выложены из массива карагача тонированного в черный цвет.
Фасады кухни выполнены в отделке микроцементом, который отлично сочетается по цветовой гамме отдельной ТВ-зоной на серой мраморной панели и другими монохромными элементами интерьера.
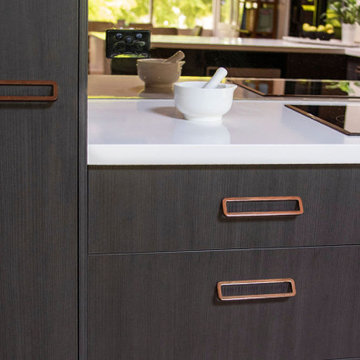
A lovingly cared for mid-century home was very original, but not functional or with modern appliances. With a nod to the bones and heritage of the home, the new kitchen was designed with a retro feel. The pantry and fridge were relocated but the original footprint largely adhered too. The raked ceilings are original but the original kitchen was entirely removed. A servery window was added to easily access the al fresco area. The combination of black and wood grain cabinets with white countertops were designed for modern function, but copper door handles and smoke glass splashback add a retro feel.

Aménagement d'une cuisine ouverte linéaire moderne en bois brun de taille moyenne avec un évier encastré, un placard à porte affleurante, un plan de travail en béton, sol en béton ciré, îlot, un sol gris, un plan de travail gris et poutres apparentes.
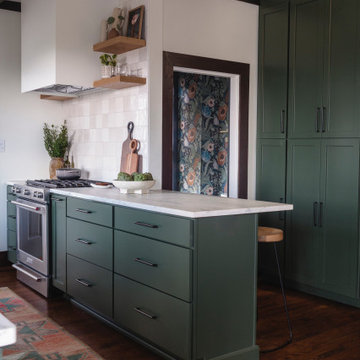
Idées déco pour une cuisine parallèle fermée et de taille moyenne avec un évier encastré, un placard à porte shaker, des portes de placards vertess, plan de travail en marbre, une crédence blanche, une crédence en céramique, un électroménager en acier inoxydable, un sol en bois brun, une péninsule, un sol marron, un plan de travail blanc et poutres apparentes.
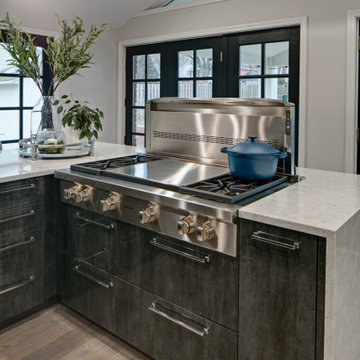
Entertaining and bringing people together is what this family is all about. Birthdays involve amazing cakes like you see on those TV shows, and groups of 30 people or more. Their ideal kitchen needed to accommodate that level of baking and hosting, but also support the daily rhythms of life.
Our collaborative design was guided by Vastu Shastra, an ancient architectural tradition that predates feng shui. Based on Vedic traditions that harmonize human behavior with natural forces in the world, Vastu Shanstra basically suggests how to inhabit a place in the best way possible.
The objectives were:
-Relocate the entire kitchen so the home’s heat source (oven) is in the southeast
-Incorporate symmetry into the overall design
-Create a large space for entertaining – open and airy with lots of light
-Simultaneously separate but join cooking and gathering spaces, allowing the cook to have a cook-specific zone that is still a part of any gathering
-Individual storage for small appliances – making them easier to use
-Simplicity – the space should be easy to use and maintain
Design challenges we solved for:
-Incorporate three load bearing points of the house
-Provide structural support that was not obvious
-Reconfigure kitchen utilities to another part of the home
-Maximize storage space
Design solutions and mindful innovations became an exciting motivation that drove the project:
-Double-horseshoe design features two symmetrical islands that seat 18 people comfortably
-Downdraft ventilation behind rangetop allows unobstructed views
-Overhead beams for structural support
-Equip nearby dining room with locking bar and wine cabinet
-Roll-out appliance shelves on back of cooking island are powered for easy use
-Symmetrical fridge and freezer columns separated by oven
-Cabinets along back of the cooking area for everyday items
-Tall pantry cabinet has four drawers for paperwork
-Spacious walk-in storage pantry has a counter with power outlets
-Coffee station has a trash can directly below for easy clean up
-Two sinks and dishwashers for easy cleanup
“A lot of relationships are built over food,” the homeowner told us. “This [kitchen] keeps our family close because we all love food. My kids sit in the kitchen all evening long every day – and I’m right there cooking. That’s life –to be together.”
We also collaborated with the homeowners to remodel their primary bathroom, primary bedroom closet and an additional bathroom.
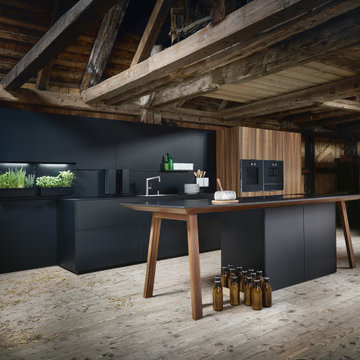
Réalisation d'une très grande cuisine américaine linéaire minimaliste en bois foncé avec un évier 1 bac, un placard à porte plane, plan de travail carrelé, une crédence en bois, un électroménager noir, parquet clair, îlot, un sol gris, plan de travail noir et poutres apparentes.
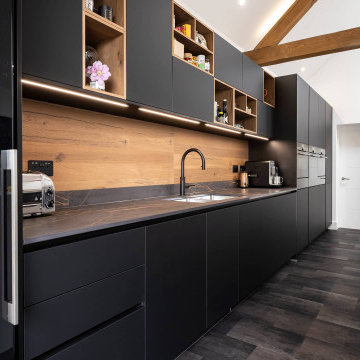
With a striking, bold design that's both sleek and warm, this modern rustic black kitchen is a beautiful example of the best of both worlds.
When our client from Wendover approached us to re-design their kitchen, they wanted something sleek and sophisticated but also comfortable and warm. We knew just what to do — design and build a contemporary yet cosy kitchen.
This space is about clean, sleek lines. We've chosen Hacker Systemat cabinetry — sleek and sophisticated — in the colours Black and Oak. A touch of warm wood enhances the black units in the form of oak shelves and backsplash. The wooden accents also perfectly match the exposed ceiling trusses, creating a cohesive space.
This modern, inviting space opens up to the garden through glass folding doors, allowing a seamless transition between indoors and out. The area has ample lighting from the garden coming through the glass doors, while the under-cabinet lighting adds to the overall ambience.
The island is built with two types of worksurface: Dekton Laurent (a striking dark surface with gold veins) for cooking and Corian Designer White for eating. Lastly, the space is furnished with black Siemens appliances, which fit perfectly into the dark colour palette of the space.
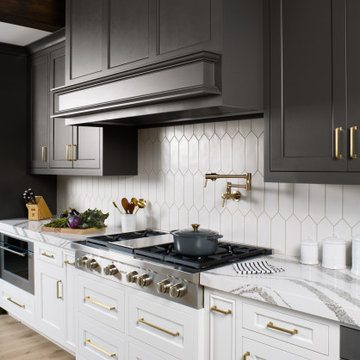
Photo credit Stylish Productions
Réalisation d'une cuisine encastrable minimaliste de taille moyenne avec un évier de ferme, un placard avec porte à panneau encastré, des portes de placard marrons, un plan de travail en quartz modifié, une crédence blanche, une crédence en carreau de porcelaine, parquet clair, îlot, un plan de travail blanc et poutres apparentes.
Réalisation d'une cuisine encastrable minimaliste de taille moyenne avec un évier de ferme, un placard avec porte à panneau encastré, des portes de placard marrons, un plan de travail en quartz modifié, une crédence blanche, une crédence en carreau de porcelaine, parquet clair, îlot, un plan de travail blanc et poutres apparentes.
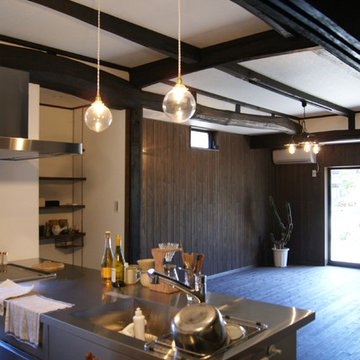
天井の梁のゆるやかな曲線、杉材独特の柔らかさ。
リビングの掃き出し窓から、陽光が入ります。庭を眺めながら、お料理できるので、良い気分転換になります。
Inspiration pour une petite cuisine américaine linéaire asiatique en inox avec un évier 1 bac, un placard à porte plane, un plan de travail en inox, parquet foncé, une péninsule, un sol marron, poutres apparentes et un électroménager en acier inoxydable.
Inspiration pour une petite cuisine américaine linéaire asiatique en inox avec un évier 1 bac, un placard à porte plane, un plan de travail en inox, parquet foncé, une péninsule, un sol marron, poutres apparentes et un électroménager en acier inoxydable.
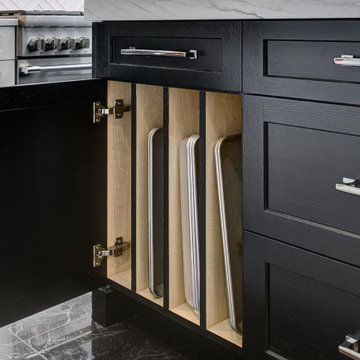
Idée de décoration pour une grande cuisine américaine encastrable tradition en U avec un évier 1 bac, un placard à porte shaker, des portes de placard blanches, un plan de travail en quartz, une crédence blanche, îlot, un sol gris, un plan de travail multicolore et poutres apparentes.
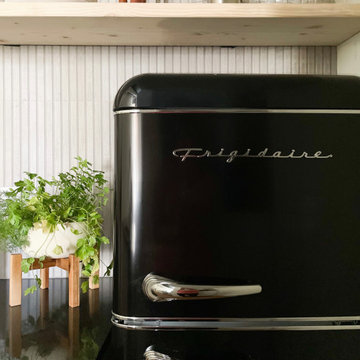
Built in 1896, the original site of the Baldwin Piano warehouse was transformed into several turn-of-the-century residential spaces in the heart of Downtown Denver. The building is the last remaining structure in Downtown Denver with a cast-iron facade. HouseHome was invited to take on a poorly designed loft and transform it into a luxury Airbnb rental. Since this building has such a dense history, it was our mission to bring the focus back onto the unique features, such as the original brick, large windows, and unique architecture.
Our client wanted the space to be transformed into a luxury, unique Airbnb for world travelers and tourists hoping to experience the history and art of the Denver scene. We went with a modern, clean-lined design with warm brick, moody black tones, and pops of green and white, all tied together with metal accents. The high-contrast black ceiling is the wow factor in this design, pushing the envelope to create a completely unique space. Other added elements in this loft are the modern, high-gloss kitchen cabinetry, the concrete tile backsplash, and the unique multi-use space in the Living Room. Truly a dream rental that perfectly encapsulates the trendy, historical personality of the Denver area.
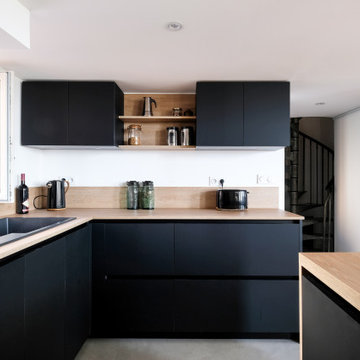
La cuisine a été intégralement rénovée dans un esprit industriel. Elle se compose de nombreux rangements, d'un plan de travail en bois et d'un sol en béton ciré.
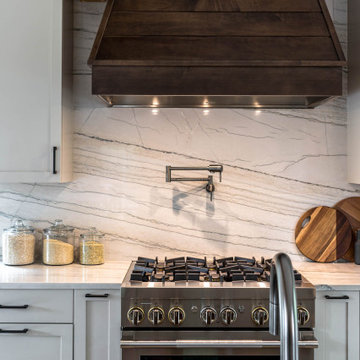
Réalisation d'une grande cuisine ouverte linéaire tradition avec un évier encastré, un placard à porte shaker, des portes de placard grises, un plan de travail en quartz, une crédence multicolore, une crédence en dalle de pierre, un électroménager en acier inoxydable, parquet clair, îlot, un plan de travail multicolore et poutres apparentes.
Idées déco de cuisines noires avec poutres apparentes
6