Idées déco de cuisines noires avec sol en stratifié
Trier par :
Budget
Trier par:Populaires du jour
121 - 140 sur 1 314 photos
1 sur 3
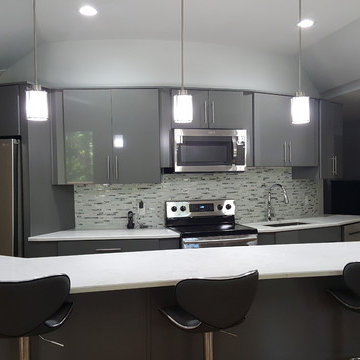
Customer's basement kitchen using KraftMaid Merrill High Gloss Cabinets in Greyloft.
Idée de décoration pour une cuisine américaine parallèle design de taille moyenne avec un évier encastré, un placard à porte plane, des portes de placard grises, un plan de travail en quartz modifié, une crédence multicolore, une crédence en feuille de verre, un électroménager en acier inoxydable, sol en stratifié, îlot et un sol marron.
Idée de décoration pour une cuisine américaine parallèle design de taille moyenne avec un évier encastré, un placard à porte plane, des portes de placard grises, un plan de travail en quartz modifié, une crédence multicolore, une crédence en feuille de verre, un électroménager en acier inoxydable, sol en stratifié, îlot et un sol marron.
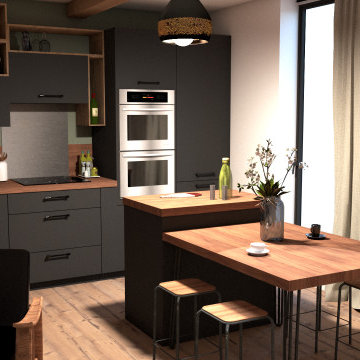
Les clients ont acheté cet appartement de 64 m² dans le but de faire des travaux pour le rénover !
Leur souhait : créer une pièce de vie ouverte accueillant la cuisine, la salle à manger, le salon ainsi qu'un coin bureau.
Pour permettre d'agrandir la pièce de vie : proposition de supprimer la cloison entre la cuisine et le salon.
Tons assez doux : blanc, vert Lichen de @farrowandball , lin.
Matériaux chaleureux : stratifié bois pour le plan de travail, parquet stratifié bois assez foncé, chêne pour le meuble sur mesure.
Les clients ont complètement respecté les différentes idées que je leur avais proposé en 3D.
Le meuble TV/bibliothèque/bureau a été conçu directement par le client lui même, selon les différents plans techniques que je leur avais fourni.
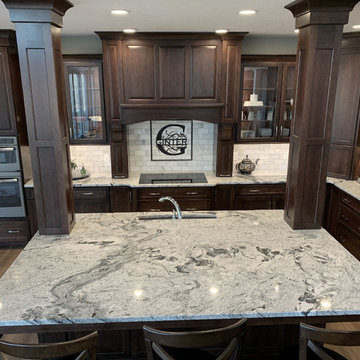
This kitchen uses Dura Supreme's Kendall door style in the rich Cherry Chestnut stain. The dark stained finish in contrast with the light tile backsplash and Viscount White Granite balance out wonderfully.
Designer: Aaron Mauk
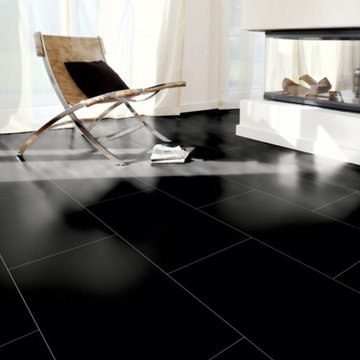
If you’re searching for a floor that has the wow factor, look no further than the Kronotex Gloss Black Laminate Tile flooring. This super-glossy floor has a dramatic design that will really transform the home. Creating a modern style, the floor would look great in the living room or kitchen. It comes with a 12 year warranty and really adds class and elegance to the room.
Each tile measures 310mm wide, 644mm long and 8mm deep. They are super-comfortable to walk on and offer a simple click system installation. Each pack contains 10 planks and we also have larger bulk packs available. They look like stone, but come with the benefits of laminate.
Our free samples allow you to try out the Kronotex Gloss Black Laminate Tiles before you buy. If you have any questions or want to discuss your flooring needs, our friendly staff are available to help.
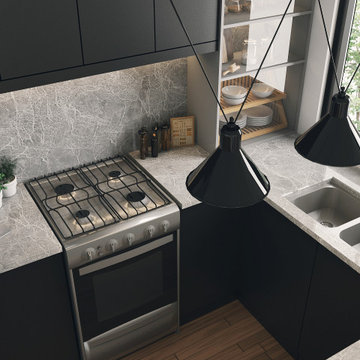
Remodelación de cocina en apartamento.
Estilo Moderno.
-Muebles de melamina color Plomo marca Pelikano
-Counter y salpicadero de Granito exótico gris.
-Puertas con haladeras "Push to open" y Bisagras de autocierre.
-Instalación de piso vinílico de 3mm sobre porcelanato existente.
-Iluminación Led cálida para superficie de trabajo.
-Actualización de equipo de cocina, utensilios e Iluminación general.
-Actualización de bancos desayunador y Grifería Negro Mate marca Pfister.
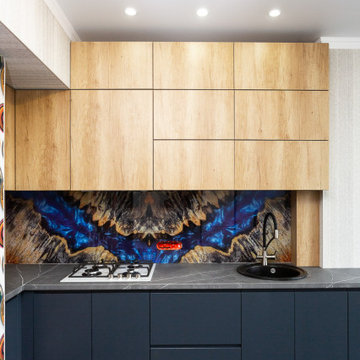
Размер 3750*2600
Корпус ЛДСП Egger дуб небраска натуральный, графит
Фасады МДФ матовая эмаль, фреза Арт
Столешница Egger
Встроенная техника, подсветка, стеклянный фартук
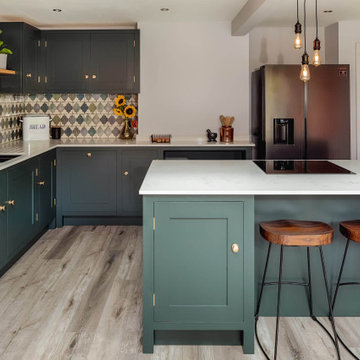
Our Honest Kitchens Shaker range. Standard sized cabinetry with the engineering pre-done for an affordable solid wood kitchen.
Customisable with appliances and worktops designed with a set back kickboard for an easy self-install. \
Studio Green by Farrow and Ball
Tiles by Tile mountain
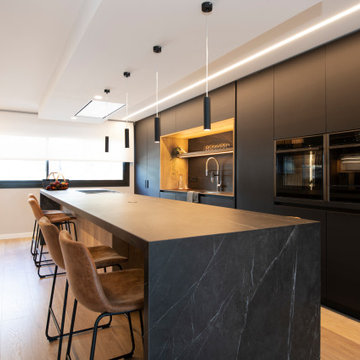
Cette image montre une grande cuisine ouverte parallèle minimaliste avec un évier encastré, un placard à porte plane, des portes de placard noires, un plan de travail en quartz modifié, une crédence noire, une crédence en quartz modifié, un électroménager noir, sol en stratifié, îlot, un sol marron et plan de travail noir.

Three small rooms were demolished to enable a new kitchen and open plan living space to be designed. The kitchen has a drop-down ceiling to delineate the space. A window became french doors to the garden. The former kitchen was re-designed as a mudroom. The laundry had new cabinetry. New flooring throughout. A linen cupboard was opened to become a study nook with dramatic wallpaper. Custom ottoman were designed and upholstered for the drop-down dining and study nook. A family of five now has a fantastically functional open plan kitchen/living space, family study area, and a mudroom for wet weather gear and lots of storage.
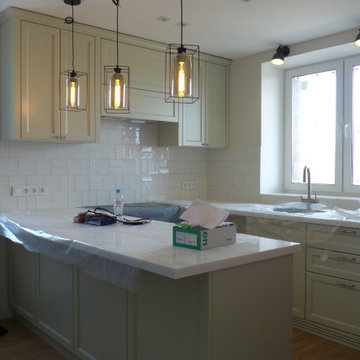
Idées déco pour une grande cuisine américaine blanche et bois classique en U avec un évier 1 bac, un placard avec porte à panneau encastré, des portes de placards vertess, un plan de travail en surface solide, une crédence blanche, une crédence en céramique, un électroménager en acier inoxydable, sol en stratifié, îlot, un sol beige, un plan de travail blanc, un plafond décaissé et fenêtre au-dessus de l'évier.
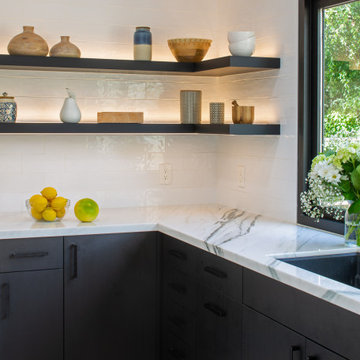
Idée de décoration pour une grande cuisine américaine design en L avec un évier encastré, un placard à porte plane, des portes de placard noires, un plan de travail en quartz modifié, une crédence blanche, une crédence en carrelage métro, un électroménager blanc, sol en stratifié, îlot, un sol beige et un plan de travail multicolore.
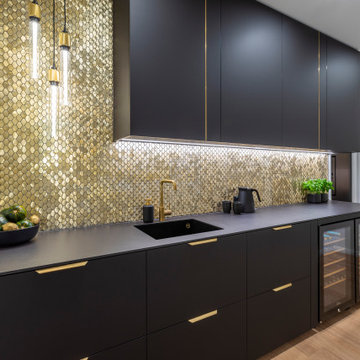
Cette photo montre une grande cuisine ouverte parallèle tendance avec un évier encastré, des portes de placard noires, une crédence en mosaïque, un électroménager noir, sol en stratifié, îlot et plan de travail noir.
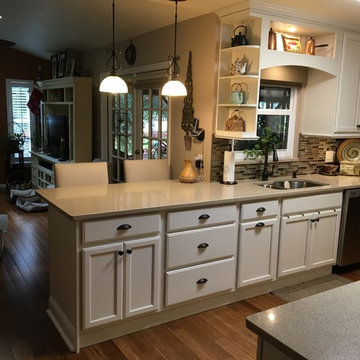
Aménagement d'une cuisine ouverte parallèle classique de taille moyenne avec un évier encastré, un placard avec porte à panneau encastré, des portes de placard beiges, un plan de travail en quartz modifié, une crédence métallisée, une crédence en carreau de verre, un électroménager en acier inoxydable, sol en stratifié, un sol marron et un plan de travail beige.

Это современная кухня с матовыми фасадами Mattelux, и пластиковой столешницей Duropal. На кухне нет ручек, для открывания используется профиль Gola черного цвета.
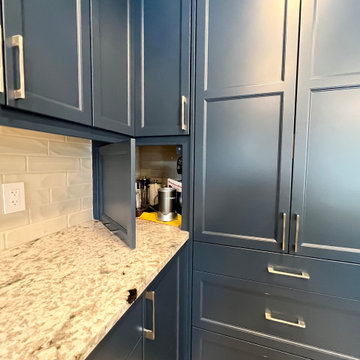
A contemporary kitchen with beautiful navy blue cabinetry makes this space stand out from the rest! A textured backsplash adds texture to the space and beautifully compliments the dimensional granite. Stainless steel appliances and and cabinet pulls are the perfect choice to not over power the navy cabinetry. The light laminate floors adds a natural and coastal feel to the room.
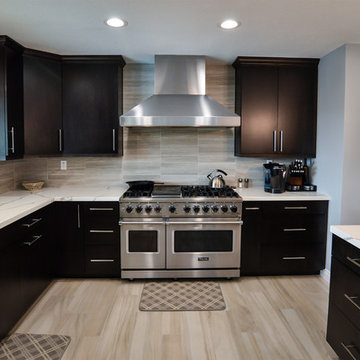
This Modern Kitchen design is located in the beautiful area of Anaheim Hills. We opened up the room by removing the existing walls and one load bearing beam, but leaving a few load bearing sections and beams in place. Three new beams were flush mounted within the ceiling for support. Keeping in the modern design A Calacatta Marble look quartz was used on the counters with a clean and sharp looking square edge profile. For the backsplash we utilized a 3D, 6x16 in size, ceramic tile that has the look of Vein Cut Travertine. The cabinets are a slab door style, in an Espresso Stain, accented with over-sized bar pulls. A new window was installed to keep everything in the kitchen area new and modern. For function and cleanliness we added a built in microwave into the peninsula, matched with a large banks of drawers to accommodate all large kitchenware. To finish off the space and connect the rooms together, we laid a large format wood looking tile throughout the entire new open area.
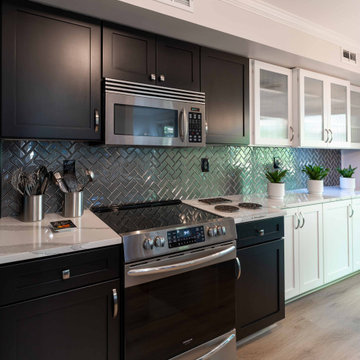
A small, outdated townhouse kitchen transformation by Curtis Lumber Co., Inc. provides the homeowner with the dream kitchen she desired: a space that reflects her personal style, more storage and a comfortable space for entertaining during the holidays. The black cabinets with the grey glass tile, make the kitchen look contemporary and sleek. Selecting a different cabinet color and depth in the bar/dining area allows the space to feel separate from the kitchen, although they share the same countertop. By adding the glass cabinets and glass backsplash, light is reflected making the space feel larger and brighter. The cabinetry is Wellborn Premier - Door Style: Saybrook; Wood Species: MDF. The Finish in the main kitchen is Onyx and Bright White in the dinning area. The countertops are Cambria quartz in Brittanicca. The tile backsplash is MSI Metallic Grey Herringbone Mosaic with Schluter Jolly Brushed Graphite Edging. The beautiful floors are Springfield Oak by Coretec.
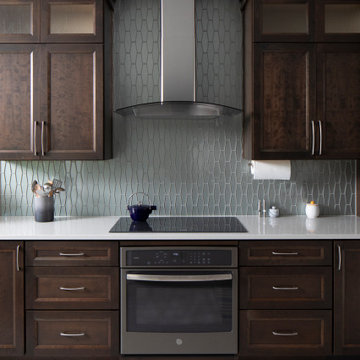
Cette image montre une cuisine ouverte linéaire craftsman en bois foncé de taille moyenne avec un évier encastré, un placard à porte shaker, un plan de travail en granite, une crédence grise, une crédence en céramique, un électroménager en acier inoxydable, sol en stratifié, aucun îlot, un sol gris et plan de travail noir.
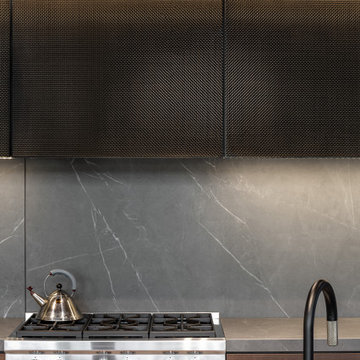
Pietra Grey is a distinguishing trait of the I Naturali series is soil. A substance which on the one hand recalls all things primordial and on the other the possibility of being plied. As a result, the slab made from the ceramic lends unique value to the settings it clads.
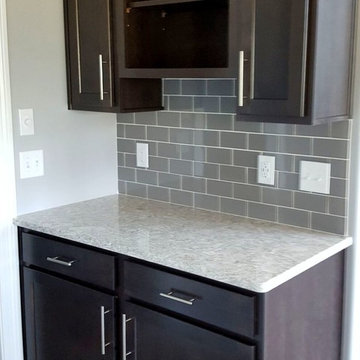
Cette image montre une cuisine ouverte traditionnelle en L de taille moyenne avec un évier encastré, un placard à porte shaker, des portes de placard grises, un plan de travail en quartz modifié, une crédence grise, une crédence en carreau de verre, un électroménager en acier inoxydable, sol en stratifié, îlot et un sol gris.
Idées déco de cuisines noires avec sol en stratifié
7