Idées déco de cuisines noires avec un électroménager de couleur
Trier par :
Budget
Trier par:Populaires du jour
141 - 160 sur 518 photos
1 sur 3
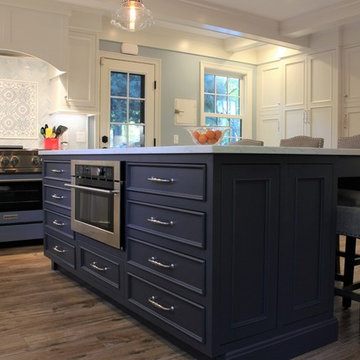
For this Tudor style 1930's Kitchen Renovation, we removed a servant's chamber stairwell and butler's pantry in order to gain space more space for a bustling family. We also added a door and staircase to down to an outside patio creating a direct connection to the outdoors.
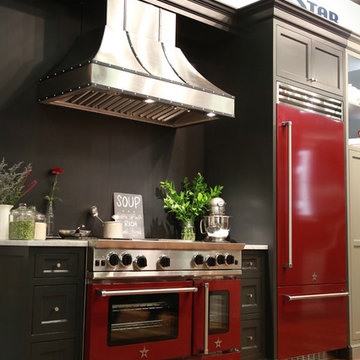
Built-In Refrigeration 36" that will be available in over 750 color options with the new style RNB 48" Range and Custom Wrangler Prizer Hood with strapping
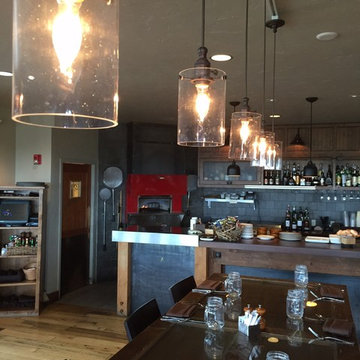
Exemple d'une cuisine chic en bois foncé fermée et de taille moyenne avec un évier encastré, une crédence noire, une crédence en carrelage de pierre, un électroménager de couleur, un sol en bois brun et îlot.
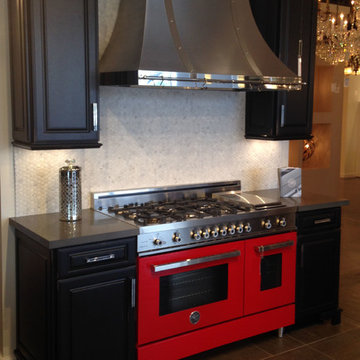
Decor Cabinets - Maple
Door Style: Plaza
Finish: Jet Ember
Hardware: Top Knob - 5" Flat Rail Pull TK56PC Polished Chrome
Floor Tile: Daltile - Invoke, Color: copper Haze Pattern: Mosaic with 18" X 36", 24" X 24" and 12" X 24"
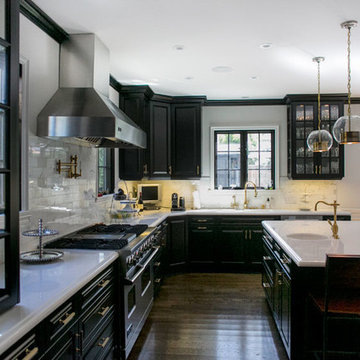
Dripping with style and functionality, black, white and gold have never felt so inviting. Custom solid wood cabinetry has been lacquered in black, with matching black accents found in the crown molding and new windows, doors and trim. Glass-sided wall cabinets showcase glassware and keep the upper cabinets from feeling too heavy, aided by the 3″ x 6″ marble subway tile backsplash. Under-cabinet lighting shines down on bullnose edged marble counters, while brass lighting, plumbing fittings and cabinet hardware reflect not only light, but high style. New hardwood flooring, custom stained a dark walnut, unifies the kitchen with the dining area.
Jessica Claire
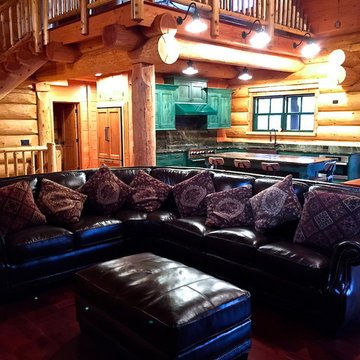
Ally Young
Idée de décoration pour une grande cuisine américaine chalet en L avec îlot, un placard à porte affleurante, des portes de placards vertess, un plan de travail en granite, une crédence noire, une crédence en dalle de pierre, un électroménager de couleur, un évier de ferme et un sol en bois brun.
Idée de décoration pour une grande cuisine américaine chalet en L avec îlot, un placard à porte affleurante, des portes de placards vertess, un plan de travail en granite, une crédence noire, une crédence en dalle de pierre, un électroménager de couleur, un évier de ferme et un sol en bois brun.
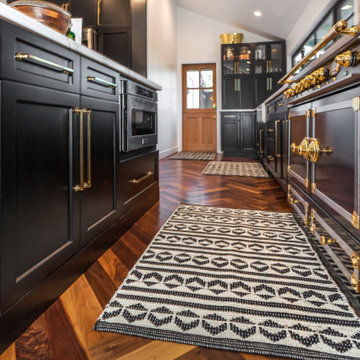
Open space floor plan kitchen overseeing the living space. Vaulted ceiling. A large amount of natural light flowing in the room. Amazing black and brass combo with chandelier type pendant lighting above the gorgeous kitchen island. Herringbone Tile pattern making the area appear more spacious.
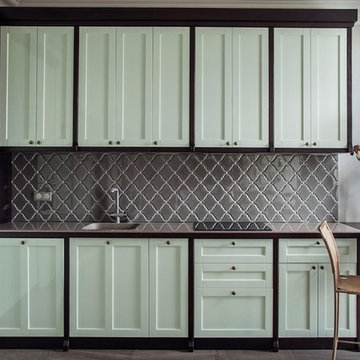
фото- Юлия Якубишина. Кухня выполнена по эскизам декоратора. Фасады- крашеный МДФ, каркас- тонированное дерево. Стены выкрашены краской Farrow & Ball № 275. плитка на фартуке Dove Gray Arabesque Glazed Crackle Mosaic Lantern Tile
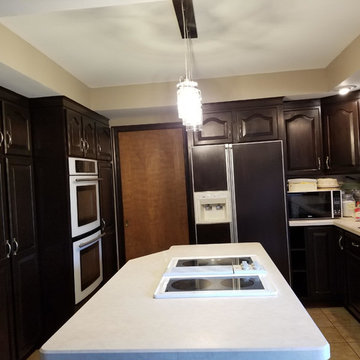
Inspiration pour une cuisine traditionnelle en U et bois foncé fermée et de taille moyenne avec un évier posé, un placard avec porte à panneau surélevé, un plan de travail en stratifié, un électroménager de couleur, un sol en carrelage de céramique, îlot, un sol beige et un plan de travail blanc.
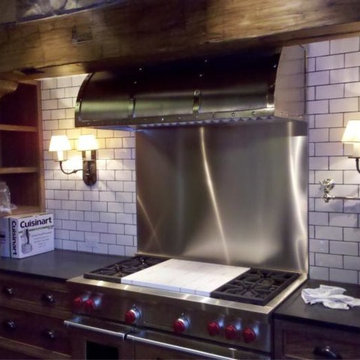
Titanium with Polished Nickel Banding and Nickel Rivets Custom Metal Vent Hood
by http://www.customventhoods.com
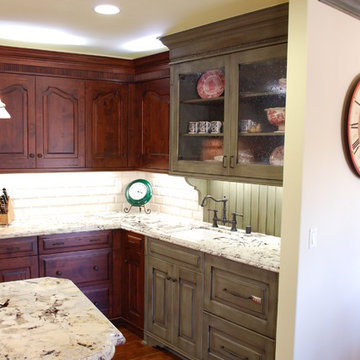
Located in Cowen Heights, this kitchen, designed by Jonathan Salmon, is a beautiful traditional kitchen with a fun colorful spin. These custom Bentwood cabinets are a mix of Burnished Copper on Alder and custom glazed moss colored finish. The glass panes on the cabinets open the room to appear larger. Additionally, the green mossy finish on the cabinets brings a fun, playful element into the design of the kitchen. The Sub Zero fridge is integrated into the kitchen by using the same finish as the cabinets. The Shaw farmhouse sink blends in well with the Santa Cecilia granite countertop and copper tones used throughout the kitchen. The island provides an easy workspace for prepping and serving meals. There is an additional sink that allows are client more space to prep while cooking. This island also has a wrought iron support detail that makes this island unique to this kitchen. Above the Thermadoor range is a custom hammered copper hood that really ties the room together. The designer used Bevelle subway tiles for the back splash, as well as a custom desing behind the range.
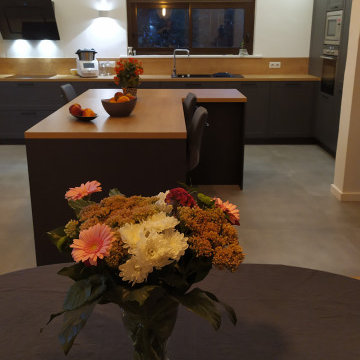
Cuisine intérieur design présente une cuisine sur mesure tout équipée, en laque graphite mate mouluré avec plan de travail en stratifié aspect bois, pour retranscrire le style maison de campagne avec îlot central
photos après/avant
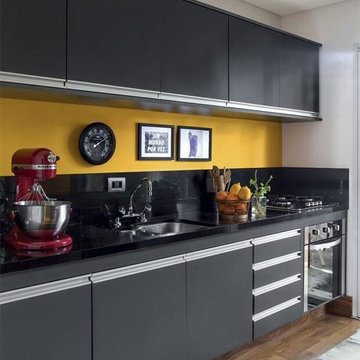
Aménagement d'une cuisine américaine moderne en U de taille moyenne avec un évier encastré, un placard à porte affleurante, des portes de placard noires, un plan de travail en quartz modifié, une crédence jaune, un électroménager de couleur, une péninsule et plan de travail noir.
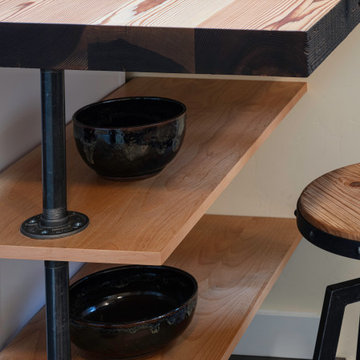
Aménagement d'une petite cuisine ouverte classique en U avec un évier encastré, un placard sans porte, un plan de travail en bois, un électroménager de couleur, aucun îlot, un sol gris, un plan de travail marron et un plafond voûté.
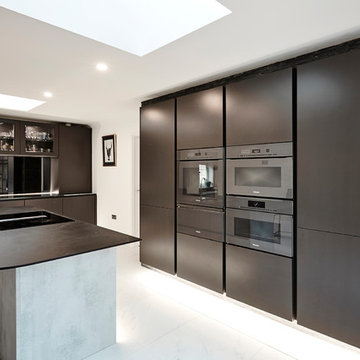
This project had an open plan kitchen extension. This kitchen is a handle-less German kitchen in a mix of Dark grey and concrete. This is teamed with Kelya Dekton worktops and Miele Artline handle-less grey appliances.
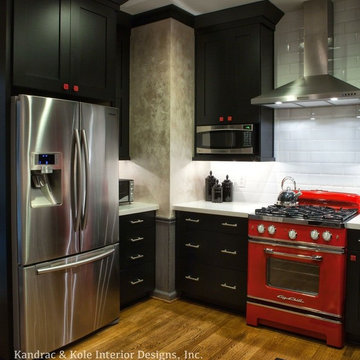
This project was a complete kitchen renovation for a gutsy, feisty, fun 83-year old client who lives alone and doesn't even cook! The poppies were hand painted on MDF and inserted into the subway tile backsplash. The black and white photographs of childhood memories in NYC were hand colored with red and printed on canvas.
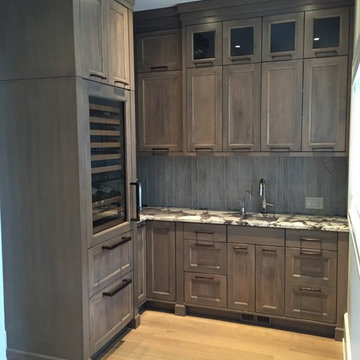
Butlers Pantry with built in wine fridge by Nexs Cabinets Inc.
Cette photo montre une grande cuisine américaine chic en L avec un évier encastré, un placard avec porte à panneau encastré, un plan de travail en granite, une crédence grise, une crédence en céramique, un électroménager de couleur, un sol en bois brun, aucun îlot et des portes de placard marrons.
Cette photo montre une grande cuisine américaine chic en L avec un évier encastré, un placard avec porte à panneau encastré, un plan de travail en granite, une crédence grise, une crédence en céramique, un électroménager de couleur, un sol en bois brun, aucun îlot et des portes de placard marrons.
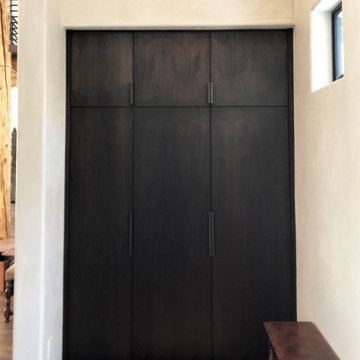
Large contemporary kitchen in walnut. Panel ready appliances including refrigerator, dishwasher, cooktop, ovens, and coffee maker. Beautiful, convenient drawer organization and pantry storage.
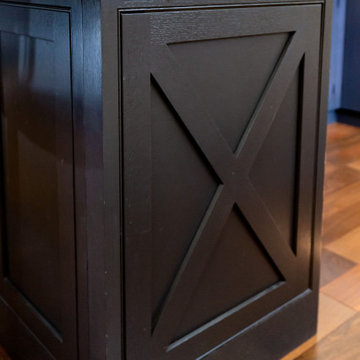
Transitional Style Kitchen featuring Inset Cabinetry stacked with glass. Walnut Wood Range. Walnut interior drawers, marble look quartz countertops and fill height backsplash, built-in refrigerator and dishwasher with custom cabinetry panels. All designed, renovated, and installed by us.
Kitchen is finished with crown molding and light rail molding. perfectly flush under-cabinet lighting and "x" detail at Peninsula. Coffee bar was added bonus for an area that used to be a laundry room.
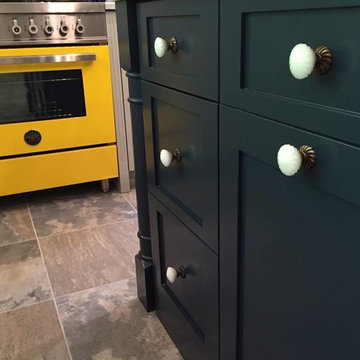
Cette image montre une cuisine américaine bohème en U de taille moyenne avec un évier de ferme, un placard à porte shaker, des portes de placard bleues, plan de travail en marbre, une crédence beige, un électroménager de couleur, un sol en carrelage de porcelaine et îlot.
Idées déco de cuisines noires avec un électroménager de couleur
8