Idées déco de cuisines noires avec un évier posé
Trier par :
Budget
Trier par:Populaires du jour
121 - 140 sur 4 594 photos
1 sur 3

Cette photo montre une très grande cuisine américaine parallèle tendance en bois foncé avec un évier posé, plan de travail en marbre, une crédence miroir, un électroménager en acier inoxydable, 2 îlots, un sol beige et un plan de travail blanc.

Natural earthy warm tones creating a inviting living space
Exemple d'une cuisine tendance en L et bois foncé avec un évier posé, un placard à porte plane, une crédence rose, une crédence en mosaïque, un électroménager noir, îlot, un sol marron et un plan de travail rose.
Exemple d'une cuisine tendance en L et bois foncé avec un évier posé, un placard à porte plane, une crédence rose, une crédence en mosaïque, un électroménager noir, îlot, un sol marron et un plan de travail rose.
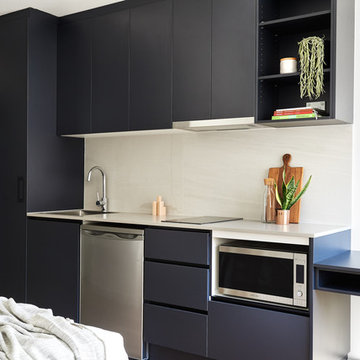
Kitchenette
Exemple d'une petite cuisine ouverte linéaire tendance avec un évier posé, des portes de placard noires, un plan de travail en quartz modifié, une crédence grise, une crédence en carreau de porcelaine, un électroménager en acier inoxydable, un sol en vinyl, aucun îlot et un plan de travail gris.
Exemple d'une petite cuisine ouverte linéaire tendance avec un évier posé, des portes de placard noires, un plan de travail en quartz modifié, une crédence grise, une crédence en carreau de porcelaine, un électroménager en acier inoxydable, un sol en vinyl, aucun îlot et un plan de travail gris.

All white Transitional kitchen with Calacatta Gold slab marble counter tops, island (with waterfall edge) and range backsplash. Black and brass fixtures and accents provide an elegant finishes and diagonal coffered ceiling and light hardwood flooring provide warmth to this beautiful kitchen.
Architect: Hierarchy Architecture + Design, PLLC
Interior Designer: JSE Interior Designs
Builder: True North
Photographer: Adam Kane Macchia
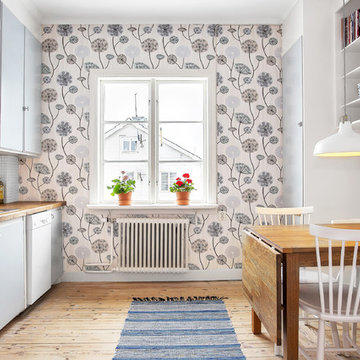
Sbphoto, Sara Brehmer
Réalisation d'une cuisine américaine linéaire nordique de taille moyenne avec un évier posé, un placard à porte plane, des portes de placard grises, un plan de travail en bois, une crédence blanche, un électroménager en acier inoxydable, parquet clair, aucun îlot et papier peint.
Réalisation d'une cuisine américaine linéaire nordique de taille moyenne avec un évier posé, un placard à porte plane, des portes de placard grises, un plan de travail en bois, une crédence blanche, un électroménager en acier inoxydable, parquet clair, aucun îlot et papier peint.
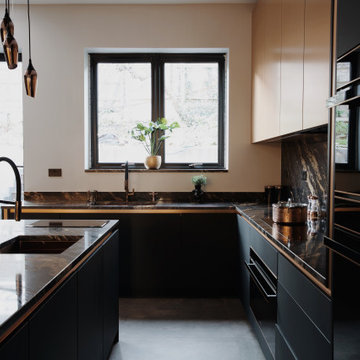
Aménagement d'une grande cuisine moderne en L fermée avec un évier posé, un placard à porte plane, des portes de placard noires, un plan de travail en granite, un électroménager noir, îlot et plan de travail noir.
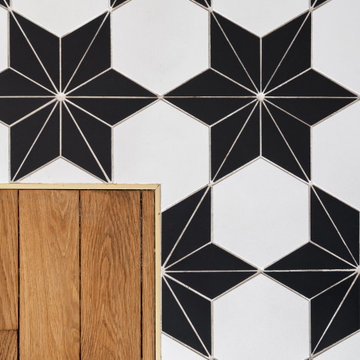
Rénovation complète d'un appartement haussmmannien de 70m2 dans le 14ème arr. de Paris. Les espaces ont été repensés pour créer une grande pièce de vie regroupant la cuisine, la salle à manger et le salon. Les espaces sont sobres et colorés. Pour optimiser les rangements et mettre en valeur les volumes, le mobilier est sur mesure, il s'intègre parfaitement au style de l'appartement haussmannien.
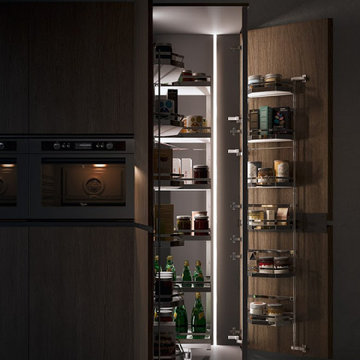
Wood veneers makes stunning statement in your home & kitchen.
Inspiration pour une cuisine américaine parallèle minimaliste en bois foncé de taille moyenne avec un évier posé, un placard à porte plane, un plan de travail en surface solide, une crédence marron, une crédence, un électroménager en acier inoxydable, sol en béton ciré, îlot, un sol gris et un plan de travail blanc.
Inspiration pour une cuisine américaine parallèle minimaliste en bois foncé de taille moyenne avec un évier posé, un placard à porte plane, un plan de travail en surface solide, une crédence marron, une crédence, un électroménager en acier inoxydable, sol en béton ciré, îlot, un sol gris et un plan de travail blanc.
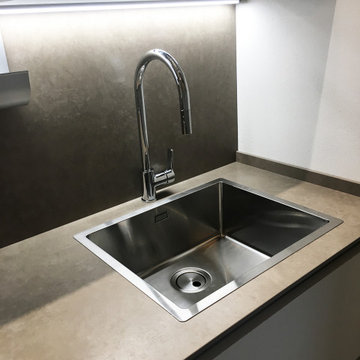
Restyling cucina
Idées déco pour une petite cuisine linéaire moderne fermée avec un évier posé, un placard à porte plane, des portes de placard beiges, plan de travail carrelé, une crédence marron, une crédence en carreau de porcelaine, un électroménager en acier inoxydable et un plan de travail marron.
Idées déco pour une petite cuisine linéaire moderne fermée avec un évier posé, un placard à porte plane, des portes de placard beiges, plan de travail carrelé, une crédence marron, une crédence en carreau de porcelaine, un électroménager en acier inoxydable et un plan de travail marron.
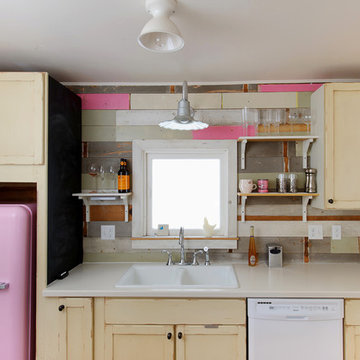
Joseph Eastburn Photography
Aménagement d'une cuisine linéaire et grise et rose romantique en bois vieilli avec un évier posé et un électroménager de couleur.
Aménagement d'une cuisine linéaire et grise et rose romantique en bois vieilli avec un évier posé et un électroménager de couleur.
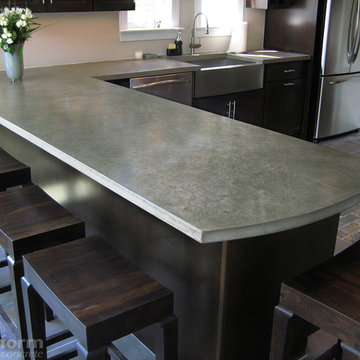
Custom concrete kitchen countertop installed in a beach home In Belmar, NJ and was fabricated by Trueform Concrete. The concrete kitchen countertop was 1.5" thick with an eased edge profile. The color of the concrete was Taupe and was completed with a precast hand troweled finish. The farm sink was stainless steel.
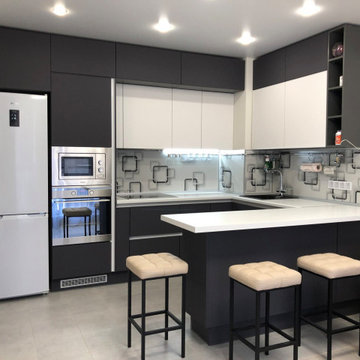
Корпус кухни изготовлен ЛДСП Egger австрийского производства, кромка ABS.
Фасады МДФ с покрытием из матовой плёнки ПВХ Soft-touch.
Фурнитура Hettich, Германия
Столешница изготовлена из влагостойкого ДСП и покрыта HPL пластиком
Особенности модели:
- столешница влагостойкая покрыта HPL пластик,
- на острове столешница с двух сторон покрыта пластиком HPL
- фурнитура Hettich с доводчиками плавного закрывания
- ящики Hettich Attira цвета Антрацит
- лоток и бутылочница черного цвета.
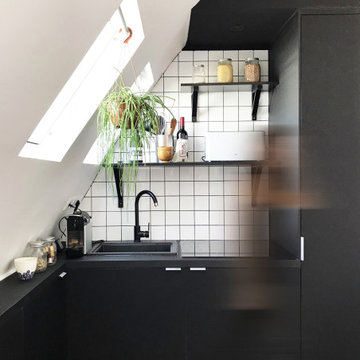
Réalisation d'une petite cuisine ouverte encastrable design en L avec un évier posé, un placard à porte affleurante, des portes de placard noires, un plan de travail en stratifié, une crédence blanche, une crédence en céramique, sol en stratifié et plan de travail noir.

This beautiful hand painted railing kitchen was designed by wood works Brighton. The idea was for the kitchen to blend seamlessly into the grand room. The kitchen island is on castor wheels so it can be moved for dancing.
This is a luxurious kitchen for a great family to enjoy.
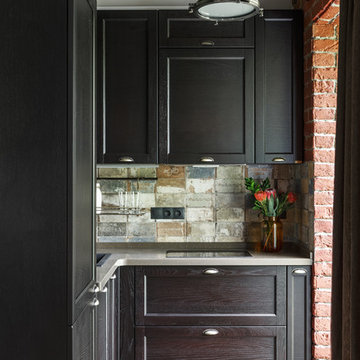
Красюк Сергей
Idées déco pour une cuisine ouverte industrielle en L avec un évier posé, un placard avec porte à panneau encastré, des portes de placard noires, une crédence multicolore et aucun îlot.
Idées déco pour une cuisine ouverte industrielle en L avec un évier posé, un placard avec porte à panneau encastré, des portes de placard noires, une crédence multicolore et aucun îlot.
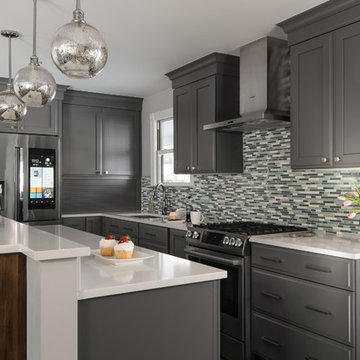
For this young family, their existing space wasn’t working for their lifestyle. Besides the aesthetics, they felt the kitchen wasn’t living up to its full potential. A list of their wants/needs included an open, sleek design that allowed their three children to eat at the island and have a place at a nearby desk to complete homework or watch television while dinner was being prepared.
With the family’s main traffic area leading directly from the garage into the kitchen, it was critical to consider a place for the kids to place their schoolwork, sports equipment, art supplies and even bring in groceries. With all of that in mind, we added lockers for each child right at the garage entry, with the idea that the cabinets could be transitioned into additional pantry storage as the family matures.
With the new open space, we were able to update the room using dark and light grays, on the cabinetry and walls. Combining the elegance of traditional design with the fresh and refined look of contemporary style trends, we mixed natural wood and stone and dark oak flooring with the contemporary look of paneled cabinetry, stainless steel appliances, sleek hardware, and a glass and marble tile backsplash.
By mixing these materials the home’s traditional heritage is kept intact, but the young tech savvy family now has a fantastic space where they can gather for family meals and entertainment.
Kate Benjamin Photography

Exemple d'une grande cuisine américaine linéaire nature avec un évier posé, des portes de placard beiges, un plan de travail en inox, une crédence multicolore, un sol en bois brun, une péninsule et un placard à porte plane.
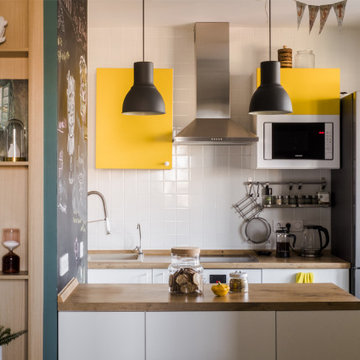
Réalisation d'une cuisine design avec un évier posé, un placard à porte plane, des portes de placard jaunes, une crédence blanche, un électroménager blanc, une péninsule et un plan de travail marron.
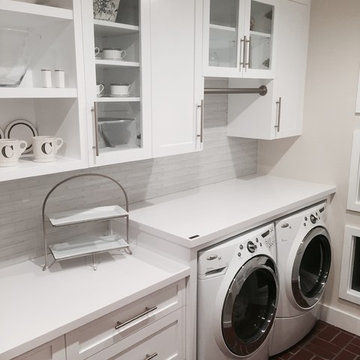
Idée de décoration pour une grande cuisine américaine linéaire tradition avec un évier posé, un placard à porte plane, des portes de placard blanches, un plan de travail en quartz modifié, une crédence blanche, une crédence en carreau de verre, un électroménager en acier inoxydable, îlot et machine à laver.

From the street, it’s an impeccably designed English manor. Once inside, the best of that same storied architecture seamlessly meshes with modernism. This blend of styles was exactly the vibe three-decades-running Houston homebuilder Chris Sims, founder and CEO of Sims Luxury Builders, wanted to convey with the $5.2 million show-home in Houston’s coveted Tanglewood neighborhood. “Our goal was to uniquely combine classic and Old World with clean and modern in both the architectural design as well as the interior finishes,” Chris says.
Their aesthetic inspiration is clearly evident in the 8,000-square-foot showcase home’s luxurious gourmet kitchen. It is an exercise in grey and white—and texture. To achieve their vision, the Sims turned to Cantoni. “We had a wonderful experience working with Cantoni several years ago on a client’s home, and were pleased to repeat that success on this project,” Chris says.
Cantoni designer Amy McFall, who was tasked with designing the kitchen, promptly took to the home’s beauty. Situated on a half-acre corner lot with majestic oak trees, it boasts simplistic and elegant interiors that allow the detailed architecture to shine. The kitchen opens directly to the family room, which holds a brick wall, beamed ceilings, and a light-and-bright stone fireplace. The generous space overlooks the outdoor pool. With such a large area to work with, “we needed to give the kitchen its own, intimate feel,” Amy says.
To that end, Amy integrated dark grey, high-gloss lacquer cabinetry from our Atelier Collection. by Aster Cucine with dark grey oak cabinetry, mixing finishes throughout to add depth and texture. Edginess came by way of custom, heavily veined Calacatta Viola marble on both the countertops and backsplash.
The Sims team, meanwhile, insured the layout lent itself to minimalism. “With the inclusion of the scullery and butler’s pantry in the design, we were able to minimize the storage needed in the kitchen itself,” Chris says. “This allowed for the clean, minimalist cabinetry, giving us the creative freedom to go darker with the cabinet color and really make a bold statement in the home.”
It was exactly the look they wanted—textural and interesting. “The juxtaposition of ultra-modern kitchen cabinetry and steel windows set against the textures of the wood floors, interior brick, and trim detailing throughout the downstairs provided a fresh take on blending classic and modern,” Chris says. “We’re thrilled with the result—it is showstopping.”
They were equally thrilled with the design process. “Amy was incredibly responsive, helpful and knowledgeable,” Chris says. “It was a pleasure working with her and the entire Cantoni team.”
Check out the kitchen featured in Modern Luxury Interiors Texas’ annual “Ode to Texas Real Estate” here.
Idées déco de cuisines noires avec un évier posé
7