Idées déco de cuisines noires avec un plafond en bois
Trier par :
Budget
Trier par:Populaires du jour
121 - 140 sur 188 photos
1 sur 3
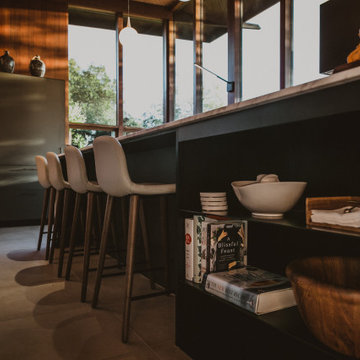
Cette image montre une grande cuisine parallèle minimaliste fermée avec un placard à porte plane, des portes de placard blanches, plan de travail en marbre, une crédence noire, un électroménager noir, îlot, un sol beige, un plan de travail blanc et un plafond en bois.
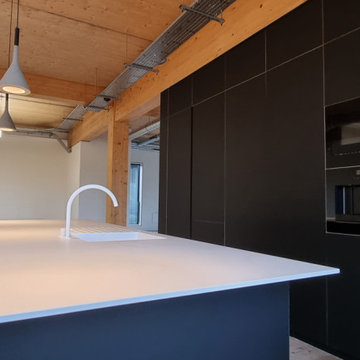
This time we would like to present one of our modern style black and white plywood core handleless kitchens with an island. The whole project is based on the combination of birch plywood, black Fenix NTM laminate and a white Corian worktop with an integrated sink.
This is the dense but relatively big kitchen where we were able to implement a number of drawers, pull out baskets and integrated appliances. That particular one was manufactured for one of our commercial customers head offices, but the design will suit also spacious lofts or generally kitchens with high ceiling lines.
Feel free to contact us if you are looking for a similar or totally different solution we will be able to provide you totally bespoke kitchen in many different styles and configurations.
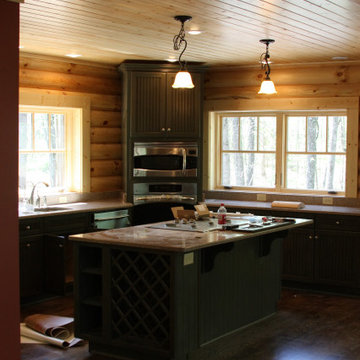
This natural wood kitchen balances natural light and dark tones to be both dramatic and welcoming.
Idées déco pour une cuisine en L et bois foncé fermée et de taille moyenne avec un évier 2 bacs, un électroménager en acier inoxydable, parquet foncé, îlot, un sol marron, un plan de travail marron et un plafond en bois.
Idées déco pour une cuisine en L et bois foncé fermée et de taille moyenne avec un évier 2 bacs, un électroménager en acier inoxydable, parquet foncé, îlot, un sol marron, un plan de travail marron et un plafond en bois.
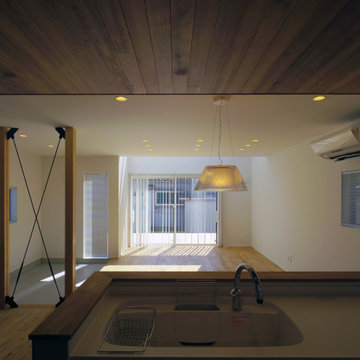
Aménagement d'une cuisine ouverte linéaire moderne de taille moyenne avec un évier intégré, un placard à porte plane, des portes de placard blanches, un plan de travail en surface solide, une crédence blanche, une crédence en feuille de verre, un sol en linoléum, îlot, un sol marron, un plan de travail blanc et un plafond en bois.
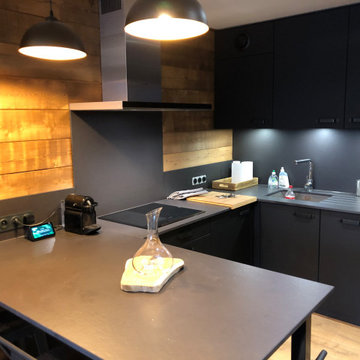
Rénovation complète d'un appartement réalisé par Schott Cuisines
Cette photo montre une cuisine américaine montagne en U de taille moyenne avec un évier intégré, un plan de travail en quartz modifié, une crédence noire, une crédence en ardoise, un électroménager en acier inoxydable, parquet clair, aucun îlot, plan de travail noir et un plafond en bois.
Cette photo montre une cuisine américaine montagne en U de taille moyenne avec un évier intégré, un plan de travail en quartz modifié, une crédence noire, une crédence en ardoise, un électroménager en acier inoxydable, parquet clair, aucun îlot, plan de travail noir et un plafond en bois.
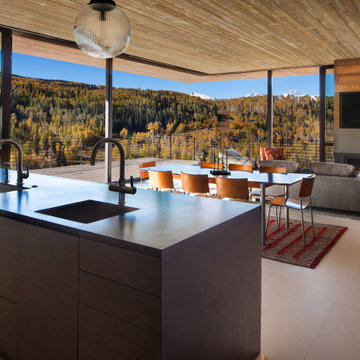
Aménagement d'une cuisine américaine encastrable montagne avec un évier encastré, un placard à porte plane, des portes de placard noires, un plan de travail en inox, un sol en carrelage de porcelaine, îlot, un sol beige, plan de travail noir et un plafond en bois.
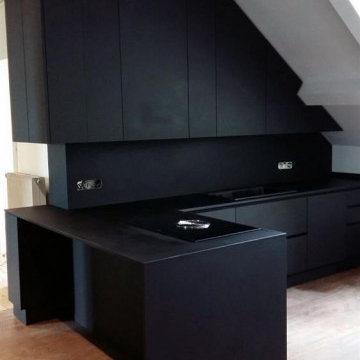
Cucina realizzata interamente su misura ascoltando passo passo i gusti e le necessità del cliente. Si tratta di un'appartamento mansardato ma molto luminoso, caratterizzato da ampie vetrate e questo ha permesso di scegliere un colore come il nero, in questo caso opaco, per dare tono e carattere all'ambiente.
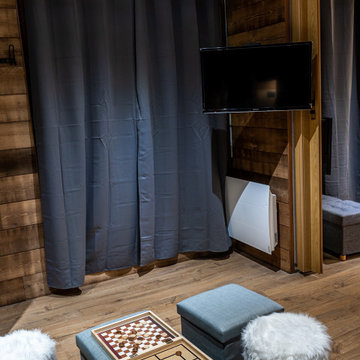
Rénovation complète d'un appartement réalisé par Schott Cuisines
Idée de décoration pour une cuisine américaine chalet en U de taille moyenne avec un évier intégré, un plan de travail en quartz modifié, une crédence noire, une crédence en ardoise, un électroménager en acier inoxydable, parquet clair, aucun îlot, plan de travail noir et un plafond en bois.
Idée de décoration pour une cuisine américaine chalet en U de taille moyenne avec un évier intégré, un plan de travail en quartz modifié, une crédence noire, une crédence en ardoise, un électroménager en acier inoxydable, parquet clair, aucun îlot, plan de travail noir et un plafond en bois.
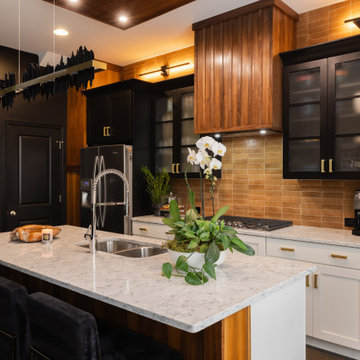
Modern Kitchen full of Luxury Details. Refinished Black Cabinetry in Shaker Style with Brushed Gold hardware. Bar and 2 Columns framing out Kitchen in Walnut Wood with Drop down Ceiling. Quartz White Countertops. Accent & Designer Lighting. Minimal Stacked Subway tile in Glazed Finish Rust Color. Glass Doors to accent and break the Black Cabinetry giving a new detail.
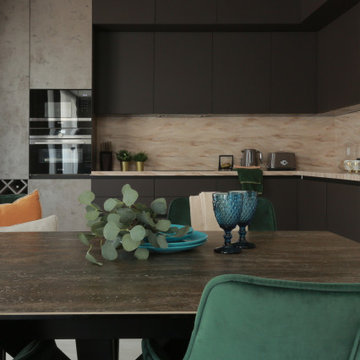
Кухня, совмещенная с гостиной, в современном стиле. Фасады в матовом исполнении. Столешница из кварцевого агломерата.
Inspiration pour une grande cuisine ouverte design en L avec un évier encastré, un placard à porte plane, des portes de placard noires, un plan de travail en quartz modifié, une crédence beige, une crédence en quartz modifié, un électroménager noir, un sol en carrelage de porcelaine, aucun îlot, un sol beige, un plan de travail beige et un plafond en bois.
Inspiration pour une grande cuisine ouverte design en L avec un évier encastré, un placard à porte plane, des portes de placard noires, un plan de travail en quartz modifié, une crédence beige, une crédence en quartz modifié, un électroménager noir, un sol en carrelage de porcelaine, aucun îlot, un sol beige, un plan de travail beige et un plafond en bois.
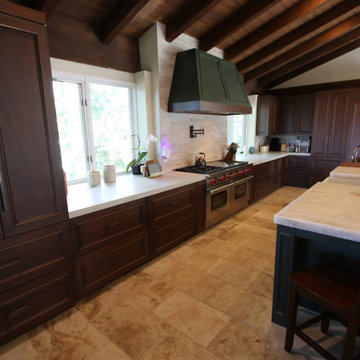
Apluskitchen New kitchen construction, Brand new constructed from scratch Transitional design build kitchen in a beautiful home in La Habra Heights, Orange County
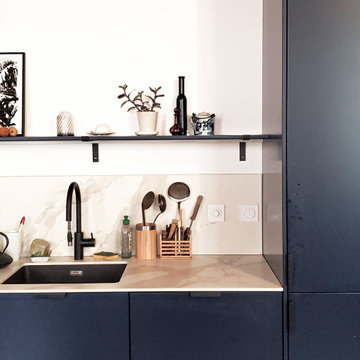
Idée de décoration pour une grande cuisine ouverte parallèle design avec un évier encastré, un placard à porte plane, des portes de placard bleues, plan de travail en marbre, une crédence blanche, une crédence en marbre, un électroménager noir, un sol en bois brun, îlot, un sol marron, un plan de travail blanc et un plafond en bois.
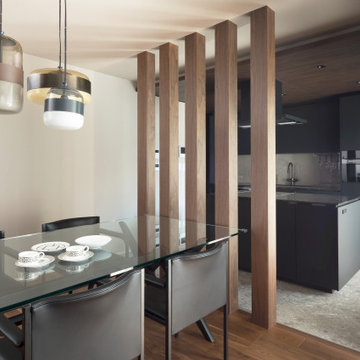
Aménagement d'une cuisine parallèle moderne fermée avec un évier encastré, un placard à porte affleurante, des portes de placard noires, un plan de travail en surface solide, une crédence blanche, îlot, un sol beige, plan de travail noir et un plafond en bois.
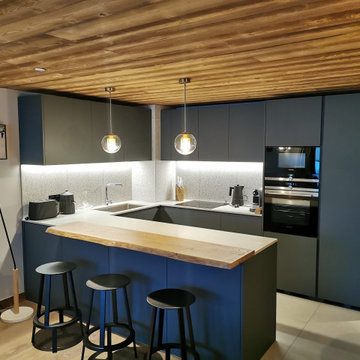
Idées déco pour une cuisine ouverte montagne en U de taille moyenne avec un évier encastré, un plan de travail en quartz, une crédence grise, une crédence en céramique, un électroménager en acier inoxydable, un sol en carrelage de céramique, îlot, un sol gris, un plan de travail blanc et un plafond en bois.
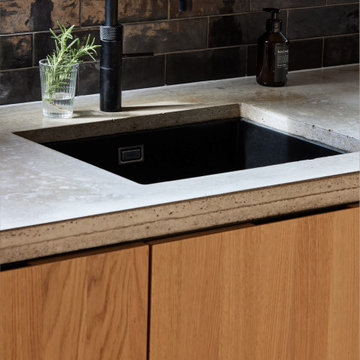
Kücheninseltisch in Eiche_Schwarzstahl-Beton
Cette photo montre une cuisine ouverte parallèle scandinave de taille moyenne avec un évier encastré, un placard à porte plane, un plan de travail en béton, une crédence noire, un électroménager noir, sol en béton ciré, îlot, un sol gris, un plan de travail gris et un plafond en bois.
Cette photo montre une cuisine ouverte parallèle scandinave de taille moyenne avec un évier encastré, un placard à porte plane, un plan de travail en béton, une crédence noire, un électroménager noir, sol en béton ciré, îlot, un sol gris, un plan de travail gris et un plafond en bois.
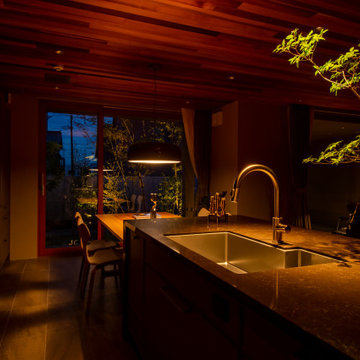
Inspiration pour une cuisine ouverte linéaire et encastrable minimaliste de taille moyenne avec un évier encastré, un placard à porte plane, plan de travail en marbre, une crédence grise, un sol en carrelage de céramique, un plan de travail marron et un plafond en bois.
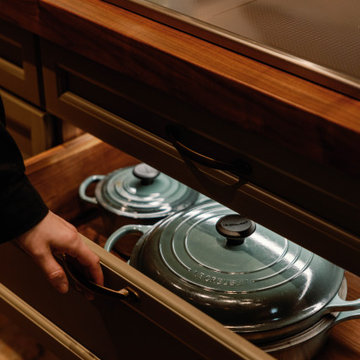
In this 19th century historic property, our team recently completed a high end kitchen renovation.
Details:
-Cabinets came from Kenwood Kitchens and have integral Hafele Lighting incorporated into them
-Cabinet Color is "Vintage Split Pea"
-All doors and drawers are soft close
-Island has a Grouthouse wood top with sapwood with butcher block end grain, 2 1/2" thick food grade oil finish
-Viking induction cooktop integrated into the island
-Kitchen countertop stone is a black soapstone with milky white veining and eased edges
-Viking induction cooktop integrated into the island
-Miele dishwasher
-Wolfe Oven
-Subzero Fridge
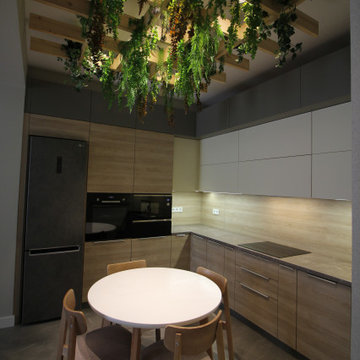
Scandinavian-style Kitchen. I used White Matt kitchen cabinet finishes in combination with horizontal direction maple wood cabinet doors and countertop. For the floors, I used Kerama Marazzi floor tiles 24"* 24" size with deep gray matt floor tiles. Cook top, microwave, oven, and kitchen sink are all in a black finish, as well as kitchen appliances. since we have Scandinavian style, I created ceiling nature lighting decor. I made a drawing of the wooden greed and then we placed artificial, but very natural-looking hanging flowers. This decore made the kitchen very unique and alive. Without flowers it may look very clean, but also very boring. Since my client really loves nature, I created this nature corner. She said that all of her friends really love to sit under this flower decor and listen to the sound of the birds in the forest. This decore made this space calm, warm, and unforgettable, as they said. I planned to have deep green chairs seat as well to combine green flowers and green seats, but it was a challenge to find Scandinavian-style chairs with deep green fabric. So, we ordered fabric in other store and will change it a little later.
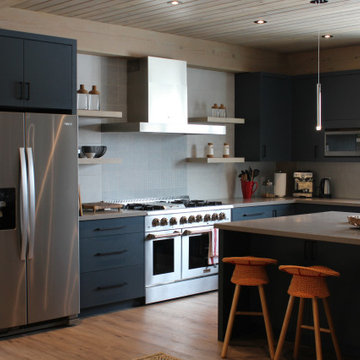
Inspiration pour une grande cuisine américaine nordique en U avec un évier encastré, un placard à porte plane, des portes de placard bleues, un plan de travail en quartz, un électroménager en acier inoxydable, îlot et un plafond en bois.
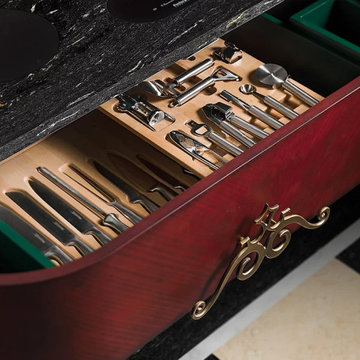
The Gran Duca line by Houss Expo gets its inspiration from the American Art Deco style, more specifically the one in its second stage, that of the "streamlining" (featuring sleek, aerodynamic lines).
From the American creativity that combined efficiency, strength, and elegance, a dream comes true to give life to an innovative line of furniture, fully customizable, and featuring precious volumes, lines, materials, and processing: Gran Duca.
The Gran Duca Collection is a hymn to elegance and great aesthetics but also to functionality in solutions that make life easier and more comfortable in every room, from the kitchen to the living room to the bedrooms.
Idées déco de cuisines noires avec un plafond en bois
7