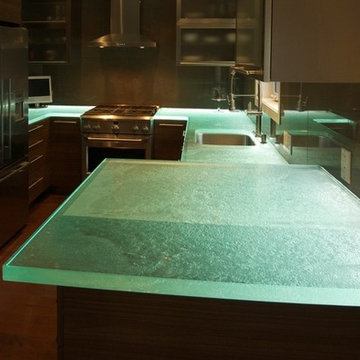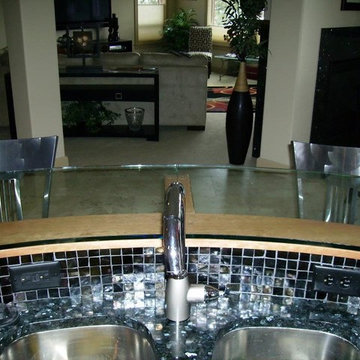Idées déco de cuisines noires avec un plan de travail en verre
Trier par :
Budget
Trier par:Populaires du jour
121 - 140 sur 227 photos
1 sur 3
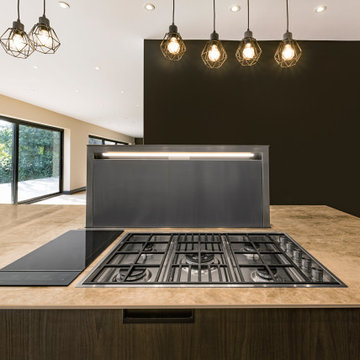
This kitchen was a really interesting project for the Barget kitchen design team as it had two contrasting requirements – the need for plentiful storage combined with a feeling of open space.
With smart appliance integration, the island area doubles as an area for both food prep and cooking. The installation of an additional induction hob provides additional worktop space when not in use while offering the flexibility of providing additional cooking if required. A hidden downdraft extractor unit is hidden away in the worktop until needed – creating clean lines for this efficient, contemporary kitchen.
Behind the island – the aspect visible from the dining room – the cupboard doors extended to the floor, giving the impression of furniture rather than kitchen units.
The end result: happy clients.
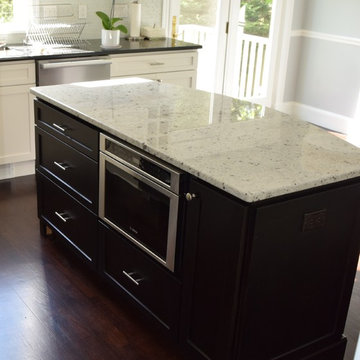
Cette image montre une cuisine linéaire traditionnelle fermée et de taille moyenne avec un placard avec porte à panneau encastré, des portes de placard blanches, un plan de travail en verre, une crédence blanche, un électroménager en acier inoxydable, parquet foncé, îlot et un sol marron.
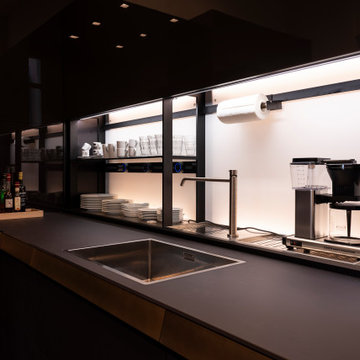
Canale retroilluminato attrezzato con miscelatore a scomparsa e accessori.
Aménagement d'une cuisine moderne en L avec un évier posé, un placard à porte vitrée, un plan de travail en verre, un électroménager en acier inoxydable, parquet foncé et un plan de travail marron.
Aménagement d'une cuisine moderne en L avec un évier posé, un placard à porte vitrée, un plan de travail en verre, un électroménager en acier inoxydable, parquet foncé et un plan de travail marron.
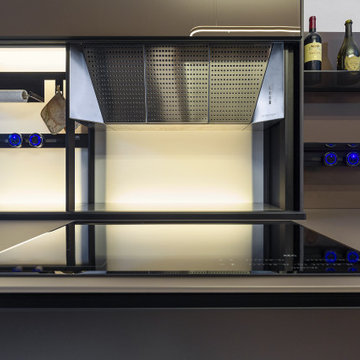
Réalisation d'une grande cuisine parallèle design fermée avec un évier intégré, un placard à porte plane, un plan de travail en verre, une crédence noire et un plan de travail beige.
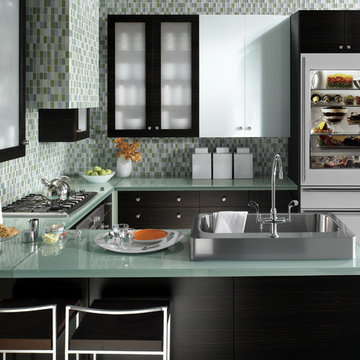
Aménagement d'une grande cuisine contemporaine en U fermée avec un évier posé, un placard à porte plane, des portes de placard noires, un plan de travail en verre, une crédence multicolore, une crédence en mosaïque, un électroménager en acier inoxydable, une péninsule et un sol blanc.
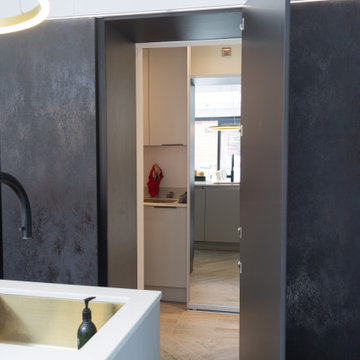
Exquisite gold accents meet a sleek row of stunning textural black ceramic doors to create a striking and sophisticated deluxe atmosphere. However, this incredible East London interior certainly isn’t a case of style over substance. This outstanding kitchen boasts remarkable functionality to match its exceptional good looks. With a full set of Siemens appliances, including a 5-burner gas hob and domino flex induction cooktop, a Quooker boiling water tap and a CDA wine cooler, this breath-taking kitchen leaves nothing to be desired in terms of its amazing cooking capabilities.
A simple monochrome colour palette allows the details of this dramatic interior to do the talking. The brushed aluminium finish on the kitchen island and the luxurious gloss black breakfast bar create a bold contrast against the organic textural surface of the tall cabinets. Sumptuous accents of gold distinguish the plush velvet bar stools, stylish 1810 zenuno sink and gorgeous geometric pendant lights adding a contemporary luxe feel to the space. The striking modern circle lights reflect beautifully off the black glass breakfast bar bringing an added touch of drama and sophistication to our client’s East London home.
The meticulously designed and installed row of full-height cabinets hides a fantastic secret. Our London clients also asked us to design a practical and stylish utility space which we have created access to via an ingenious hidden door built into the row of units. Bringing together exceptional style and luxury with state-of-the-art functionality, our East London clients were delighted with their outstanding kitchen and utility transformation.
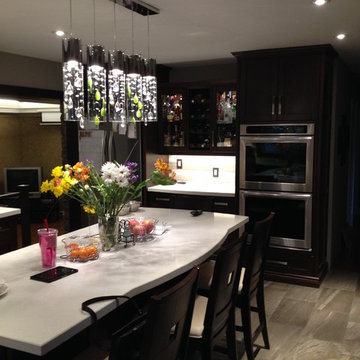
Inspiration pour une cuisine américaine design de taille moyenne avec un évier encastré, un placard à porte plane, des portes de placard beiges, un plan de travail en verre, une crédence grise, une crédence en mosaïque, un électroménager en acier inoxydable, un sol en carrelage de céramique et îlot.
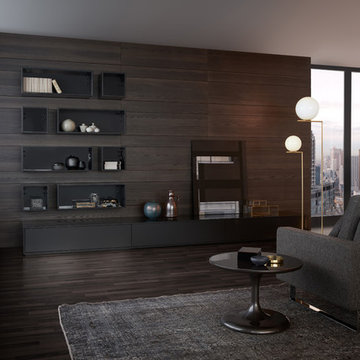
A very elegant ensemble in dark shades.
The focus is on the functional run,
attached to the wall, with elements of different
depths and materials – a different,
rhythmic kitchen architecture. The highgrade
genuine wood with its characterful
structure is a fine touch – and also
features on the high-class inside.
The striking L-shaped arrangement of the
units is not just a bold eye-catcher – it
also defines priorities. Because inside,
everything that is required frequently is
stowed away but always easily accessible.
A closer look reveals the subtle interplay
of top-quality surfaces: frosted glass
contrasts with elegant lacquer, a discreet
metal look with warm wood.
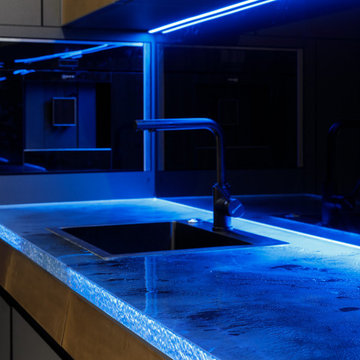
This project has been created in collaboration with a European interior designer.
The glass countertop has been made of 1 1/2” glass with a “Black Onyx” treatment. The use of a textured edge finish for exposed edges compliments the uniqueness of the product. The LED lights add volume to the countertop and fulfill it with an essential charm.
The glass tabletop has been made of 1” Ultra Clear glass with a “Melting Ice” texture on the bottom.
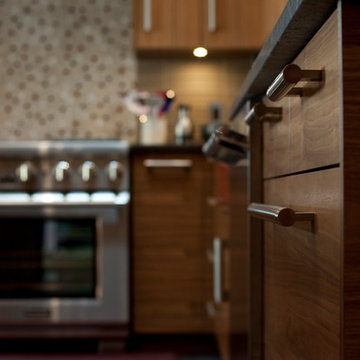
Isaac Hockley
Cette image montre une grande cuisine américaine design en L et bois brun avec un évier de ferme, un placard à porte plane, un plan de travail en verre, une crédence grise, une crédence en mosaïque, un électroménager en acier inoxydable, un sol en carrelage de céramique et îlot.
Cette image montre une grande cuisine américaine design en L et bois brun avec un évier de ferme, un placard à porte plane, un plan de travail en verre, une crédence grise, une crédence en mosaïque, un électroménager en acier inoxydable, un sol en carrelage de céramique et îlot.
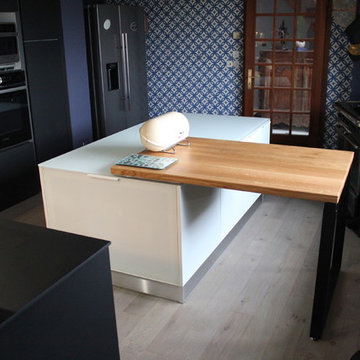
Ilot en verre blanc.
façade de meuble en verre laqué blanc.
ilot composé d'ensemble de meubles à tiroirs.
plan de travail en verre laqué blanc satiné.
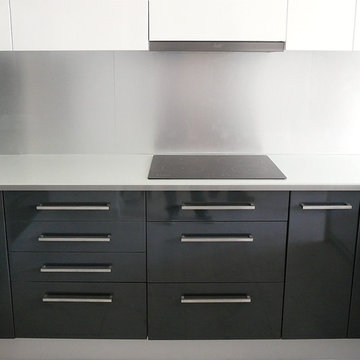
Cristina Barrón Vaquero
Réalisation d'une cuisine américaine design en U de taille moyenne avec un évier de ferme, un placard à porte plane, des portes de placard noires, un plan de travail en verre, une crédence métallisée, une crédence en dalle métallique, un électroménager en acier inoxydable, un sol en marbre et une péninsule.
Réalisation d'une cuisine américaine design en U de taille moyenne avec un évier de ferme, un placard à porte plane, des portes de placard noires, un plan de travail en verre, une crédence métallisée, une crédence en dalle métallique, un électroménager en acier inoxydable, un sol en marbre et une péninsule.
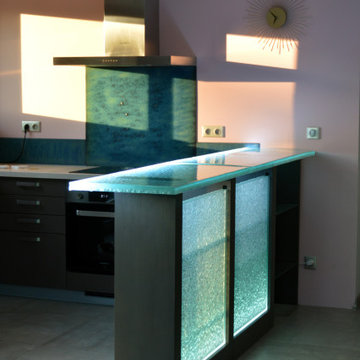
Bar en verre rétro-éclairé et piloté par télécommande ( intensité lumineuse variable ). Partie bois par Eben création, ébéniste à Arinthod.
Réalisation d'une grande cuisine ouverte linéaire design en bois foncé avec un évier encastré, un placard à porte affleurante, un plan de travail en verre, une crédence bleue, une crédence en feuille de verre, un électroménager en acier inoxydable, un sol en carrelage de céramique, aucun îlot et un sol gris.
Réalisation d'une grande cuisine ouverte linéaire design en bois foncé avec un évier encastré, un placard à porte affleurante, un plan de travail en verre, une crédence bleue, une crédence en feuille de verre, un électroménager en acier inoxydable, un sol en carrelage de céramique, aucun îlot et un sol gris.
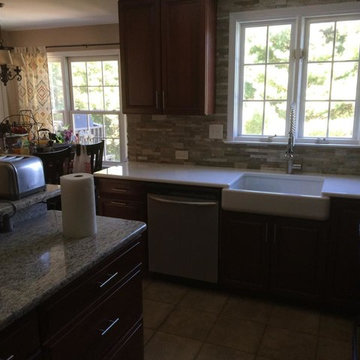
Garnet Valley PA Mix of granite and White Glass, dark cabinets. Schuller Construction was the GC on this project.
Réalisation d'une cuisine tradition en L et bois foncé de taille moyenne avec îlot, un plan de travail en verre et un évier de ferme.
Réalisation d'une cuisine tradition en L et bois foncé de taille moyenne avec îlot, un plan de travail en verre et un évier de ferme.
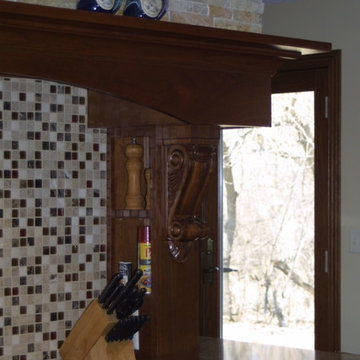
Exemple d'une grande cuisine américaine chic en bois foncé avec un placard avec porte à panneau surélevé, un plan de travail en verre, une crédence multicolore, une crédence en mosaïque, un électroménager en acier inoxydable et îlot.
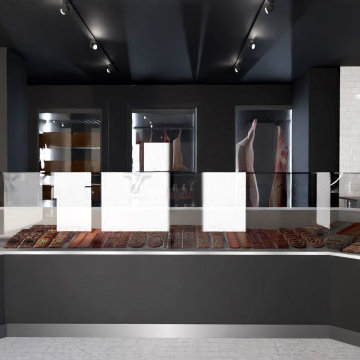
Pour sa deuxième adresse, le boucher Sébastien Charlot nous a confié la refonte de son image de marque allant de son logo, ses menus jusqu'à la création du concept de sa nouvelle boutique. Un espace accueillant, moderne aux couleurs sobres et vibrantes, un hommage aux codes de la boucherie traditionnelle revisité avec épure et finesse.
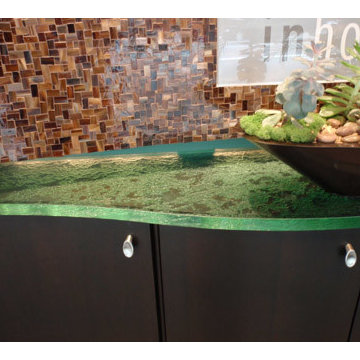
Fusion Glass Countertop with LED lighting strip we made for the Inhouse Kitchen and Bath showroom.
Aménagement d'une cuisine américaine linéaire classique avec un plan de travail en verre.
Aménagement d'une cuisine américaine linéaire classique avec un plan de travail en verre.
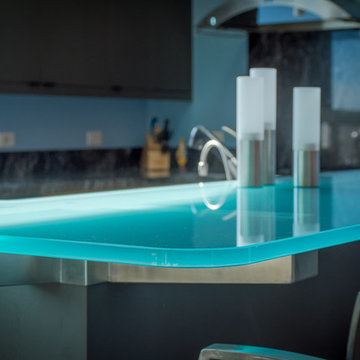
This modern custom built home was designed and built by John Webb Construction & Design on a steep hillside overlooking the Willamette Valley in Western Oregon. The placement of the home allowed for private yet stunning views of the valley even when sitting inside the living room or laying in bed. Concrete radiant floors and vaulted ceiling help make this modern home a great place to live and entertain.
Idées déco de cuisines noires avec un plan de travail en verre
7
