Cuisine
Trier par :
Budget
Trier par:Populaires du jour
21 - 40 sur 627 photos
1 sur 3

When we drove out to Mukilteo for our initial consultation, we immediately fell in love with this house. With its tall ceilings, eclectic mix of wood, glass and steel, and gorgeous view of the Puget Sound, we quickly nicknamed this project "The Mukilteo Gem". Our client, a cook and baker, did not like her existing kitchen. The main points of issue were short runs of available counter tops, lack of storage and shortage of light. So, we were called in to implement some big, bold ideas into a small footprint kitchen with big potential. We completely changed the layout of the room by creating a tall, built-in storage wall and a continuous u-shape counter top. Early in the project, we took inventory of every item our clients wanted to store in the kitchen and ensured that every spoon, gadget, or bowl would have a dedicated "home" in their new kitchen. The finishes were meticulously selected to ensure continuity throughout the house. We also played with the color scheme to achieve a bold yet natural feel.This kitchen is a prime example of how color can be used to both make a statement and project peace and balance simultaneously. While busy at work on our client's kitchen improvement, we also updated the entry and gave the homeowner a modern laundry room with triple the storage space they originally had.
End result: ecstatic clients and a very happy design team. That's what we call a big success!
John Granen.

Cette photo montre une grande cuisine ouverte chic avec un évier encastré, des portes de placard blanches, un plan de travail en quartz, une crédence blanche, une crédence en marbre, un électroménager en acier inoxydable, un sol en ardoise, îlot, un sol gris et un placard avec porte à panneau encastré.
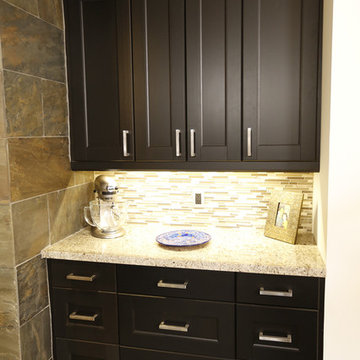
This kitchen harmonizes clean lines and soothing, functional design without sacrificing the ability to handle heavy-duty utility. Designed and built by Paul Lafrance Design.

This large kitchen in a converted schoolhouse needed an unusual approach. The owners wanted an eclectic look – using a diverse range of styles, shapes, sizes, colours and finishes.
The final result speaks for itself – an amazing, quirky and edgy design. From the black sink unit with its ornate mouldings to the oak and beech butcher’s block, from the blue and cream solid wood cupboards with a mix of granite and wooden worktops to the more subtle free-standing furniture in the utility.
Top of the class in every respect!
Photo: www.clivedoyle.com

Kimberly Muto
Idées déco pour une grande cuisine américaine campagne avec îlot, un évier encastré, un placard avec porte à panneau encastré, des portes de placard blanches, un plan de travail en quartz modifié, une crédence grise, une crédence en marbre, un électroménager en acier inoxydable, un sol en ardoise et un sol noir.
Idées déco pour une grande cuisine américaine campagne avec îlot, un évier encastré, un placard avec porte à panneau encastré, des portes de placard blanches, un plan de travail en quartz modifié, une crédence grise, une crédence en marbre, un électroménager en acier inoxydable, un sol en ardoise et un sol noir.

The vignette within Barrett Technology’s Design Center is one of its kind in the industry. Built to inspire and inform, this kitchen showcases today’s most innovative solutions in real world settings. All the technology (video, audio, lighting, security and HVAC) is controlled through a single app on the iPad. Even the motorized window shades, task & accent lighting are controlled via the Lutron Lighting Control System. It allows for lighting scene selection at the touch of a single button – including a “Cook” scene which when pressed will activate the lighting to an optimal 100% over the kitchen sink & island areas and will also drop the motorized spice rack from behind the wall cabinet.
Project specs: Thermador appliances, Caesarstone countertops in honed Pebble. Single app control system by Savant.
Photographer - Bruce Van Inwegen
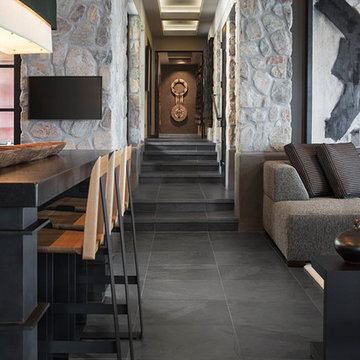
Cette image montre une grande cuisine ouverte parallèle minimaliste avec un évier encastré, un plan de travail en béton, une crédence en carrelage de pierre, un sol en ardoise, 2 îlots et un sol noir.
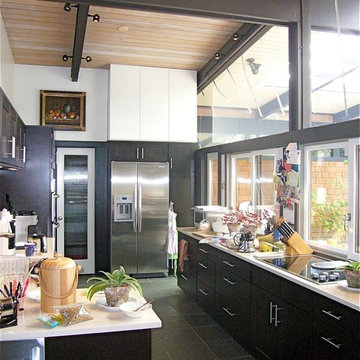
The visual clutter was removed when we replaced the original pendant lights with track lighting on the wood beams. This provided directional lighting where it was really needed. Custom storage to blend with white walls was installed above the refrigerator to make better use of that deep area, perfect for those turkey platters that area used only once a year!
Photo: Jamie Snavley
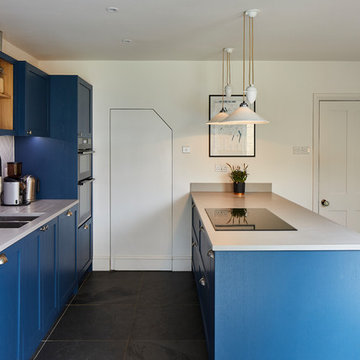
Kitchen, blue, slate floor, white worktop, silver sink, white, built in appliances, built in cupboard
Aménagement d'une cuisine parallèle classique avec un évier 2 bacs, un placard à porte shaker, des portes de placard bleues, une crédence grise, une péninsule, un sol gris, un sol en ardoise et un plan de travail blanc.
Aménagement d'une cuisine parallèle classique avec un évier 2 bacs, un placard à porte shaker, des portes de placard bleues, une crédence grise, une péninsule, un sol gris, un sol en ardoise et un plan de travail blanc.
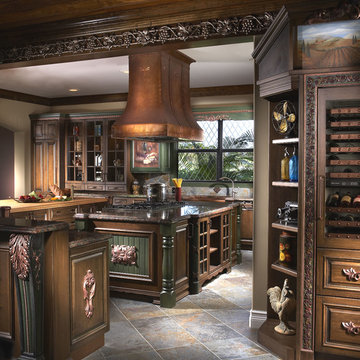
Aménagement d'une très grande cuisine ouverte encastrable classique en bois brun avec un évier de ferme, un placard avec porte à panneau surélevé, un plan de travail en granite, une crédence multicolore, une crédence en carrelage de pierre, un sol en ardoise et 2 îlots.
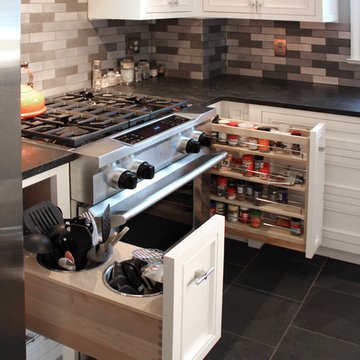
Cette photo montre une cuisine américaine chic en L de taille moyenne avec un évier de ferme, un placard avec porte à panneau surélevé, des portes de placard blanches, un plan de travail en granite, une crédence métallisée, une crédence en dalle métallique, un électroménager en acier inoxydable, un sol en ardoise et îlot.
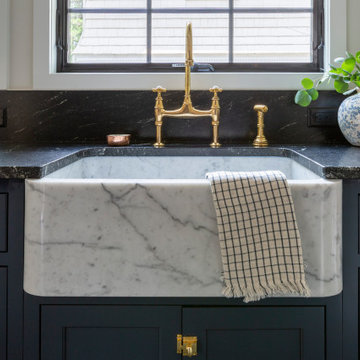
Marble farmhouse sink is highlighted on this window wall with pendant accent lighting.
Réalisation d'une petite cuisine en U fermée avec un évier de ferme, un placard à porte shaker, des portes de placard bleues, un plan de travail en granite, une crédence blanche, un électroménager blanc, un sol en ardoise, aucun îlot, un sol gris et plan de travail noir.
Réalisation d'une petite cuisine en U fermée avec un évier de ferme, un placard à porte shaker, des portes de placard bleues, un plan de travail en granite, une crédence blanche, un électroménager blanc, un sol en ardoise, aucun îlot, un sol gris et plan de travail noir.

Exemple d'une cuisine américaine craftsman en L de taille moyenne avec un évier encastré, un placard à porte shaker, des portes de placards vertess, un plan de travail en granite, une crédence verte, une crédence en céramique, un électroménager en acier inoxydable, un sol en ardoise, îlot, un sol noir et plan de travail noir.

Frameless, bright white Shaker cabinets reflect tons of light into this transitional-modern kitchen. The solid taupe quartz countertops provide a clean, neutral surface that lets the multi-toned, marble backsplash capture the attention.
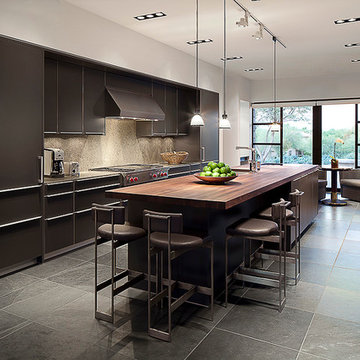
Drew Semel/IlluminArts
Cette image montre une très grande cuisine parallèle minimaliste avec un évier intégré, un placard à porte plane, des portes de placard grises, un plan de travail en bois, une crédence beige, une crédence en dalle de pierre, un électroménager en acier inoxydable et un sol en ardoise.
Cette image montre une très grande cuisine parallèle minimaliste avec un évier intégré, un placard à porte plane, des portes de placard grises, un plan de travail en bois, une crédence beige, une crédence en dalle de pierre, un électroménager en acier inoxydable et un sol en ardoise.
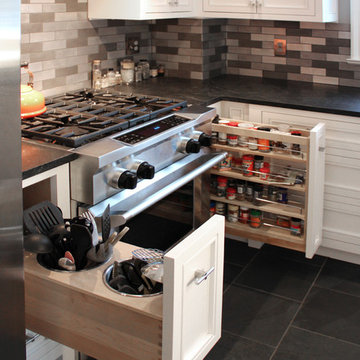
Architect - Scott Tulay, AIA
Contractor - Roger Clark
Cabinetry - Jim Picardi
photo by Scott Tulay
Inspiration pour une cuisine traditionnelle en L de taille moyenne avec un évier de ferme, un placard avec porte à panneau encastré, des portes de placard blanches, un plan de travail en granite, une crédence métallisée, une crédence en dalle métallique, un électroménager en acier inoxydable, un sol en ardoise et une péninsule.
Inspiration pour une cuisine traditionnelle en L de taille moyenne avec un évier de ferme, un placard avec porte à panneau encastré, des portes de placard blanches, un plan de travail en granite, une crédence métallisée, une crédence en dalle métallique, un électroménager en acier inoxydable, un sol en ardoise et une péninsule.

Idées déco pour une cuisine américaine campagne de taille moyenne avec un évier 1 bac, des portes de placard bleues, un plan de travail en calcaire, une crédence blanche, une crédence en carrelage métro, un électroménager en acier inoxydable, un sol en ardoise, îlot et un sol gris.
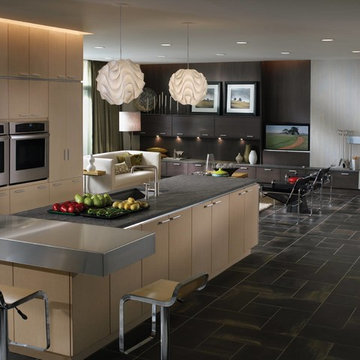
The open concept is very popular in home-building currently and you can easily see why. The space seems to be much larger than the actual footprint. The Wood-Mode lighter colored, flat panel cabinetry helps to keep the space open and airy.

in this modern L shaped kitchen, the nook is saved for this inviting leather banquette and midcentury dining chairs. the table is lit from above with modern restoration hardware glass and black pendants. the table is black walnut.
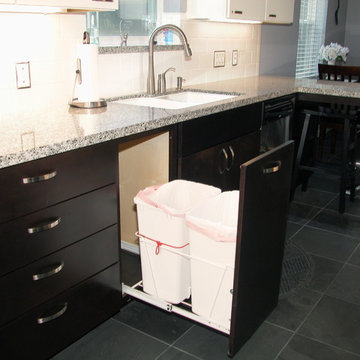
Midtown Cabinetry
Inspiration pour une cuisine américaine parallèle design de taille moyenne avec un évier 2 bacs, un placard à porte plane, des portes de placard blanches, un plan de travail en granite, une crédence blanche, une crédence en carrelage métro, un électroménager en acier inoxydable, un sol en ardoise et une péninsule.
Inspiration pour une cuisine américaine parallèle design de taille moyenne avec un évier 2 bacs, un placard à porte plane, des portes de placard blanches, un plan de travail en granite, une crédence blanche, une crédence en carrelage métro, un électroménager en acier inoxydable, un sol en ardoise et une péninsule.
2