Idées déco de cuisines noires avec un sol en calcaire
Trier par :
Budget
Trier par:Populaires du jour
81 - 100 sur 504 photos
1 sur 3
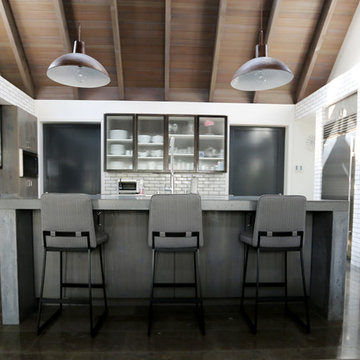
With an open plan complete with sky-high wood planked ceilings, every interior element of this kitchen is beautiful and functional. The massive concrete island centered in the space sets the bold tone and provides a welcome place to cook and congregate. Grove Brickworks in Sugar White lines the walls throughout the kitchen and leads into the adjoining spaces, providing an industrial aesthetic to this organically inspired home.
Cabochon Surfaces & Fixtures
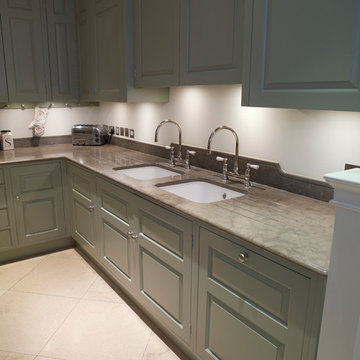
This light and airy kitchen was painted in a Farrow and Ball green, with raised and fielded panels throughout . All the cupboards have adjustable shelves and all the drawers have a painted Farrow and Ball cock beaded face frame surround and are internally made of European oak set on hidden under mounted soft close runners.
The island has a thick solid European oak worktop, while the rest of the worktops throughout the kitchen are green limestone with bull nosed edging and have a shaped upstand with a fine line inset detail just below the top. The main oven range is a Wolf with an extractor above it individually designed by Tim Wood with the motor set in the attic in a sound insulated box. Beside the large Sub-zero fridge/freezer there is a Gaggenau oven and Gaggenau steam oven. The two sinks are classic ceramic under mounted with a Maxmatic 5000 waste disposal in one of them, with Barber Wilsons nickel plated taps above.
Designed, hand built and photographed by Tim Wood
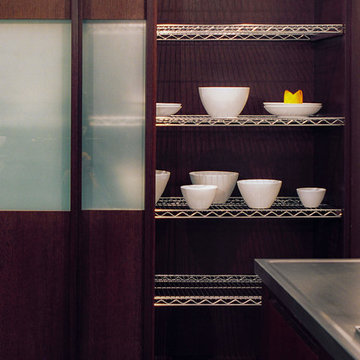
Wenge wood mixed with frosted glass and stainless steel is used in this contemporary custom Arbor Mills kitchen. Integrated lighting adds functionality to this serene space.
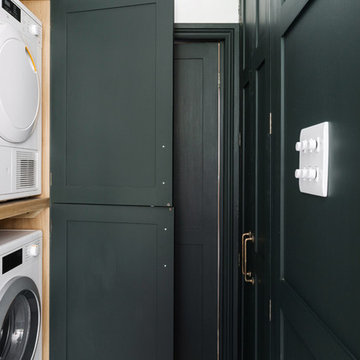
A stunning period property in the heart of London, the homeowners of this beautiful town house have created a stunning, boutique hotel vibe throughout, and Burlanes were commissioned to design and create a kitchen with charisma and rustic charm.
Handpainted in Farrow & Ball 'Studio Green', the Burlanes Hoyden cabinetry is handmade to fit the dimensions of the room exactly, complemented perfectly with Silestone worktops in 'Iconic White'.
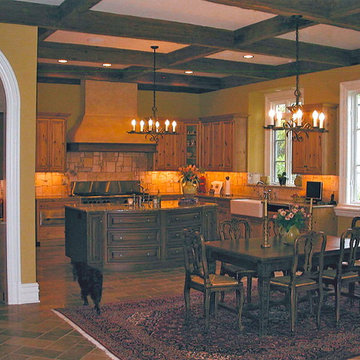
Cette image montre une grande cuisine ouverte méditerranéenne en L et bois clair avec un évier de ferme, un placard avec porte à panneau surélevé, un plan de travail en granite, un électroménager en acier inoxydable, un sol en calcaire et îlot.
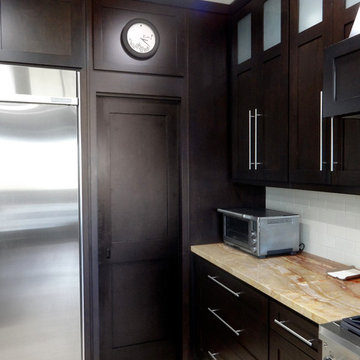
Our solution - square it off, install a pocket door, panel the walls to match cabinetry.
Aménagement d'une grande arrière-cuisine moderne en L et bois foncé avec un évier encastré, un placard avec porte à panneau encastré, un plan de travail en granite, une crédence blanche, une crédence en carrelage métro, un électroménager en acier inoxydable, un sol en calcaire et îlot.
Aménagement d'une grande arrière-cuisine moderne en L et bois foncé avec un évier encastré, un placard avec porte à panneau encastré, un plan de travail en granite, une crédence blanche, une crédence en carrelage métro, un électroménager en acier inoxydable, un sol en calcaire et îlot.
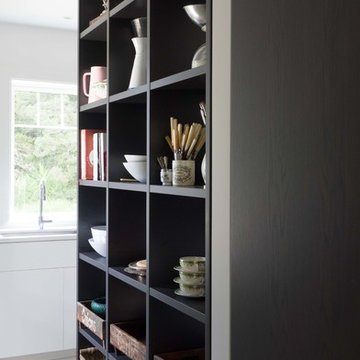
Cleverly disguised doors within the back wall cabinetry lead though to a well appointed scullery, laundry and mudroom.
The open shelving screens off the hard working spaces.
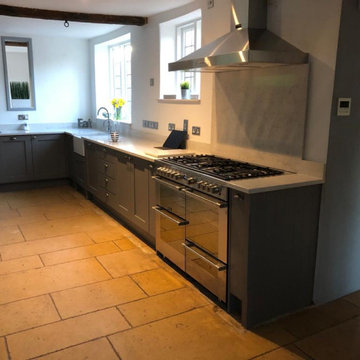
This stylish and beautiful country kitchen is a fantastic place for these homeowners to spend quality family time together. The colour that was used has allowed this stunning 300-year-old building to be given a modern twist without ruining the buildings charm.
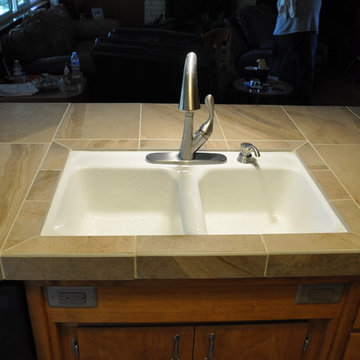
Idée de décoration pour une cuisine américaine parallèle bohème en bois brun de taille moyenne avec un évier encastré, un placard à porte plane, plan de travail carrelé, une crédence multicolore, une crédence en carreau de porcelaine, un électroménager noir, un sol en calcaire et îlot.
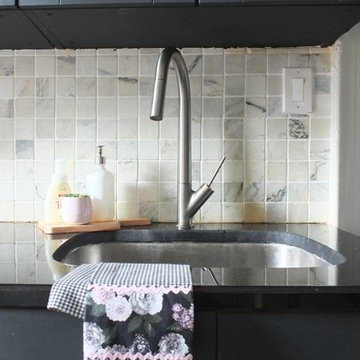
The backsplash was the inspiration for this kitchen. It was existing and in great shape, so we pulled the dark cabinet color and contrasting warm white wall color from the tile. It all really brings the space together while making it feel open and light.
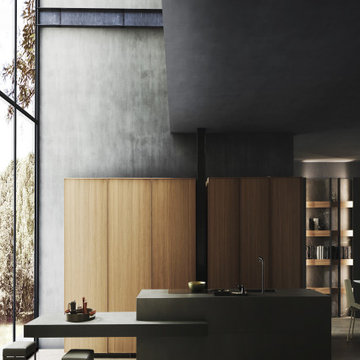
The great traditional Italian architectural stone Pietra Piasentina Taupe. This material has been popular since the age of antiquity due to their strength, hard-wearing resistance and at the same time their outstanding styling appeal. They are the inspiration for the IN-SIDE series. The series is named after the state-of-the-art technology with which Laminam was able to quash another paradigm of ceramic surfaces, creating a body and surface continuity in the slabs.
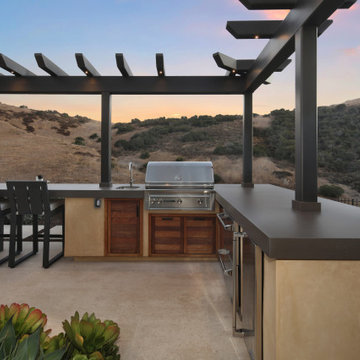
Photography: Jeri Koegel
Exemple d'une grande cuisine en L et bois foncé avec un évier posé, un plan de travail en granite, un électroménager en acier inoxydable, un sol en calcaire, îlot, un sol beige et un plan de travail gris.
Exemple d'une grande cuisine en L et bois foncé avec un évier posé, un plan de travail en granite, un électroménager en acier inoxydable, un sol en calcaire, îlot, un sol beige et un plan de travail gris.
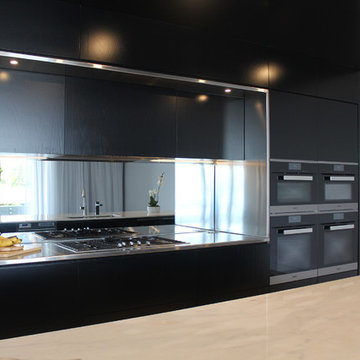
Exemple d'une grande cuisine ouverte parallèle tendance avec un évier encastré, un placard à porte plane, des portes de placard noires, plan de travail en marbre, une crédence miroir, un électroménager en acier inoxydable, un sol en calcaire, îlot et un sol gris.
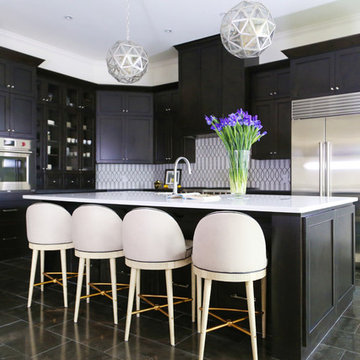
Full home remodel in Oklahoma City, Oklahoma.
Inspiration pour une grande cuisine ouverte traditionnelle en L et bois foncé avec un évier de ferme, un placard à porte shaker, un plan de travail en quartz modifié, une crédence blanche, une crédence en marbre, un électroménager en acier inoxydable, un sol en calcaire, îlot et un sol noir.
Inspiration pour une grande cuisine ouverte traditionnelle en L et bois foncé avec un évier de ferme, un placard à porte shaker, un plan de travail en quartz modifié, une crédence blanche, une crédence en marbre, un électroménager en acier inoxydable, un sol en calcaire, îlot et un sol noir.
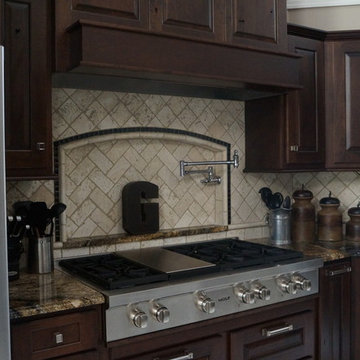
Idées déco pour une cuisine ouverte classique en U et bois vieilli de taille moyenne avec un évier encastré, un placard avec porte à panneau surélevé, un plan de travail en granite, une crédence blanche, une crédence en céramique, un électroménager en acier inoxydable, un sol en calcaire, 2 îlots et un sol beige.
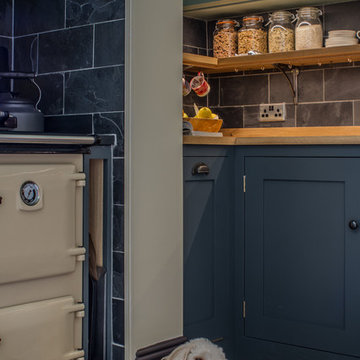
Base cabinets contrast perfectly in Farrow & Ball Down Pipe with the oak worktops and shelving- all attached to slate wall tiles that marry perfectly with the limestone flooring. The Farrow & Ball Chappell Green on the wall cabinets is illuminated by the LED strip light. A cream Rayburn with tray space to the right provides warmth for Toffee the dog.
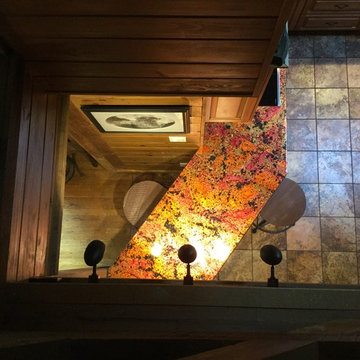
The lighting works well for showing these tops off, while providing an out of the way spot for the guests to be part of the kitchen crew.
Réalisation d'une cuisine américaine champêtre en U et bois brun de taille moyenne avec un évier de ferme, un placard avec porte à panneau surélevé, une crédence beige, une crédence en carrelage de pierre, un électroménager en acier inoxydable, un sol en calcaire, une péninsule et un plan de travail en cuivre.
Réalisation d'une cuisine américaine champêtre en U et bois brun de taille moyenne avec un évier de ferme, un placard avec porte à panneau surélevé, une crédence beige, une crédence en carrelage de pierre, un électroménager en acier inoxydable, un sol en calcaire, une péninsule et un plan de travail en cuivre.
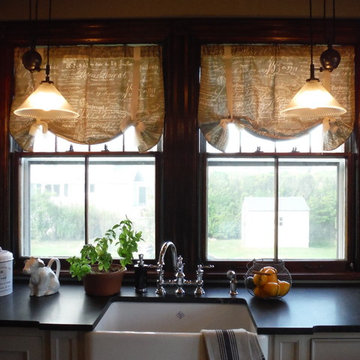
Susan Rosenthal
Aménagement d'une cuisine campagne en U de taille moyenne avec un évier de ferme, un placard avec porte à panneau encastré, des portes de placard blanches, un plan de travail en stéatite, une crédence blanche, une crédence en céramique, un électroménager blanc, un sol en calcaire et aucun îlot.
Aménagement d'une cuisine campagne en U de taille moyenne avec un évier de ferme, un placard avec porte à panneau encastré, des portes de placard blanches, un plan de travail en stéatite, une crédence blanche, une crédence en céramique, un électroménager blanc, un sol en calcaire et aucun îlot.
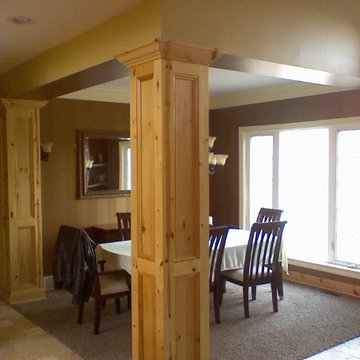
John D. Swarm Designer Project Manager
new home design and job supervision.
Interior Carpentry, Interior Design, Brushed French limestone versailles pattern, knotty alder and black distressed cabinetry, 5' x 7' slate walk in shower.
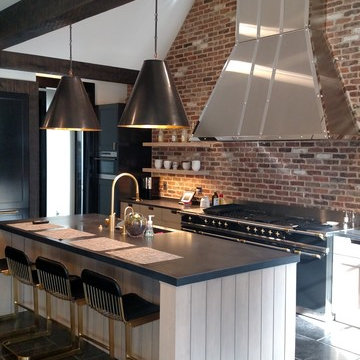
View toward island and cooking wall. Refrigerator to left, barn beams overhead, Soaring cieling hieght above island and range allow very large SS hood to disappear into its height.
Idées déco de cuisines noires avec un sol en calcaire
5