Cuisine
Trier par :
Budget
Trier par:Populaires du jour
81 - 100 sur 5 862 photos
1 sur 3

Inspiration pour une cuisine américaine traditionnelle en L avec un évier encastré, des portes de placard bleues, une crédence blanche, un électroménager noir, aucun îlot, un plan de travail blanc, un placard à porte affleurante et un sol gris.

Cette photo montre une grande cuisine ouverte tendance avec un évier posé, un placard à porte plane, des portes de placard bleues, un plan de travail en surface solide, une crédence métallisée, une crédence en carreau de verre, un électroménager noir, un sol en carrelage de porcelaine, îlot, un sol gris et un plan de travail blanc.
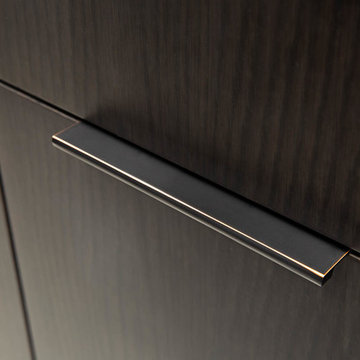
Minimalist cabinet hardware.
Inspiration pour une grande cuisine américaine design en U et bois foncé avec un évier 1 bac, un placard à porte plane, un plan de travail en quartz modifié, un électroménager en acier inoxydable, un sol en marbre, îlot, un sol gris et un plan de travail blanc.
Inspiration pour une grande cuisine américaine design en U et bois foncé avec un évier 1 bac, un placard à porte plane, un plan de travail en quartz modifié, un électroménager en acier inoxydable, un sol en marbre, îlot, un sol gris et un plan de travail blanc.

One of Wendy's main wishes on the brief was a large pantry.
Cette photo montre une grande arrière-cuisine linéaire tendance avec un évier posé, un placard à porte plane, des portes de placard bleues, un plan de travail en granite, une crédence grise, une crédence en marbre, un électroménager en acier inoxydable, un sol en carrelage de céramique, îlot, un sol gris et un plan de travail gris.
Cette photo montre une grande arrière-cuisine linéaire tendance avec un évier posé, un placard à porte plane, des portes de placard bleues, un plan de travail en granite, une crédence grise, une crédence en marbre, un électroménager en acier inoxydable, un sol en carrelage de céramique, îlot, un sol gris et un plan de travail gris.
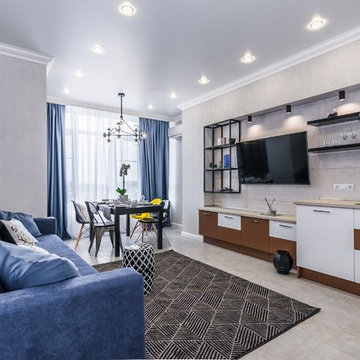
Inspiration pour une cuisine ouverte linéaire design avec un placard à porte plane, une crédence grise, aucun îlot, un sol gris et un plan de travail gris.

Ultracraft - High Gloss is the Edgewater Door Style in Flint - Darker Material is Piper Door Style Textured Melamine in Wired Brown
Cette image montre une cuisine design en L avec un placard à porte plane, des portes de placard grises, plan de travail en marbre, une crédence grise, une crédence en marbre, un électroménager en acier inoxydable, un sol en travertin, un plan de travail gris et un sol gris.
Cette image montre une cuisine design en L avec un placard à porte plane, des portes de placard grises, plan de travail en marbre, une crédence grise, une crédence en marbre, un électroménager en acier inoxydable, un sol en travertin, un plan de travail gris et un sol gris.
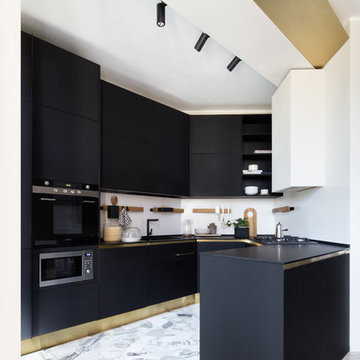
Idée de décoration pour une cuisine design en U avec un placard à porte plane, des portes de placard noires, une crédence blanche, un électroménager noir, une péninsule, un sol gris et plan de travail noir.
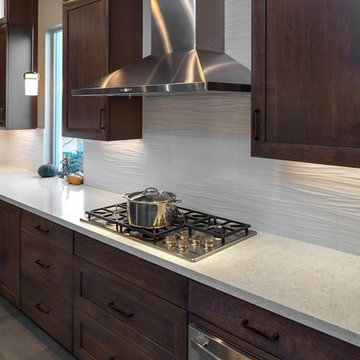
This kitchen and great room was design by Annette Starkey at Living Environment Design and built by Stellar Renovations. Crystal Cabinets, quartz countertops with a waterfall edge, lots of in-cabinet and under-cabinet lighting, and custom tile contribute to this beautiful space.

Photos by Beth Singer
Architecture/Build: Luxe Homes Design Build
Inspiration pour une cuisine américaine encastrable design en bois foncé de taille moyenne avec un évier posé, un plan de travail en quartz modifié, une crédence verte, une crédence en carreau de verre, un sol en carrelage de céramique, îlot, un sol gris et un placard à porte plane.
Inspiration pour une cuisine américaine encastrable design en bois foncé de taille moyenne avec un évier posé, un plan de travail en quartz modifié, une crédence verte, une crédence en carreau de verre, un sol en carrelage de céramique, îlot, un sol gris et un placard à porte plane.

Exemple d'une cuisine victorienne en L de taille moyenne avec un évier de ferme, un placard à porte shaker, des portes de placard grises, un plan de travail en quartz, une crédence en dalle de pierre, un électroménager en acier inoxydable, un sol en ardoise, îlot et un sol gris.
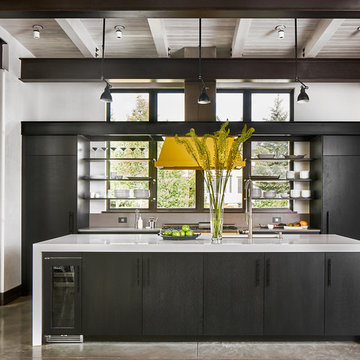
David Patterson Photography
Cette image montre une cuisine ouverte minimaliste de taille moyenne avec un placard à porte plane, des portes de placard noires, un plan de travail en quartz modifié, un électroménager noir, sol en béton ciré, îlot et un sol gris.
Cette image montre une cuisine ouverte minimaliste de taille moyenne avec un placard à porte plane, des portes de placard noires, un plan de travail en quartz modifié, un électroménager noir, sol en béton ciré, îlot et un sol gris.

Idées déco pour une grande cuisine américaine parallèle éclectique en inox avec un placard à porte plane, un électroménager en acier inoxydable, îlot, un évier de ferme, un plan de travail en surface solide, une crédence blanche, une crédence en bois, sol en béton ciré et un sol gris.

Idée de décoration pour une cuisine design avec une crédence en mosaïque, un électroménager blanc, un évier 1 bac, un placard à porte plane, des portes de placard blanches, une crédence métallisée, un plan de travail en granite et un sol gris.

This project was a long labor of love. The clients adored this eclectic farm home from the moment they first opened the front door. They knew immediately as well that they would be making many careful changes to honor the integrity of its old architecture. The original part of the home is a log cabin built in the 1700’s. Several additions had been added over time. The dark, inefficient kitchen that was in place would not serve their lifestyle of entertaining and love of cooking well at all. Their wish list included large pro style appliances, lots of visible storage for collections of plates, silverware, and cookware, and a magazine-worthy end result in terms of aesthetics. After over two years into the design process with a wonderful plan in hand, construction began. Contractors experienced in historic preservation were an important part of the project. Local artisans were chosen for their expertise in metal work for one-of-a-kind pieces designed for this kitchen – pot rack, base for the antique butcher block, freestanding shelves, and wall shelves. Floor tile was hand chipped for an aged effect. Old barn wood planks and beams were used to create the ceiling. Local furniture makers were selected for their abilities to hand plane and hand finish custom antique reproduction pieces that became the island and armoire pantry. An additional cabinetry company manufactured the transitional style perimeter cabinetry. Three different edge details grace the thick marble tops which had to be scribed carefully to the stone wall. Cable lighting and lamps made from old concrete pillars were incorporated. The restored stone wall serves as a magnificent backdrop for the eye- catching hood and 60” range. Extra dishwasher and refrigerator drawers, an extra-large fireclay apron sink along with many accessories enhance the functionality of this two cook kitchen. The fabulous style and fun-loving personalities of the clients shine through in this wonderful kitchen. If you don’t believe us, “swing” through sometime and see for yourself! Matt Villano Photography

Remodel kitchen - photo credit: Sacha Griffin
Cette photo montre une grande cuisine américaine tendance en bois clair et L avec un électroménager en acier inoxydable, un placard à porte plane, un évier encastré, un plan de travail en granite, une crédence noire, un sol en carrelage de porcelaine, un sol gris, îlot, une crédence en granite et plan de travail noir.
Cette photo montre une grande cuisine américaine tendance en bois clair et L avec un électroménager en acier inoxydable, un placard à porte plane, un évier encastré, un plan de travail en granite, une crédence noire, un sol en carrelage de porcelaine, un sol gris, îlot, une crédence en granite et plan de travail noir.

A mix of white painted and stained walnut cabinetry, with brass accents in the hardware and lighting - make this kitchen the showstopper in the house. Cezanne quartzite brings in color and movement to the countertops, and the brass mosaic backsplash adds texture and great visual interest to the walls.

We are delighted to share this stunning kitchen with you. Often with simple design comes complicated processes. Careful consideration was paid when picking out the material for this project. From the outset we knew the oak had to be vintage and have lots of character and age. This is beautiful balanced with the new and natural rubber forbo doors. This kitchen is up there with our all time favourites. We love a challenge.
MATERIALS- Vintage oak drawers / Iron Forbo on valchromat doors / concrete quartz work tops / black valchromat cabinets.
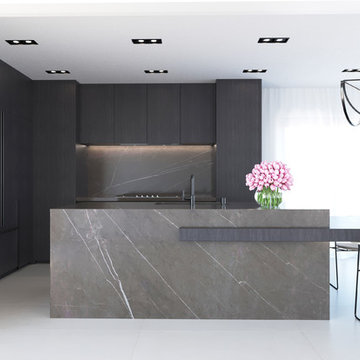
Cette photo montre une cuisine ouverte encastrable moderne en L de taille moyenne avec un évier encastré, un placard à porte plane, des portes de placard noires, plan de travail en marbre, une crédence grise, une crédence en marbre, un sol en marbre, îlot, un sol gris et un plan de travail gris.

Stéphane Vasco
Idée de décoration pour une cuisine ouverte encastrable nordique en U de taille moyenne avec un évier 1 bac, un placard à porte plane, des portes de placard blanches, un plan de travail en stratifié, une crédence noire, une crédence en terre cuite, un sol en carrelage de porcelaine, aucun îlot, un sol gris et un plan de travail gris.
Idée de décoration pour une cuisine ouverte encastrable nordique en U de taille moyenne avec un évier 1 bac, un placard à porte plane, des portes de placard blanches, un plan de travail en stratifié, une crédence noire, une crédence en terre cuite, un sol en carrelage de porcelaine, aucun îlot, un sol gris et un plan de travail gris.

From Kitchen to Living Room. We do that.
Réalisation d'une cuisine ouverte linéaire minimaliste de taille moyenne avec un évier posé, un placard à porte plane, des portes de placard noires, un plan de travail en bois, un électroménager noir, sol en béton ciré, îlot, un sol gris et un plan de travail marron.
Réalisation d'une cuisine ouverte linéaire minimaliste de taille moyenne avec un évier posé, un placard à porte plane, des portes de placard noires, un plan de travail en bois, un électroménager noir, sol en béton ciré, îlot, un sol gris et un plan de travail marron.
5