Idées déco de cuisines noires avec un sol jaune
Trier par :
Budget
Trier par:Populaires du jour
41 - 60 sur 122 photos
1 sur 3
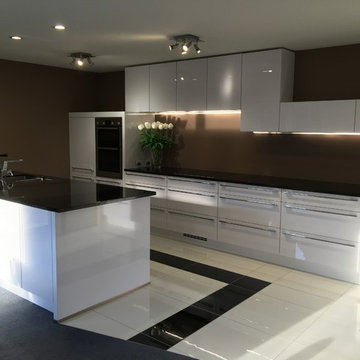
Stunning high gloss lacquer combined with highly polished stone top lends this kitchens as one of class and refinement. The multi layer wall units gives the eye a unique line to follow, and prevents the kitchen's linear style from overpowering.
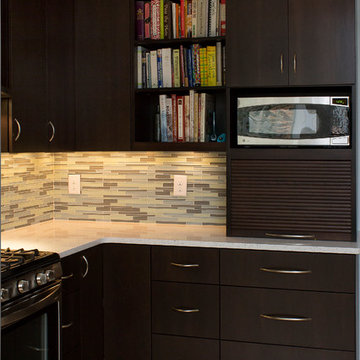
Marilyn Peryer Style House 2014
Réalisation d'une grande cuisine ouverte design en U et bois foncé avec un évier 1 bac, un placard à porte plane, un plan de travail en quartz modifié, une crédence multicolore, une crédence en carreau de verre, un électroménager en acier inoxydable, parquet clair, îlot, un sol jaune et un plan de travail blanc.
Réalisation d'une grande cuisine ouverte design en U et bois foncé avec un évier 1 bac, un placard à porte plane, un plan de travail en quartz modifié, une crédence multicolore, une crédence en carreau de verre, un électroménager en acier inoxydable, parquet clair, îlot, un sol jaune et un plan de travail blanc.
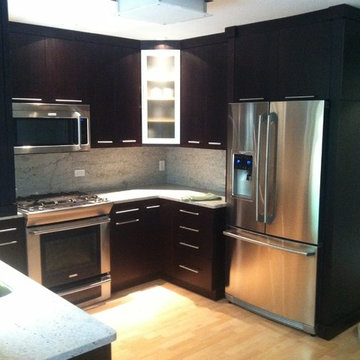
Aménagement d'une petite cuisine contemporaine en U fermée avec un évier encastré, un placard à porte shaker, des portes de placard noires, un plan de travail en quartz modifié, une crédence multicolore, une crédence en dalle de pierre, un électroménager en acier inoxydable, parquet clair, aucun îlot et un sol jaune.
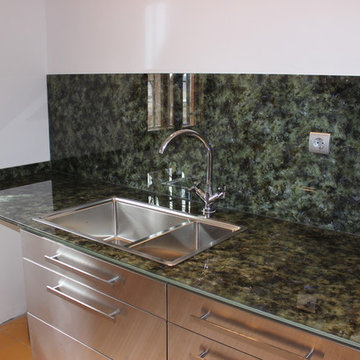
Glastone Marble
Aménagement d'une cuisine linéaire scandinave en inox fermée et de taille moyenne avec un évier 2 bacs, un placard avec porte à panneau encastré, un plan de travail en verre, une crédence verte, une crédence en feuille de verre, un électroménager en acier inoxydable, un sol en carrelage de céramique, aucun îlot et un sol jaune.
Aménagement d'une cuisine linéaire scandinave en inox fermée et de taille moyenne avec un évier 2 bacs, un placard avec porte à panneau encastré, un plan de travail en verre, une crédence verte, une crédence en feuille de verre, un électroménager en acier inoxydable, un sol en carrelage de céramique, aucun îlot et un sol jaune.
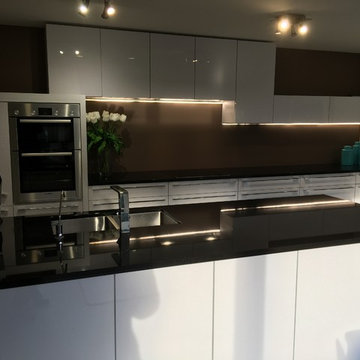
Stunning high gloss lacquer combined with highly polished stone top lends this kitchens as one of class and refinement. The multi layer wall units gives the eye a unique line to follow, and prevents the kitchen's linear style from overpowering.
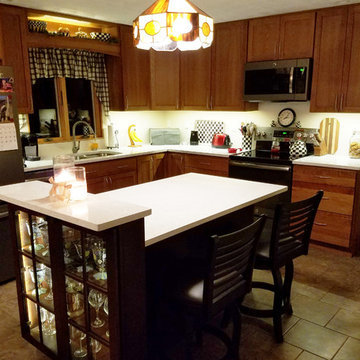
“The customer, in remodeling, wanted to maintain the homey feel, but gain a more efficient working space and as much cupboard space as possible,” says kitchen designer Stacey Young.
Stylish transitional kitchen with Cherry shaker-style recessed panel cabinets from StarMark, finished with a
Mocha stain and a Toffee glaze. The taller wall cabinets extend up to the ceiling, gaining an extra shelf in each cabinet.
Kitchen designer: Stacey Young, Ithaca HEP Sales
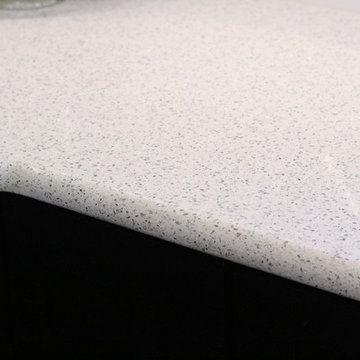
Aménagement d'une cuisine classique en L fermée et de taille moyenne avec un évier de ferme, un placard avec porte à panneau encastré, des portes de placard blanches, un plan de travail en quartz, une crédence blanche, une crédence en céramique, un électroménager noir, un sol en vinyl, une péninsule et un sol jaune.
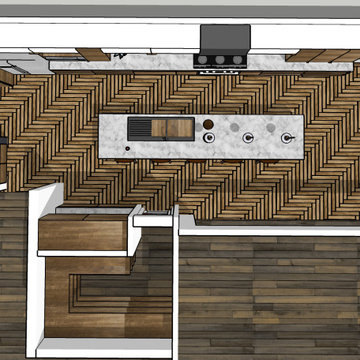
This client was looking to design a mid-century modern kitchen with an industrial touch that would feel bigger and improve its workflow by changing the layout. Additionally, the client was looking to change the laundry room to make it less crowded and more functional. We placed the previously unused pantry in an area, between the kitchen and the powder bathroom on the other side of the wall, increasing their pantry space from very small to 32 SF. We moved the fridge, sink, and cook-top to increase proximity to each other and improve workflow. We still used some of the space from the old pantry to hold spices and other essential cooking ingredients in an accessible-for-cooking area next to the fridge. We opened up the countertop to be a straight line all the way to their dining room, instead of the "L" they had before, which made the space feel smaller. We changed the orientation of their dining room table. We turned their bar, which they were not so keen on, into a wine rack. We created a buffet space in their dining room.
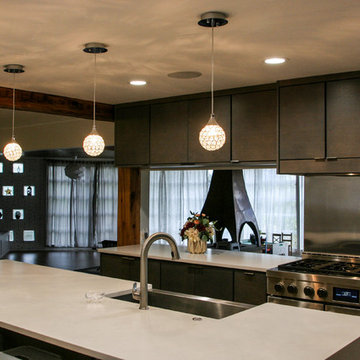
Extensive Kitchen Renovation in a 1950's Mid Century Modern Home in Highland Park.
Idées déco pour une très grande cuisine américaine rétro en L avec un évier de ferme, un placard à porte plane, des portes de placard grises, un plan de travail en quartz modifié, un électroménager en acier inoxydable, parquet clair, îlot et un sol jaune.
Idées déco pour une très grande cuisine américaine rétro en L avec un évier de ferme, un placard à porte plane, des portes de placard grises, un plan de travail en quartz modifié, un électroménager en acier inoxydable, parquet clair, îlot et un sol jaune.
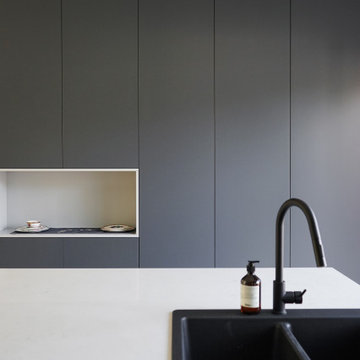
Inspiration pour une grande cuisine américaine parallèle minimaliste avec un évier posé, un placard à porte plane, des portes de placard grises, un plan de travail en quartz, une crédence blanche, une crédence en marbre, un électroménager noir, parquet clair, îlot, un sol jaune et un plan de travail blanc.
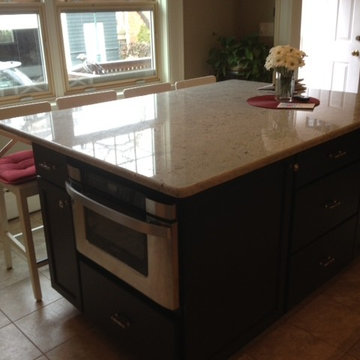
Thomasville cabinets
Lauren Schulte photo
Cette photo montre une grande cuisine chic en L et bois brun fermée avec un évier encastré, un placard à porte shaker, un plan de travail en granite, une crédence blanche, une crédence en céramique, un électroménager en acier inoxydable, un sol en vinyl, îlot et un sol jaune.
Cette photo montre une grande cuisine chic en L et bois brun fermée avec un évier encastré, un placard à porte shaker, un plan de travail en granite, une crédence blanche, une crédence en céramique, un électroménager en acier inoxydable, un sol en vinyl, îlot et un sol jaune.
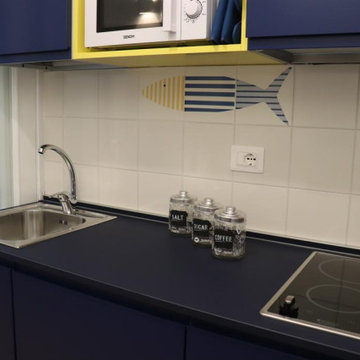
Idée de décoration pour une petite cuisine linéaire et encastrable méditerranéenne fermée avec un évier posé, un placard à porte affleurante, des portes de placard bleues, un plan de travail en surface solide, une crédence blanche, une crédence en céramique, un sol en carrelage de porcelaine, un sol jaune et un plan de travail bleu.
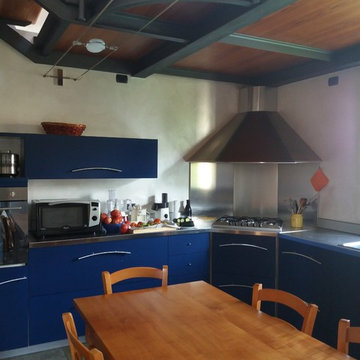
Cucina di serie. Pavimento in pietra fossile. Soppalco.
Cette image montre une grande cuisine encastrable design en L fermée avec un évier posé, un placard à porte plane, des portes de placard bleues, un plan de travail en inox, une crédence grise, un sol en calcaire, aucun îlot, un sol jaune et un plan de travail gris.
Cette image montre une grande cuisine encastrable design en L fermée avec un évier posé, un placard à porte plane, des portes de placard bleues, un plan de travail en inox, une crédence grise, un sol en calcaire, aucun îlot, un sol jaune et un plan de travail gris.
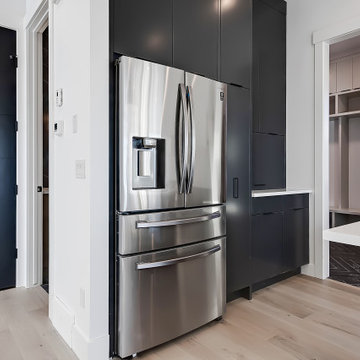
Cette image montre une arrière-cuisine parallèle urbaine de taille moyenne avec un évier de ferme, un placard sans porte, des portes de placard blanches, un plan de travail en bois, une crédence blanche, une crédence en carrelage métro, un électroménager noir, parquet clair, îlot, un sol jaune, un plan de travail blanc et un plafond en bois.
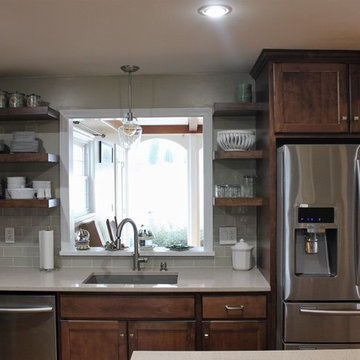
This kitchen was improved greatly by removing the wall which separated it from the adjacent family room. Once that wall was out of the picture, I was able to rework the layout and incorporate a nice-sized island for the clients. The custom cabinets were stained to match the coffered ceiling in the den and family room. The doorway to the dining room was also widened for better traffic flow. This kitchen is now the heart of their home and a hub for entertaining!
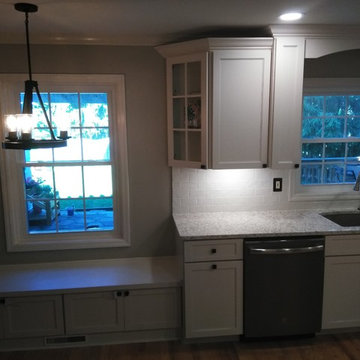
Idées déco pour une grande cuisine américaine parallèle contemporaine avec un évier encastré, un placard à porte shaker, des portes de placard blanches, un plan de travail en quartz modifié, une crédence blanche, une crédence en carrelage métro, un électroménager noir, parquet clair, une péninsule, un sol jaune et un plan de travail blanc.
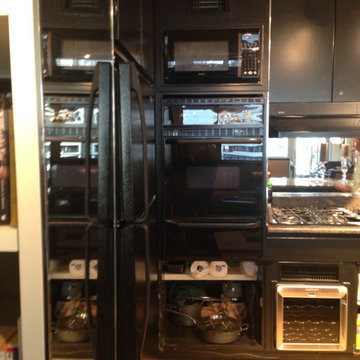
Condo in Turtle Creek that needed a modern refresh
Inspiration pour une petite cuisine américaine design en L avec un évier 2 bacs, un placard à porte plane, des portes de placard noires, un plan de travail en granite, une crédence en feuille de verre, un électroménager noir, parquet en bambou, îlot, un sol jaune et un plan de travail marron.
Inspiration pour une petite cuisine américaine design en L avec un évier 2 bacs, un placard à porte plane, des portes de placard noires, un plan de travail en granite, une crédence en feuille de verre, un électroménager noir, parquet en bambou, îlot, un sol jaune et un plan de travail marron.
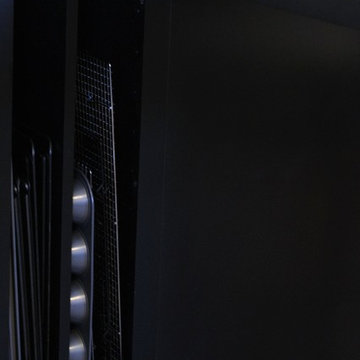
Réalisation d'une cuisine tradition en L fermée et de taille moyenne avec un évier de ferme, un placard avec porte à panneau encastré, des portes de placard blanches, un plan de travail en quartz, une crédence blanche, une crédence en céramique, un électroménager noir, un sol en vinyl, une péninsule et un sol jaune.
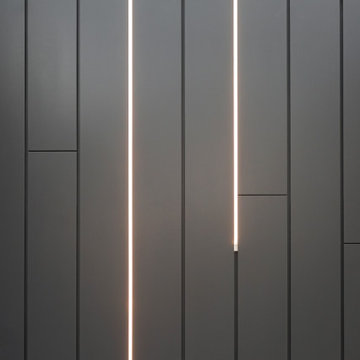
Exemple d'une grande cuisine américaine parallèle moderne avec un évier posé, un placard à porte plane, des portes de placard grises, un plan de travail en quartz, une crédence blanche, une crédence en marbre, un électroménager noir, parquet clair, îlot, un sol jaune et un plan de travail blanc.
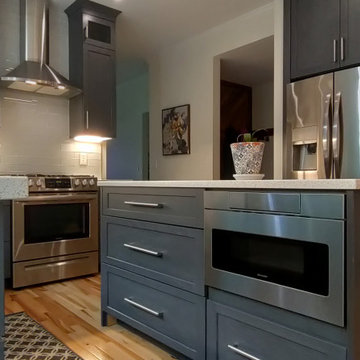
Cette image montre une arrière-cuisine design en L de taille moyenne avec un évier de ferme, un placard à porte shaker, un plan de travail en quartz modifié, un électroménager en acier inoxydable, parquet clair, îlot, un sol jaune, un plan de travail blanc et des portes de placard grises.
Idées déco de cuisines noires avec un sol jaune
3