Idées déco de cuisines noires avec une crédence en ardoise
Trier par :
Budget
Trier par:Populaires du jour
1 - 20 sur 127 photos
1 sur 3

Warm wood tones and cool colors are the perfect foil to the owner's collection of blue and white ceramics. Photo by shoot2sell.
Idée de décoration pour une cuisine tradition en bois brun avec un évier encastré, un placard avec porte à panneau surélevé, un électroménager en acier inoxydable et une crédence en ardoise.
Idée de décoration pour une cuisine tradition en bois brun avec un évier encastré, un placard avec porte à panneau surélevé, un électroménager en acier inoxydable et une crédence en ardoise.

Photography: Christian J Anderson.
Contractor & Finish Carpenter: Poli Dmitruks of PDP Perfection LLC.
Inspiration pour une cuisine parallèle chalet en bois brun de taille moyenne avec un évier de ferme, un plan de travail en granite, une crédence grise, une crédence en ardoise, un électroménager en acier inoxydable, un sol en carrelage de porcelaine, îlot, un sol gris et un placard avec porte à panneau encastré.
Inspiration pour une cuisine parallèle chalet en bois brun de taille moyenne avec un évier de ferme, un plan de travail en granite, une crédence grise, une crédence en ardoise, un électroménager en acier inoxydable, un sol en carrelage de porcelaine, îlot, un sol gris et un placard avec porte à panneau encastré.
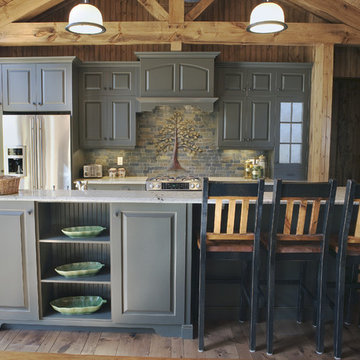
Mountain Luxury Cabin with open beams
Aménagement d'une cuisine parallèle montagne avec un placard avec porte à panneau surélevé, des portes de placard grises, une crédence multicolore, un électroménager en acier inoxydable et une crédence en ardoise.
Aménagement d'une cuisine parallèle montagne avec un placard avec porte à panneau surélevé, des portes de placard grises, une crédence multicolore, un électroménager en acier inoxydable et une crédence en ardoise.

The Barefoot Bay Cottage is the first-holiday house to be designed and built for boutique accommodation business, Barefoot Escapes (www.barefootescapes.com.au). Working with many of The Designory’s favourite brands, it has been designed with an overriding luxe Australian coastal style synonymous with Sydney based team. The newly renovated three bedroom cottage is a north facing home which has been designed to capture the sun and the cooling summer breeze. Inside, the home is light-filled, open plan and imbues instant calm with a luxe palette of coastal and hinterland tones. The contemporary styling includes layering of earthy, tribal and natural textures throughout providing a sense of cohesiveness and instant tranquillity allowing guests to prioritise rest and rejuvenation.
Images captured by Jessie Prince
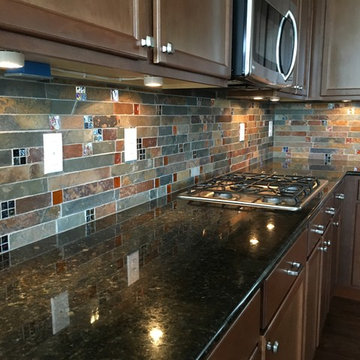
Cette photo montre une cuisine montagne en bois foncé avec un placard avec porte à panneau encastré, un plan de travail en granite, une crédence multicolore, une crédence en ardoise, un électroménager en acier inoxydable, parquet foncé et un sol marron.

Two islands work well in this rustic kitchen designed with knotty alder cabinets by Studio 76 Home. This kitchen functions well with stained hardwood flooring and granite surfaces; and the slate backsplash adds texture to the space. A Subzero refrigerator and Wolf double ovens and 48-inch rangetop are the workhorses of this kitchen.
Photo by Carolyn McGinty
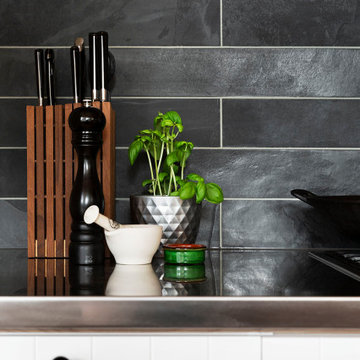
Details of slate as splash back, the material found on the island bench and bathroom tying spaces together
Réalisation d'une grande cuisine ouverte linéaire tradition avec un évier posé, un placard à porte plane, des portes de placard blanches, une crédence noire, une crédence en ardoise, un électroménager en acier inoxydable, parquet clair, îlot, un sol beige, plan de travail noir et un plafond voûté.
Réalisation d'une grande cuisine ouverte linéaire tradition avec un évier posé, un placard à porte plane, des portes de placard blanches, une crédence noire, une crédence en ardoise, un électroménager en acier inoxydable, parquet clair, îlot, un sol beige, plan de travail noir et un plafond voûté.
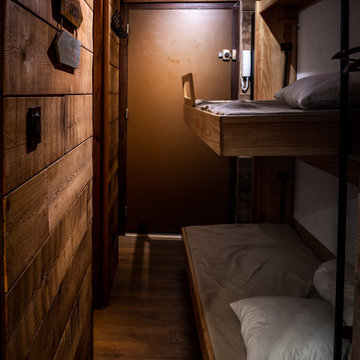
Rénovation complète d'un appartement réalisé par Schott Cuisines
Inspiration pour une cuisine américaine chalet en U de taille moyenne avec un évier intégré, un plan de travail en quartz modifié, une crédence noire, une crédence en ardoise, un électroménager en acier inoxydable, parquet clair, aucun îlot, plan de travail noir et un plafond en bois.
Inspiration pour une cuisine américaine chalet en U de taille moyenne avec un évier intégré, un plan de travail en quartz modifié, une crédence noire, une crédence en ardoise, un électroménager en acier inoxydable, parquet clair, aucun îlot, plan de travail noir et un plafond en bois.

Randall Perry Photography
Landscaping:
Mandy Springs Nursery
In ground pool:
The Pool Guys
Inspiration pour une cuisine américaine chalet en bois foncé avec un placard avec porte à panneau surélevé, une crédence noire, un électroménager en acier inoxydable, parquet foncé, îlot et une crédence en ardoise.
Inspiration pour une cuisine américaine chalet en bois foncé avec un placard avec porte à panneau surélevé, une crédence noire, un électroménager en acier inoxydable, parquet foncé, îlot et une crédence en ardoise.
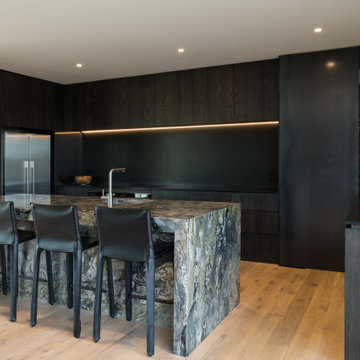
Looking accross the dining table to the dark colored kitchen.
Aménagement d'une cuisine américaine industrielle en bois foncé et U de taille moyenne avec un évier 1 bac, un placard à porte plane, plan de travail en marbre, une crédence noire, une crédence en ardoise, un électroménager en acier inoxydable, parquet clair, îlot, un sol marron et plan de travail noir.
Aménagement d'une cuisine américaine industrielle en bois foncé et U de taille moyenne avec un évier 1 bac, un placard à porte plane, plan de travail en marbre, une crédence noire, une crédence en ardoise, un électroménager en acier inoxydable, parquet clair, îlot, un sol marron et plan de travail noir.
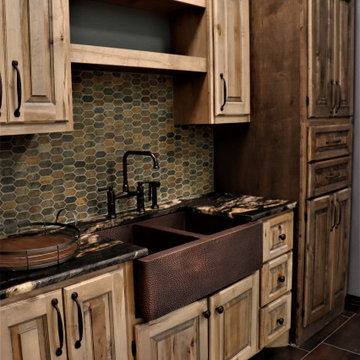
Rustic Kitchen with Hammered Copper Sink, Bridge Style Faucet in Rustic Copper, Leathered Finish Granite Countertops, Mosaic Slate Tile Hexagon Backsplash, Polished Pewter Wall Color, Rustic Iron Cabinetry Hardware, Rustic Maple Cabinetry in Two Contrasting Stains with Raised Panel Fronts.
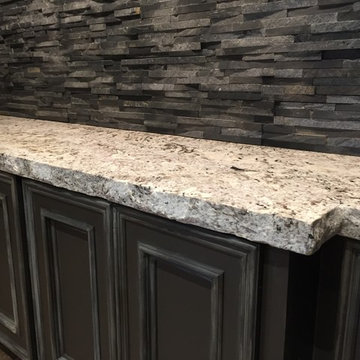
This kitchen countetop in Alaska White granite was fabricated and installed by Agless Stoneworks in Houston, TX. The 3cm granite was laminated on the edge to 6cm (2-1/2") and chisled to give the top a rustic look.
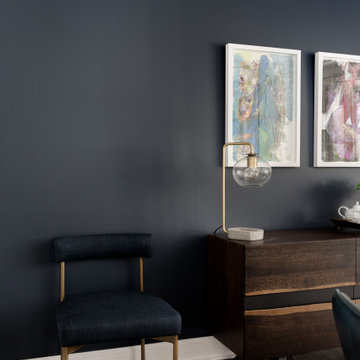
A white kitchen is mixed with wood and black hardware for a contemporary look. A slate backsplash, grey quartz counter, mixed with a white marbled counter, grey and off white carpets runners, caramel coloured counter stools pull the kitchen together. The family room has a lively coloured carpet, a walnut sideboard, and marble side tables to add to the look. The dining room is painted in a dark blue accent wall and furnished in contemporary looking furniture to flow through the house.

Kitchen Remodel / Black and White Kitchen Floor / Stainless Steel Accent Chairs / Gray Granite Counter Top / Stainless Steel Faucets and Fixtures / Stainless Steel Microwave, Oven, Stove Top, Range Hood, Refrigerator and Wine Cooler / Black Kitchen Island / Black Kitchen Cabinets
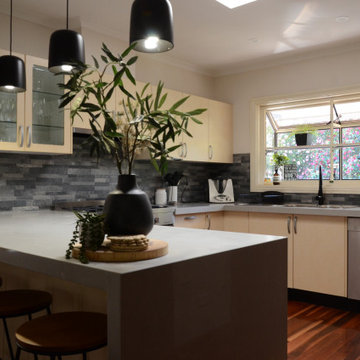
Before and after photos of our latest Kitchen project. Our client wanted to replace her laminex benchtop with a Grey Stone. A waterfall edge was added, lighting, stove, sink and tap updated.
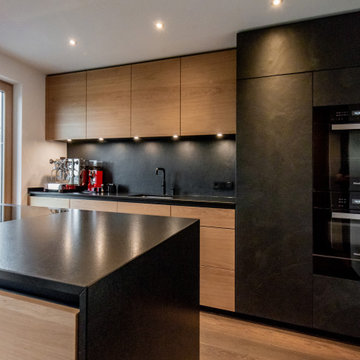
Aménagement d'une cuisine ouverte parallèle contemporaine en bois clair de taille moyenne avec un évier 1 bac, un placard à porte plane, un plan de travail en granite, une crédence noire, une crédence en ardoise, un électroménager noir, un sol en bois brun, une péninsule, un sol marron et plan de travail noir.
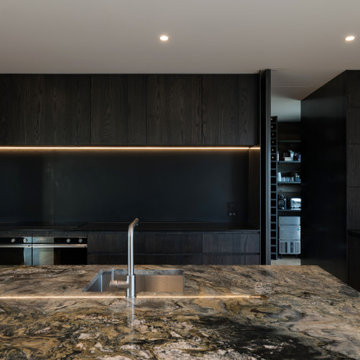
Looking accross the dining table to the dark colored kitchen.
Inspiration pour une cuisine américaine parallèle urbaine en bois foncé de taille moyenne avec un évier 1 bac, un placard à porte plane, plan de travail en marbre, une crédence noire, une crédence en ardoise, un électroménager en acier inoxydable, parquet clair, îlot, un sol marron et plan de travail noir.
Inspiration pour une cuisine américaine parallèle urbaine en bois foncé de taille moyenne avec un évier 1 bac, un placard à porte plane, plan de travail en marbre, une crédence noire, une crédence en ardoise, un électroménager en acier inoxydable, parquet clair, îlot, un sol marron et plan de travail noir.
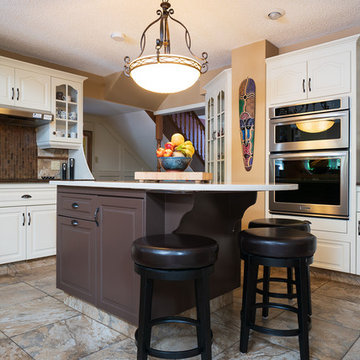
Réalisation d'une cuisine américaine tradition en U de taille moyenne avec un placard avec porte à panneau surélevé, des portes de placard blanches, un plan de travail en quartz modifié, îlot, un sol multicolore, un plan de travail blanc, une crédence beige, une crédence en ardoise, un électroménager en acier inoxydable et un sol en carrelage de porcelaine.
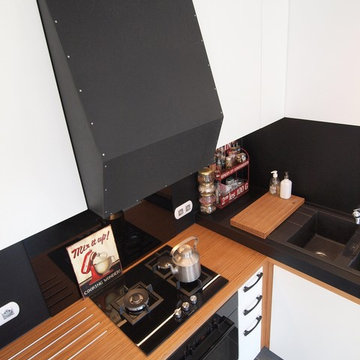
Le Faiseur de Choses
Exemple d'une cuisine moderne en L fermée et de taille moyenne avec un évier 2 bacs, un placard à porte affleurante, des portes de placard blanches, un plan de travail en bois, une crédence noire, une crédence en ardoise, un électroménager noir, un sol en carrelage de céramique, aucun îlot et un sol gris.
Exemple d'une cuisine moderne en L fermée et de taille moyenne avec un évier 2 bacs, un placard à porte affleurante, des portes de placard blanches, un plan de travail en bois, une crédence noire, une crédence en ardoise, un électroménager noir, un sol en carrelage de céramique, aucun îlot et un sol gris.
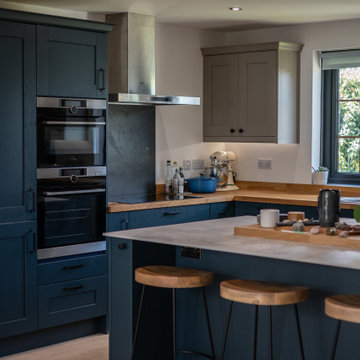
Réalisation d'une cuisine ouverte chalet en U de taille moyenne avec un évier posé, un placard à porte shaker, un plan de travail en bois, une crédence noire, une crédence en ardoise, un électroménager en acier inoxydable et îlot.
Idées déco de cuisines noires avec une crédence en ardoise
1