Idées déco de cuisines noires en bois vieilli
Trier par :
Budget
Trier par:Populaires du jour
41 - 60 sur 756 photos
1 sur 3

this remodel has all the charm with so much function for a large family!
****Chipper Hatter***
Aménagement d'une très grande cuisine ouverte encastrable classique en bois vieilli et U avec un évier encastré, un placard avec porte à panneau surélevé, un plan de travail en quartz modifié, une crédence en céramique, un sol en travertin, un sol multicolore, 2 îlots, une crédence beige et un plan de travail multicolore.
Aménagement d'une très grande cuisine ouverte encastrable classique en bois vieilli et U avec un évier encastré, un placard avec porte à panneau surélevé, un plan de travail en quartz modifié, une crédence en céramique, un sol en travertin, un sol multicolore, 2 îlots, une crédence beige et un plan de travail multicolore.
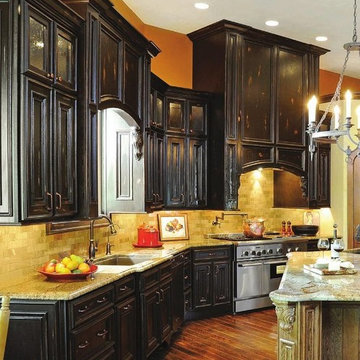
Gothic modern kitchen with dark, distressed cabinetry
Daniel Feldkamp/Visual Edge Imaging
Idée de décoration pour une grande cuisine ouverte tradition en L et bois vieilli avec un évier 2 bacs, un placard à porte affleurante, un plan de travail en granite, une crédence beige, une crédence en carrelage métro, un électroménager en acier inoxydable, un sol en bois brun et îlot.
Idée de décoration pour une grande cuisine ouverte tradition en L et bois vieilli avec un évier 2 bacs, un placard à porte affleurante, un plan de travail en granite, une crédence beige, une crédence en carrelage métro, un électroménager en acier inoxydable, un sol en bois brun et îlot.
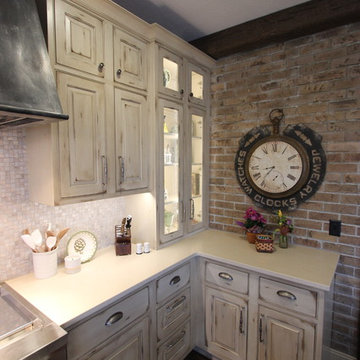
Cette image montre une grande cuisine ouverte encastrable rustique en L et bois vieilli avec un évier de ferme, un placard avec porte à panneau surélevé, un plan de travail en quartz, une crédence grise, une crédence en mosaïque, parquet foncé, îlot, un sol marron et un plan de travail blanc.

All the wood used in the remodel of this ranch house in South Central Kansas is reclaimed material. Berry Craig, the owner of Reclaimed Wood Creations Inc. searched the country to find the right woods to make this home a reflection of his abilities and a work of art. It started as a 50 year old metal building on a ranch, and was striped down to the red iron structure and completely transformed. It showcases his talent of turning a dream into a reality when it comes to anything wood. Show him a picture of what you would like and he can make it!
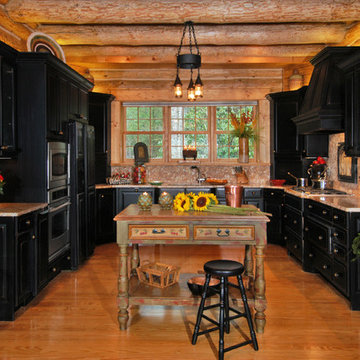
Idées déco pour une cuisine américaine montagne en U et bois vieilli avec un évier encastré, un placard avec porte à panneau surélevé, un plan de travail en granite, une crédence beige, une crédence en carrelage de pierre, un électroménager en acier inoxydable, parquet clair et îlot.
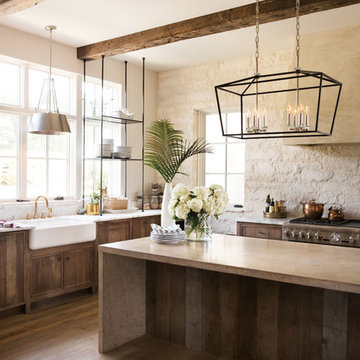
Hinkley Stinson 8-Light Linear Chandelier 3534BK
Exemple d'une cuisine américaine en bois vieilli avec un évier de ferme, une crédence beige, îlot, un sol marron et un plan de travail beige.
Exemple d'une cuisine américaine en bois vieilli avec un évier de ferme, une crédence beige, îlot, un sol marron et un plan de travail beige.
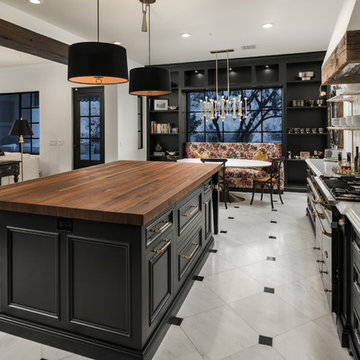
We are crazy about the black kitchen cabinets, exposed beams, brass kitchen hardware, open shelving and pendant lighting.
Réalisation d'une très grande cuisine encastrable craftsman en U et bois vieilli fermée avec un évier posé, un placard avec porte à panneau surélevé, un plan de travail en bois, une crédence multicolore, une crédence en carreau de porcelaine, un sol en marbre, îlot, un sol multicolore et un plan de travail multicolore.
Réalisation d'une très grande cuisine encastrable craftsman en U et bois vieilli fermée avec un évier posé, un placard avec porte à panneau surélevé, un plan de travail en bois, une crédence multicolore, une crédence en carreau de porcelaine, un sol en marbre, îlot, un sol multicolore et un plan de travail multicolore.
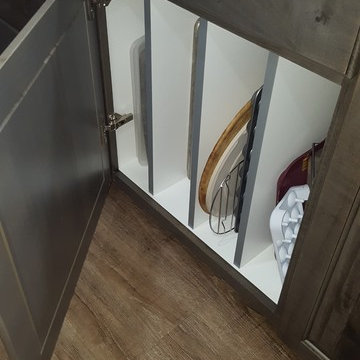
Réalisation d'une cuisine américaine chalet en L et bois vieilli de taille moyenne avec un évier 2 bacs, un placard avec porte à panneau surélevé, un plan de travail en stratifié, une crédence grise, un électroménager en acier inoxydable, un sol en vinyl et îlot.
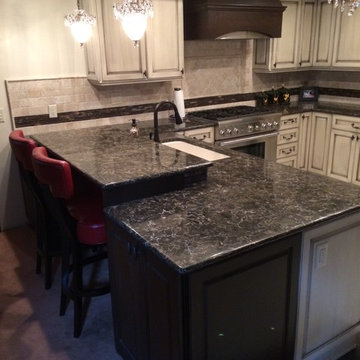
Exemple d'une cuisine ouverte romantique en U et bois vieilli de taille moyenne avec un placard avec porte à panneau encastré, un plan de travail en granite, une crédence beige, une crédence en céramique, un électroménager en acier inoxydable, aucun îlot, un évier 1 bac et un sol en carrelage de céramique.
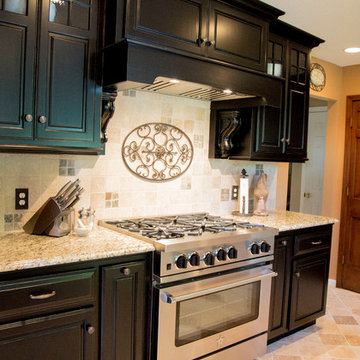
This 1980's kitchen was redesigned to accommodate a large family with custom cabinetry, 36" gas range and more countertop space. Original pantry closet was left in place and gel stained to match the new cabinetry. 6 x 6 tumbled travertine tile was installed to marry up with the existing tile in the entry hall.
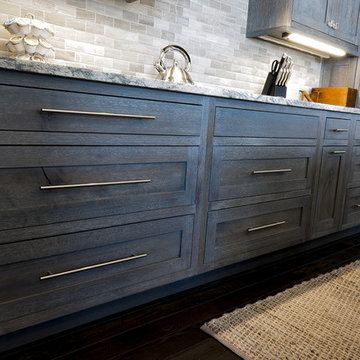
This kitchen is built out of 1/4 sawn rustic white oak and then it was wire brushed for a textured finish. I then stained the completed cabinets Storm Grey, and then applied a white glaze to enhance the grain and appearance of texture.
The kitchen is an open design with 10′ ceilings with the uppers going all the way up. The top of the upper cabinets have glass doors and are backlit to add the the industrial feel. This kitchen features several nice custom organizers on each end of the front of the island with two hidden doors on the back of the island for storage.
Kelly and Carla also had me build custom cabinets for the master bath to match the kitchen.
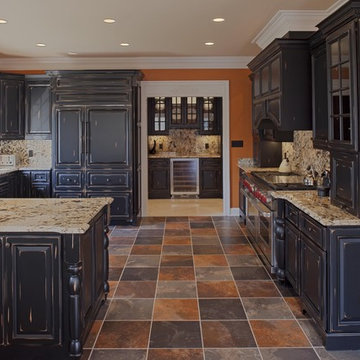
April Case Underwood
Exemple d'une cuisine chic en U et bois vieilli avec un placard avec porte à panneau surélevé, un plan de travail en granite, un évier de ferme, une crédence multicolore, une crédence en dalle de pierre et un sol multicolore.
Exemple d'une cuisine chic en U et bois vieilli avec un placard avec porte à panneau surélevé, un plan de travail en granite, un évier de ferme, une crédence multicolore, une crédence en dalle de pierre et un sol multicolore.

Northern Michigan summers are best spent on the water. The family can now soak up the best time of the year in their wholly remodeled home on the shore of Lake Charlevoix.
This beachfront infinity retreat offers unobstructed waterfront views from the living room thanks to a luxurious nano door. The wall of glass panes opens end to end to expose the glistening lake and an entrance to the porch. There, you are greeted by a stunning infinity edge pool, an outdoor kitchen, and award-winning landscaping completed by Drost Landscape.
Inside, the home showcases Birchwood craftsmanship throughout. Our family of skilled carpenters built custom tongue and groove siding to adorn the walls. The one of a kind details don’t stop there. The basement displays a nine-foot fireplace designed and built specifically for the home to keep the family warm on chilly Northern Michigan evenings. They can curl up in front of the fire with a warm beverage from their wet bar. The bar features a jaw-dropping blue and tan marble countertop and backsplash. / Photo credit: Phoenix Photographic
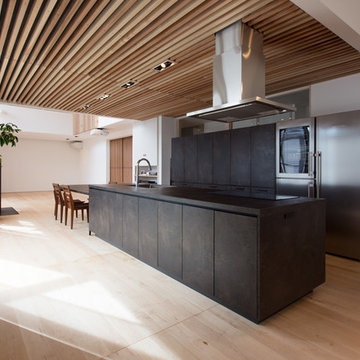
kitchenhouse
Idées déco pour une cuisine ouverte linéaire moderne en bois vieilli avec un évier encastré, un placard à porte affleurante, un électroménager en acier inoxydable, parquet clair, îlot, un sol beige et plan de travail noir.
Idées déco pour une cuisine ouverte linéaire moderne en bois vieilli avec un évier encastré, un placard à porte affleurante, un électroménager en acier inoxydable, parquet clair, îlot, un sol beige et plan de travail noir.
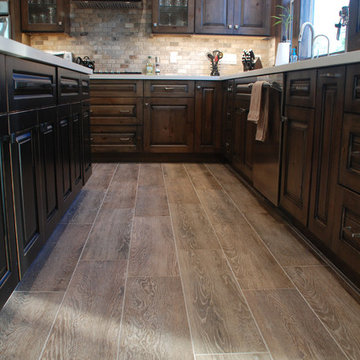
Sollid Cabinetry
Perimeter - Cheyenne Door in Driftwood Stain
Island - Cheyenne Door in Painted Black with Sand Through Finish
Flooring - Marazzi - Cambridge Oak
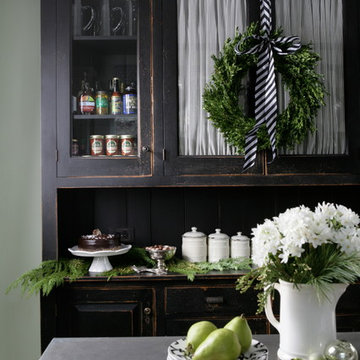
Happy Holidays! This kitchen was relocated in a classic, 1880's home in Evanston, IL. The island's countertop is culinary pewter imported from France. . .
Kipnis Architecture + Planning. . .
Photo Credit: Country Living Magazine
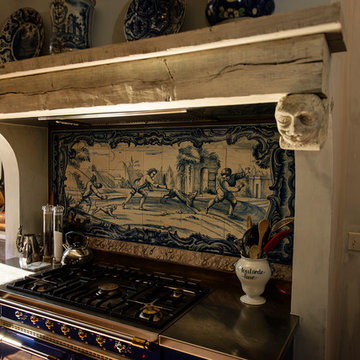
Antique elements blend seamlessly with modern conveniences in this extraordinary kitchen. Beautifully patinated custom stains and decorative paint treatments are used as finishes throughout, and the floor is constructed from reclaimed antique terra cotta pavers. Tuscan Villa-inspired home in Nashville | Architect: Brian O’Keefe Architect, P.C. | Interior Designer: Mary Spalding | Photographer: Alan Clark
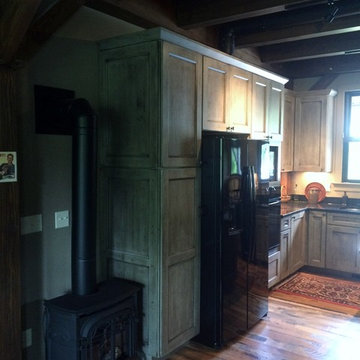
Inspiration pour une cuisine ouverte urbaine en L et bois vieilli de taille moyenne avec un évier encastré, un placard à porte plane, un plan de travail en quartz modifié, une crédence beige, un électroménager noir, parquet clair et îlot.
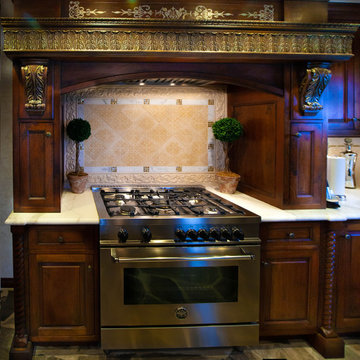
Old world style French Country Cottage Farmhouse featuring carved wood moldings and glass and ceramic tile. Kitchen with natural edge slate floors, limestone backsplashes, silver freestanding tub in master bath. Beautiful classic style, will not go out of style. We like to design appropriate to the home, keeping out of trending styles. Handpainted range hood and cabinetry. Project designed by Auriel Entrekin of Maraya Interior Design. From their beautiful resort town of Ojai, they serve clients in Montecito, Hope Ranch, Santa Ynez, Malibu and Calabasas, across the tri-county area of Santa Barbara, Solvang, Hope Ranch, Olivos and Montecito, south to Hidden Hills and Calabasas.
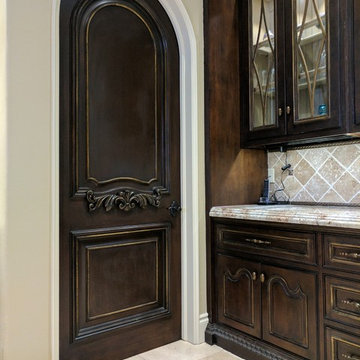
Custom door and cabinetry
Idées déco pour une très grande cuisine américaine encastrable classique en bois vieilli avec un évier encastré, un plan de travail en granite, une crédence beige, une crédence en travertin, un sol en travertin, îlot et un sol beige.
Idées déco pour une très grande cuisine américaine encastrable classique en bois vieilli avec un évier encastré, un plan de travail en granite, une crédence beige, une crédence en travertin, un sol en travertin, îlot et un sol beige.
Idées déco de cuisines noires en bois vieilli
3