Idées déco de cuisines noires et bois en bois foncé
Trier par :
Budget
Trier par:Populaires du jour
1 - 20 sur 129 photos
1 sur 3
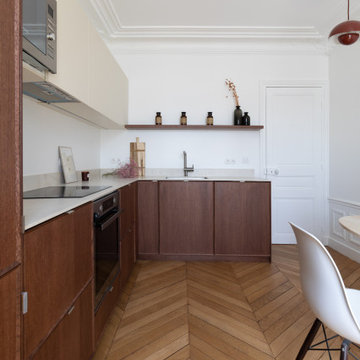
Une cuisine en bois moderne en angle ouverte sur un petit coin repas
Exemple d'une grande cuisine américaine haussmannienne et noire et bois moderne en L et bois foncé avec un évier encastré, une crédence blanche, un électroménager noir, un sol en bois brun, aucun îlot, un sol marron et un plan de travail blanc.
Exemple d'une grande cuisine américaine haussmannienne et noire et bois moderne en L et bois foncé avec un évier encastré, une crédence blanche, un électroménager noir, un sol en bois brun, aucun îlot, un sol marron et un plan de travail blanc.
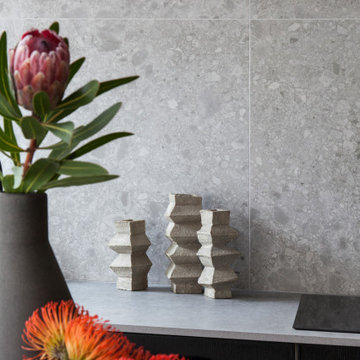
Photo : BCDF Studio
Idée de décoration pour une cuisine ouverte encastrable et noire et bois design en L et bois foncé de taille moyenne avec un évier encastré, un placard à porte affleurante, un plan de travail en quartz modifié, une crédence grise, une crédence en quartz modifié, parquet clair, aucun îlot, un sol beige et un plan de travail gris.
Idée de décoration pour une cuisine ouverte encastrable et noire et bois design en L et bois foncé de taille moyenne avec un évier encastré, un placard à porte affleurante, un plan de travail en quartz modifié, une crédence grise, une crédence en quartz modifié, parquet clair, aucun îlot, un sol beige et un plan de travail gris.
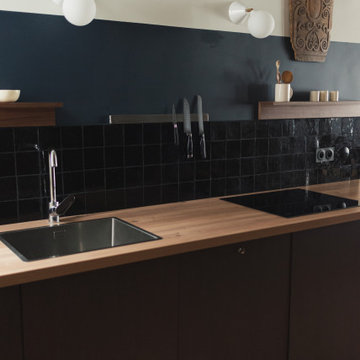
Détail plan de travail
Inspiration pour une petite cuisine ouverte linéaire et noire et bois craftsman en bois foncé avec un évier 1 bac, un placard à porte affleurante, un plan de travail en bois, une crédence noire, une crédence en céramique, un électroménager noir, tomettes au sol, aucun îlot, un sol rose et un plan de travail beige.
Inspiration pour une petite cuisine ouverte linéaire et noire et bois craftsman en bois foncé avec un évier 1 bac, un placard à porte affleurante, un plan de travail en bois, une crédence noire, une crédence en céramique, un électroménager noir, tomettes au sol, aucun îlot, un sol rose et un plan de travail beige.
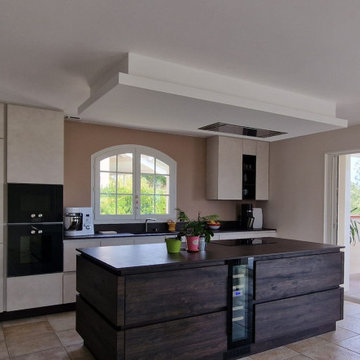
Cuisine laque beige et blanc et un dekton noir, cuisine sans poignée, cuisine moderne et tendances 2023, cuisine haut-de-gamme, cuisine ouverte sur séjour, rénovation complète de l’espace
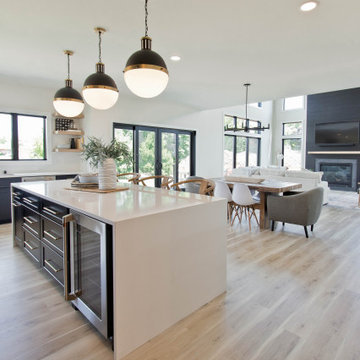
Wood-look Luxury Vinyl Plank by Pergo, in color Divine Cream | Cabinets by Aspect, Mink on Poplar | Countertop by Siletone, Et Statuario
Cette photo montre une cuisine américaine noire et bois moderne en L et bois foncé avec un placard avec porte à panneau encastré, un plan de travail en quartz modifié, un électroménager en acier inoxydable, un sol en vinyl, îlot, un plan de travail blanc, différents designs de plafond et un sol beige.
Cette photo montre une cuisine américaine noire et bois moderne en L et bois foncé avec un placard avec porte à panneau encastré, un plan de travail en quartz modifié, un électroménager en acier inoxydable, un sol en vinyl, îlot, un plan de travail blanc, différents designs de plafond et un sol beige.
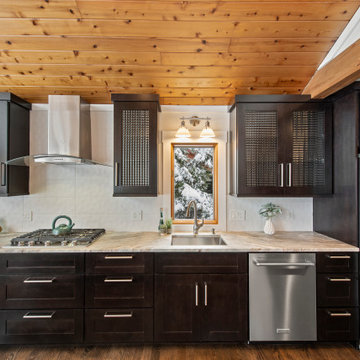
As a busy family of four with two boys and three cats, this client was ready for a kitchen remodel that made family life easier. With dated finishes, appliances, cabinetry, counters, and an oversized laundry room that could be better used as kitchen space, there were many aspects they wanted to change.
They had five different flooring surfaces within the line of sight, kept bumping into each other in the congested hallway, wanted to move their cooktop to the perimeter of their island rather than in the middle, hated their refrigerator location, and didn’t like having an island with two heights. Good thing they came to Horizon Interior Design, where we developed solutions for every problem!
We ran hardwood flooring throughout the main level to make it feel uniform and cohesive, opened up the hallway, and decreased the size of the laundry room to significantly extend their kitchen space and remove congestion in their hallway. We added more functional pull-out shelves to their pantry to replace the original rickety, narrow shelving and placed their refrigerator and cooktop on the perimeter wall, allowing for a large island with a solid surface and a decorative range hood.
We reduced the size of their kitchen windows to allow for more upper cabinetry space and added a granite waterfall feature on the island for a wow factor while placing the counter stools in such a way that they didn't block up main walkways. Dark cabinetry tied in nicely with the knots in the pine ceiling, and white tile backsplash brightened up the space beautifully. Our new kitchen layout meant the family had a nicer view while walking down the stairs, rather than staring at the top of kitchen cabinets.
Gugel Photography

Cette maison ancienne a été complètement rénovée du sol au toit. L'isolation a été repensée sous les toits et également au sol. La cuisine avec son arrière cuisine ont été complètement rénovées et optimisées.
Les volumes de l'étage ont été redessinés afin d'agrandir la chambre parentale, créer une studette à la place d'une mezzanine, créer une deuxième salle de bain et optimiser les volumes actuels. Une salle de sport a été créée au dessus du salon à la place de la mezzanine.
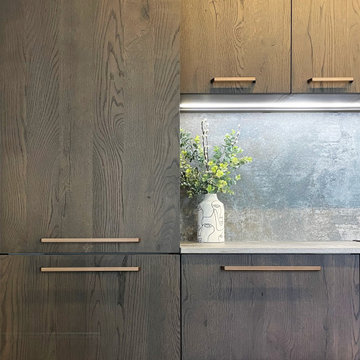
Exemple d'une grande cuisine linéaire, encastrable et noire et bois tendance en bois foncé avec un évier intégré, un placard à porte affleurante, un plan de travail en béton, une crédence grise, îlot, un sol beige, un plan de travail gris et un plafond à caissons.
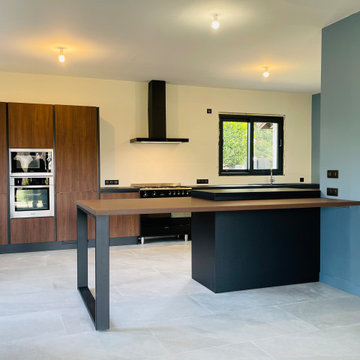
Idée de décoration pour une grande cuisine américaine linéaire, encastrable et noire et bois design en bois foncé avec un évier encastré, un plan de travail en stratifié, une crédence bleue, un sol en carrelage de céramique, îlot, un sol gris, plan de travail noir et fenêtre au-dessus de l'évier.
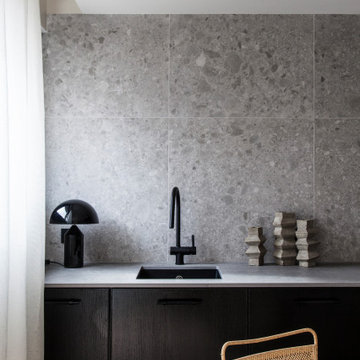
Photo : BCDF Studio
Cette image montre une cuisine ouverte encastrable et noire et bois design en L et bois foncé de taille moyenne avec un évier encastré, un placard à porte affleurante, un plan de travail en quartz modifié, une crédence grise, une crédence en quartz modifié, parquet clair, aucun îlot, un sol beige et un plan de travail gris.
Cette image montre une cuisine ouverte encastrable et noire et bois design en L et bois foncé de taille moyenne avec un évier encastré, un placard à porte affleurante, un plan de travail en quartz modifié, une crédence grise, une crédence en quartz modifié, parquet clair, aucun îlot, un sol beige et un plan de travail gris.
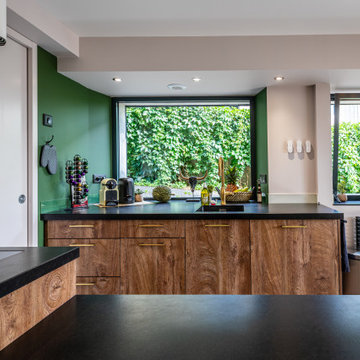
L'importance de chaque détail : les poignées de meuble et la robinetterie sont assorties
Exemple d'une cuisine ouverte parallèle, encastrable et noire et bois éclectique en bois foncé de taille moyenne avec un évier intégré, un sol gris et fenêtre au-dessus de l'évier.
Exemple d'une cuisine ouverte parallèle, encastrable et noire et bois éclectique en bois foncé de taille moyenne avec un évier intégré, un sol gris et fenêtre au-dessus de l'évier.
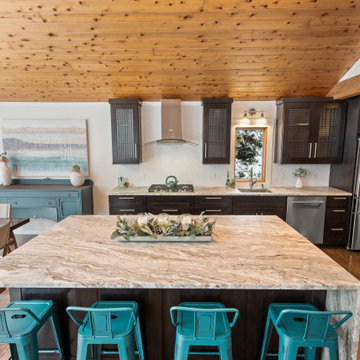
As a busy family of four with two boys and three cats, this client was ready for a kitchen remodel that made family life easier. With dated finishes, appliances, cabinetry, counters, and an oversized laundry room that could be better used as kitchen space, there were many aspects they wanted to change.
They had five different flooring surfaces within the line of sight, kept bumping into each other in the congested hallway, wanted to move their cooktop to the perimeter of their island rather than in the middle, hated their refrigerator location, and didn’t like having an island with two heights. Good thing they came to Horizon Interior Design, where we developed solutions for every problem!
We ran hardwood flooring throughout the main level to make it feel uniform and cohesive, opened up the hallway, and decreased the size of the laundry room to significantly extend their kitchen space and remove congestion in their hallway. We added more functional pull-out shelves to their pantry to replace the original rickety, narrow shelving and placed their refrigerator and cooktop on the perimeter wall, allowing for a large island with a solid surface and a decorative range hood.
We reduced the size of their kitchen windows to allow for more upper cabinetry space and added a granite waterfall feature on the island for a wow factor while placing the counter stools in such a way that they didn't block up main walkways. Dark cabinetry tied in nicely with the knots in the pine ceiling, and white tile backsplash brightened up the space beautifully. Our new kitchen layout meant the family had a nicer view while walking down the stairs, rather than staring at the top of kitchen cabinets.
Gugel Photography
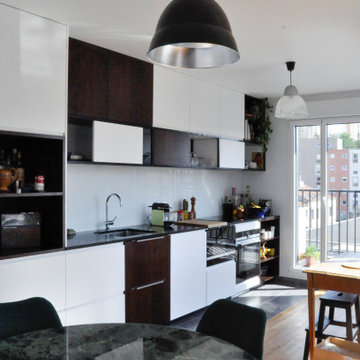
Aménagement d'une grande cuisine ouverte linéaire, bicolore et noire et bois contemporaine en bois foncé avec un évier 1 bac, un placard à porte affleurante, un plan de travail en quartz modifié, une crédence blanche, une crédence en carreau de verre, un électroménager noir, un sol en carrelage de céramique, un sol noir et plan de travail noir.
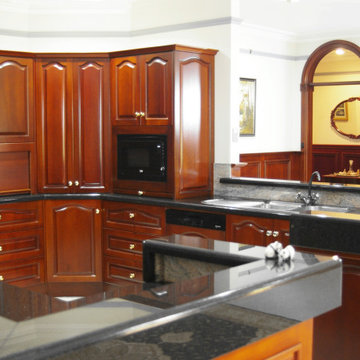
Classic Solid Timber Kitchen with Black Granite Benchtops by Adelaide's Compass Kitchens
Idée de décoration pour une grande cuisine ouverte noire et bois tradition en U et bois foncé avec un évier 2 bacs, un placard avec porte à panneau surélevé, un plan de travail en granite, une crédence multicolore, une crédence en dalle de pierre, un sol en marbre, aucun îlot, un sol multicolore, un électroménager noir et plan de travail noir.
Idée de décoration pour une grande cuisine ouverte noire et bois tradition en U et bois foncé avec un évier 2 bacs, un placard avec porte à panneau surélevé, un plan de travail en granite, une crédence multicolore, une crédence en dalle de pierre, un sol en marbre, aucun îlot, un sol multicolore, un électroménager noir et plan de travail noir.
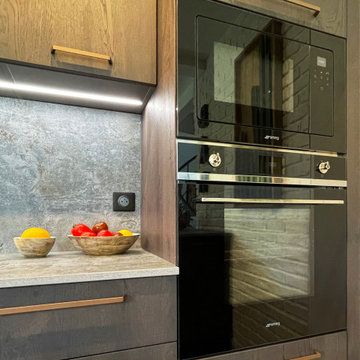
Cette image montre une grande cuisine linéaire, encastrable et noire et bois design en bois foncé avec un évier intégré, un placard à porte affleurante, un plan de travail en béton, une crédence grise, îlot, un sol beige, un plan de travail gris et un plafond à caissons.
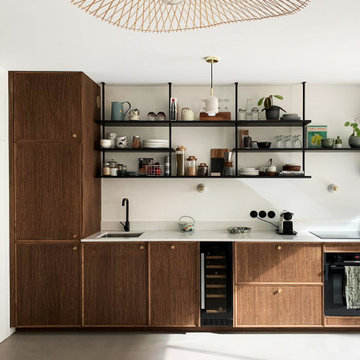
Comment sublimer un espace d'habitation froid et banal dans une maison construite dans les années '90 ?
Des solutions ergonomiques sont apportées à la salle d'eau et à la pièce à vivre du rez de chaussée ainsi que des touches décoratives contemporaines qui renouvellent l'espace. Parfois le changement d'une porte pleine par une porte vitrée joliment dessinée ou encore l'élimination d'un muret bas permettent de fluidifier le passage de la lumière et de procurer du bien être aux propriétaires des lieux.
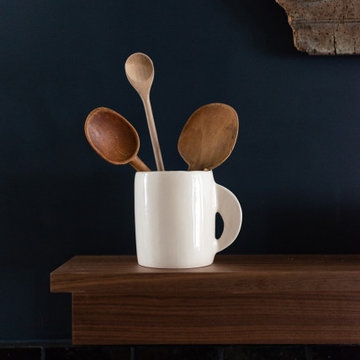
Détail tablette
Exemple d'une petite cuisine ouverte linéaire et noire et bois craftsman en bois foncé avec un évier 1 bac, un placard à porte affleurante, un plan de travail en bois, une crédence noire, une crédence en céramique, un électroménager noir, tomettes au sol, aucun îlot, un sol rose et un plan de travail beige.
Exemple d'une petite cuisine ouverte linéaire et noire et bois craftsman en bois foncé avec un évier 1 bac, un placard à porte affleurante, un plan de travail en bois, une crédence noire, une crédence en céramique, un électroménager noir, tomettes au sol, aucun îlot, un sol rose et un plan de travail beige.
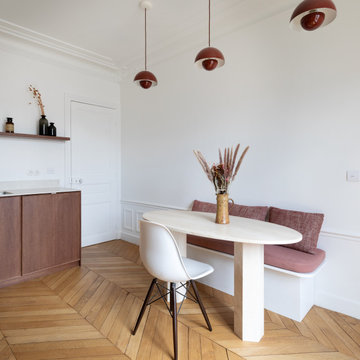
Une cuisine en bois moderne en angle ouverte sur un petit coin repas
Aménagement d'une grande cuisine américaine haussmannienne et noire et bois moderne en L et bois foncé avec un évier encastré, une crédence blanche, un électroménager noir, un sol en bois brun, aucun îlot et un sol marron.
Aménagement d'une grande cuisine américaine haussmannienne et noire et bois moderne en L et bois foncé avec un évier encastré, une crédence blanche, un électroménager noir, un sol en bois brun, aucun îlot et un sol marron.
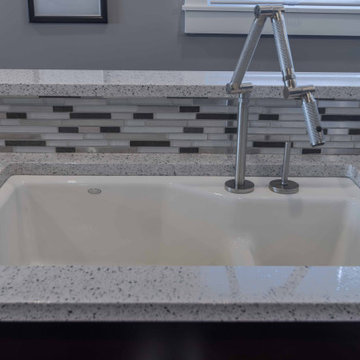
Idées déco pour une cuisine américaine noire et bois classique en L et bois foncé de taille moyenne avec un évier posé, un placard avec porte à panneau encastré, un plan de travail en granite, une crédence noire, une crédence en carreau briquette, un électroménager en acier inoxydable, un sol en bois brun, une péninsule, un sol marron, un plan de travail gris et un plafond en papier peint.
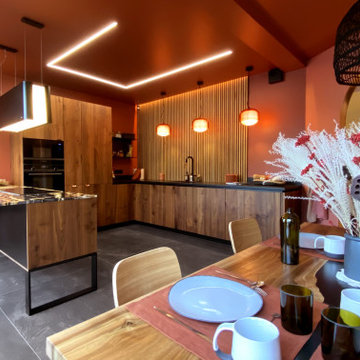
Idée de décoration pour une cuisine ouverte noire et bois design en U et bois foncé de taille moyenne avec un évier 1 bac, plan de travail en marbre, une crédence noire, un sol en carrelage de céramique, îlot, un sol noir et un plan de travail orange.
Idées déco de cuisines noires et bois en bois foncé
1