Idées déco de cuisines noires
Trier par :
Budget
Trier par:Populaires du jour
201 - 220 sur 5 740 photos
1 sur 3
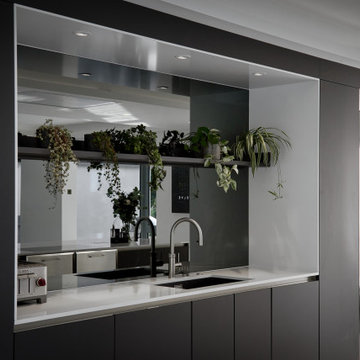
The design compromises of a long, tall unit & sink run in a dark graphite grey.
A large island is finished in graphite grey with the addition of brushed steel drawer units under the Gaggenau hob is central to the design. The island is complemented with a sleek white Silestone worktop to create the perfect contrast which also enhances the luxury ceramic floor tiles.
The island wraps around a structural pillar to support the custom-steel work and helps maximise the full width of the space.
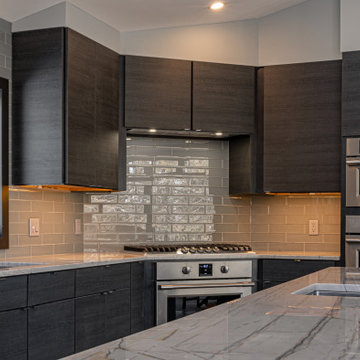
Idée de décoration pour une grande cuisine design en L avec un évier encastré, un placard à porte plane, un plan de travail en quartz modifié, une crédence verte, une crédence en carreau de verre, un électroménager en acier inoxydable, un sol en carrelage de porcelaine, îlot, un sol gris et un plan de travail blanc.

Aménagement d'une grande cuisine américaine parallèle moderne avec un évier posé, un placard à porte plane, des portes de placard noires, plan de travail en marbre, une crédence métallisée, une crédence miroir, un électroménager noir, parquet clair, îlot, un sol beige et plan de travail noir.
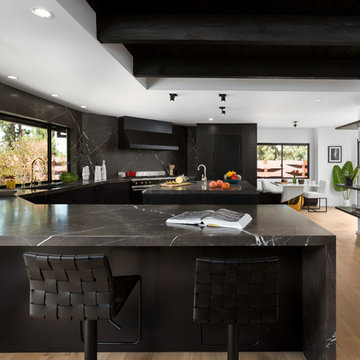
Kitchen with breakfast nook and pantry. Photo by Clark Dugger
Inspiration pour une grande cuisine ouverte encastrable vintage en U avec un évier 2 bacs, un placard à porte shaker, des portes de placard noires, plan de travail en marbre, une crédence noire, une crédence en marbre, parquet clair, îlot et un sol beige.
Inspiration pour une grande cuisine ouverte encastrable vintage en U avec un évier 2 bacs, un placard à porte shaker, des portes de placard noires, plan de travail en marbre, une crédence noire, une crédence en marbre, parquet clair, îlot et un sol beige.
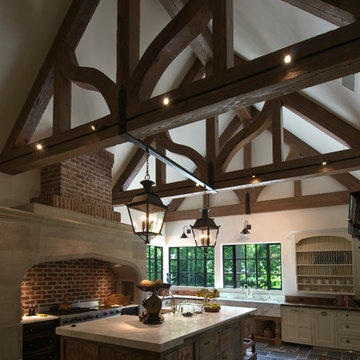
Kitchen with antique limestone floor, antique pine trusses, and carved limestone range surround.
Inspiration pour une grande cuisine traditionnelle avec des portes de placard blanches, plan de travail en marbre, une crédence en brique, un électroménager en acier inoxydable, un sol en calcaire, îlot, un sol gris et un plan de travail blanc.
Inspiration pour une grande cuisine traditionnelle avec des portes de placard blanches, plan de travail en marbre, une crédence en brique, un électroménager en acier inoxydable, un sol en calcaire, îlot, un sol gris et un plan de travail blanc.
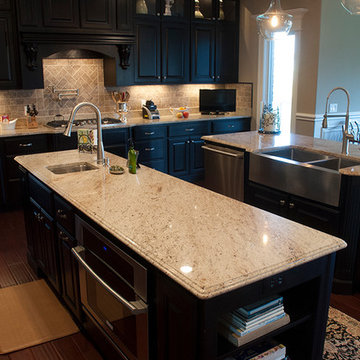
The crema chiphon granite is beautifully complimented by the dark raised panel cabinets and the cherry hardwood floors. Interspersed with art and family momentoes, this impressive kitchen is both inviting and warm.
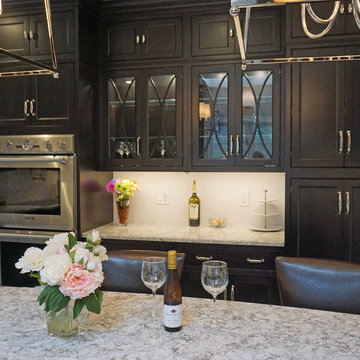
Alban Gega
Cette photo montre une grande cuisine américaine chic en U avec un évier encastré, des portes de placard noires, un plan de travail en quartz modifié, une crédence blanche, une crédence en carrelage métro, un électroménager en acier inoxydable, un sol en carrelage de porcelaine, îlot et un placard avec porte à panneau encastré.
Cette photo montre une grande cuisine américaine chic en U avec un évier encastré, des portes de placard noires, un plan de travail en quartz modifié, une crédence blanche, une crédence en carrelage métro, un électroménager en acier inoxydable, un sol en carrelage de porcelaine, îlot et un placard avec porte à panneau encastré.
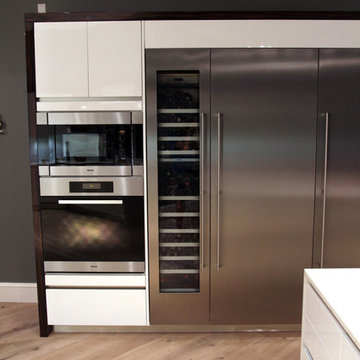
Photos taken by the kitchen designer Michael Schluetter.
Exemple d'une grande cuisine américaine linéaire moderne avec un placard à porte plane, des portes de placard blanches, plan de travail en marbre, un électroménager en acier inoxydable, parquet clair et îlot.
Exemple d'une grande cuisine américaine linéaire moderne avec un placard à porte plane, des portes de placard blanches, plan de travail en marbre, un électroménager en acier inoxydable, parquet clair et îlot.

This luxury kitchen was designed for our clients based in Denham, West London.
Tall ceiling high dark walnut units are designed across the outer of the kitchen.
A stand out island takes centre stage with Siemens gas and induction hobs for cooking and space to fit up to 6 people. A pop up socket with plug and usb power is cleverly hidden within the worktop, allowing easy access to use worktop appliances or laptops when working from home.
Beautifully lit brass shelves are incorporate into the design and match the warm brown and gold colour veins in the worktop.
The kitchen features a bespoke hidden pantry and bar with carbon grey internal units.
Appliances used through out the kitchen include, Siemens, Falmac and Quooker.

Dreaming of a farmhouse life in the middle of the city, this custom new build on private acreage was interior designed from the blueprint stages with intentional details, durability, high-fashion style and chic liveable luxe materials that support this busy family's active and minimalistic lifestyle. | Photography Joshua Caldwell

Expansive Kitchen featuring massive center island
Aménagement d'une très grande cuisine américaine encastrable méditerranéenne avec un évier de ferme, des portes de placard blanches, un plan de travail en granite, une crédence en pierre calcaire, un sol en marbre, îlot, une crédence beige, un sol beige et un placard à porte vitrée.
Aménagement d'une très grande cuisine américaine encastrable méditerranéenne avec un évier de ferme, des portes de placard blanches, un plan de travail en granite, une crédence en pierre calcaire, un sol en marbre, îlot, une crédence beige, un sol beige et un placard à porte vitrée.
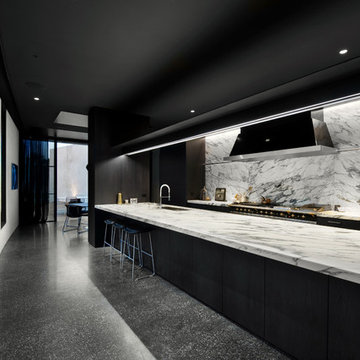
Idée de décoration pour une cuisine américaine parallèle design avec îlot, un placard à porte plane, des portes de placard noires, plan de travail en marbre, une crédence grise, une crédence en dalle de pierre, un électroménager en acier inoxydable, un évier encastré et sol en béton ciré.
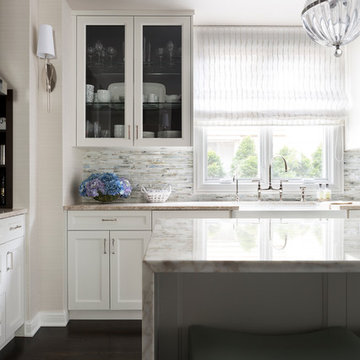
Idée de décoration pour une grande cuisine tradition en L avec un évier de ferme, un placard avec porte à panneau encastré, des portes de placard blanches, une crédence multicolore, parquet foncé et îlot.
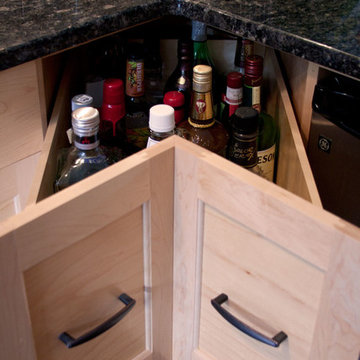
Inspiration pour une cuisine américaine parallèle et encastrable minimaliste en bois clair de taille moyenne avec un évier 2 bacs, un placard à porte plane, un plan de travail en granite, une crédence bleue et parquet foncé.
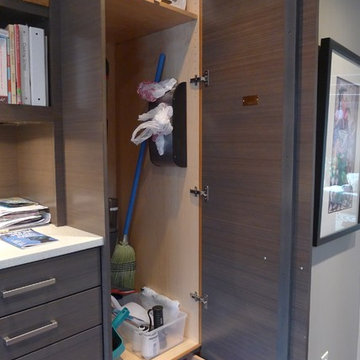
Huge re-model including taking ceiling from a flat ceiling to a complete transformation. Bamboo custom cabinetry was given a grey stain, mixed with walnut strip on the bar and the island given a different stain. Huge amounts of storage from deep pan corner drawers, roll out trash, coffee station, built in refrigerator, wine and alcohol storage, appliance garage, pantry and appliance storage, the amounts go on and on. Floating shelves with a back that just grabs the eye takes this kitchen to another level. The clients are thrilled with this huge difference from their original space.
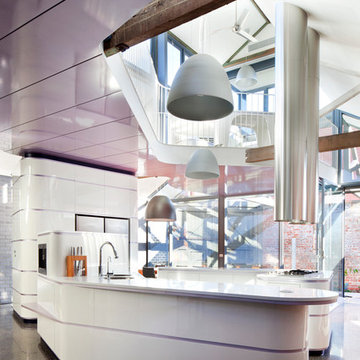
Kitchen view.
Design: Andrew Simpson Architects
Project Team: Andrew Simpson, Owen West, Steve Hatzellis, Stephan Bekhor, Michael Barraclough, Eugene An
Completed: 2011
Photography: Christine Francis

When Amy and Brandon, hip 30 year old attorneys decided to look for a home with better outdoor living space, closer to restaurants and night spots, their search landed them on a house with the perfect outdoor oasis. Unfortunately, it came with an interior that was a mish mash of 50’s, 60’s and 70’s design. Having already taken on a DIY remodel on their own, they weren’t interested in going through the stress and frustration of one again. They were resolute on hiring an expert designer and contractor to renovate their new home. The completed renovation features sleek black cabinetry, rich ebony floors, bold geometric tile in the bath, gold hardware and lighting that together, create a fresh and modern take on traditional style.
Thoughtfully designed cabinetry packs this modest sized kitchen with more cabinetry & features than some kitchens twice it’s size, including two spacious islands.
Choosing not to use upper cabinets on one wall was a design choice that allowed us to feature an expanse of pure white quartz as the backdrop for the kitchens curvy hood and spikey gold sconces.
A mix of high end furniture, finishes and lighting all came together to create just the right mix to lend a 21st century vibe to this quaint traditional home.
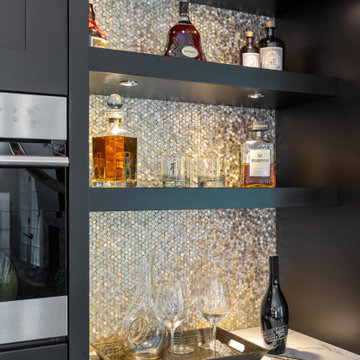
Exemple d'une grande cuisine américaine en L avec un évier de ferme, un placard avec porte à panneau encastré, des portes de placard noires, un plan de travail en quartz modifié, une crédence métallisée, une crédence en dalle métallique, un électroménager en acier inoxydable, parquet foncé, îlot, un sol marron et un plan de travail blanc.
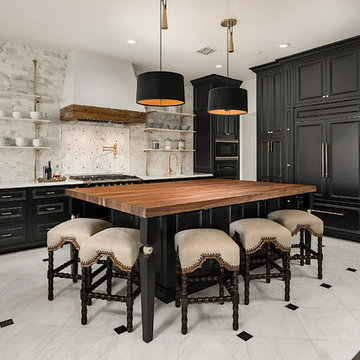
World Renowned Architecture Firm Fratantoni Design created this beautiful home! They design home plans for families all over the world in any size and style. They also have in-house Interior Designer Firm Fratantoni Interior Designers and world class Luxury Home Building Firm Fratantoni Luxury Estates! Hire one or all three companies to design and build and or remodel your home!
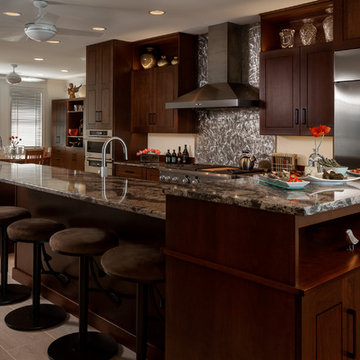
Socolow
Idée de décoration pour une grande arrière-cuisine parallèle tradition en bois brun avec un évier encastré, un placard à porte plane, un plan de travail en quartz modifié, une crédence marron, un électroménager en acier inoxydable, un sol en carrelage de porcelaine et 2 îlots.
Idée de décoration pour une grande arrière-cuisine parallèle tradition en bois brun avec un évier encastré, un placard à porte plane, un plan de travail en quartz modifié, une crédence marron, un électroménager en acier inoxydable, un sol en carrelage de porcelaine et 2 îlots.
Idées déco de cuisines noires
11