Idées déco de cuisines noires
Trier par :
Budget
Trier par:Populaires du jour
21 - 40 sur 5 740 photos
1 sur 3
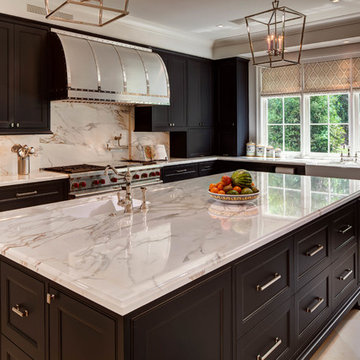
River Oaks, 2014 - Remodel and Additions
Idée de décoration pour une cuisine tradition en L avec un évier de ferme, un placard avec porte à panneau encastré, des portes de placard noires, plan de travail en marbre, une crédence grise, une crédence en marbre, un électroménager en acier inoxydable et un plan de travail gris.
Idée de décoration pour une cuisine tradition en L avec un évier de ferme, un placard avec porte à panneau encastré, des portes de placard noires, plan de travail en marbre, une crédence grise, une crédence en marbre, un électroménager en acier inoxydable et un plan de travail gris.

Réalisation d'une cuisine ouverte encastrable minimaliste en U de taille moyenne avec un évier encastré, un placard à porte shaker, des portes de placard grises, un plan de travail en quartz, une crédence blanche, une crédence en dalle de pierre, un sol en bois brun, îlot et un sol marron.

Cette photo montre une grande cuisine ouverte moderne en bois foncé et L avec parquet clair, îlot, un évier encastré, un placard à porte plane, un plan de travail en quartz, une crédence beige, un électroménager en acier inoxydable et un sol beige.
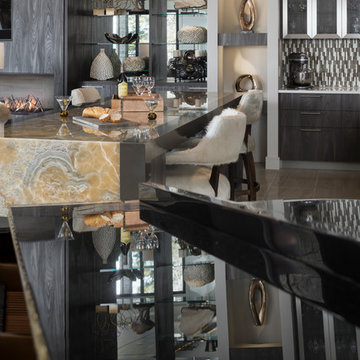
Tommy Daspit Photographer
Cette image montre une grande cuisine ouverte traditionnelle en L avec un évier encastré, un placard à porte plane, des portes de placard beiges, un plan de travail en onyx, une crédence multicolore, une crédence en céramique, un électroménager en acier inoxydable, un sol en carrelage de céramique, 2 îlots et un sol beige.
Cette image montre une grande cuisine ouverte traditionnelle en L avec un évier encastré, un placard à porte plane, des portes de placard beiges, un plan de travail en onyx, une crédence multicolore, une crédence en céramique, un électroménager en acier inoxydable, un sol en carrelage de céramique, 2 îlots et un sol beige.

photo: Michael J Lee
Réalisation d'une très grande cuisine américaine parallèle champêtre en bois vieilli avec un évier de ferme, un placard à porte vitrée, une crédence en brique, un électroménager en acier inoxydable, parquet foncé, un plan de travail en quartz modifié, îlot et une crédence rouge.
Réalisation d'une très grande cuisine américaine parallèle champêtre en bois vieilli avec un évier de ferme, un placard à porte vitrée, une crédence en brique, un électroménager en acier inoxydable, parquet foncé, un plan de travail en quartz modifié, îlot et une crédence rouge.
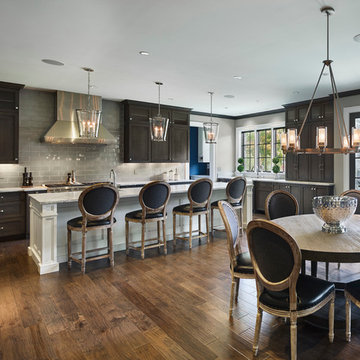
Halkin Mason Photography
Aménagement d'une cuisine ouverte classique en L avec un placard à porte shaker, des portes de placard grises, plan de travail en marbre, une crédence grise, une crédence en carreau de verre, un électroménager en acier inoxydable, un sol en bois brun et îlot.
Aménagement d'une cuisine ouverte classique en L avec un placard à porte shaker, des portes de placard grises, plan de travail en marbre, une crédence grise, une crédence en carreau de verre, un électroménager en acier inoxydable, un sol en bois brun et îlot.

Historical Renovation
Objective: The homeowners asked us to join the project after partial demo and construction was in full
swing. Their desire was to significantly enlarge and update the charming mid-century modern home to
meet the needs of their joined families and frequent social gatherings. It was critical though that the
expansion be seamless between old and new, where one feels as if the home “has always been this
way”.
Solution: We created spaces within rooms that allowed family to gather and socialize freely or allow for
private conversations. As constant entertainers, the couple wanted easier access to their favorite wines
than having to go to the basement cellar. A custom glass and stainless steel wine cellar was created
where bottles seem to float in the space between the dining room and kitchen area.
A nineteen foot long island dominates the great room as well as any social gathering where it is
generally spread from end to end with food and surrounded by friends and family.
Aside of the master suite, three oversized bedrooms each with a large en suite bath provide plenty of
space for kids returning from college and frequent visits from friends and family.
A neutral color palette was chosen throughout to bring warmth into the space but not fight with the
clients’ collections of art, antique rugs and furnishings. Soaring ceiling, windows and huge sliding doors
bring the naturalness of the large wooded lot inside while lots of natural wood and stone was used to
further complement the outdoors and their love of nature.
Outside, a large ground level fire-pit surrounded by comfortable chairs is another favorite gathering
spot.
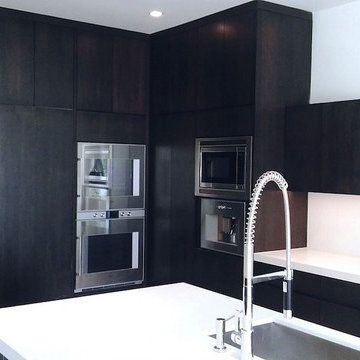
Cette image montre une cuisine minimaliste en U et bois foncé fermée et de taille moyenne avec un évier encastré, un placard à porte plane, un plan de travail en quartz modifié, une crédence blanche, une crédence en marbre, un électroménager en acier inoxydable, un sol en calcaire et îlot.

Architect: Peter Becker
General Contractor: Allen Construction
Photographer: Ciro Coelho
Idée de décoration pour une cuisine américaine méditerranéenne en inox et L de taille moyenne avec un évier posé, un placard à porte plane, plan de travail en marbre, une crédence multicolore, une crédence en dalle de pierre, un électroménager en acier inoxydable, parquet foncé et îlot.
Idée de décoration pour une cuisine américaine méditerranéenne en inox et L de taille moyenne avec un évier posé, un placard à porte plane, plan de travail en marbre, une crédence multicolore, une crédence en dalle de pierre, un électroménager en acier inoxydable, parquet foncé et îlot.

Cette photo montre une grande cuisine américaine montagne en L et bois brun avec un évier de ferme, un placard avec porte à panneau encastré, un plan de travail en quartz modifié, une crédence beige, une crédence en carrelage de pierre, un électroménager en acier inoxydable, un sol en travertin, îlot et un sol beige.
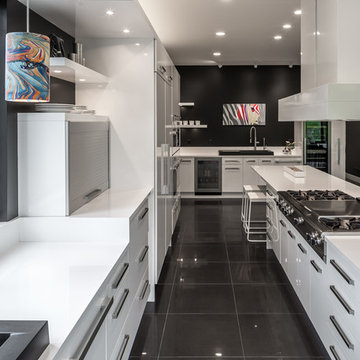
Exemple d'une très grande cuisine ouverte parallèle tendance avec un placard à porte plane, des portes de placard blanches, îlot, un évier 1 bac, un plan de travail en quartz modifié, une crédence blanche, un électroménager blanc et un sol en carrelage de porcelaine.
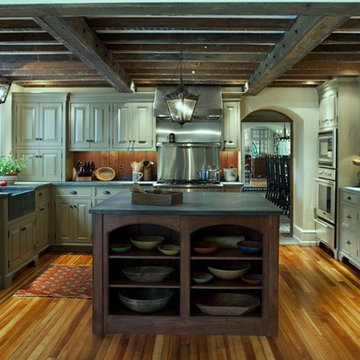
Kitchen with exposed ceiling joists and wrapped beams. Using reclaimed from a "sister" house heart pine flooring.Tom Crane
Idée de décoration pour une grande cuisine ouverte encastrable champêtre en U avec un évier de ferme, un placard avec porte à panneau surélevé, des portes de placards vertess, un plan de travail en stéatite, une crédence métallisée, parquet clair et îlot.
Idée de décoration pour une grande cuisine ouverte encastrable champêtre en U avec un évier de ferme, un placard avec porte à panneau surélevé, des portes de placards vertess, un plan de travail en stéatite, une crédence métallisée, parquet clair et îlot.

Randall Perry Photography
Landscaping:
Mandy Springs Nursery
In ground pool:
The Pool Guys
Inspiration pour une cuisine américaine chalet en bois foncé avec un placard avec porte à panneau surélevé, une crédence noire, un électroménager en acier inoxydable, parquet foncé, îlot et une crédence en ardoise.
Inspiration pour une cuisine américaine chalet en bois foncé avec un placard avec porte à panneau surélevé, une crédence noire, un électroménager en acier inoxydable, parquet foncé, îlot et une crédence en ardoise.
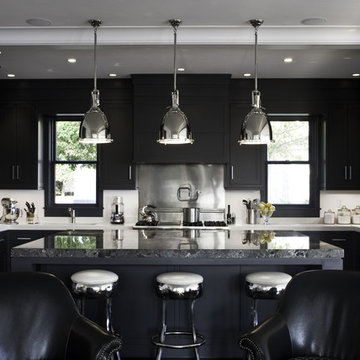
Photo Credit: Sam Gray Photography
White Caesarstone Counters
Black Marble Island
Lights: Restoration Hardware- Benson Pendant (16")
Réalisation d'une cuisine ouverte encastrable tradition en U avec un placard avec porte à panneau encastré.
Réalisation d'une cuisine ouverte encastrable tradition en U avec un placard avec porte à panneau encastré.

Réalisation d'une grande cuisine américaine design en U avec un évier encastré, un placard avec porte à panneau encastré, des portes de placard noires, plan de travail en marbre, une crédence verte, une crédence en carreau de verre, un électroménager en acier inoxydable, parquet clair, îlot, un sol marron et un plan de travail blanc.

Textured Oak and black in a classic Shaker style panel. New for 2019.
Exemple d'une arrière-cuisine linéaire chic en bois brun de taille moyenne avec un évier posé, plan de travail en marbre, un électroménager noir, parquet clair, îlot, un sol marron, un plan de travail multicolore et un placard à porte shaker.
Exemple d'une arrière-cuisine linéaire chic en bois brun de taille moyenne avec un évier posé, plan de travail en marbre, un électroménager noir, parquet clair, îlot, un sol marron, un plan de travail multicolore et un placard à porte shaker.

Photography by ibi designs
Inspiration pour une grande cuisine design en U avec un évier encastré, des portes de placard noires, plan de travail en marbre, une crédence blanche, un électroménager en acier inoxydable, un sol en marbre, une péninsule, un placard à porte plane, un plan de travail blanc et un sol beige.
Inspiration pour une grande cuisine design en U avec un évier encastré, des portes de placard noires, plan de travail en marbre, une crédence blanche, un électroménager en acier inoxydable, un sol en marbre, une péninsule, un placard à porte plane, un plan de travail blanc et un sol beige.

Inspiration pour une cuisine ouverte linéaire minimaliste en bois foncé de taille moyenne avec un évier encastré, un placard à porte plane, un plan de travail en granite, une crédence métallisée, une crédence en dalle métallique, un électroménager en acier inoxydable, un sol en ardoise, îlot, un sol noir, plan de travail noir et un plafond en bois.

Modern Luxury Black, White, and Wood Kitchen By Darash design in Hartford Road - Austin, Texas home renovation project - featuring Dark and, Warm hues coming from the beautiful wood in this kitchen find balance with sleek no-handle flat panel matte Black kitchen cabinets, White Marble countertop for contrast. Glossy and Highly Reflective glass cabinets perfect storage to display your pretty dish collection in the kitchen. With stainless steel kitchen panel wall stacked oven and a stainless steel 6-burner stovetop. This open concept kitchen design Black, White and Wood color scheme flows from the kitchen island with wooden bar stools to all through out the living room lit up by the perfectly placed windows and sliding doors overlooking the nature in the perimeter of this Modern house, and the center of the great room --the dining area where the beautiful modern contemporary chandelier is placed in a lovely manner.

We designed an addition to the house to include the new kitchen, expanded mudroom and relocated laundry room. The kitchen features an abundance of countertop and island space, island seating, a farmhouse sink, custom walnut cabinetry and floating shelves, a breakfast nook with built-in bench seating and porcelain tile flooring.
Idées déco de cuisines noires
2