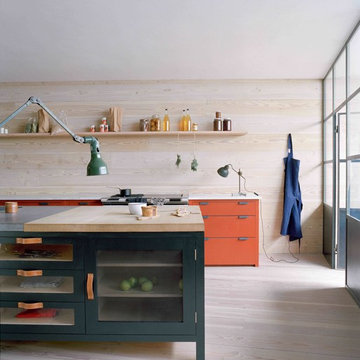Idées déco de cuisines oranges avec différentes finitions de placard
Trier par :
Budget
Trier par:Populaires du jour
141 - 160 sur 16 074 photos
1 sur 3

Ken Dahlin / Genesis Architecture
Cette photo montre une cuisine rétro en U et bois brun de taille moyenne avec un évier encastré, un placard à porte plane, un plan de travail en quartz modifié, une crédence noire, une crédence en carreau de verre, un électroménager en acier inoxydable, un sol en vinyl et îlot.
Cette photo montre une cuisine rétro en U et bois brun de taille moyenne avec un évier encastré, un placard à porte plane, un plan de travail en quartz modifié, une crédence noire, une crédence en carreau de verre, un électroménager en acier inoxydable, un sol en vinyl et îlot.

Here you can see the full kitchen space. The black & blue island is a nice accent to break up the natural brown hues of the flooring, cabinets, and granite counter top. High set pendant lights add function and beauty without being obstructive when working on the island.
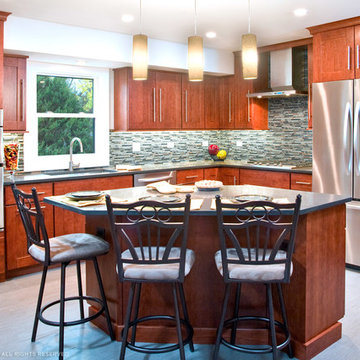
Idée de décoration pour une cuisine ouverte design en L et bois foncé de taille moyenne avec un évier encastré, un placard à porte shaker, un plan de travail en quartz modifié, une crédence multicolore, une crédence en carreau briquette, un électroménager en acier inoxydable, un sol en carrelage de porcelaine, îlot et un sol gris.
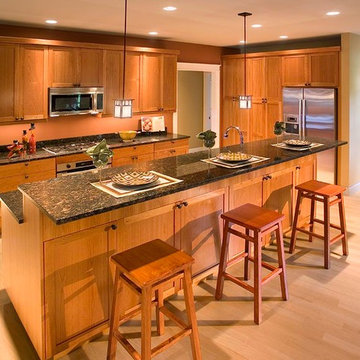
Kitchen with dark brown walls and stained wood cabinets
Cette photo montre une cuisine ouverte chic en U et bois clair de taille moyenne avec un évier encastré, un placard à porte shaker, un plan de travail en granite, une crédence marron, un électroménager en acier inoxydable, parquet clair et îlot.
Cette photo montre une cuisine ouverte chic en U et bois clair de taille moyenne avec un évier encastré, un placard à porte shaker, un plan de travail en granite, une crédence marron, un électroménager en acier inoxydable, parquet clair et îlot.
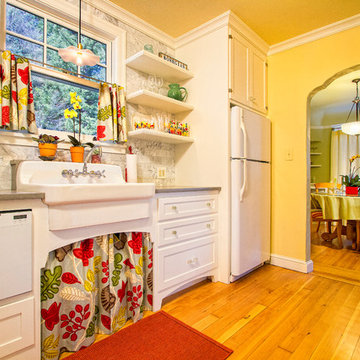
Wayde Carroll
Cette image montre une cuisine traditionnelle fermée et de taille moyenne avec un évier de ferme, un placard à porte shaker, des portes de placard blanches, un électroménager blanc, un plan de travail en quartz, une crédence blanche, une crédence en marbre, parquet clair et un sol marron.
Cette image montre une cuisine traditionnelle fermée et de taille moyenne avec un évier de ferme, un placard à porte shaker, des portes de placard blanches, un électroménager blanc, un plan de travail en quartz, une crédence blanche, une crédence en marbre, parquet clair et un sol marron.
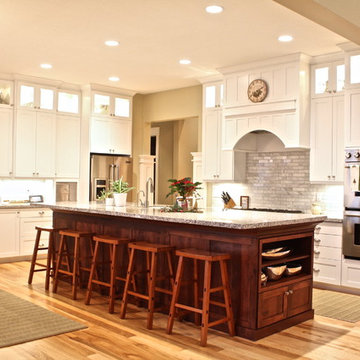
Exemple d'une cuisine chic avec un placard à porte shaker, des portes de placard blanches, une crédence blanche, une crédence en carrelage de pierre et un électroménager en acier inoxydable.
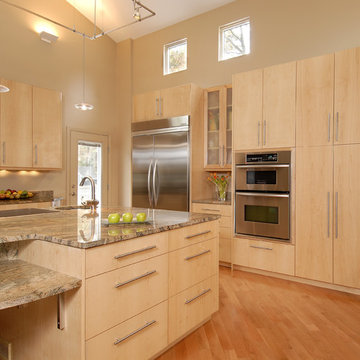
Exemple d'une cuisine tendance en bois clair avec un électroménager en acier inoxydable et un placard à porte plane.
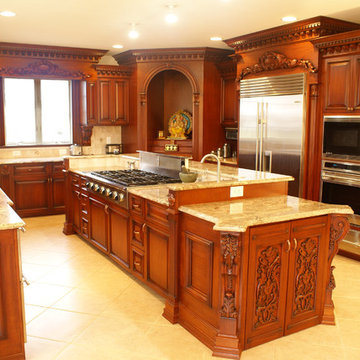
Cette image montre une cuisine traditionnelle en bois foncé avec un électroménager en acier inoxydable et un placard avec porte à panneau surélevé.
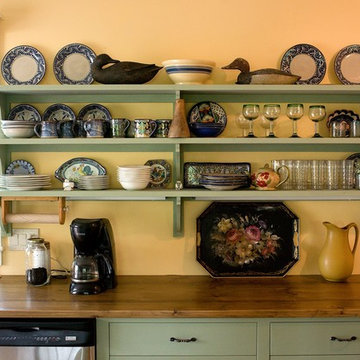
A complete painted poplar kitchen. The owners like drawers and this kitchen has fifteen of them, dovetailed construction with heavy duty soft-closing undermount drawer slides. The range is built into the slate-topped island, the back of which cantilevers over twin bookcases to form a comfortable breakfast bar. Against the wall, more large drawer sections and a sink cabinet are topped by a reclaimed spruce countertop with breadboard end. Open shelving above allows for colorful display of tableware.

Inspiration pour une cuisine ouverte chalet en U et bois brun avec un évier de ferme, un électroménager en acier inoxydable et un placard à porte shaker.

Photos by Valerie Wilcox
Réalisation d'une très grande cuisine américaine encastrable tradition en U avec un évier encastré, un placard à porte shaker, des portes de placard bleues, un plan de travail en quartz modifié, parquet clair, îlot, un sol marron et un plan de travail bleu.
Réalisation d'une très grande cuisine américaine encastrable tradition en U avec un évier encastré, un placard à porte shaker, des portes de placard bleues, un plan de travail en quartz modifié, parquet clair, îlot, un sol marron et un plan de travail bleu.

The Brief
Designer Aron was tasked with creating the most of a wrap-around space in this Brighton property. For the project an on-trend theme was required, with traditional elements to suit the required style of the kitchen area.
Every inch of space was to be used to fit all kitchen amenities, with plenty of storage and new flooring to be incorporated as part of the works.
Design Elements
To match the trendy style of this property, and the Classic theme required by this client, designer Aron has condured a traditional theme of sage green and oak. The sage green finish brings subtle colour to this project, with oak accents used in the window framing, wall unit cabinetry and built-in dresser storage.
The layout is cleverly designed to fit the space, whilst including all required elements.
Selected appliances were included in the specification of this project, with a reliable Neff Slide & Hide oven, built-in microwave and dishwasher. This client’s own Smeg refrigerator is a nice design element, with an integrated washing machine also fitted behind furniture.
Another stylistic element is the vanilla noir quartz work surfaces that have been used in this space. These are manufactured by supplier Caesarstone and add a further allure to this kitchen space.
Special Inclusions
To add to the theme of the kitchen a number of feature units have been included in the design.
Above the oven area an exposed wall unit provides space for cook books, with another special inclusion the furniture that frames the window. To enhance this feature Aron has incorporated downlights into the furniture for ambient light.
Throughout these inclusions, highlights of oak add a nice warmth to the kitchen space.
Beneath the stairs in this property an enhancement to storage was also incorporated in the form of wine bottle storage and cabinetry. Classic oak flooring has been used throughout the kitchen, outdoor conservatory and hallway.
Project Highlight
The highlight of this project is the well-designed dresser cabinet that has been custom made to fit this space.
Designer Aron has included glass fronted cabinetry, drawer and cupboard storage in this area which adds important storage to this kitchen space. For ambience downlights are fitted into the cabinetry.
The End Result
The outcome of this project is a great on-trend kitchen that makes the most of every inch of space, yet remaining spacious at the same time. In this project Aron has included fantastic flooring and lighting improvements, whilst also undertaking a bathroom renovation at the property.
If you have a similar home project, consult our expert designers to see how we can design your dream space.
Arrange an appointment by visiting a showroom or booking an appointment online.

Architect: Domain Design Architects
Photography: Joe Belcovson Photography
Inspiration pour une grande cuisine ouverte vintage en L et bois brun avec un évier encastré, un placard à porte plane, un plan de travail en quartz modifié, une crédence multicolore, une crédence en carreau de verre, un électroménager en acier inoxydable, îlot, un plan de travail blanc, parquet clair et un sol gris.
Inspiration pour une grande cuisine ouverte vintage en L et bois brun avec un évier encastré, un placard à porte plane, un plan de travail en quartz modifié, une crédence multicolore, une crédence en carreau de verre, un électroménager en acier inoxydable, îlot, un plan de travail blanc, parquet clair et un sol gris.
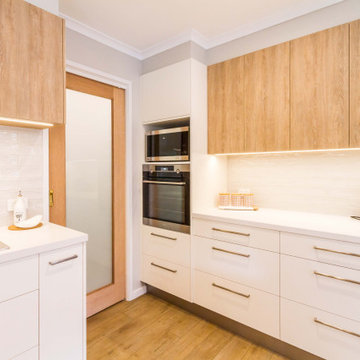
Exemple d'une cuisine ouverte scandinave en U de taille moyenne avec un évier 2 bacs, un placard à porte plane, des portes de placard blanches, un plan de travail en quartz modifié, une crédence blanche, une crédence en carreau de porcelaine, un électroménager en acier inoxydable, un sol en bois brun, une péninsule, un sol beige et un plan de travail blanc.
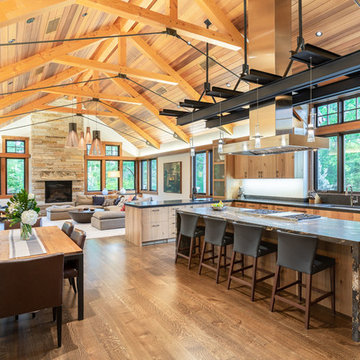
Idées déco pour une cuisine ouverte montagne en bois brun avec un placard à porte plane, un électroménager en acier inoxydable, un sol en bois brun, îlot, un sol marron, un plan de travail gris et fenêtre au-dessus de l'évier.

Réalisation d'une cuisine américaine nordique en U de taille moyenne avec un évier encastré, un placard à porte plane, des portes de placard blanches, un plan de travail en granite, une crédence blanche, une crédence en feuille de verre, une péninsule, un électroménager en acier inoxydable, parquet clair et un plan de travail gris.
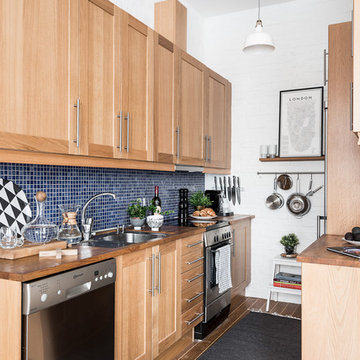
© Christian Johansson / papac
Idées déco pour une cuisine scandinave en U et bois brun fermée et de taille moyenne avec un évier posé, un plan de travail en bois, une crédence bleue, une crédence en mosaïque, un électroménager en acier inoxydable, un sol en bois brun et aucun îlot.
Idées déco pour une cuisine scandinave en U et bois brun fermée et de taille moyenne avec un évier posé, un plan de travail en bois, une crédence bleue, une crédence en mosaïque, un électroménager en acier inoxydable, un sol en bois brun et aucun îlot.

Listed by Matt Davidson, Tin Roof Properties, llc, 505-977-1861 Photos by FotoVan.com Furniture provided by CORT Staging by http://MAPConsultants.houzz.com

On the wall that the dining room and the kitchen share, the cabinets are accessible from the dining room and from the kitchen and the pass through counter space is the perfect spot to lay out food for a family gathering. The wall cabinets with glass doors feature glass shelves and is lit from above so the light will filter all the way down.
Idées déco de cuisines oranges avec différentes finitions de placard
8
