Idées déco de cuisines oranges avec îlot
Trier par :
Budget
Trier par:Populaires du jour
21 - 40 sur 10 142 photos
1 sur 3

Interior Design work performed by Design by Eric G
Réalisation d'une très grande cuisine ouverte chalet en L et bois brun avec un évier de ferme, un placard avec porte à panneau encastré, un plan de travail en granite, une crédence verte, une crédence en carrelage de pierre, un électroménager en acier inoxydable, parquet clair et îlot.
Réalisation d'une très grande cuisine ouverte chalet en L et bois brun avec un évier de ferme, un placard avec porte à panneau encastré, un plan de travail en granite, une crédence verte, une crédence en carrelage de pierre, un électroménager en acier inoxydable, parquet clair et îlot.

The side of the island has convenient storage for cookbooks and other essentials. The strand woven bamboo flooring looks modern, but tones with the oak flooring in the rest of the house.
Photos by- Michele Lee Willson

Armani Fine Woodworking End Grain Hard Maple Butcher Block Kitchen Island Countertop with Mineral Oil and Organic Beeswax Finish.
Armanifinewoodworking.com. Custom Made-to-Order. Shipped Nationwide.

Réalisation d'une grande cuisine ouverte linéaire minimaliste avec un évier de ferme, des portes de placard blanches, un plan de travail en quartz, une crédence grise, une crédence en céramique, un électroménager en acier inoxydable, parquet en bambou, îlot et un placard avec porte à panneau surélevé.
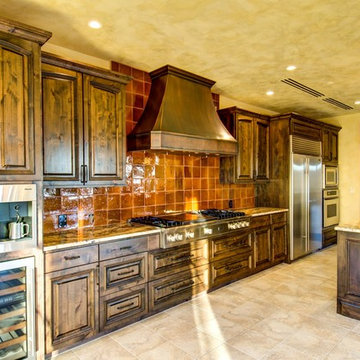
Exemple d'une cuisine ouverte parallèle méditerranéenne en bois foncé de taille moyenne avec un évier encastré, un placard avec porte à panneau surélevé, un plan de travail en granite, une crédence marron, une crédence en céramique, un électroménager en acier inoxydable, un sol en carrelage de céramique et îlot.

Rev-a-Shelf pantry storage with custom features
Jeff Herr Photography
Inspiration pour une grande arrière-cuisine rustique avec un évier de ferme, un placard à porte shaker, des portes de placard blanches, un plan de travail en calcaire, un électroménager en acier inoxydable, un sol en bois brun et îlot.
Inspiration pour une grande arrière-cuisine rustique avec un évier de ferme, un placard à porte shaker, des portes de placard blanches, un plan de travail en calcaire, un électroménager en acier inoxydable, un sol en bois brun et îlot.

Servo-drive trash can cabinet allows for hands-free opening and closing of the waste cabinet. One simply bumps the front of the cabinet and the motor opens and closes the drawer. No more germs on the cabinet door and hardware.
Heather Harris Photography, LLC
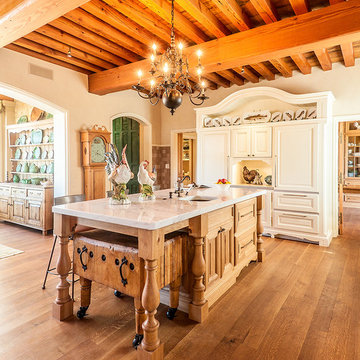
Christopher Marona
Réalisation d'une grande cuisine américaine linéaire et encastrable tradition avec un évier encastré, un placard avec porte à panneau surélevé, des portes de placard beiges, plan de travail en marbre, une crédence beige, une crédence en carreau de verre, un sol en bois brun et îlot.
Réalisation d'une grande cuisine américaine linéaire et encastrable tradition avec un évier encastré, un placard avec porte à panneau surélevé, des portes de placard beiges, plan de travail en marbre, une crédence beige, une crédence en carreau de verre, un sol en bois brun et îlot.

White kitchen with stainless steel appliances and handcrafted kitchen island in the middle. The dark wood floors are a wonderful contrast to the white cabinets. This home is located in Del Mar, California and was built in 2008 by Smith Brothers. Additional Credits: Architect: Richard Bokal Interior Designer: Doug Dolezal
Additional Credits:
Architect: Richard Bokal
Interior Designer Doug Dolezal
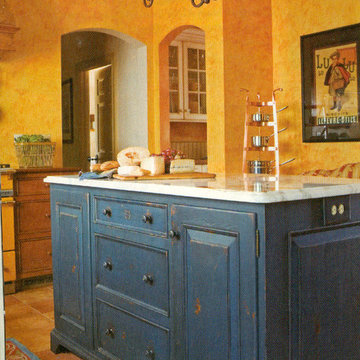
Inspiration pour une grande arrière-cuisine chalet en U et bois vieilli avec un évier encastré, un placard à porte affleurante, plan de travail en marbre, une crédence jaune, tomettes au sol et îlot.
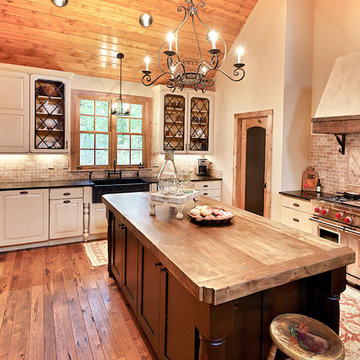
Jason Hulet Photography
Idées déco pour une grande cuisine encastrable campagne en U fermée avec un placard avec porte à panneau surélevé, des portes de placard blanches, un plan de travail en bois, une crédence rouge, îlot, un évier de ferme, parquet foncé et une crédence en travertin.
Idées déco pour une grande cuisine encastrable campagne en U fermée avec un placard avec porte à panneau surélevé, des portes de placard blanches, un plan de travail en bois, une crédence rouge, îlot, un évier de ferme, parquet foncé et une crédence en travertin.

My favorite farmhouse kitchen.. :)
Inspiration pour une cuisine rustique en L de taille moyenne avec un évier de ferme, un électroménager en acier inoxydable, un placard à porte shaker, un plan de travail en bois, des portes de placard blanches, une crédence blanche, une crédence en céramique, un sol en bois brun et îlot.
Inspiration pour une cuisine rustique en L de taille moyenne avec un évier de ferme, un électroménager en acier inoxydable, un placard à porte shaker, un plan de travail en bois, des portes de placard blanches, une crédence blanche, une crédence en céramique, un sol en bois brun et îlot.
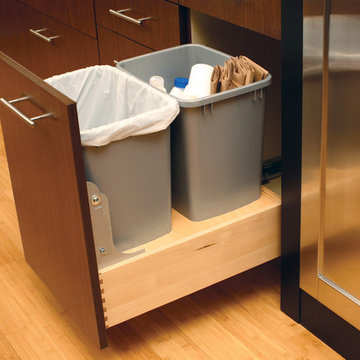
Storage Solutions - A convienent pull-out with double bins for trash and recycling is one of Dura Supreme's most popular cabinets (BRC).
“Loft” Living originated in Paris when artists established studios in abandoned warehouses to accommodate the oversized paintings popular at the time. Modern loft environments idealize the characteristics of their early counterparts with high ceilings, exposed beams, open spaces, and vintage flooring or brickwork. Soaring windows frame dramatic city skylines, and interior spaces pack a powerful visual punch with their clean lines and minimalist approach to detail. Dura Supreme cabinetry coordinates perfectly within this design genre with sleek contemporary door styles and equally sleek interiors.
This kitchen features Moda cabinet doors with vertical grain, which gives this kitchen its sleek minimalistic design. Lofted design often starts with a neutral color then uses a mix of raw materials, in this kitchen we’ve mixed in brushed metal throughout using Aluminum Framed doors, stainless steel hardware, stainless steel appliances, and glazed tiles for the backsplash.
Request a FREE Brochure:
http://www.durasupreme.com/request-brochure
Find a dealer near you today:
http://www.durasupreme.com/dealer-locator

Idées déco pour une grande cuisine parallèle contemporaine en bois clair avec un évier encastré, un placard à porte plane, un plan de travail en quartz modifié, une crédence blanche, une crédence en carreau de porcelaine, un électroménager en acier inoxydable, parquet clair, îlot, un plan de travail blanc et un sol beige.

Bill Secord
Cette photo montre une très grande cuisine américaine craftsman en bois brun avec un évier intégré, un placard à porte shaker, un plan de travail en surface solide, une crédence verte, une crédence en carrelage de pierre, un électroménager en acier inoxydable, un sol en carrelage de porcelaine et îlot.
Cette photo montre une très grande cuisine américaine craftsman en bois brun avec un évier intégré, un placard à porte shaker, un plan de travail en surface solide, une crédence verte, une crédence en carrelage de pierre, un électroménager en acier inoxydable, un sol en carrelage de porcelaine et îlot.

Rustic kitchen cabinets with green Viking appliances. Cabinets were built by Fedewa Custom Works. Warm, sunset colors make this kitchen very inviting. Steamboat Springs, Colorado. The cabinets are knotty alder wood, with a stain and glaze we developed here in our shop.

“With the open-concept floor plan, this kitchen needed to have a galley layout,” Ellison says. A large island helps delineate the kitchen from the other rooms around it. These include a dining area directly behind the kitchen and a living room to the right of the dining room. This main floor also includes a small TV lounge, a powder room and a mudroom. The house sits on a slope, so this main level enjoys treehouse-like canopy views out the back. The bedrooms are on the walk-out lower level.“These homeowners liked grays and neutrals, and their style leaned contemporary,” Ellison says. “They also had a very nice art collection.” The artwork is bright and colorful, and a neutral scheme provided the perfect backdrop for it.
They also liked the idea of using durable laminate finishes on the cabinetry. The laminates have the look of white oak with vertical graining. The galley cabinets are lighter and warmer, while the island has the look of white oak with a gray wash for contrast. The countertops and backsplash are polished quartzite. The quartzite adds beautiful natural veining patterns and warm tones to the room.

We were commissioned to design and build a new kitchen for this terraced side extension. The clients were quite specific about their style and ideas. After a few variations they fell in love with the floating island idea with fluted solid Utile. The Island top is 100% rubber and the main kitchen run work top is recycled resin and plastic. The cut out handles are replicas of an existing midcentury sideboard.
MATERIALS – Sapele wood doors and slats / birch ply doors with Forbo / Krion work tops / Flute glass.

Exemple d'une grande cuisine américaine parallèle et encastrable tendance en bois clair avec un évier posé, un placard à porte plane, un plan de travail en quartz modifié, une crédence grise, une crédence en quartz modifié, un sol en carrelage de porcelaine, îlot, un sol gris et un plan de travail gris.

Our Indianapolis studio gave this home an elegant, sophisticated look with sleek, edgy lighting, modern furniture, metal accents, tasteful art, and printed, textured wallpaper and accessories.
Builder: Old Town Design Group
Photographer - Sarah Shields
---
Project completed by Wendy Langston's Everything Home interior design firm, which serves Carmel, Zionsville, Fishers, Westfield, Noblesville, and Indianapolis.
For more about Everything Home, click here: https://everythinghomedesigns.com/
To learn more about this project, click here:
https://everythinghomedesigns.com/portfolio/midwest-luxury-living/
Idées déco de cuisines oranges avec îlot
2