Idées déco de cuisines oranges avec placards
Trier par :
Budget
Trier par:Populaires du jour
1 - 20 sur 15 352 photos
1 sur 3
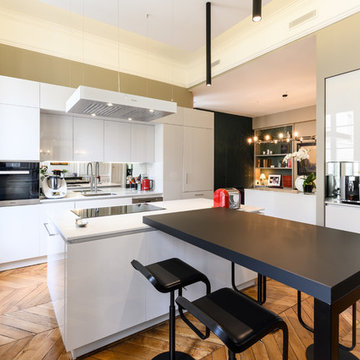
Cette image montre une cuisine design avec un évier encastré, un placard à porte plane, un électroménager en acier inoxydable, un sol en bois brun, îlot, un sol marron et un plan de travail blanc.
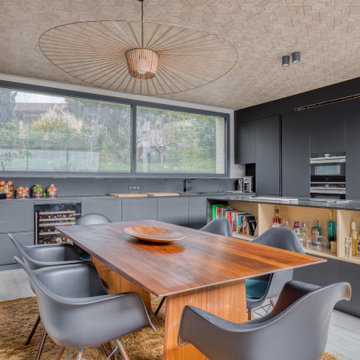
Cette photo montre une cuisine ouverte grise et noire en L avec un placard à porte plane, des portes de placard grises, un électroménager noir, îlot, un sol gris et un plan de travail gris.
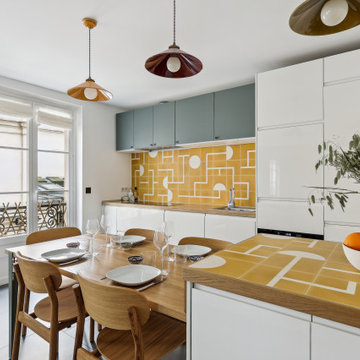
Exemple d'une cuisine parallèle et encastrable scandinave avec un placard à porte plane, des portes de placard blanches, un plan de travail en bois, une crédence jaune, une péninsule, un sol gris et un plan de travail marron.

Meero
Idées déco pour une cuisine contemporaine en L fermée et de taille moyenne avec un évier encastré, des portes de placard grises, une crédence grise, un électroménager en acier inoxydable, parquet clair, aucun îlot, un sol marron, un plan de travail gris et un placard à porte plane.
Idées déco pour une cuisine contemporaine en L fermée et de taille moyenne avec un évier encastré, des portes de placard grises, une crédence grise, un électroménager en acier inoxydable, parquet clair, aucun îlot, un sol marron, un plan de travail gris et un placard à porte plane.
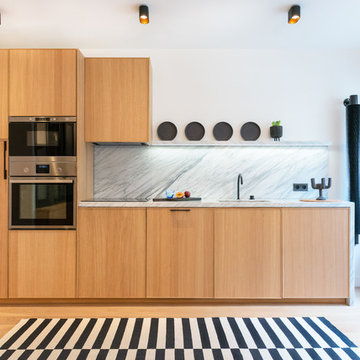
Aménagement d'une cuisine linéaire contemporaine en bois brun avec un évier encastré, un placard à porte plane, une crédence blanche, un électroménager en acier inoxydable, un sol en bois brun, un sol marron et un plan de travail blanc.
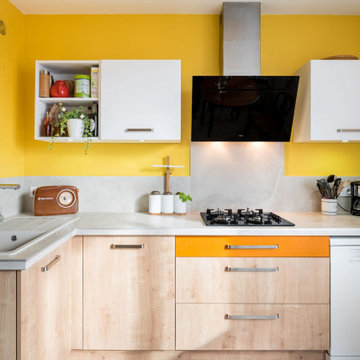
Cette image montre une cuisine encastrable design en L et bois clair de taille moyenne avec un évier posé, un placard à porte plane, une crédence grise, une crédence en carreau de porcelaine et un plan de travail gris.

Cette image montre une cuisine américaine linéaire design avec un placard à porte plane, des portes de placard blanches, une crédence blanche, une crédence en carrelage métro, un électroménager noir, un sol en bois brun, aucun îlot, un sol marron, plan de travail noir et papier peint.

This well designed pantry has baskets, trays, spice racks and many other pull-outs, which not only organizes the space, but transforms the pantry into an efficient, working area of the kitchen.

Residing in Philadelphia, it only seemed natural for a blue and white color scheme. The combination of Satin White and Colonial Blue creates instant drama in this refaced kitchen. Cambria countertop in Weybourne, include a waterfall side on the peninsula that elevate the design. An elegant backslash in a taupe ceramic adds a subtle backdrop.
Photography: Christian Giannelli
www.christiangiannelli.com/

Fine House Photography
Aménagement d'une cuisine ouverte bicolore et beige et blanche classique de taille moyenne avec un évier de ferme, un placard à porte shaker, une crédence bleue, une crédence en carrelage métro, parquet clair, îlot, un sol beige, des portes de placard beiges et un plan de travail beige.
Aménagement d'une cuisine ouverte bicolore et beige et blanche classique de taille moyenne avec un évier de ferme, un placard à porte shaker, une crédence bleue, une crédence en carrelage métro, parquet clair, îlot, un sol beige, des portes de placard beiges et un plan de travail beige.

Denash Photography, Designed by Jenny Rausch
Kitchen view of angled corner granite undermount sink. Wood paneled refrigerator, wood flooring, island wood countertop, perimeter granite countertop, inset cabinetry, and decorative accents.

2018 Artisan Home Tour
Photo: LandMark Photography
Builder: City Homes, LLC
Cette image montre une arrière-cuisine traditionnelle en L avec un placard sans porte, des portes de placard blanches, un sol en bois brun, un sol marron et un plan de travail marron.
Cette image montre une arrière-cuisine traditionnelle en L avec un placard sans porte, des portes de placard blanches, un sol en bois brun, un sol marron et un plan de travail marron.

Custom maple kitchen in a 1920 Mediterranean Revival designed to coordinate with original butler's pantry. White painted shaker cabinets with statuary marble counters. Glass and polished nickel knobs. Dish washer drawers with panels. Wood bead board backspalsh, paired with white glass mosaic tiles behind sink. Waterworks bridge faucet and Rohl Shaw's Original apron front sink. Tyler Florence dinnerware. Glass canisters from West Elm. Wood and zinc monogram and porcelain blue floral fish from Anthropologie. Basket fromDean & Deluca, Napa. Navy stripe Madeleine Weinrib rug. Illy Espresso machine by Francis Francis.
Claudia Uribe

Custom corner banquette makes the most of the space for an eat-in breakfast room. Cushions covered in Baker Lifestyle Velvet fabric are easy to clean and add a great color pop. Schumacher print pillows were custom, and mixed with Crate & Barrel Polka Dots and Serena & Lily Fern pattern. The US map is a vintage find showing the country in 1877. From Salvare Goods in NELA.

Download our free ebook, Creating the Ideal Kitchen. DOWNLOAD NOW
The homeowners came to us looking to update the kitchen in their historic 1897 home. The home had gone through an extensive renovation several years earlier that added a master bedroom suite and updates to the front façade. The kitchen however was not part of that update and a prior 1990’s update had left much to be desired. The client is an avid cook, and it was just not very functional for the family.
The original kitchen was very choppy and included a large eat in area that took up more than its fair share of the space. On the wish list was a place where the family could comfortably congregate, that was easy and to cook in, that feels lived in and in check with the rest of the home’s décor. They also wanted a space that was not cluttered and dark – a happy, light and airy room. A small powder room off the space also needed some attention so we set out to include that in the remodel as well.
See that arch in the neighboring dining room? The homeowner really wanted to make the opening to the dining room an arch to match, so we incorporated that into the design.
Another unfortunate eyesore was the state of the ceiling and soffits. Turns out it was just a series of shortcuts from the prior renovation, and we were surprised and delighted that we were easily able to flatten out almost the entire ceiling with a couple of little reworks.
Other changes we made were to add new windows that were appropriate to the new design, which included moving the sink window over slightly to give the work zone more breathing room. We also adjusted the height of the windows in what was previously the eat-in area that were too low for a countertop to work. We tried to keep an old island in the plan since it was a well-loved vintage find, but the tradeoff for the function of the new island was not worth it in the end. We hope the old found a new home, perhaps as a potting table.
Designed by: Susan Klimala, CKD, CBD
Photography by: Michael Kaskel
For more information on kitchen and bath design ideas go to: www.kitchenstudio-ge.com

Cette image montre une grande arrière-cuisine design avec un placard à porte plane, des portes de placard blanches, un plan de travail en bois et un sol en carrelage de porcelaine.

Bespoke hand built kitchen with built in kitchen cabinet and free standing island with modern patterned floor tiles and blue linoleum on birch plywood

Réalisation d'une arrière-cuisine tradition en L de taille moyenne avec un évier encastré, des portes de placard bleues, parquet foncé, un sol marron, un plan de travail blanc, un plan de travail en quartz modifié, un placard à porte shaker, une crédence grise, une crédence en feuille de verre, un électroménager en acier inoxydable et aucun îlot.

Réalisation d'une arrière-cuisine tradition en U avec un placard sans porte, des portes de placard blanches, une crédence grise, une crédence en carrelage métro, parquet clair, aucun îlot, un sol beige et un plan de travail blanc.

Ковальчук Анастасия
Exemple d'une cuisine ouverte tendance en L de taille moyenne avec un placard à porte plane, des portes de placard grises, un plan de travail en granite, une crédence en carreau de porcelaine, un sol en carrelage de porcelaine, îlot, un sol gris et plan de travail noir.
Exemple d'une cuisine ouverte tendance en L de taille moyenne avec un placard à porte plane, des portes de placard grises, un plan de travail en granite, une crédence en carreau de porcelaine, un sol en carrelage de porcelaine, îlot, un sol gris et plan de travail noir.
Idées déco de cuisines oranges avec placards
1