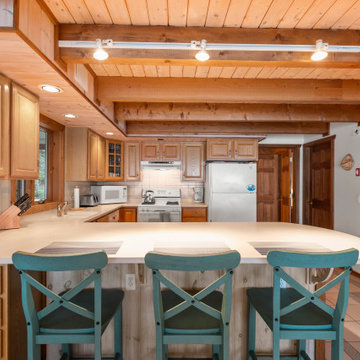Idées déco de cuisines oranges avec poutres apparentes
Trier par :
Budget
Trier par:Populaires du jour
41 - 60 sur 117 photos
1 sur 3
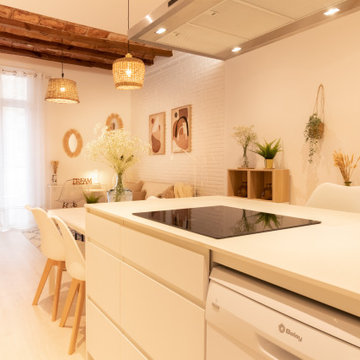
Cette image montre une petite cuisine américaine beige et blanche nordique en U avec un placard à porte plane, des portes de placard blanches, une crédence blanche, un électroménager en acier inoxydable, parquet clair, îlot, un sol beige, un plan de travail blanc et poutres apparentes.
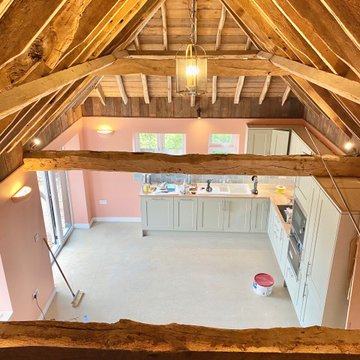
This small barn has been converted into Annex accommodation for elderly relatives. The original roof timbers and sarking boards have been retained and can be enjoyed as a warm canopy over the main living space, the hay manger has been repurposed as a guarding to the mezzanine.
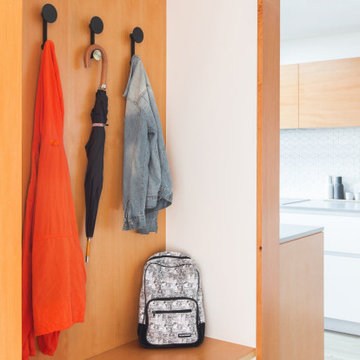
An original Sandy Cohen design mid-century house in Laurelhurst neighborhood in Seattle. The house was originally built for illustrator Irwin Caplan, known for the "Famous Last Words" comic strip in the Saturday Evening Post. The residence was recently bought from Caplan’s estate by new owners, who found that it ultimately needed both cosmetic and functional upgrades. A renovation led by SHED lightly reorganized the interior so that the home’s midcentury character can shine.
LEICHT Seattle cabinet in frosty white c-channel in alum color. Wrap in custom VG Fir panel.
DWELL Magazine article
Design by SHED Architecture & Design
Photography by: Rafael Soldi
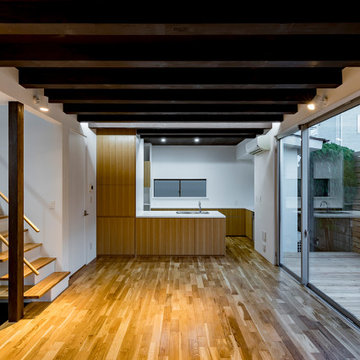
建主様のご希望を全てかなえた「世界で一つだけ」のキッチンです。
Idées déco pour une cuisine ouverte linéaire en bois brun de taille moyenne avec un évier encastré, un placard sans porte, un plan de travail en surface solide, une crédence blanche, une crédence en quartz modifié, un électroménager blanc, îlot, un sol beige, un plan de travail blanc et poutres apparentes.
Idées déco pour une cuisine ouverte linéaire en bois brun de taille moyenne avec un évier encastré, un placard sans porte, un plan de travail en surface solide, une crédence blanche, une crédence en quartz modifié, un électroménager blanc, îlot, un sol beige, un plan de travail blanc et poutres apparentes.
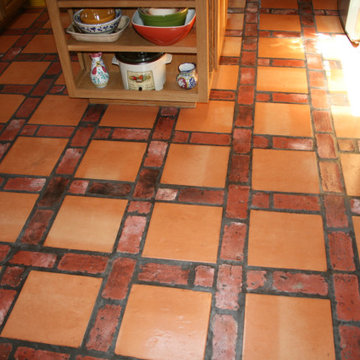
Inspiration pour une cuisine style shabby chic en bois clair avec un évier 2 bacs, un placard à porte vitrée, un plan de travail en béton, une crédence beige, une crédence en travertin, un électroménager noir, un sol en brique, un sol multicolore, un plan de travail marron et poutres apparentes.
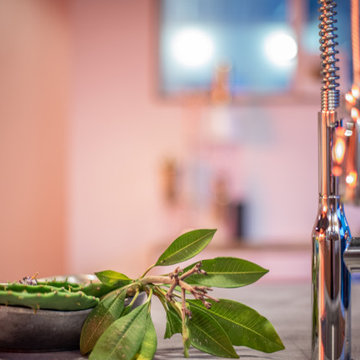
2020 New Construction - Designed + Built + Curated by Steven Allen Designs, LLC - 3 of 5 of the Nouveau Bungalow Series. Inspired by New Mexico Artist Georgia O' Keefe. Featuring Sunset Colors + Vintage Decor + Houston Art + Concrete Countertops + Custom White Oak and White Cabinets + Handcrafted Tile + Frameless Glass + Polished Concrete Floors + Floating Concrete Shelves + 48" Concrete Pivot Door + Recessed White Oak Base Boards + Concrete Plater Walls + Recessed Joist Ceilings + Drop Oak Dining Ceiling + Designer Fixtures and Decor.
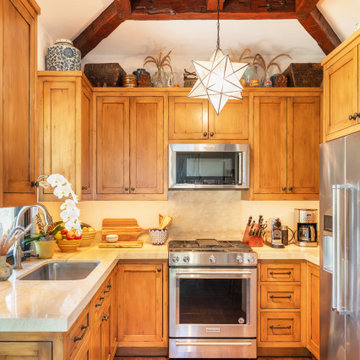
JL Interiors is a LA-based creative/diverse firm that specializes in residential interiors. JL Interiors empowers homeowners to design their dream home that they can be proud of! The design isn’t just about making things beautiful; it’s also about making things work beautifully. Contact us for a free consultation Hello@JLinteriors.design _ 310.390.6849
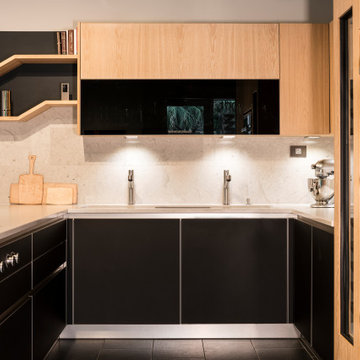
Réalisation d'une grande cuisine ouverte design en U avec un évier encastré, un placard à porte plane, des portes de placard noires, un plan de travail en quartz modifié, une crédence blanche, une crédence en marbre, un électroménager en acier inoxydable, un sol en carrelage de céramique, une péninsule, un sol noir, un plan de travail blanc et poutres apparentes.
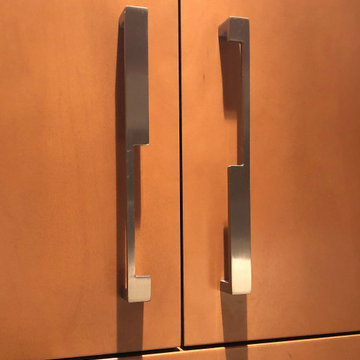
Fun and functional cabinet hardware.
Cette photo montre une cuisine américaine parallèle tendance en bois brun de taille moyenne avec un évier encastré, un placard à porte plane, un plan de travail en quartz modifié, une crédence blanche, une crédence en carreau de verre, un électroménager en acier inoxydable, un sol en bois brun, un sol marron, un plan de travail blanc et poutres apparentes.
Cette photo montre une cuisine américaine parallèle tendance en bois brun de taille moyenne avec un évier encastré, un placard à porte plane, un plan de travail en quartz modifié, une crédence blanche, une crédence en carreau de verre, un électroménager en acier inoxydable, un sol en bois brun, un sol marron, un plan de travail blanc et poutres apparentes.
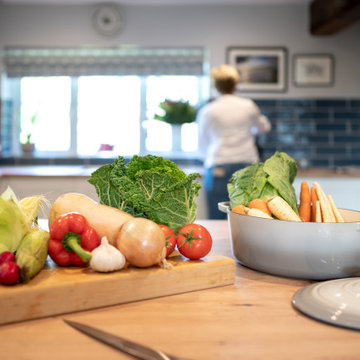
Cette photo montre une cuisine américaine nature en U de taille moyenne avec un évier posé, un placard à porte shaker, des portes de placard bleues, un plan de travail en stratifié, une crédence bleue, une crédence en céramique, un électroménager en acier inoxydable, un sol en vinyl, îlot, un sol gris, un plan de travail marron et poutres apparentes.
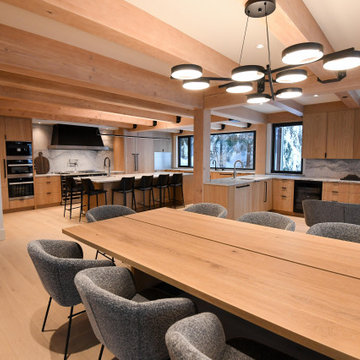
Idée de décoration pour une très grande cuisine américaine nordique en bois clair avec un plan de travail en quartz modifié, une crédence blanche, une crédence en marbre, un électroménager noir, parquet clair, îlot, un sol beige, un plan de travail blanc et poutres apparentes.
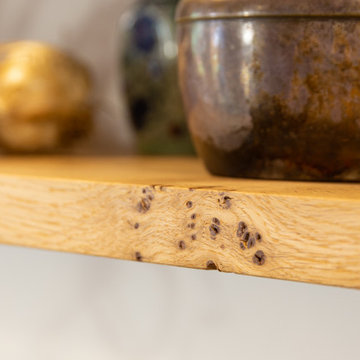
The Harris Kitchen uses our slatted cabinet design which draws on contemporary shaker and vernacular country but with a modern rustic feel. This design lends itself beautifully to both freestanding or fitted furniture and can be used to make a wide range of freestanding pieces such as larders, dressers and islands. This Kitchen is made from English Character Oak and custom finished with a translucent sage coloured Hard Wax Oil which we mixed in house, and has the effect of a subtle wash of colour without detracting from the character, tonal variations and warmth of the wood. This is a brilliant hardwearing, natural and breathable finish which is water and stain resistant, food safe and easy to maintain.
The slatted cabinet design was originally inspired by old vernacular freestanding kitchen furniture such as larders and meat safes with their simple construction and good airflow which helped store food and provisions in a healthy and safe way, vitally important before refrigeration. These attributes are still valuable today although rarely used in modern cabinetry, and the Slat Cabinet series does this with very narrow gaps between the slats in the doors and cabinet sides.
Emily & Greg commissioned this kitchen for their beautiful old thatched cottage in Warwickshire. The kitchen it was replacing was out dated, didn't use the space well and was not fitted sympathetically to the space with its old uneven walls and low beamed ceilings. A carefully considered cupboard and drawer layout ensured we maximised their storage space, increasing it from before, whilst opening out the space and making it feel less cramped.
The cabinets are made from Oak veneered birch and poplar core ply with solid oak frames, panels and doors. The main cabinet drawers are dovetailed and feature Pippy/Burr Oak fronts with Sycamore drawer boxes, whilst the two Larders have slatted Oak crate drawers for storage of vegetables and dry goods, along with spice racks shelving and automatic concealed led lights. The wall cabinets and shelves also have a continuous strip of dotless led lighting concealed under the front edge, providing soft light on the worktops.
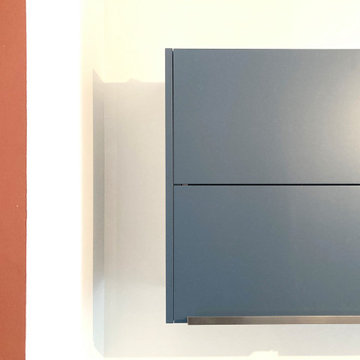
Idées déco pour une cuisine ouverte encastrable contemporaine en U de taille moyenne avec un évier intégré, un placard à porte plane, des portes de placard bleues, un plan de travail en granite, une crédence blanche, une crédence en granite, tomettes au sol, aucun îlot, un sol rouge, un plan de travail blanc et poutres apparentes.
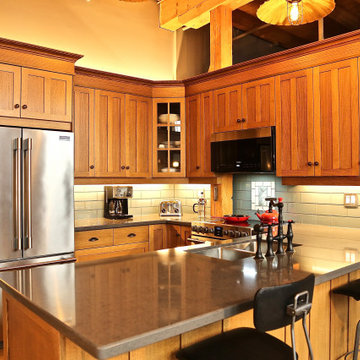
Here you can really see how a stone grey counter is a natural choice with the warm tones of the quarter sawn oak cabinetry. LG Hausy Viatera quartz - Thunderstorm with a 1.5" double bevel edge providing a sturdy counter and edge.
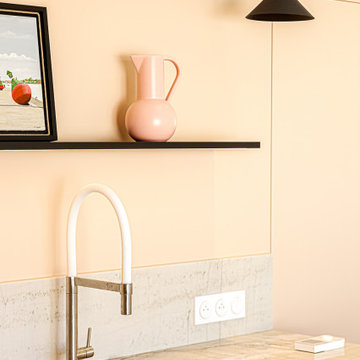
Réalisation d’une cuisine style retais chic à laflotte sur liledere
Une association de :
- Façades noires anti-traces de doigts
- Plan de travail en Quartzite Calacatta
- Ensemble de colonnes noir et bois
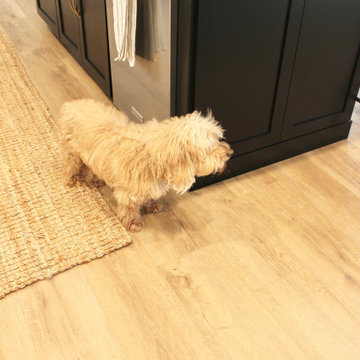
Open concept kitchen with White, Black and White Oak cabinetry and engineered quartz counters. New home in Bettendorf Iowa with cabinetry, counters, appliances, and lighting from Village Home Stores for Aspen Homes of the Quad Cities.
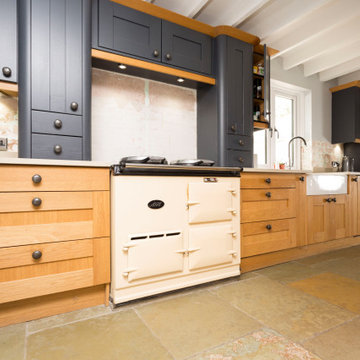
Cette photo montre une grande cuisine ouverte linéaire et encastrable chic avec un évier de ferme, un placard à porte shaker, des portes de placard grises, un plan de travail en quartz, une crédence beige, un sol en calcaire, îlot, un sol beige, un plan de travail beige et poutres apparentes.
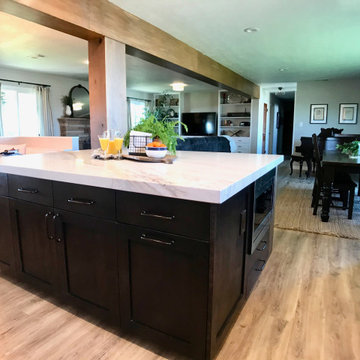
Idées déco pour une cuisine ouverte campagne en L de taille moyenne avec un évier 2 bacs, un placard avec porte à panneau encastré, des portes de placard blanches, plan de travail en marbre, une crédence blanche, une crédence en dalle de pierre, un électroménager en acier inoxydable, sol en stratifié, îlot, un sol gris, un plan de travail blanc et poutres apparentes.
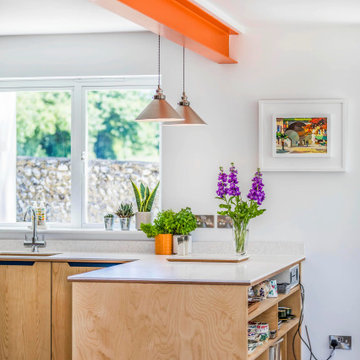
Aménagement d'une grande cuisine ouverte moderne en L avec un évier encastré, un placard à porte plane, des portes de placard bleues, une crédence blanche, un électroménager en acier inoxydable, carreaux de ciment au sol, aucun îlot, un sol gris, un plan de travail gris et poutres apparentes.
Idées déco de cuisines oranges avec poutres apparentes
3
