Idées déco de cuisines oranges avec sol en béton ciré
Trier par :
Budget
Trier par:Populaires du jour
1 - 20 sur 270 photos
1 sur 3

See https://blackandmilk.co.uk/interior-design-portfolio/ for more details.

Ground and polished concrete floor
Exemple d'une cuisine ouverte moderne en bois clair et L de taille moyenne avec un évier encastré, un placard à porte plane, une crédence blanche, un électroménager en acier inoxydable, sol en béton ciré, une péninsule, un sol gris, un plan de travail gris et un plan de travail en surface solide.
Exemple d'une cuisine ouverte moderne en bois clair et L de taille moyenne avec un évier encastré, un placard à porte plane, une crédence blanche, un électroménager en acier inoxydable, sol en béton ciré, une péninsule, un sol gris, un plan de travail gris et un plan de travail en surface solide.

Inspiration pour une petite cuisine design en U avec un évier encastré, un placard à porte plane, des portes de placard blanches, un plan de travail en quartz modifié, une crédence blanche, une crédence en carrelage métro, un électroménager noir, sol en béton ciré, aucun îlot et un sol gris.

The existing 70's styled kitchen needed a complete makeover. The original kitchen and family room wing included a rabbit warren of small rooms with an awkward angled family room separating the kitchen from the formal spaces.
The new space plan required moving the angled wall two feet to widen the space for an island. The kitchen was relocated to what was the original family room enabling direct access to both the formal dining space and the new family room space.
The large island is the heart of the redesigned kitchen, ample counter space flanks the island cooking station and the raised glass door cabinets provide a visually interesting separation of work space and dining room.
The contemporized Arts and Crafts style developed for the space integrates seamlessly with the existing shingled home. Split panel doors in rich cherry wood are the perfect foil for the dark granite counters with sparks of cobalt blue.
Dave Adams Photography

Large open kitchen with high ceilings, wood beams, and a large island.
Aménagement d'une cuisine ouverte montagne en U et bois brun avec un plan de travail en bois, un électroménager en acier inoxydable, sol en béton ciré, îlot, un sol gris, un placard à porte plane et un plan de travail marron.
Aménagement d'une cuisine ouverte montagne en U et bois brun avec un plan de travail en bois, un électroménager en acier inoxydable, sol en béton ciré, îlot, un sol gris, un placard à porte plane et un plan de travail marron.
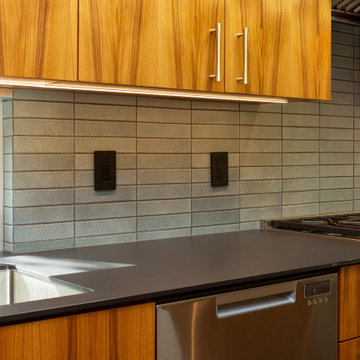
Heath custom ceramic tiles evoke the original mid-century modern past in this Davis, California Streng Brothers home remodel.
Cette photo montre une cuisine ouverte rétro en U et bois brun de taille moyenne avec un évier posé, un placard à porte plane, une crédence beige, une crédence en céramique, un électroménager en acier inoxydable, sol en béton ciré, îlot, un sol gris et plan de travail noir.
Cette photo montre une cuisine ouverte rétro en U et bois brun de taille moyenne avec un évier posé, un placard à porte plane, une crédence beige, une crédence en céramique, un électroménager en acier inoxydable, sol en béton ciré, îlot, un sol gris et plan de travail noir.
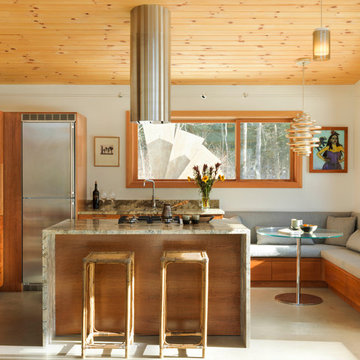
Photo Credit: Susan Teare
Idées déco pour une cuisine américaine moderne en L et bois clair de taille moyenne avec îlot, un évier encastré, un électroménager en acier inoxydable, un placard à porte shaker, un plan de travail en granite, une crédence grise, une crédence en dalle de pierre, sol en béton ciré et un sol gris.
Idées déco pour une cuisine américaine moderne en L et bois clair de taille moyenne avec îlot, un évier encastré, un électroménager en acier inoxydable, un placard à porte shaker, un plan de travail en granite, une crédence grise, une crédence en dalle de pierre, sol en béton ciré et un sol gris.
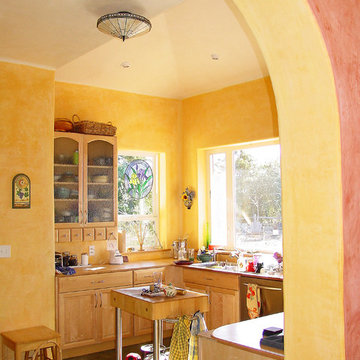
Idées déco pour une petite cuisine méditerranéenne en U et bois clair fermée avec un évier encastré, un placard avec porte à panneau encastré, un plan de travail en granite, un électroménager en acier inoxydable, sol en béton ciré, îlot, un sol gris, une crédence jaune et un plan de travail marron.
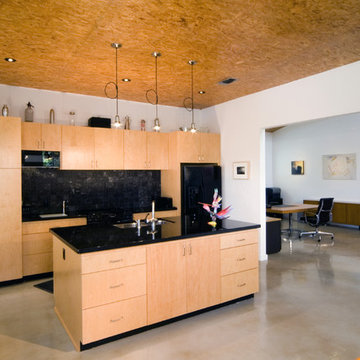
Minimalist style kitchen with flat panel cabinets. Counters and appliances all black for a sleek, modern look. G. Lyon Photography
Réalisation d'une arrière-cuisine linéaire minimaliste en bois clair avec un évier encastré, un placard à porte plane, une crédence noire, un électroménager noir, sol en béton ciré et îlot.
Réalisation d'une arrière-cuisine linéaire minimaliste en bois clair avec un évier encastré, un placard à porte plane, une crédence noire, un électroménager noir, sol en béton ciré et îlot.

Simon Maxwell
Cette image montre une cuisine ouverte design avec un placard à porte plane, des portes de placard blanches, une crédence verte, une crédence en feuille de verre, sol en béton ciré et îlot.
Cette image montre une cuisine ouverte design avec un placard à porte plane, des portes de placard blanches, une crédence verte, une crédence en feuille de verre, sol en béton ciré et îlot.

Art Gray
Idées déco pour une petite cuisine ouverte linéaire et encastrable contemporaine avec un évier encastré, un placard à porte plane, sol en béton ciré, des portes de placard grises, une crédence métallisée, un plan de travail en surface solide, un sol gris et un plan de travail gris.
Idées déco pour une petite cuisine ouverte linéaire et encastrable contemporaine avec un évier encastré, un placard à porte plane, sol en béton ciré, des portes de placard grises, une crédence métallisée, un plan de travail en surface solide, un sol gris et un plan de travail gris.

Cette photo montre une cuisine chic en L avec un évier de ferme, un placard à porte shaker, des portes de placard blanches, une crédence blanche, une crédence en carrelage métro, îlot, un sol marron et sol en béton ciré.

Christine Hill Photography.
Timber accents give warmth to this modern, monochrome kitchen, and plenty of storage means no mess! Dall Designer Homes work closely with Kitchens R Us to create a dream kitchen for these homeowners.

This contemporary kitchen takes the meaning of custom to another level. The display nooks built into the cabinets are something a little different but what makes the cabinets so special is that they were designed and built so that the grain of the wood was continuous from one door or drawer front to the next.
For more information about this project please visit: www.gryphonbuilders.com. Or contact Allen Griffin, President of Gryphon Builders, at 281-236-8043 cell or email him at allen@gryphonbuilders.com

Cette photo montre une petite cuisine américaine montagne en L et bois brun avec un placard à porte shaker, un électroménager en acier inoxydable, îlot, un évier encastré, un plan de travail en granite, un sol beige et sol en béton ciré.
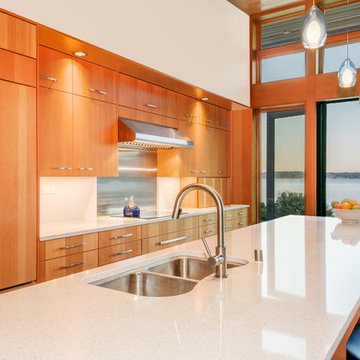
Jay Goodrich
Réalisation d'une petite cuisine ouverte linéaire design en bois brun avec un évier 2 bacs, un placard à porte plane, un plan de travail en quartz modifié, une crédence blanche, une crédence en feuille de verre, un électroménager en acier inoxydable, îlot et sol en béton ciré.
Réalisation d'une petite cuisine ouverte linéaire design en bois brun avec un évier 2 bacs, un placard à porte plane, un plan de travail en quartz modifié, une crédence blanche, une crédence en feuille de verre, un électroménager en acier inoxydable, îlot et sol en béton ciré.
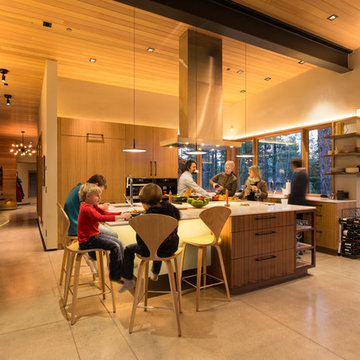
Kitchen
Inspiration pour une cuisine ouverte encastrable chalet de taille moyenne avec un évier 1 bac, un placard à porte plane, des portes de placard marrons, un plan de travail en quartz modifié, sol en béton ciré et îlot.
Inspiration pour une cuisine ouverte encastrable chalet de taille moyenne avec un évier 1 bac, un placard à porte plane, des portes de placard marrons, un plan de travail en quartz modifié, sol en béton ciré et îlot.
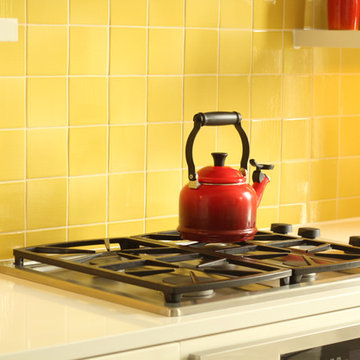
This 30" gas cooktop is perfect for this compact kitchen, It doesn't take up too much real estate and pairs nicely with the built in oven below it.
Erica Weaver
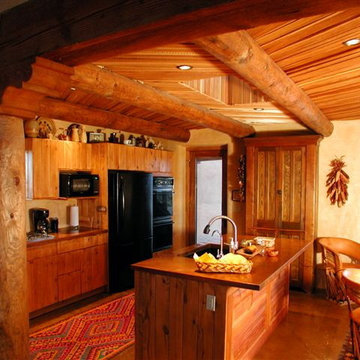
Idée de décoration pour une cuisine américaine linéaire sud-ouest américain en bois brun de taille moyenne avec un évier encastré, un placard à porte shaker, un plan de travail en cuivre, un électroménager noir, sol en béton ciré, îlot, une crédence beige, un sol gris et un plan de travail marron.
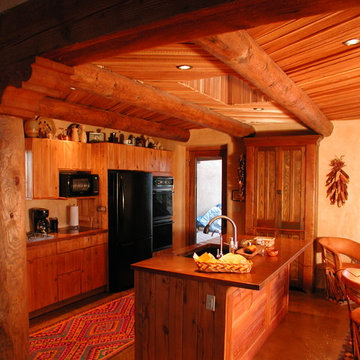
Small kitchen with copper countertops and cedar latilla ceiling
Inspiration pour une petite cuisine américaine parallèle sud-ouest américain en bois clair avec un plan de travail en cuivre, un évier encastré, un placard à porte affleurante, une crédence jaune, un électroménager noir, sol en béton ciré et îlot.
Inspiration pour une petite cuisine américaine parallèle sud-ouest américain en bois clair avec un plan de travail en cuivre, un évier encastré, un placard à porte affleurante, une crédence jaune, un électroménager noir, sol en béton ciré et îlot.
Idées déco de cuisines oranges avec sol en béton ciré
1