Idées déco de cuisines oranges avec sol en stratifié
Trier par :
Budget
Trier par:Populaires du jour
21 - 40 sur 211 photos
1 sur 3
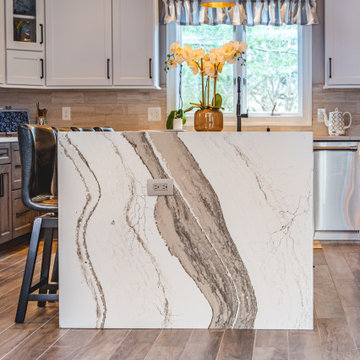
Idée de décoration pour une cuisine américaine en U de taille moyenne avec un évier de ferme, un placard à porte shaker, des portes de placard blanches, un plan de travail en granite, une crédence beige, une crédence en mosaïque, un électroménager en acier inoxydable, sol en stratifié, îlot, un sol marron et un plan de travail beige.
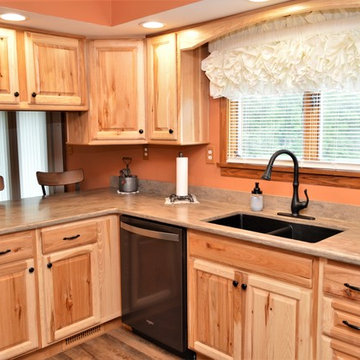
Cabinet Brand: Haas Signature Collection
Wood Species: Rustic Hickory
Cabinet Finish: Natural
Door Style: Federal Square
Counter tops: Corian Solid Surface, 1/2" Top & Bottom Radius edge, 4" Coved back splash, Riverbed color
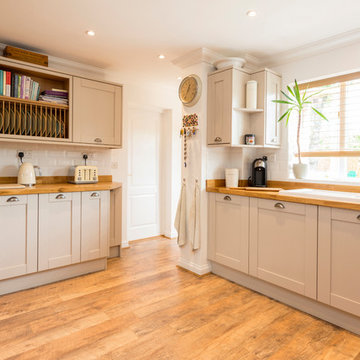
Stuart Cox
Inspiration pour une cuisine rustique de taille moyenne avec un évier 2 bacs, un placard à porte shaker, des portes de placard beiges, un plan de travail en bois, une crédence en bois, un électroménager en acier inoxydable, sol en stratifié et un sol marron.
Inspiration pour une cuisine rustique de taille moyenne avec un évier 2 bacs, un placard à porte shaker, des portes de placard beiges, un plan de travail en bois, une crédence en bois, un électroménager en acier inoxydable, sol en stratifié et un sol marron.
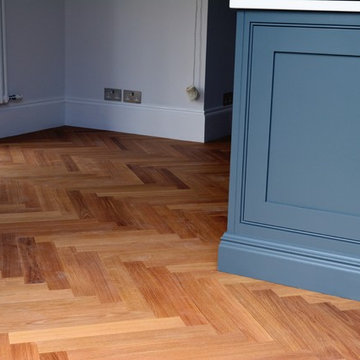
Complete kitchen renovation with a fully bespoke kitchen fittings handcrafted by artisan carpenters in Ealing West London
Idées déco pour une grande cuisine américaine parallèle contemporaine avec un évier encastré, un placard à porte persienne, des portes de placard grises, plan de travail en marbre, une crédence blanche, une crédence en carreau de ciment, un électroménager de couleur, sol en stratifié et îlot.
Idées déco pour une grande cuisine américaine parallèle contemporaine avec un évier encastré, un placard à porte persienne, des portes de placard grises, plan de travail en marbre, une crédence blanche, une crédence en carreau de ciment, un électroménager de couleur, sol en stratifié et îlot.
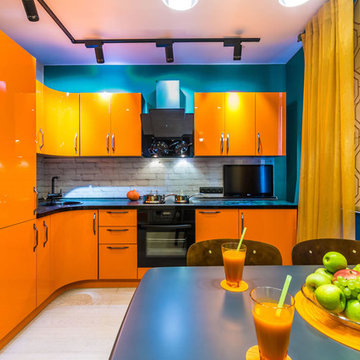
Разрабатывала кухонную мебель для проекта "Школа Ремонта"
Aménagement d'une cuisine américaine contemporaine en L de taille moyenne avec un placard à porte plane, des portes de placard oranges, un plan de travail en stratifié, un électroménager noir, sol en stratifié, aucun îlot, un sol beige, un évier posé, une crédence blanche et une crédence en brique.
Aménagement d'une cuisine américaine contemporaine en L de taille moyenne avec un placard à porte plane, des portes de placard oranges, un plan de travail en stratifié, un électroménager noir, sol en stratifié, aucun îlot, un sol beige, un évier posé, une crédence blanche et une crédence en brique.
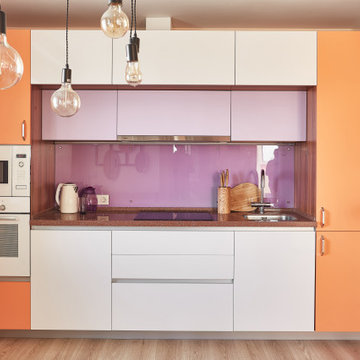
Яркий проект для молодой девушки-студентки. В этом проекте мы легко нашли общий язык с клиентами и подобрали жизнерадостную цветовую гамму. На заказ выполнена вся мебель в квартире.
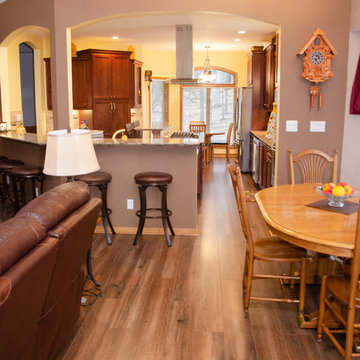
This cherry wine bar offers a center storage area for wine bottles flanked by cabinets with clear glass inserts. A stemware holder is mounted below the wine storage to keep glasses gloss at hand.
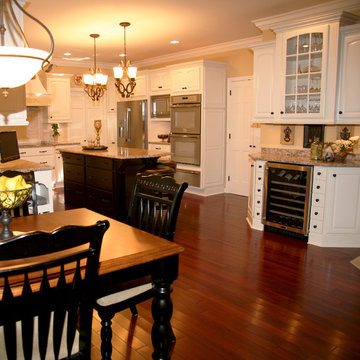
Idée de décoration pour une cuisine américaine tradition en L de taille moyenne avec un placard avec porte à panneau surélevé, des portes de placard blanches, un plan de travail en granite, un électroménager en acier inoxydable, sol en stratifié, îlot et un sol marron.
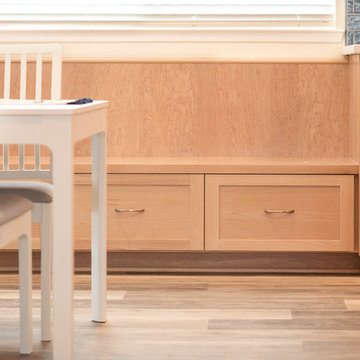
©2018 Sligh Cabinets, Inc. | Custom Cabinetry by Sligh Cabinets, Inc.
Exemple d'une cuisine américaine bord de mer en L et bois clair de taille moyenne avec un évier posé, un placard à porte shaker, un plan de travail en quartz modifié, une crédence bleue, une crédence en céramique, un électroménager en acier inoxydable, sol en stratifié, îlot, un sol beige et un plan de travail multicolore.
Exemple d'une cuisine américaine bord de mer en L et bois clair de taille moyenne avec un évier posé, un placard à porte shaker, un plan de travail en quartz modifié, une crédence bleue, une crédence en céramique, un électroménager en acier inoxydable, sol en stratifié, îlot, un sol beige et un plan de travail multicolore.

Размер 3750*2600
Корпус ЛДСП Egger дуб небраска натуральный, графит
Фасады МДФ матовая эмаль, фреза Арт
Столешница Egger
Встроенная техника, подсветка, стеклянный фартук
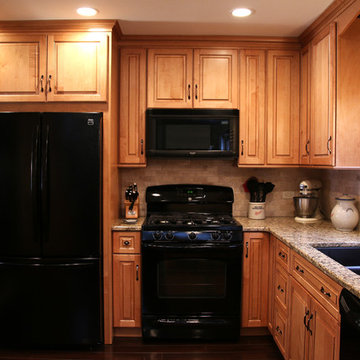
Shot Time Productions
Idées déco pour une petite cuisine ouverte classique en U et bois brun avec un évier encastré, un placard avec porte à panneau surélevé, un plan de travail en granite, une crédence beige, une crédence en carrelage métro, un électroménager noir, sol en stratifié et une péninsule.
Idées déco pour une petite cuisine ouverte classique en U et bois brun avec un évier encastré, un placard avec porte à panneau surélevé, un plan de travail en granite, une crédence beige, une crédence en carrelage métro, un électroménager noir, sol en stratifié et une péninsule.
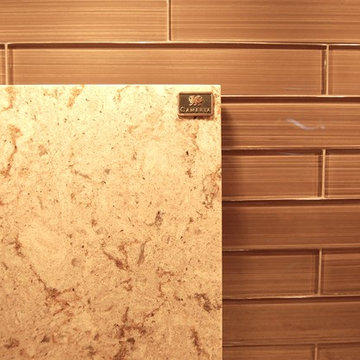
The remodel took traffic flow and appliance placement into consideration. The refrigerator was relocated to an area closer to the sink and out of the flow of traffic. Recessed lighting and under-cabinet lighting now flood the kitchen with warm light. The closet pantry and a half wall between the family room and kitchen were removed and a peninsular with seating area was added to provide a large work surface, storage on both sides and shelving with baskets to store homework, craft items and books. Opening this area up provided a welcoming spot for friends and family to gather when entertaining. The microwave was placed at a height that was safe and convenient for the whole family. Cabinets taken to the ceiling, large drawers, pantry roll-outs and a corner lazy susan have helped make this kitchen a pleasure to gather as a family.
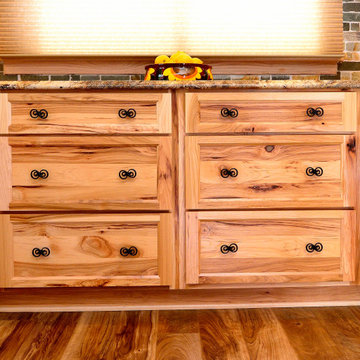
Drawers are becoming more popular as they are more efficient storage spaces for smaller items than adjustable shelves.
Cette image montre une grande cuisine américaine rustique en U et bois clair avec un évier intégré, un placard à porte shaker, un plan de travail en stratifié, une crédence verte, une crédence en carrelage de pierre, un électroménager blanc, sol en stratifié, un sol marron et un plan de travail multicolore.
Cette image montre une grande cuisine américaine rustique en U et bois clair avec un évier intégré, un placard à porte shaker, un plan de travail en stratifié, une crédence verte, une crédence en carrelage de pierre, un électroménager blanc, sol en stratifié, un sol marron et un plan de travail multicolore.
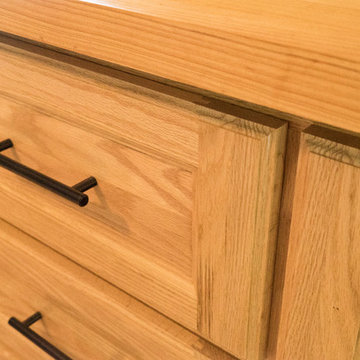
Photo credit: Mariana Lafrance
Réalisation d'une grande cuisine américaine tradition en L et bois clair avec un évier 2 bacs, un placard à porte plane, un plan de travail en bois, un électroménager en acier inoxydable, sol en stratifié, aucun îlot, un sol beige et un plan de travail marron.
Réalisation d'une grande cuisine américaine tradition en L et bois clair avec un évier 2 bacs, un placard à porte plane, un plan de travail en bois, un électroménager en acier inoxydable, sol en stratifié, aucun îlot, un sol beige et un plan de travail marron.
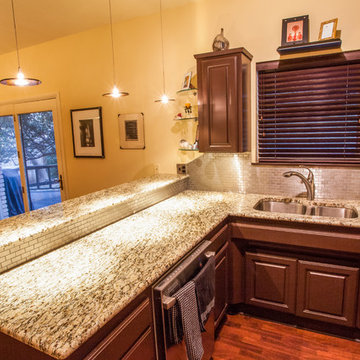
Exemple d'une cuisine américaine tendance en U de taille moyenne avec un évier encastré, un placard avec porte à panneau surélevé, des portes de placard marrons, un plan de travail en granite, une crédence métallisée, une crédence en dalle métallique, un électroménager en acier inoxydable, sol en stratifié et une péninsule.
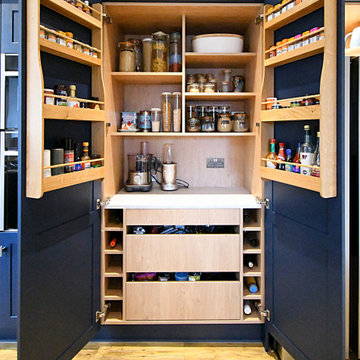
This Prussian Blue Skinny Shaker Kitchen has been transformed from a dark and cramped space to this light and beautiful extended kitchen.
A Double Pantry sits pride of place in the centre of the space, with internal drawers and wine holders.
A quartz waterfall edged worktop maintains the flow of the space, with Neff Hide and Slide Oven and CDA Induction Hob.
Underneath the window features a double butler sink with Franke Minerva 3 in 1 Boiling Water Tap for convenience and style.
There are hidden gems in the kitchen, with pull out bins, electrical points in the pantry for small appliances, and a secret slim cupboard with electrical point to charge our clients hoover!
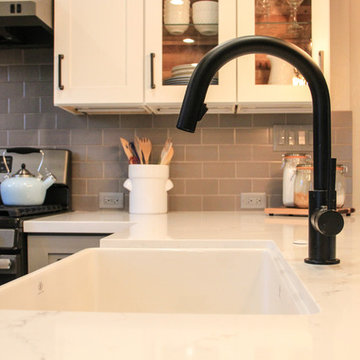
The matte black pull-out sink faucet was the perfect contemporary touch to this industrial farmhouse kitchen. The material tied in perfectly with the rest of the hardware and balanced out the contrast of darks and lights.
Photo: Rebecca Quandt
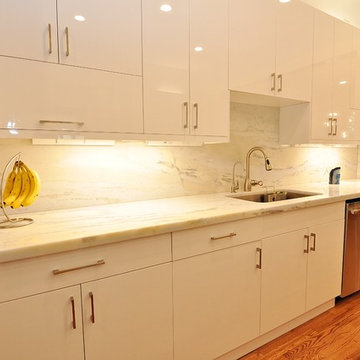
Project Name : Upper Kirby Kitchen Remodeling in Houston, TX
Designer : Joseph OZ
Showroom : Houston
Cabinet Line : Asia Cabinetry
Door Style : Glossy White,Glossy Gray
Project Cost : $22,000
Countertop : Quartzite
Pulls : Hardware Resources Sutton Satin Nickel
Project Year : 2019
Country : United States
Photos : Tony Kaplan @tkphoto46
Contemporary Kitchen Remodel with white and gray cabinets from Asia Cabinetry. Photos:tkphoto46. Under
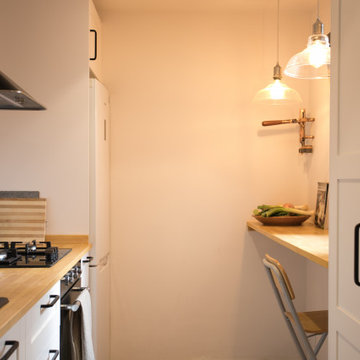
Cocina 2 linea despensa y trabajo
Cette image montre une petite cuisine blanche et bois méditerranéenne avec un évier posé, un placard avec porte à panneau surélevé, des portes de placard blanches, un plan de travail en bois, une crédence noire, une crédence en quartz modifié, un électroménager noir, sol en stratifié, un sol marron et un plan de travail marron.
Cette image montre une petite cuisine blanche et bois méditerranéenne avec un évier posé, un placard avec porte à panneau surélevé, des portes de placard blanches, un plan de travail en bois, une crédence noire, une crédence en quartz modifié, un électroménager noir, sol en stratifié, un sol marron et un plan de travail marron.
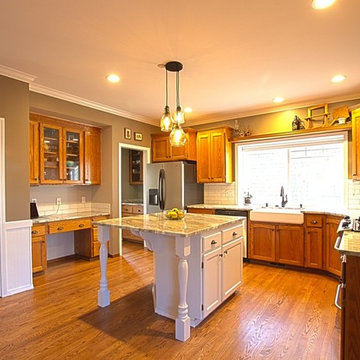
Idée de décoration pour une cuisine tradition en U et bois brun fermée et de taille moyenne avec un évier de ferme, un placard à porte vitrée, un plan de travail en granite, une crédence blanche, une crédence en céramique, un électroménager en acier inoxydable, sol en stratifié, îlot et un sol beige.
Idées déco de cuisines oranges avec sol en stratifié
2