Idées déco de cuisines oranges avec un placard avec porte à panneau surélevé
Trier par :
Budget
Trier par:Populaires du jour
21 - 40 sur 3 677 photos
1 sur 3

Idées déco pour une très grande cuisine classique en L avec un évier encastré, un placard avec porte à panneau surélevé, un plan de travail en granite, une crédence beige, un sol en bois brun, îlot, un sol marron, un électroménager en acier inoxydable et des portes de placard grises.
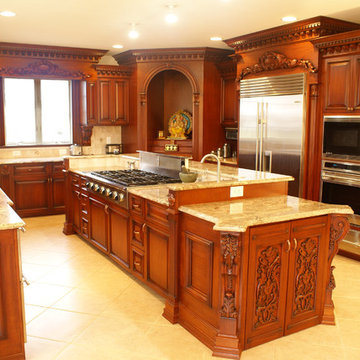
Cette image montre une cuisine traditionnelle en bois foncé avec un électroménager en acier inoxydable et un placard avec porte à panneau surélevé.

Listed by Matt Davidson, Tin Roof Properties, llc, 505-977-1861 Photos by FotoVan.com Furniture provided by CORT Staging by http://MAPConsultants.houzz.com

This project's final result exceeded even our vision for the space! This kitchen is part of a stunning traditional log home in Evergreen, CO. The original kitchen had some unique touches, but was dated and not a true reflection of our client. The existing kitchen felt dark despite an amazing amount of natural light, and the colors and textures of the cabinetry felt heavy and expired. The client wanted to keep with the traditional rustic aesthetic that is present throughout the rest of the home, but wanted a much brighter space and slightly more elegant appeal. Our scope included upgrades to just about everything: new semi-custom cabinetry, new quartz countertops, new paint, new light fixtures, new backsplash tile, and even a custom flue over the range. We kept the original flooring in tact, retained the original copper range hood, and maintained the same layout while optimizing light and function. The space is made brighter by a light cream primary cabinetry color, and additional feature lighting everywhere including in cabinets, under cabinets, and in toe kicks. The new kitchen island is made of knotty alder cabinetry and topped by Cambria quartz in Oakmoor. The dining table shares this same style of quartz and is surrounded by custom upholstered benches in Kravet's Cowhide suede. We introduced a new dramatic antler chandelier at the end of the island as well as Restoration Hardware accent lighting over the dining area and sconce lighting over the sink area open shelves. We utilized composite sinks in both the primary and bar locations, and accented these with farmhouse style bronze faucets. Stacked stone covers the backsplash, and a handmade elk mosaic adorns the space above the range for a custom look that is hard to ignore. We finished the space with a light copper paint color to add extra warmth and finished cabinetry with rustic bronze hardware. This project is breathtaking and we are so thrilled our client can enjoy this kitchen for many years to come!
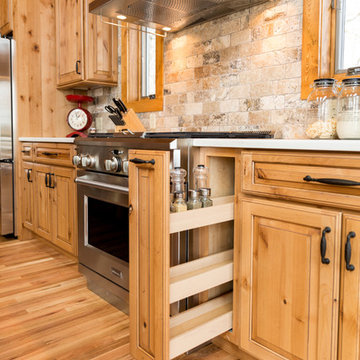
Lowell Custom Homes, Lake Geneva, WI., Scott Lowell, Lowell Management Services, Inc.,
Geneva Cabinet Company, LLC.
Victoria McHugh Photography.
This rustic lake house retreat features an open concept floor plan with uninterrupted views for relaxed living and entertaining. Wood shiplap horizontal wall paneling is used throughout the home to reflect its unique wooded lake lot setting.

Steven Paul Whitsitt Photography
Inspiration pour une très grande cuisine ouverte chalet en U et bois vieilli avec un évier encastré, un placard avec porte à panneau surélevé, un plan de travail en granite, une crédence multicolore, une crédence en dalle de pierre, un électroménager en acier inoxydable, un sol en ardoise et une péninsule.
Inspiration pour une très grande cuisine ouverte chalet en U et bois vieilli avec un évier encastré, un placard avec porte à panneau surélevé, un plan de travail en granite, une crédence multicolore, une crédence en dalle de pierre, un électroménager en acier inoxydable, un sol en ardoise et une péninsule.
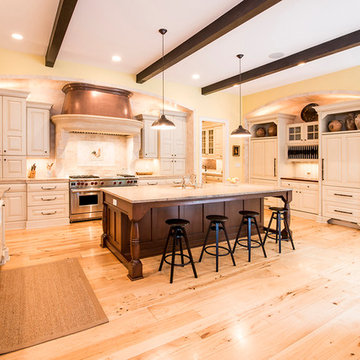
Inspiration pour une grande cuisine encastrable méditerranéenne en U avec un évier de ferme, un placard avec porte à panneau surélevé, des portes de placard beiges, un plan de travail en granite, une crédence beige, parquet clair, îlot, un sol beige et un plan de travail multicolore.

Idée de décoration pour une grande cuisine méditerranéenne en L avec une crédence blanche, un évier encastré, un placard avec porte à panneau surélevé, des portes de placard grises, un plan de travail en cuivre, une crédence en céramique, un électroménager en acier inoxydable, tomettes au sol et îlot.

Tahoe Cafe
Aménagement d'une cuisine américaine classique en L et bois clair de taille moyenne avec un placard avec porte à panneau surélevé, un plan de travail en granite, une crédence multicolore, une crédence en terre cuite, un électroménager en acier inoxydable, parquet clair et îlot.
Aménagement d'une cuisine américaine classique en L et bois clair de taille moyenne avec un placard avec porte à panneau surélevé, un plan de travail en granite, une crédence multicolore, une crédence en terre cuite, un électroménager en acier inoxydable, parquet clair et îlot.

This was a full renovation of a 1920’s home sitting on a five acre lot. This is a beautiful and stately stone home whose interior was a victim of poorly thought-out, dated renovations and a sectioned off apartment taking up a quarter of the home. We changed the layout completely reclaimed the apartment and garage to make this space work for a growing family. We brought back style, elegance and era appropriate details to the main living spaces. Custom cabinetry, amazing carpentry details, reclaimed and natural materials and fixtures all work in unison to make this home complete. Our energetic, fun and positive clients lived through this amazing transformation like pros. The process was collaborative, fun, and organic.
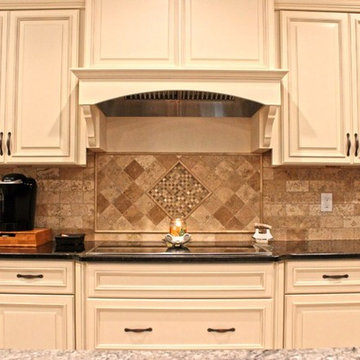
Media Crazed
Cette photo montre une cuisine américaine chic en L avec un évier encastré, un placard avec porte à panneau surélevé, un plan de travail en granite, une crédence en carrelage de pierre et un électroménager en acier inoxydable.
Cette photo montre une cuisine américaine chic en L avec un évier encastré, un placard avec porte à panneau surélevé, un plan de travail en granite, une crédence en carrelage de pierre et un électroménager en acier inoxydable.

This kitchen was designed for The House and Garden show house which was organised by the IDDA (now The British Institute of Interior Design). Tim Wood was invited to design the kitchen for the showhouse in the style of a Mediterranean villa. Tim Wood designed the kitchen area which ran seamlessly into the dining room, the open garden area next to it was designed by Kevin Mc Cloud.
This bespoke kitchen was made from maple with quilted maple inset panels. All the drawers were made of solid maple and dovetailed and the handles were specially designed in pewter. The work surfaces were made from white limestone and the sink from a solid limestone block. A large storage cupboard contains baskets for food and/or children's toys. The larder cupboard houses a limestone base for putting hot food on and flush maple double sockets for electrical appliances. This maple kitchen has a pale and stylish look with timeless appeal.

Custom Ikea cabinet doors in a raised panel made of Cherry wood. The doors are stained and glazed. Our clients get to design the exact profile they would want for their custom Ikea cabinets. The trim around the range hood was specifically designed for these clients. The cover panels were created to match the cabinet doors. Ikea is a great choice to save money but have the flexibility to create the exact kitchen you want.
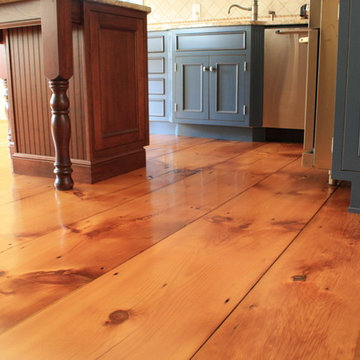
This wide plank (up to 28") pine flooring was salvaged from the attic of the same farm house. Cleaned up and reinstalled in the kitchen.
Inspiration pour une grande cuisine rustique en L fermée avec un évier 1 bac, un placard avec porte à panneau surélevé, des portes de placard bleues, un plan de travail en granite, une crédence beige, une crédence en céramique, un électroménager en acier inoxydable, un sol en bois brun et îlot.
Inspiration pour une grande cuisine rustique en L fermée avec un évier 1 bac, un placard avec porte à panneau surélevé, des portes de placard bleues, un plan de travail en granite, une crédence beige, une crédence en céramique, un électroménager en acier inoxydable, un sol en bois brun et îlot.
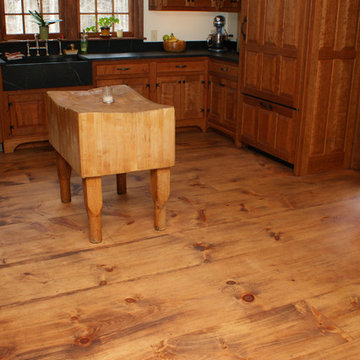
Newly sawn wide plank pine flooring that looks like an antique pine floor, treated with a custom stain and a pure tung oil finish for a matte appearance. Custom made by Hull Forest Products, www.hullforest.com. 1-800-928-9602. Nationwide shipping; lifetime quality guarantee.
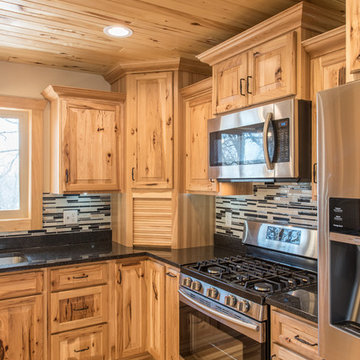
Cette photo montre une cuisine ouverte montagne en L et bois clair de taille moyenne avec un évier 2 bacs, un placard avec porte à panneau surélevé, un plan de travail en granite, une crédence multicolore, une crédence en carreau briquette, un électroménager en acier inoxydable, parquet clair et îlot.

Inspiration pour une cuisine ouverte chalet en bois brun avec une crédence grise, parquet foncé, îlot, un sol marron et un placard avec porte à panneau surélevé.

Cette photo montre une grande cuisine américaine craftsman en bois brun et U avec un placard avec porte à panneau surélevé, un plan de travail en granite, une crédence grise, une crédence en céramique, un électroménager en acier inoxydable, un sol en bois brun, îlot, un évier encastré et un sol marron.

Butler's pantry service area. Granite counters with an under mount sink. Sub way tile backsplash and barrel ceiling. Herringbone patterned floor tile. Carved wood appliques and corbels.
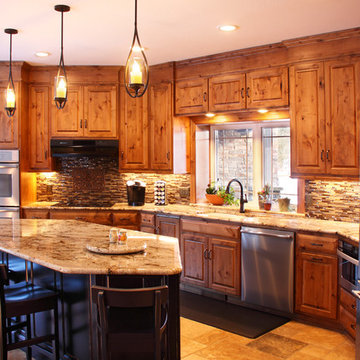
Michael's Photography
Cette image montre une grande cuisine ouverte traditionnelle en U et bois brun avec un évier encastré, un placard avec porte à panneau surélevé, un plan de travail en granite, une crédence marron, une crédence en mosaïque, un électroménager en acier inoxydable, un sol en travertin et îlot.
Cette image montre une grande cuisine ouverte traditionnelle en U et bois brun avec un évier encastré, un placard avec porte à panneau surélevé, un plan de travail en granite, une crédence marron, une crédence en mosaïque, un électroménager en acier inoxydable, un sol en travertin et îlot.
Idées déco de cuisines oranges avec un placard avec porte à panneau surélevé
2