Idées déco de cuisines oranges avec un plafond en papier peint
Trier par :
Budget
Trier par:Populaires du jour
21 - 40 sur 40 photos
1 sur 3
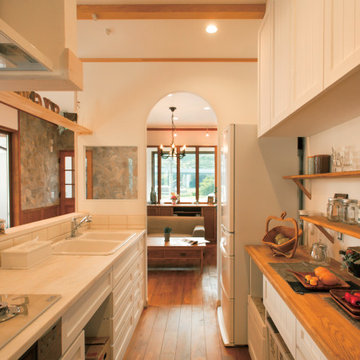
ナチュラルカフェ風のキッチン
Aménagement d'une cuisine parallèle scandinave avec un évier 2 bacs, des portes de placard blanches, un sol en bois brun, 2 îlots, un sol marron, un plan de travail beige et un plafond en papier peint.
Aménagement d'une cuisine parallèle scandinave avec un évier 2 bacs, des portes de placard blanches, un sol en bois brun, 2 îlots, un sol marron, un plan de travail beige et un plafond en papier peint.
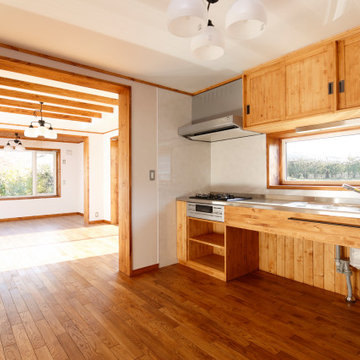
Cette image montre une grande cuisine ouverte linéaire rustique avec un évier intégré, un plan de travail en inox, une crédence blanche, un sol en bois brun, 2 îlots, un sol marron et un plafond en papier peint.
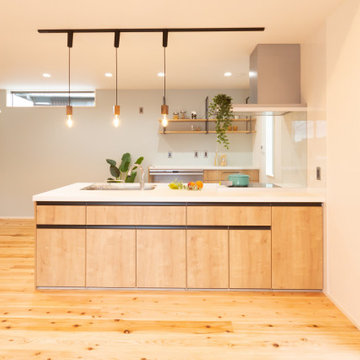
キッチンパネルなど木目調をふんだんに使い、木の温もりを感じることが出来ます。アーチ垂れ壁も印象的なリビングです。後ろの飾り棚も素敵です。
Aménagement d'une cuisine ouverte linéaire scandinave en bois brun avec un plan de travail en surface solide, une crédence beige, un sol en bois brun, aucun îlot, un sol beige, un plan de travail blanc et un plafond en papier peint.
Aménagement d'une cuisine ouverte linéaire scandinave en bois brun avec un plan de travail en surface solide, une crédence beige, un sol en bois brun, aucun îlot, un sol beige, un plan de travail blanc et un plafond en papier peint.
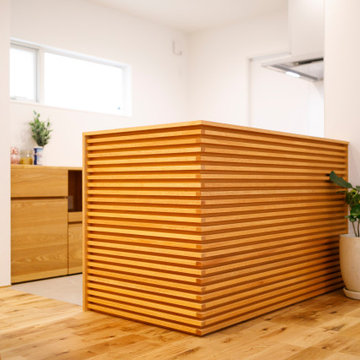
オーナー様の一番のこだわりでもあるルーバータイプのキッチンの腰壁。
Cette photo montre une cuisine ouverte linéaire en bois clair avec un évier intégré, un placard à porte plane, un plan de travail en inox, îlot et un plafond en papier peint.
Cette photo montre une cuisine ouverte linéaire en bois clair avec un évier intégré, un placard à porte plane, un plan de travail en inox, îlot et un plafond en papier peint.

Exemple d'une cuisine américaine linéaire moderne avec un évier intégré, un plan de travail en surface solide, parquet clair, îlot et un plafond en papier peint.
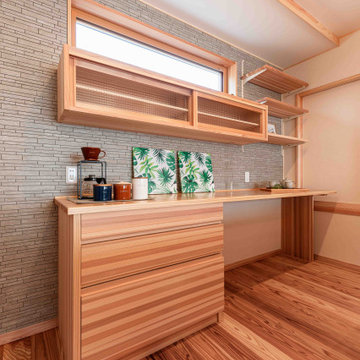
Inspiration pour une cuisine américaine linéaire de taille moyenne avec des portes de placard blanches, plan de travail en marbre, une crédence blanche, une crédence en céramique, parquet clair, îlot, un sol marron, un plafond en papier peint et fenêtre au-dessus de l'évier.
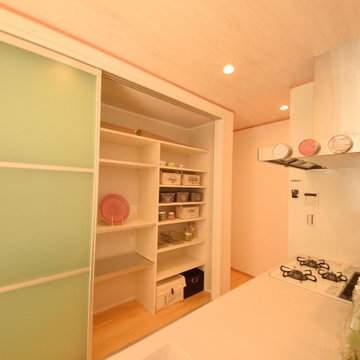
調理器具やストック食材を収納できるパントリー。
スッキリしたママ好みのキッチンに。
Inspiration pour une cuisine ouverte linéaire minimaliste avec un plan de travail en surface solide, une crédence blanche, îlot, un sol beige, un plan de travail beige et un plafond en papier peint.
Inspiration pour une cuisine ouverte linéaire minimaliste avec un plan de travail en surface solide, une crédence blanche, îlot, un sol beige, un plan de travail beige et un plafond en papier peint.
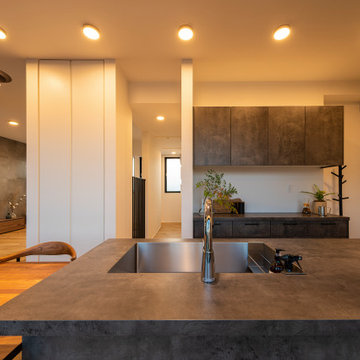
Aménagement d'une cuisine grise et noire avec des portes de placard grises, un électroménager noir, un sol en contreplaqué, un plan de travail gris et un plafond en papier peint.
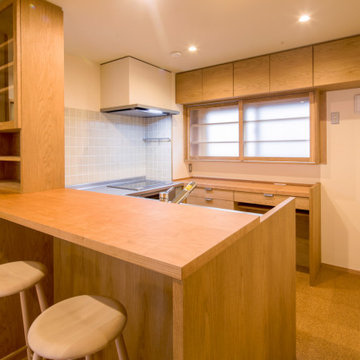
Idée de décoration pour une cuisine ouverte nordique de taille moyenne avec un sol en bois brun, un sol marron et un plafond en papier peint.
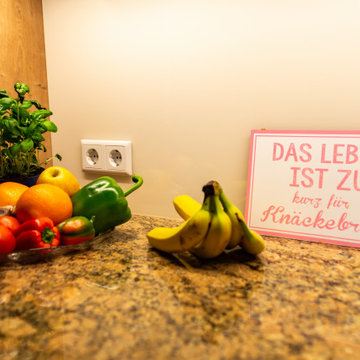
Idée de décoration pour une grande cuisine ouverte champêtre en U avec un évier posé, un placard à porte plane, des portes de placard blanches, un plan de travail en granite, une crédence blanche, une crédence en feuille de verre, un électroménager en acier inoxydable, un sol en carrelage de céramique, une péninsule, un sol marron, un plan de travail marron et un plafond en papier peint.
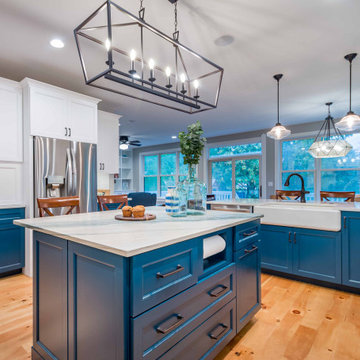
Réalisation d'une grande cuisine américaine blanche et bois champêtre en L avec un évier de ferme, un placard à porte shaker, des portes de placard turquoises, plan de travail en marbre, une crédence blanche, une crédence en carreau de porcelaine, un électroménager en acier inoxydable, parquet clair, îlot, un sol marron, un plan de travail multicolore et un plafond en papier peint.
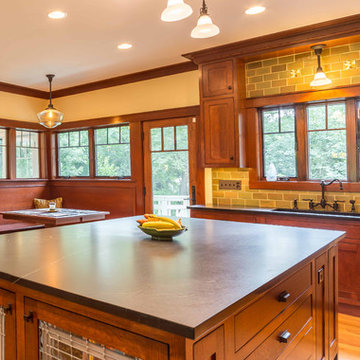
The open concept Great Room includes the Kitchen, Breakfast, Dining, and Living spaces. The dining room is visually and physically separated by built-in shelves and a coffered ceiling. Windows and french doors open from this space into the adjacent Sunroom. The wood cabinets and trim detail present throughout the rest of the home are highlighted here, brightened by the many windows, with views to the lush back yard. The large island features a pull-out marble prep table for baking, and the counter is home to the grocery pass-through to the Mudroom / Butler's Pantry.
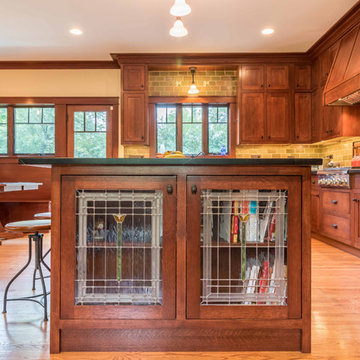
The open concept Great Room includes the Kitchen, Breakfast, Dining, and Living spaces. The dining room is visually and physically separated by built-in shelves and a coffered ceiling. Windows and french doors open from this space into the adjacent Sunroom. The wood cabinets and trim detail present throughout the rest of the home are highlighted here, brightened by the many windows, with views to the lush back yard. The large island features a pull-out marble prep table for baking, and the counter is home to the grocery pass-through to the Mudroom / Butler's Pantry.
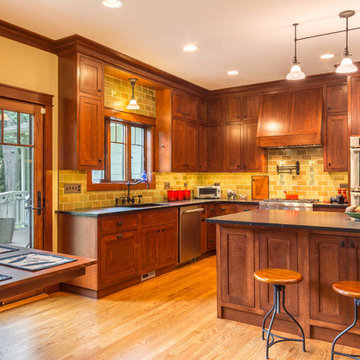
The open concept Great Room includes the Kitchen, Breakfast, Dining, and Living spaces. The dining room is visually and physically separated by built-in shelves and a coffered ceiling. Windows and french doors open from this space into the adjacent Sunroom. The wood cabinets and trim detail present throughout the rest of the home are highlighted here, brightened by the many windows, with views to the lush back yard. The large island features a pull-out marble prep table for baking, and the counter is home to the grocery pass-through to the Mudroom / Butler's Pantry.
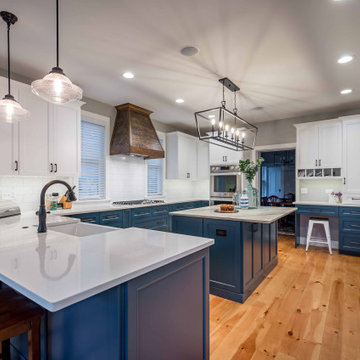
Réalisation d'une grande cuisine américaine blanche et bois champêtre en L avec un évier de ferme, un placard à porte shaker, des portes de placard turquoises, plan de travail en marbre, une crédence blanche, une crédence en carreau de porcelaine, un électroménager en acier inoxydable, parquet clair, îlot, un sol marron, un plan de travail multicolore et un plafond en papier peint.
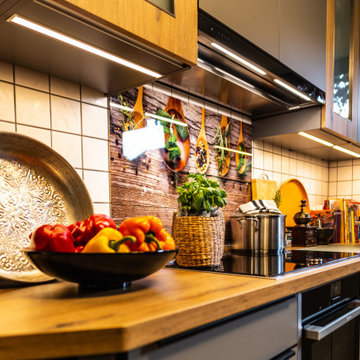
Inspiration pour une grande cuisine ouverte design en U avec un évier posé, un placard à porte plane, des portes de placard grises, un plan de travail en bois, une crédence en carreau de ciment, un électroménager noir, carreaux de ciment au sol, un sol blanc, un plan de travail marron et un plafond en papier peint.
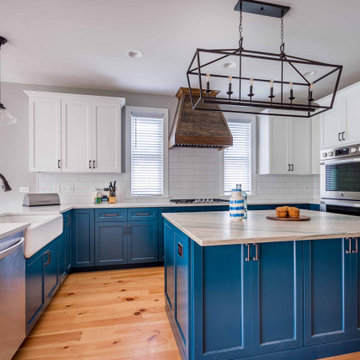
Cette photo montre une grande cuisine américaine blanche et bois nature en L avec un évier de ferme, un placard à porte shaker, des portes de placard turquoises, plan de travail en marbre, une crédence blanche, une crédence en carreau de porcelaine, un électroménager en acier inoxydable, parquet clair, îlot, un sol marron, un plan de travail multicolore et un plafond en papier peint.
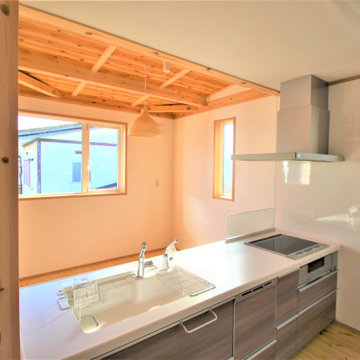
オープンスタイルのキッチン背面収納
Cette image montre une cuisine minimaliste avec un placard sans porte, des portes de placard marrons, un plan de travail en surface solide, une crédence blanche, un électroménager noir, parquet clair, une péninsule, un sol marron, un plan de travail blanc et un plafond en papier peint.
Cette image montre une cuisine minimaliste avec un placard sans porte, des portes de placard marrons, un plan de travail en surface solide, une crédence blanche, un électroménager noir, parquet clair, une péninsule, un sol marron, un plan de travail blanc et un plafond en papier peint.
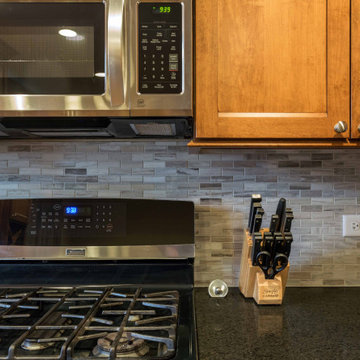
Exemple d'une petite arrière-cuisine noire et bois chic en U et bois brun avec un évier encastré, un placard avec porte à panneau encastré, plan de travail en marbre, une crédence grise, une crédence en carreau briquette, un électroménager en acier inoxydable, un sol en bois brun, aucun îlot, un sol marron, plan de travail noir, un plafond en papier peint et fenêtre au-dessus de l'évier.
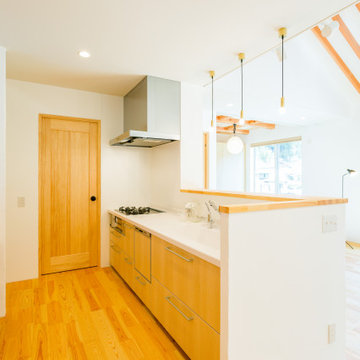
Exemple d'une cuisine ouverte linéaire méditerranéenne en bois clair avec un évier intégré, un placard sans porte, un plan de travail en surface solide, parquet clair, une péninsule, un plan de travail blanc et un plafond en papier peint.
Idées déco de cuisines oranges avec un plafond en papier peint
2