Idées déco de cuisines oranges avec un plan de travail blanc
Trier par :
Budget
Trier par:Populaires du jour
161 - 180 sur 1 549 photos
1 sur 3
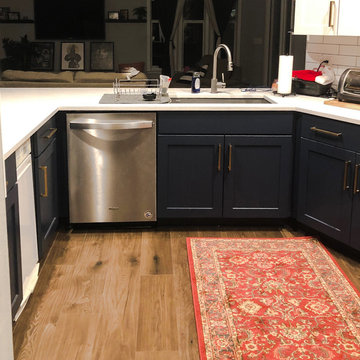
Inspiration pour une cuisine ouverte traditionnelle en U de taille moyenne avec un évier encastré, un placard à porte shaker, des portes de placard bleues, un plan de travail en quartz, une crédence blanche, une crédence en carrelage métro, un électroménager en acier inoxydable, un sol en bois brun, aucun îlot, un sol marron et un plan de travail blanc.
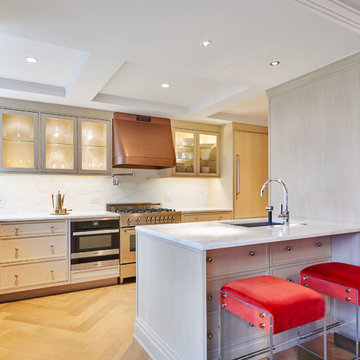
© Edward Caruso Photography
Interior Design by Francis Interiors
Idées déco pour une cuisine contemporaine avec un évier encastré, une crédence blanche, un électroménager en acier inoxydable, parquet clair, une péninsule, un sol beige, un plan de travail blanc et un placard à porte shaker.
Idées déco pour une cuisine contemporaine avec un évier encastré, une crédence blanche, un électroménager en acier inoxydable, parquet clair, une péninsule, un sol beige, un plan de travail blanc et un placard à porte shaker.

Cette photo montre une petite cuisine ouverte encastrable tendance en L et bois clair avec un évier encastré, un placard à porte plane, un plan de travail en bois, parquet peint, îlot, un plan de travail blanc, une crédence grise, une crédence en marbre et un sol noir.
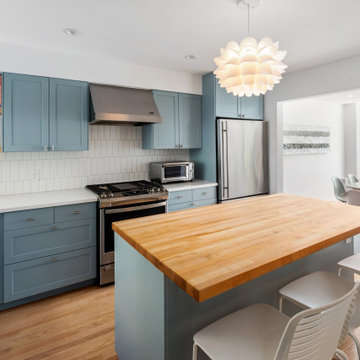
The kitchen with white vertical tiling on the walls, white marble countertops, cornflower blue upper and lower cabinets, and open shelving dressed with plants and cookbooks. A butcher block countertop warms the space up, underneath an inexpensive Ikea version of the famous artichoke pendant lamp. A view through to the dining space shows everything is coordinated, toned, and harmonious.
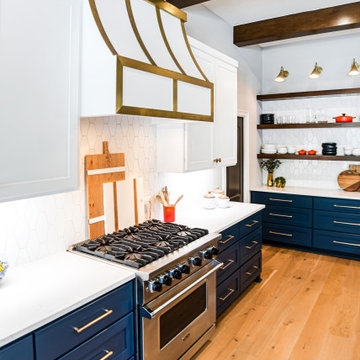
Inspiration pour une cuisine traditionnelle avec des portes de placard bleues, une crédence blanche, îlot et un plan de travail blanc.
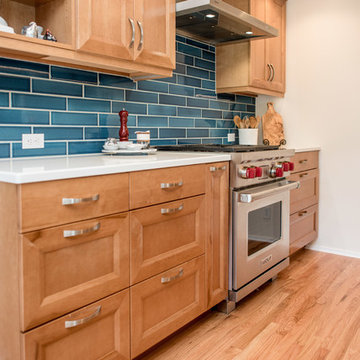
Yuriy Manchick
Cette photo montre une cuisine parallèle chic en bois clair avec un placard avec porte à panneau encastré, un plan de travail en quartz modifié, une crédence bleue, une crédence en carreau de porcelaine, un électroménager en acier inoxydable, parquet clair, aucun îlot, un sol beige et un plan de travail blanc.
Cette photo montre une cuisine parallèle chic en bois clair avec un placard avec porte à panneau encastré, un plan de travail en quartz modifié, une crédence bleue, une crédence en carreau de porcelaine, un électroménager en acier inoxydable, parquet clair, aucun îlot, un sol beige et un plan de travail blanc.

view of kitchen with dining room beyond
photo by Sara Terranova
Cette photo montre une cuisine ouverte tendance en L et bois clair de taille moyenne avec un placard à porte plane, un plan de travail en quartz modifié, une crédence en carreau de verre, un électroménager en acier inoxydable, un sol en bois brun, îlot, un sol marron, un plan de travail blanc, un évier 2 bacs et une crédence bleue.
Cette photo montre une cuisine ouverte tendance en L et bois clair de taille moyenne avec un placard à porte plane, un plan de travail en quartz modifié, une crédence en carreau de verre, un électroménager en acier inoxydable, un sol en bois brun, îlot, un sol marron, un plan de travail blanc, un évier 2 bacs et une crédence bleue.
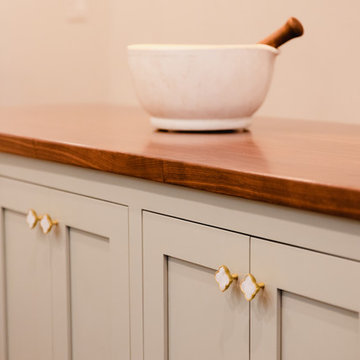
A custom kitchen using Amish built cabinets in a row home on in the Capitol Hill neighborhood of Washington DC. A mix of traditional and french country styles created a 2 tone kitchen cabinetry design with white perimeter cabinets and a light green island with a walnut wood countertop. Quartz counters with a marble look were used to complete the look with the matching oversized subway tile. Antiqued glass was added to decorative cabinets to give a unique look and create depth for the Homeowner’s fine china.

Exemple d'une cuisine américaine craftsman avec un évier 2 bacs, des portes de placard blanches, plan de travail carrelé, une crédence multicolore, un électroménager en acier inoxydable, un sol en bois brun, îlot, un plan de travail blanc, un placard avec porte à panneau encastré et fenêtre au-dessus de l'évier.

The centerpiece of this exquisite kitchen is the deep navy island adorned with a stunning quartzite slab. Its rich hue adds a touch of sophistication and serves as a captivating focal point. Complementing this bold choice, the two-tone color-blocked cabinet design elevates the overall aesthetic, showcasing a perfect blend of style and functionality. Light counters and a thoughtfully selected backsplash ensure a bright and inviting atmosphere.
The intelligent layout separates the work zones, allowing for seamless workflow, while the strategic placement of the island seating around three sides ensures ample space and prevents any crowding. A larger window positioned above the sink not only floods the kitchen with natural light but also provides a picturesque view of the surrounding environment. And to create a cozy corner for relaxation, a delightful coffee nook is nestled in front of the lower windows, allowing for moments of tranquility and appreciation of the beautiful surroundings.
---
Project completed by Wendy Langston's Everything Home interior design firm, which serves Carmel, Zionsville, Fishers, Westfield, Noblesville, and Indianapolis.
For more about Everything Home, see here: https://everythinghomedesigns.com/
To learn more about this project, see here:
https://everythinghomedesigns.com/portfolio/carmel-indiana-elegant-functional-kitchen-design
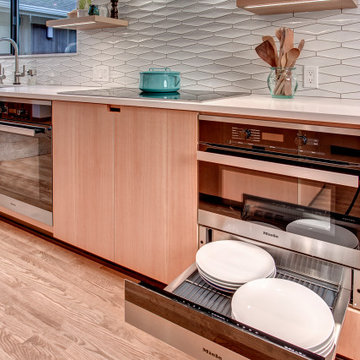
Exemple d'une grande cuisine moderne en bois clair avec un évier encastré, un placard à porte plane, un plan de travail en quartz modifié, une crédence blanche, une crédence en carreau de porcelaine, un électroménager en acier inoxydable, parquet clair, îlot et un plan de travail blanc.
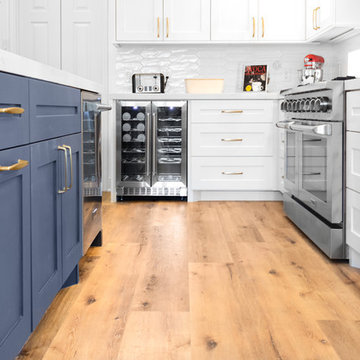
Champagne gold, blue, white and organic wood floors, makes this kitchen lovely and ready to make statement.
Blue Island give enough contrast and accent in the area.
We love how everything came together.

Exemple d'une cuisine ouverte parallèle chic de taille moyenne avec un évier de ferme, un placard à porte shaker, des portes de placard blanches, un plan de travail en quartz modifié, une crédence blanche, une crédence en céramique, un électroménager en acier inoxydable, parquet clair, îlot, un sol beige et un plan de travail blanc.
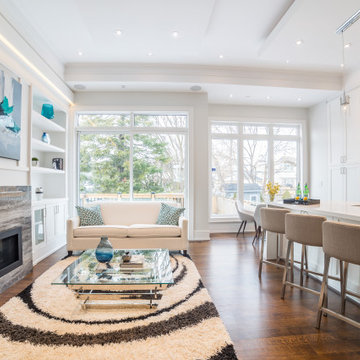
Idée de décoration pour une cuisine ouverte linéaire tradition de taille moyenne avec un évier 2 bacs, un placard avec porte à panneau encastré, des portes de placard blanches, plan de travail en marbre, une crédence blanche, une crédence en marbre, un électroménager en acier inoxydable, un sol en bois brun, îlot, un sol marron, un plan de travail blanc et un plafond à caissons.
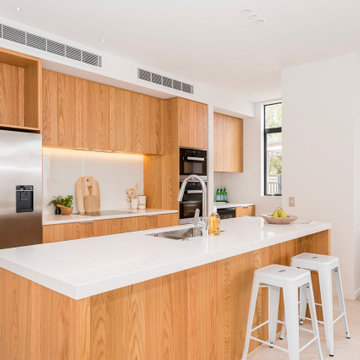
A well functioning modern kitchen that compliments the architectural design of the house, as well as incorporating natural timbers into the design that flow into other design elements throughout the house.
KITCHEN SPECIFICATIONS:
Carcass, Prime Panels 18mm gloss white melamine with 1mm pvc edging.
Cabinetry Finishes, Prime Panels 19mm USA White Oak Art planked veneer with a satin clear lacquer finish.
Elite Hardware Overlay Pull handles.
Benchtops, Caesarstone Forsty Carrina, 30mm to back bench and pantry with 60mm mitred finish on island.
Cabro Gino-660L sink stainless steel sink insert.
Hardware, Blum Tandembox Antaro Blumotion (soft-close) drawers.
Blum Clip-top inserta 110 and 170 hinges.
LED strip light to under side of overhead cupboards.
Splash backs, 5mm Low Iron toughened glass coloured to match wall colour.
Appliances, Miele double wall ovens, Miele dishwasher with Fisher and Paykel Fridge.
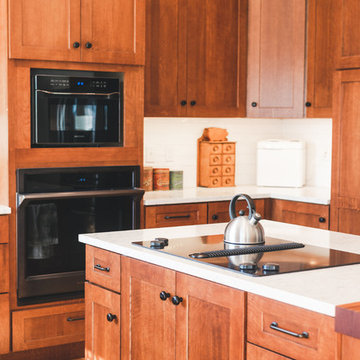
Photographer: Brady Vernik
Exemple d'une cuisine américaine nature en U et bois brun de taille moyenne avec un évier de ferme, un placard avec porte à panneau encastré, un plan de travail en quartz, une crédence blanche, une crédence en carrelage métro, un électroménager noir, un sol en bois brun, îlot, un sol marron et un plan de travail blanc.
Exemple d'une cuisine américaine nature en U et bois brun de taille moyenne avec un évier de ferme, un placard avec porte à panneau encastré, un plan de travail en quartz, une crédence blanche, une crédence en carrelage métro, un électroménager noir, un sol en bois brun, îlot, un sol marron et un plan de travail blanc.
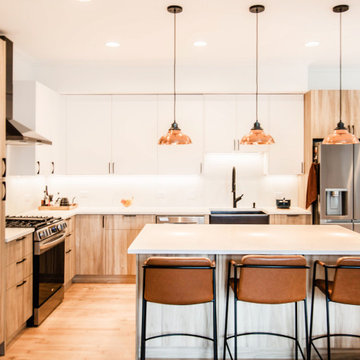
This stunning kitchen remodel has the perfect blend of neutral tones. The black farmhouse sink and range hood are brought together with the touches of black fixtures featured through out the kitchen. Copper pendent lights hang above the light white colored island. White flat paneled cabinets rest above light natural wood color cabinets. To tie everything together the light wood flooring that spreads from the kitchen to the living room also spans up the newly remodeled staircase.
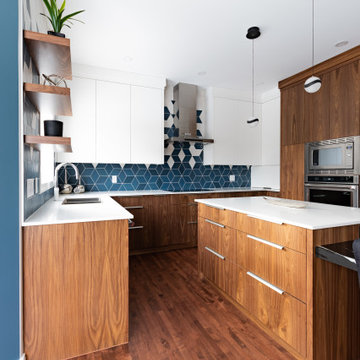
Modern kitchen featuring a faded blue and white backsplash, walnut cabinetry all around, five crystal and black pendants, stainless steel appliances and three floating shelves for a couple cook books and decor pieces.
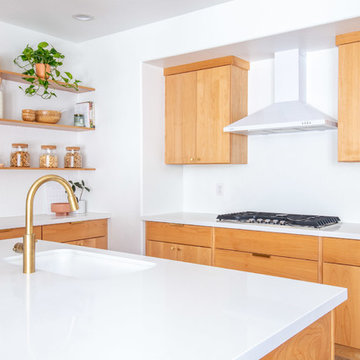
Shane Baker
Inspiration pour une cuisine américaine vintage en U et bois clair de taille moyenne avec un évier encastré, un placard à porte plane, un plan de travail en quartz modifié, une crédence blanche, un électroménager en acier inoxydable, parquet clair, îlot, un sol marron et un plan de travail blanc.
Inspiration pour une cuisine américaine vintage en U et bois clair de taille moyenne avec un évier encastré, un placard à porte plane, un plan de travail en quartz modifié, une crédence blanche, un électroménager en acier inoxydable, parquet clair, îlot, un sol marron et un plan de travail blanc.

Proyecto destacado por Houzzrussia Best of the Best 2018 y 2019
Fotos: David Montero
Idée de décoration pour une grande cuisine américaine bohème avec parquet clair, un sol marron, un évier 1 bac, un placard avec porte à panneau surélevé, des portes de placard grises, plan de travail en marbre, une crédence blanche, une crédence en marbre, un électroménager en acier inoxydable, îlot et un plan de travail blanc.
Idée de décoration pour une grande cuisine américaine bohème avec parquet clair, un sol marron, un évier 1 bac, un placard avec porte à panneau surélevé, des portes de placard grises, plan de travail en marbre, une crédence blanche, une crédence en marbre, un électroménager en acier inoxydable, îlot et un plan de travail blanc.
Idées déco de cuisines oranges avec un plan de travail blanc
9