Idées déco de cuisines oranges avec un plan de travail en stéatite
Trier par :
Budget
Trier par:Populaires du jour
21 - 40 sur 346 photos
1 sur 3
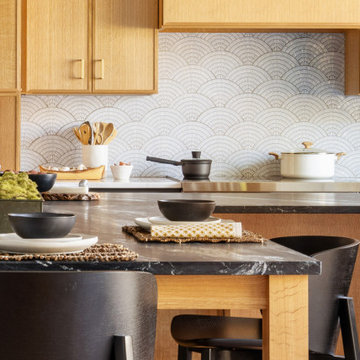
Cette photo montre une cuisine en bois clair avec un placard à porte plane et un plan de travail en stéatite.
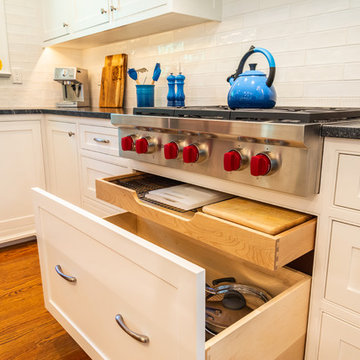
Cette image montre une grande cuisine encastrable traditionnelle en L avec un évier encastré, un placard à porte affleurante, des portes de placard blanches, un plan de travail en stéatite, une crédence blanche, une crédence en carrelage métro, un sol en bois brun, îlot, un sol marron et plan de travail noir.
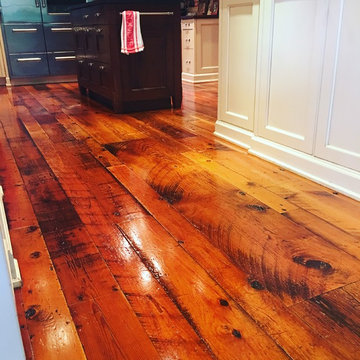
Robert A Civiletti
Idées déco pour une grande cuisine américaine montagne en U avec un évier de ferme, un placard avec porte à panneau encastré, des portes de placard blanches, un plan de travail en stéatite, un électroménager en acier inoxydable, un sol en bois brun et îlot.
Idées déco pour une grande cuisine américaine montagne en U avec un évier de ferme, un placard avec porte à panneau encastré, des portes de placard blanches, un plan de travail en stéatite, un électroménager en acier inoxydable, un sol en bois brun et îlot.
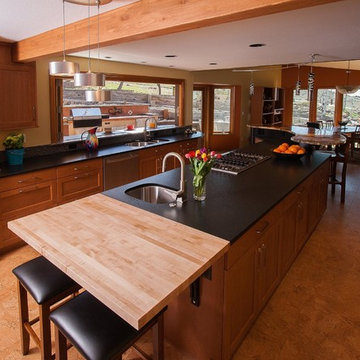
Idées déco pour une grande cuisine américaine montagne en U et bois clair avec un évier 2 bacs, un placard à porte vitrée, un plan de travail en stéatite, une crédence en carreau briquette, un électroménager en acier inoxydable et 2 îlots.
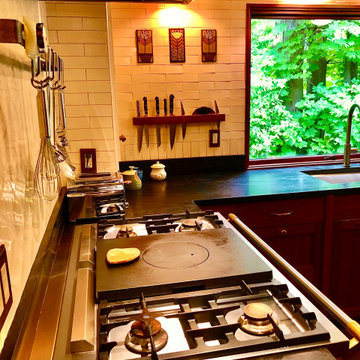
Kitchen
Idées déco pour une cuisine craftsman en L et bois foncé fermée et de taille moyenne avec un évier encastré, un placard à porte shaker, un plan de travail en stéatite, une crédence blanche, une crédence en carrelage métro, un électroménager de couleur, un sol en calcaire, aucun îlot, un sol noir et plan de travail noir.
Idées déco pour une cuisine craftsman en L et bois foncé fermée et de taille moyenne avec un évier encastré, un placard à porte shaker, un plan de travail en stéatite, une crédence blanche, une crédence en carrelage métro, un électroménager de couleur, un sol en calcaire, aucun îlot, un sol noir et plan de travail noir.
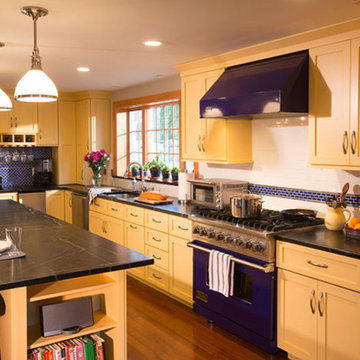
Idées déco pour une grande cuisine américaine en L avec un évier encastré, un placard à porte shaker, des portes de placard jaunes, un plan de travail en stéatite, une crédence bleue, une crédence en carreau de verre, un électroménager de couleur, un sol en bois brun et îlot.
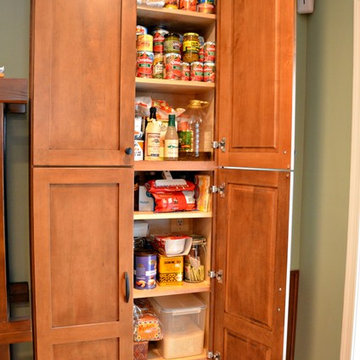
This craftsman kitchen borrows natural elements from architect and design icon, Frank Lloyd Wright. A slate backsplash, soapstone counters, and wood cabinetry is a perfect throwback to midcentury design.
What ties this kitchen to present day design are elements such as stainless steel appliances and smart and hidden storage. This kitchen takes advantage of every nook and cranny to provide extra storage for pantry items and cookware.
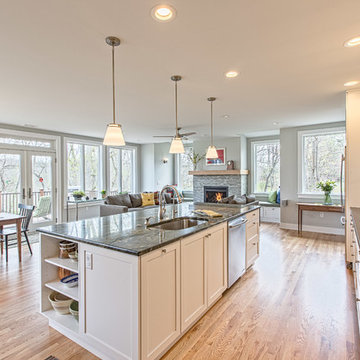
Light-filled open living space and kitchen created by Meadowlark for this Ann Arbor home.
Réalisation d'une grande cuisine ouverte parallèle tradition avec un évier encastré, un placard à porte shaker, des portes de placard blanches, un plan de travail en stéatite, une crédence verte, une crédence en carreau de verre, un électroménager en acier inoxydable, parquet clair et îlot.
Réalisation d'une grande cuisine ouverte parallèle tradition avec un évier encastré, un placard à porte shaker, des portes de placard blanches, un plan de travail en stéatite, une crédence verte, une crédence en carreau de verre, un électroménager en acier inoxydable, parquet clair et îlot.
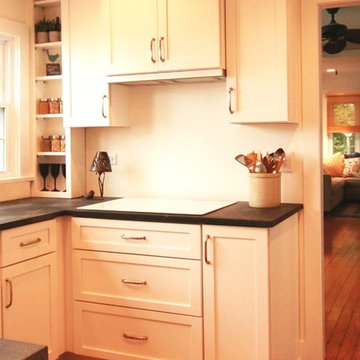
Kitchen Design by Deb Bayless, CKD, CBD, Design For Keeps
Aménagement d'une petite cuisine classique en U fermée avec un évier de ferme, un placard à porte shaker, des portes de placard blanches, un plan de travail en stéatite et parquet clair.
Aménagement d'une petite cuisine classique en U fermée avec un évier de ferme, un placard à porte shaker, des portes de placard blanches, un plan de travail en stéatite et parquet clair.

Pat Sudmeier
Réalisation d'une grande cuisine chalet en U avec une crédence en ardoise, un évier encastré, un placard à porte plane, des portes de placard rouges, un plan de travail en stéatite, une crédence grise, parquet clair, îlot et plan de travail noir.
Réalisation d'une grande cuisine chalet en U avec une crédence en ardoise, un évier encastré, un placard à porte plane, des portes de placard rouges, un plan de travail en stéatite, une crédence grise, parquet clair, îlot et plan de travail noir.

KT2DesignGroup
Michael J Lee Photography
Idée de décoration pour une grande cuisine américaine encastrable tradition en L avec un évier de ferme, un placard à porte plane, des portes de placard blanches, un plan de travail en stéatite, une crédence blanche, une crédence en carrelage métro, un sol en bois brun, îlot et un sol marron.
Idée de décoration pour une grande cuisine américaine encastrable tradition en L avec un évier de ferme, un placard à porte plane, des portes de placard blanches, un plan de travail en stéatite, une crédence blanche, une crédence en carrelage métro, un sol en bois brun, îlot et un sol marron.
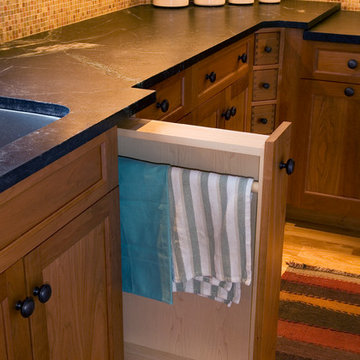
Exemple d'une grande cuisine ouverte montagne en U et bois clair avec parquet clair, îlot, un évier encastré, un placard à porte shaker, un plan de travail en stéatite, une crédence multicolore, une crédence en mosaïque et plan de travail noir.
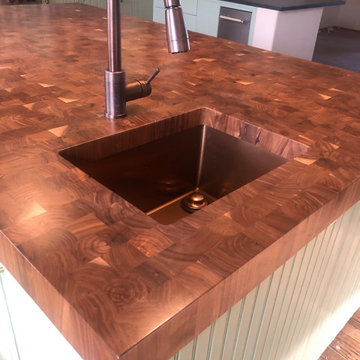
Walnut End Grain Butcher Block Center Island with copper faucet and sink, stainless steel appliances black soap stone countertops, ship lap cabinets painted a beautiful farmhouse antique light mint green.
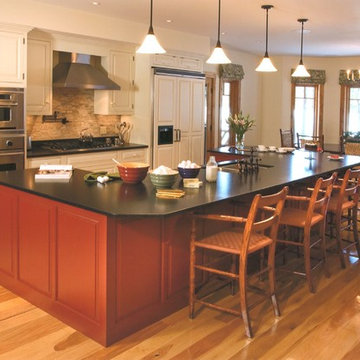
Entering this project as design consultants, much of the initial design had been executed, so our focus was on some of the smaller, detail elements. The desired feel of the house was that of a rustic, country style, so wood detailing was brought in to highlight key moments, providing emphasis on the connections of the exterior and interior environments. Alder and Hickory wood were introduced in the flooring, windows, and interior trim and were accented by the painted kitchen cabinetry, bringing a warm feel to the spaces. With the creation of a large central island, guests can enjoy the company as much as they can the space.
Photographer: MTA
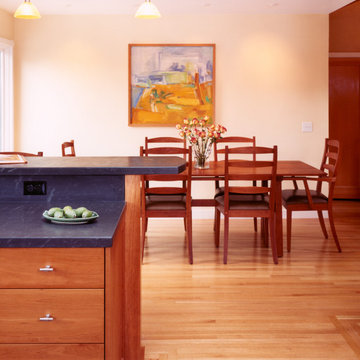
Réalisation d'une cuisine craftsman en bois brun avec un placard à porte shaker et un plan de travail en stéatite.
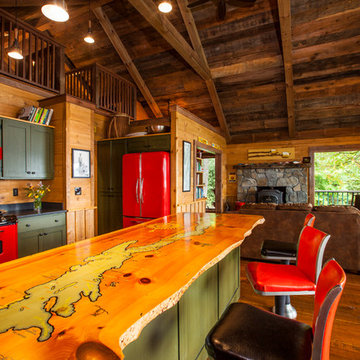
Nancie Battaglia
Idées déco pour une cuisine ouverte montagne en U de taille moyenne avec un placard à porte plane, des portes de placards vertess, un plan de travail en stéatite, une crédence marron, une crédence en dalle de pierre, un électroménager de couleur, un sol en bois brun, une péninsule et un sol marron.
Idées déco pour une cuisine ouverte montagne en U de taille moyenne avec un placard à porte plane, des portes de placards vertess, un plan de travail en stéatite, une crédence marron, une crédence en dalle de pierre, un électroménager de couleur, un sol en bois brun, une péninsule et un sol marron.
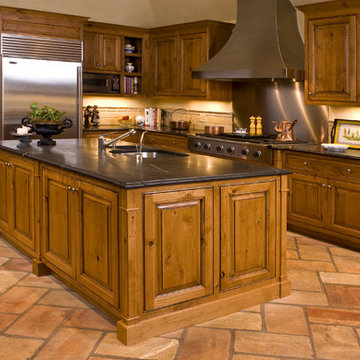
Single level island is used for food preparation and service. Dramatic use of stainless complements the dark soapstone.
Aménagement d'une cuisine montagne avec un électroménager en acier inoxydable et un plan de travail en stéatite.
Aménagement d'une cuisine montagne avec un électroménager en acier inoxydable et un plan de travail en stéatite.
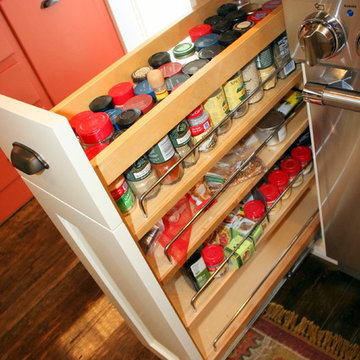
Custom Spaces
Exemple d'une petite cuisine américaine chic en U avec un évier de ferme, un placard à porte shaker, des portes de placard blanches, un plan de travail en stéatite, une crédence blanche, une crédence en carrelage métro, un électroménager en acier inoxydable et parquet foncé.
Exemple d'une petite cuisine américaine chic en U avec un évier de ferme, un placard à porte shaker, des portes de placard blanches, un plan de travail en stéatite, une crédence blanche, une crédence en carrelage métro, un électroménager en acier inoxydable et parquet foncé.
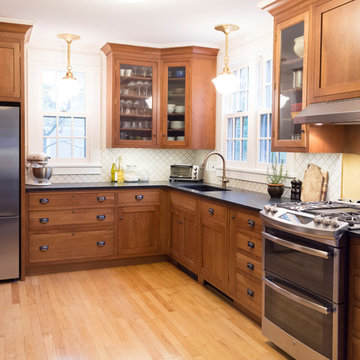
Exemple d'une cuisine chic en U et bois brun de taille moyenne avec un évier encastré, un placard à porte vitrée, un plan de travail en stéatite, une crédence blanche, une crédence en carreau de porcelaine, un électroménager en acier inoxydable, parquet clair et un sol beige.
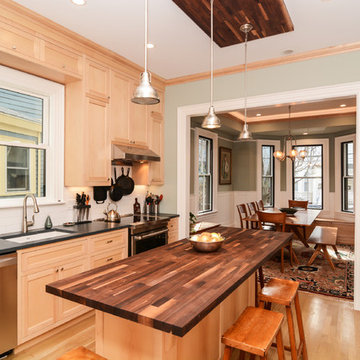
Bright and warm, this custom kitchen was once a closed off room. The kitchen is the homes gathering space so we opened up the room to the dining area for comfortable entertainment.
Idées déco de cuisines oranges avec un plan de travail en stéatite
2