Idées déco de cuisines oranges avec un sol en carrelage de porcelaine
Trier par :
Budget
Trier par:Populaires du jour
21 - 40 sur 1 151 photos
1 sur 3

Aménagement d'une petite arrière-cuisine classique en L et bois clair avec un évier 1 bac, un placard avec porte à panneau encastré, un plan de travail en quartz modifié, une crédence multicolore, une crédence en mosaïque, un électroménager en acier inoxydable, un sol en carrelage de porcelaine et îlot.

Roger Turk - Northlight Photography
Cette photo montre une petite cuisine parallèle tendance en bois clair fermée avec un évier encastré, un placard avec porte à panneau encastré, un plan de travail en granite, une crédence multicolore, une crédence en carrelage de pierre, un électroménager blanc, un sol en carrelage de porcelaine et aucun îlot.
Cette photo montre une petite cuisine parallèle tendance en bois clair fermée avec un évier encastré, un placard avec porte à panneau encastré, un plan de travail en granite, une crédence multicolore, une crédence en carrelage de pierre, un électroménager blanc, un sol en carrelage de porcelaine et aucun îlot.
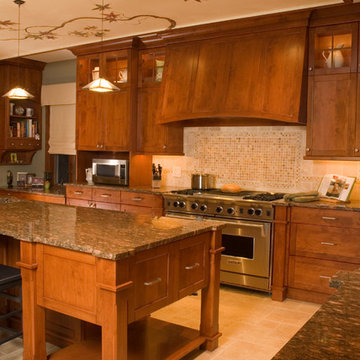
Karl Mattson Photo.com
Idée de décoration pour une grande cuisine américaine craftsman en L et bois brun avec un évier de ferme, un placard à porte shaker, une crédence beige, une crédence en carrelage de pierre, un électroménager en acier inoxydable, un sol en carrelage de porcelaine et îlot.
Idée de décoration pour une grande cuisine américaine craftsman en L et bois brun avec un évier de ferme, un placard à porte shaker, une crédence beige, une crédence en carrelage de pierre, un électroménager en acier inoxydable, un sol en carrelage de porcelaine et îlot.

Trent Teigen
Inspiration pour une cuisine ouverte traditionnelle en U et bois brun de taille moyenne avec un évier 2 bacs, un placard avec porte à panneau encastré, un plan de travail en quartz, une crédence bleue, une crédence en mosaïque, un électroménager en acier inoxydable, un sol en carrelage de porcelaine, îlot et un sol beige.
Inspiration pour une cuisine ouverte traditionnelle en U et bois brun de taille moyenne avec un évier 2 bacs, un placard avec porte à panneau encastré, un plan de travail en quartz, une crédence bleue, une crédence en mosaïque, un électroménager en acier inoxydable, un sol en carrelage de porcelaine, îlot et un sol beige.

White herringbone backsplash adds a pop of texture to this modern kitchen redesign. Sleek Caesarstone countertops and gleaming stainless steel hood and appliances are as beautiful as they are functional. Storage is maximized with floor-to-ceiling DeWils shaker cabinets and a well-designed center island that seats five. The use of neutrals in the monochromatic color palette perfects the glamorous look of this unique kitchen.
Photographer Tom Clary

Inspired by their years in Japan and California and their Scandinavian heritage, we updated this 1938 home with a earthy palette and clean lines.
Rift-cut white oak cabinetry, white quartz counters and a soft green tile backsplash are balanced with details that reference the home's history.
Classic light fixtures soften the modern elements.
We created a new arched opening to the living room and removed the trim around other doorways to enlarge them and mimic original arched openings.
Removing an entry closet and breakfast nook opened up the overall footprint and allowed for a functional work zone that includes great counter space on either side of the range, when they had none before.

Danny Piassick
Cette photo montre une très grande arrière-cuisine rétro en U et bois brun avec un évier encastré, un placard à porte plane, un plan de travail en surface solide, une crédence grise, un électroménager en acier inoxydable, un sol en carrelage de porcelaine et aucun îlot.
Cette photo montre une très grande arrière-cuisine rétro en U et bois brun avec un évier encastré, un placard à porte plane, un plan de travail en surface solide, une crédence grise, un électroménager en acier inoxydable, un sol en carrelage de porcelaine et aucun îlot.

New Plato Kitchen display in our Mahopac, NY showroom. Soapstone counter top with one piece soapstone sink. Island has a cherry butcher block counter top. Sage hand molded tiles back splash.

Exemple d'une cuisine ouverte linéaire et grise et blanche tendance de taille moyenne avec un évier 1 bac, un placard avec porte à panneau surélevé, des portes de placard grises, un plan de travail en stratifié, une crédence beige, fenêtre, un électroménager en acier inoxydable, un sol en carrelage de porcelaine, un sol beige et un plan de travail beige.
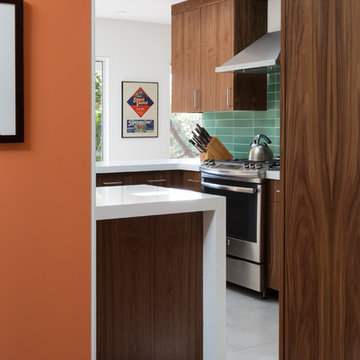
This was an interior renovation of an existing home. The existing kitchen was demolished, new walnut cabinets were designed and installed with white ceasarstone counters and heath tile backsplash. Coordinating walnut cabinets were designed and installed in the adjacent living room and entry way.
photography by adam rouse
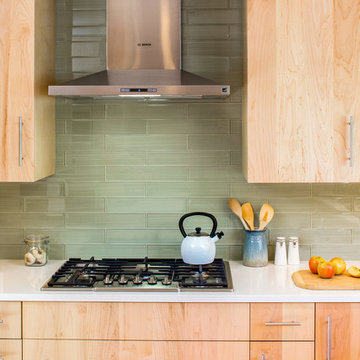
ceramiche supergres 12" x 24" in everclaire floor tile; 3" x 16" daltile "puccini" modern danish tile in panton; maple cabinetry; manufactured brazilian cherry flooring; 3cm solid surface counter; cremiche supergres stone flooring at kitchen; samsung rs22hdhpnsr counter depth refrigerator; bosch 30" 800 series cooktop; bosch 500 series dishwasher; Delta 9159T-AR-DST faucet; elkay crosstown single bowel undermount sink; bosch chimney wall vent hood; bosch 500 series microwave; Majestic BE36 Royalton Radiant fireplace; Bosch 30" 500 series single wall oven; locally sourced limestone at fireplace; Photography by Tre Dunham
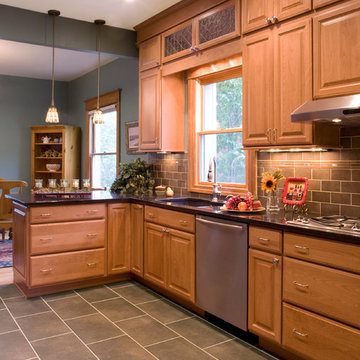
Opened space between dining room and kitchen to increase flow and interaction with friends and family. ARJAE Images
Cette photo montre une petite cuisine américaine chic en L et bois clair avec un évier encastré, un placard avec porte à panneau surélevé, un plan de travail en granite, une crédence marron, une crédence en carreau de porcelaine, un électroménager en acier inoxydable, un sol en carrelage de porcelaine et aucun îlot.
Cette photo montre une petite cuisine américaine chic en L et bois clair avec un évier encastré, un placard avec porte à panneau surélevé, un plan de travail en granite, une crédence marron, une crédence en carreau de porcelaine, un électroménager en acier inoxydable, un sol en carrelage de porcelaine et aucun îlot.
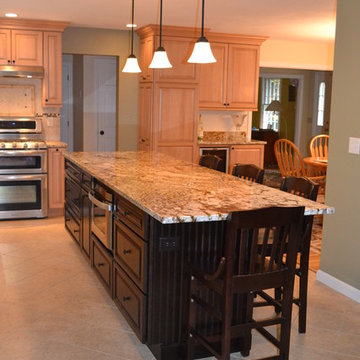
Jackie Friberg, Photographer
Cette photo montre une cuisine américaine chic en L et bois clair de taille moyenne avec un évier encastré, un placard avec porte à panneau surélevé, un plan de travail en granite, une crédence beige, une crédence en carreau de porcelaine, un électroménager en acier inoxydable, un sol en carrelage de porcelaine et îlot.
Cette photo montre une cuisine américaine chic en L et bois clair de taille moyenne avec un évier encastré, un placard avec porte à panneau surélevé, un plan de travail en granite, une crédence beige, une crédence en carreau de porcelaine, un électroménager en acier inoxydable, un sol en carrelage de porcelaine et îlot.
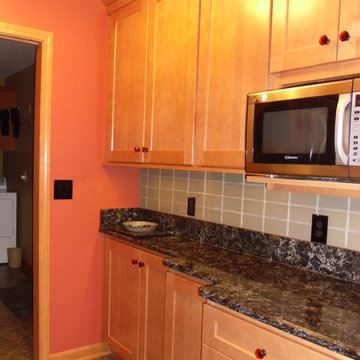
Idée de décoration pour une cuisine parallèle design en bois clair fermée et de taille moyenne avec un évier encastré, un placard à porte shaker, un plan de travail en quartz, une crédence grise, une crédence en carreau de verre, un électroménager en acier inoxydable, un sol en carrelage de porcelaine, aucun îlot, un sol beige et plan de travail noir.
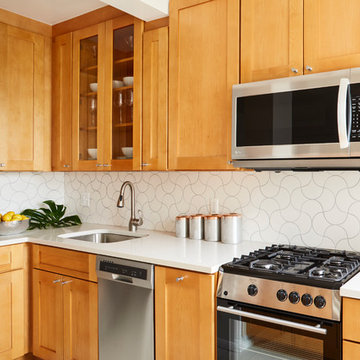
Dylan Chandler photography
Full gut renovation of this kitchen in Brooklyn. Check out the before and afters here! https://mmonroedesigninspiration.wordpress.com/2016/04/12/mid-century-inspired-kitchen-renovation-before-after/
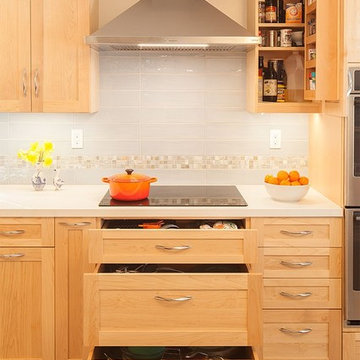
Francis Combes
Idées déco pour une grande cuisine classique en L et bois clair fermée avec un évier encastré, un placard à porte shaker, un plan de travail en quartz modifié, une crédence bleue, une crédence en céramique, un électroménager en acier inoxydable, un sol en carrelage de porcelaine, aucun îlot, un sol bleu et un plan de travail blanc.
Idées déco pour une grande cuisine classique en L et bois clair fermée avec un évier encastré, un placard à porte shaker, un plan de travail en quartz modifié, une crédence bleue, une crédence en céramique, un électroménager en acier inoxydable, un sol en carrelage de porcelaine, aucun îlot, un sol bleu et un plan de travail blanc.
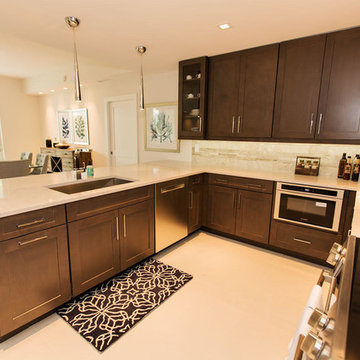
Cette image montre une cuisine ouverte design de taille moyenne avec un évier 1 bac, un placard à porte shaker, des portes de placard marrons, un plan de travail en quartz, une crédence grise, une crédence en marbre, un électroménager en acier inoxydable, un sol en carrelage de porcelaine, îlot et un sol beige.
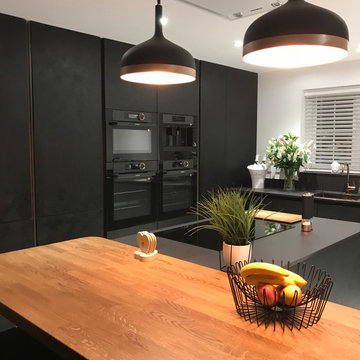
A black texturised door was used in this true handleless kitchen creating a moody aesthetic, paired with a copper effect vertical handlerail inbetween the tall units. The dark colour is perfectly proportioned with warm touches of oak and copper incorporated into the design.
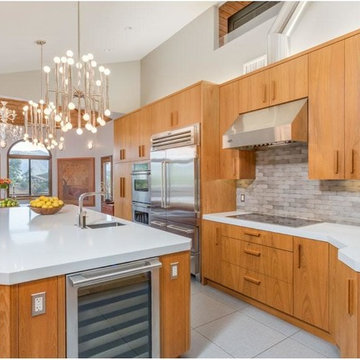
Réalisation d'une cuisine américaine vintage en U et bois clair avec un évier 1 bac, un placard à porte plane, un plan de travail en quartz, un électroménager en acier inoxydable, un sol en carrelage de porcelaine et îlot.
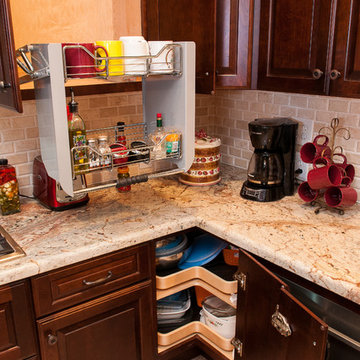
Cette photo montre une cuisine tendance en L et bois foncé fermée et de taille moyenne avec un évier encastré, un placard avec porte à panneau surélevé, un plan de travail en granite, une crédence beige, une crédence en carrelage de pierre, un électroménager en acier inoxydable, un sol en carrelage de porcelaine, aucun îlot et un sol beige.
Idées déco de cuisines oranges avec un sol en carrelage de porcelaine
2