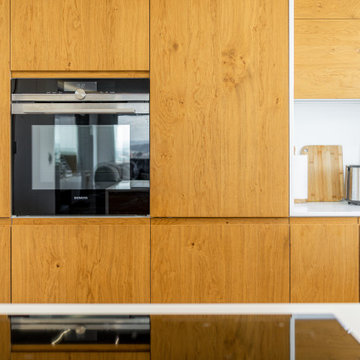Idées déco de cuisines oranges avec un sol multicolore
Trier par :
Budget
Trier par:Populaires du jour
141 - 160 sur 228 photos
1 sur 3
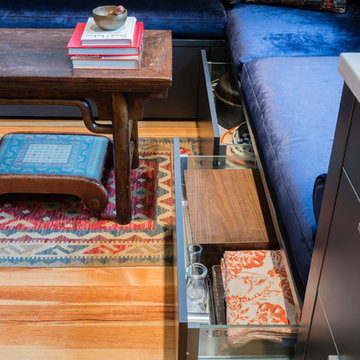
Photography by Keitaro Yoshioko
Exemple d'une petite cuisine ouverte parallèle tendance avec un évier encastré, un placard à porte plane, des portes de placard grises, un plan de travail en surface solide, une crédence multicolore, une crédence en carrelage de pierre, un électroménager en acier inoxydable, parquet clair, îlot et un sol multicolore.
Exemple d'une petite cuisine ouverte parallèle tendance avec un évier encastré, un placard à porte plane, des portes de placard grises, un plan de travail en surface solide, une crédence multicolore, une crédence en carrelage de pierre, un électroménager en acier inoxydable, parquet clair, îlot et un sol multicolore.
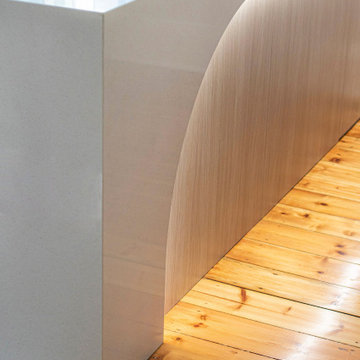
In a federation-style brick home by the beach, dark wood and walls made the kitchen + dining space dark and pokey. A renovation saw walls removed, spaces opened up and a dated kitchen re-vamped. A feature curved stone effect on the island was strip-lit for ambient night-time dining, and a secret door installed for extra storage. New floors, custom cabinetry, new furniture, lighting and a feature fireplace rejuvenated with kit-kat tiles created an entirely different, more functional and more stylish space.
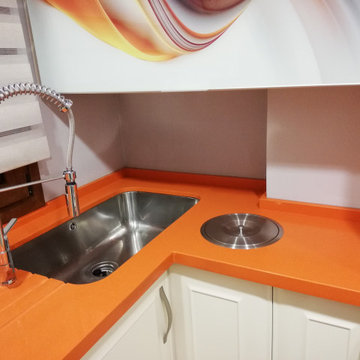
El lavavajillas aparece panelado a la izquierda del fregadero. Se ha optado por poner el fregadero bajo encimera, rectangular y para aprovechar espacio, en la esquina. Se ha llevado a cabo ranuras en la encimera a modo de escurridor. Como se puede observar se ha realizado un hueco para depositar materia orgánica junto al fregadero.
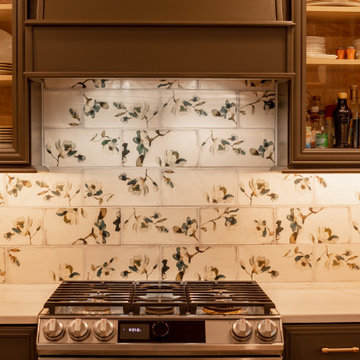
Main Line Kitchen Design is a group of skilled Kitchen Designers each with many years of experience planning kitchens around the Delaware Valley. Using doorstyle and finish kitchen cabinetry samples, photo design books, and laptops to display your kitchen as it is designed, we eliminate the need for and the cost associated with a showroom business model. This makes the design process more convenient for our customers, and we pass the significant savings on to them as well.
Our design process also allows us to spend more time with our customers working on their designs. This is what we enjoy most about our business – it’s what brought us together in the first place. The kitchen cabinet lines we design with and sell are Jim Bishop, Durasupreme, 6 Square, Oracle, Village, Collier, and Bremtowm Fine Custom Cabinetry.
Services Provided
Custom Cabinets, Custom Countertops, Custom Kitchen Cabinets, Floor Plans, Kitchen Design, Sustainable Design, Universal Design
Areas Served
Aldan, Ambler, Ardmore, Audubon, Audubon, Audubon Park, Bala Cynwyd, Blue Bell, Broomall, Bryn Mawr, Camden, Chester, Chesterbrook, Collingdale, Collingswood, Conshohocken, Darby, Drexel Hill, Eagleville, East Lansdowne, East Norriton, Flourtown, Folsom, Glenolden, Glenside, Gloucester City, Highland Park, Jenkintown, King Of Prussia, Lansdowne, Lawrence Park, Media, Millbourne, Narberth, Norristown, Oaklyn, Penn Wynne, Philadelphia, Plymouth Meeting, Radnor, Rose Valley, Springfield, Trooper, West Norriton, Willow Grove, Wood-Lynne, Woodlyn, Wyndmoor, Yeadon
Awards
Selected Best of Houzz 2013. Pyramid Award winners. CoTY Award winners. We are proud members of the BBB, the NKBA, and NARI.
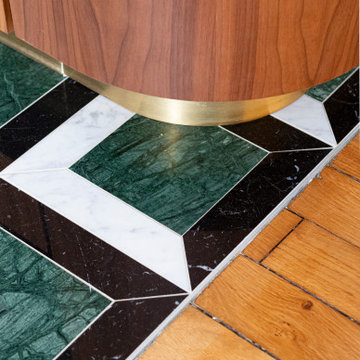
Porte Dauphine - Réaménagement et décoration d'un appartement, Paris XVIe - Cuisine. La cuisine reprend les codes "Bistrot" afin de s'intégrer avec élégance dans la pièce de vie.
sa fonction première est ainsi un peu dissimulée. Les matériaux de grande qualité lui confère un un aspect luxueux et en font le point d'orgue de la pièce. Photo Arnaud Rinuccini
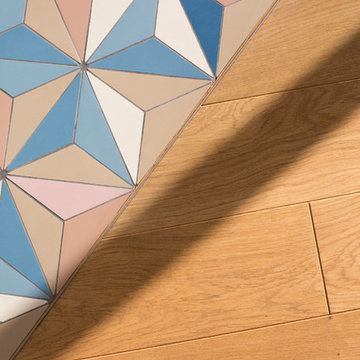
Détail sol bois et carrelage grès ceram
Inspiration pour une cuisine ouverte linéaire design de taille moyenne avec un évier encastré, des portes de placard blanches, un plan de travail en quartz, une crédence blanche, une crédence en quartz modifié, un électroménager en acier inoxydable, parquet clair, un sol multicolore et un plan de travail blanc.
Inspiration pour une cuisine ouverte linéaire design de taille moyenne avec un évier encastré, des portes de placard blanches, un plan de travail en quartz, une crédence blanche, une crédence en quartz modifié, un électroménager en acier inoxydable, parquet clair, un sol multicolore et un plan de travail blanc.
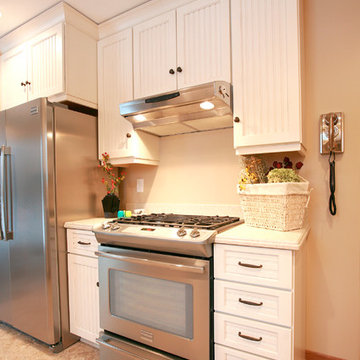
Cette image montre une cuisine américaine rustique en U de taille moyenne avec un évier de ferme, un placard à porte affleurante, des portes de placard jaunes, un plan de travail en granite, un électroménager en acier inoxydable, un sol en carrelage de céramique, aucun îlot et un sol multicolore.
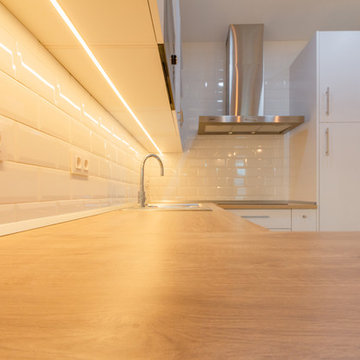
Cette image montre une cuisine ouverte traditionnelle de taille moyenne avec un évier 1 bac, un placard à porte plane, des portes de placard blanches, un plan de travail en bois, une crédence blanche, un électroménager blanc, un sol en carrelage de céramique, un sol multicolore et un plan de travail marron.
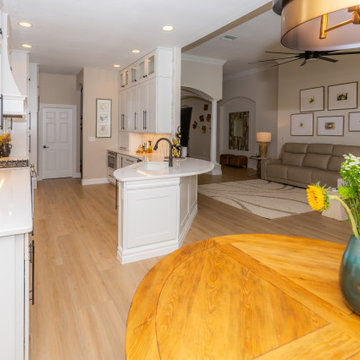
Side view of the finished kitchen remodel from the informal dining area. A coffee bar lower cabinet was added at the end of the existing cabinetry footprint providing additional storage space. An electrical outlet was installed behind the lower cabinet and a grommet was placed in the countertop so the cord for the coffee maker would be invisible. The 21" Hoffman Maple door style uppermost cabinets feature antique glass door inserts for display. Decorative end panels were added on the end of all cabinets and the knee wall to provide a finished appearance.
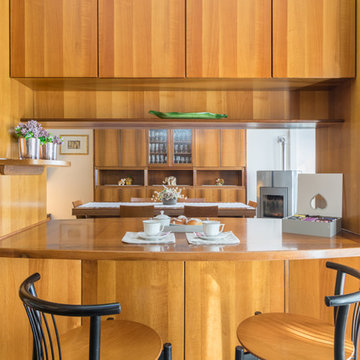
Idée de décoration pour une très grande cuisine américaine parallèle minimaliste en bois clair avec un évier posé, un placard à porte plane, plan de travail en marbre, une crédence métallisée, un électroménager en acier inoxydable, un sol en marbre, aucun îlot, un sol multicolore et plan de travail noir.
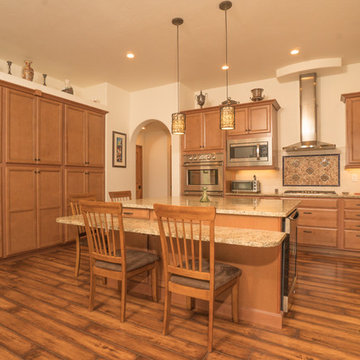
This kitchen was designed for both working and entertaining. The archways and multi stained floor echo the Southwest feel of this home built by Keystone Custom Builders.
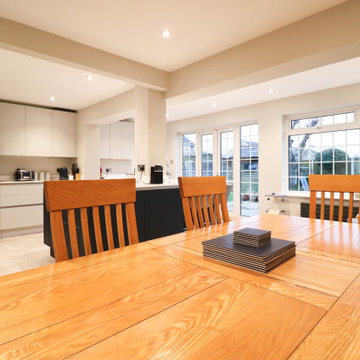
Spires Interiors completed this stunning, contemporary kitchen and dining space renovation in Layer de la Haye, near Colchester, Essex.
Aménagement d'une cuisine ouverte contemporaine de taille moyenne avec un évier intégré, un placard à porte plane, des portes de placard noires, un électroménager en acier inoxydable, îlot, un sol multicolore et un plan de travail blanc.
Aménagement d'une cuisine ouverte contemporaine de taille moyenne avec un évier intégré, un placard à porte plane, des portes de placard noires, un électroménager en acier inoxydable, îlot, un sol multicolore et un plan de travail blanc.
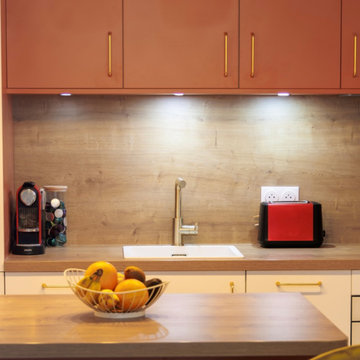
Cette cuisine charmante et compacte est dominée par des meubles en terre cuite avec des touches de moutarde, donnant une ambiance chaleureuse et accueillante.
Un îlot de cuisine spacieux, offrant à la fois un espace de préparation supplémentaire et un lieu de rassemblement convivial.
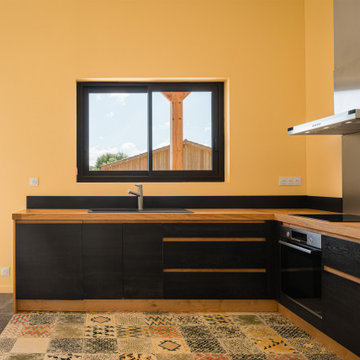
Aménagement d'une cuisine ouverte contemporaine en L de taille moyenne avec un placard à porte plane, des portes de placard noires, un plan de travail en bois, carreaux de ciment au sol et un sol multicolore.
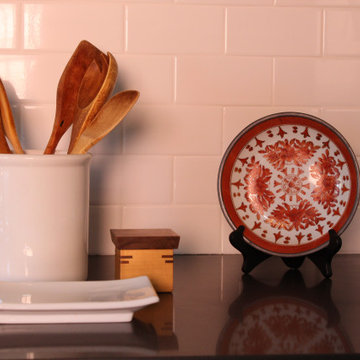
Idées déco pour une petite cuisine américaine parallèle classique avec un évier encastré, un placard à porte shaker, des portes de placard blanches, un plan de travail en quartz modifié, une crédence blanche, une crédence en céramique, un électroménager blanc, un sol en vinyl, aucun îlot, un sol multicolore et un plan de travail gris.
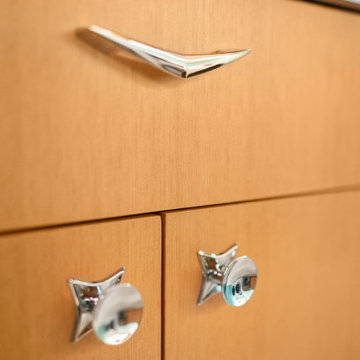
Réalisation d'une cuisine américaine vintage en bois brun avec un évier encastré, un plan de travail en quartz, une crédence orange, une crédence en carreau de porcelaine, un électroménager en acier inoxydable, un sol en liège, aucun îlot, un sol multicolore et un plan de travail blanc.
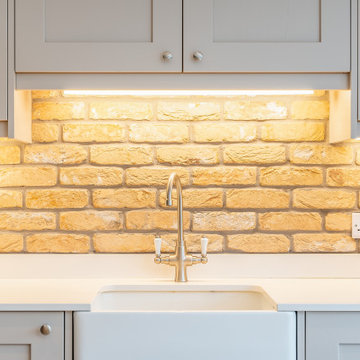
Painted Cashmere Shaker with Butler sink and American Style Fridge Freezer
Aménagement d'une grande cuisine ouverte linéaire classique avec un évier de ferme, un placard à porte shaker, des portes de placard beiges, un plan de travail en quartz, une crédence blanche, une crédence en brique, un électroménager en acier inoxydable, sol en stratifié, îlot, un sol multicolore et un plan de travail blanc.
Aménagement d'une grande cuisine ouverte linéaire classique avec un évier de ferme, un placard à porte shaker, des portes de placard beiges, un plan de travail en quartz, une crédence blanche, une crédence en brique, un électroménager en acier inoxydable, sol en stratifié, îlot, un sol multicolore et un plan de travail blanc.
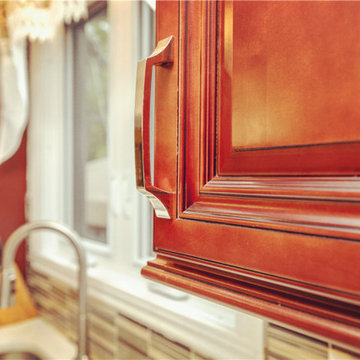
Raised panel cabinets create a warm elegant look to any kitchen, old or new. Whether complementing the architecture in an older home or creating a traditional feel in a newer kitchen, this style can do both.
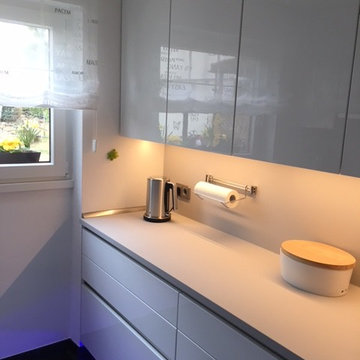
Die Rempp Küche ist clean, schick und funktional zugleich. Das Modell REMO besticht durch seine weißen Hochglanz Fronten in Kombination mit einem C-Line-Griff in Aluminium. Besonderer Clou ist die indirekte Küchenbeleuchtung! Die 16 mm starke Fenix-Arbeitsplatte bietet ausreichend Platz für Küchenarbeiten. Die NEFF-Geräte ergänzen das moderne Gesamtbild.
Idées déco de cuisines oranges avec un sol multicolore
8
