Idées déco de cuisines oranges avec une crédence en bois
Trier par :
Budget
Trier par:Populaires du jour
41 - 60 sur 154 photos
1 sur 3
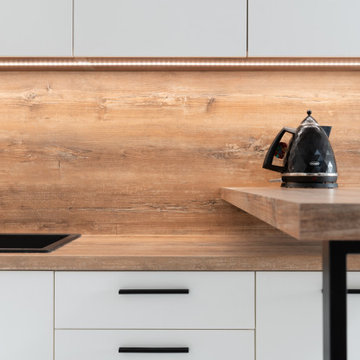
Réalisation d'une cuisine ouverte minimaliste en L de taille moyenne avec des portes de placard blanches, un plan de travail en bois, une crédence en bois, îlot, un plan de travail marron, un évier 1 bac, un électroménager noir, un placard à porte plane, une crédence marron, un sol en carrelage de porcelaine et un sol blanc.
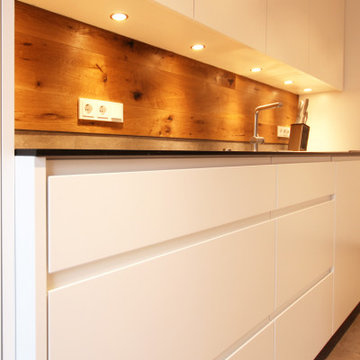
Idée de décoration pour une cuisine ouverte design en U de taille moyenne avec un placard à porte plane, des portes de placard blanches, un plan de travail en stratifié, une crédence marron, une crédence en bois, un électroménager noir, une péninsule, un sol gris et un plan de travail gris.
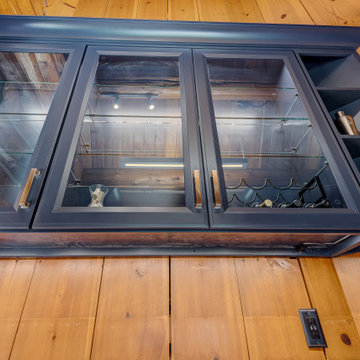
The built in custom wine fridge is a stylish way to protect and store wine in a controlled environment.
Exemple d'une cuisine américaine montagne avec un évier de ferme, un placard à porte shaker, des portes de placard bleues, un plan de travail en quartz, une crédence en bois, îlot et un plan de travail gris.
Exemple d'une cuisine américaine montagne avec un évier de ferme, un placard à porte shaker, des portes de placard bleues, un plan de travail en quartz, une crédence en bois, îlot et un plan de travail gris.

A home this vibrant is something to admire. We worked alongside Greg Baudoin Interior Design, who brought this home to life using color. Together, we saturated the cottage retreat with floor to ceiling personality and custom finishes. The rich color palette presented in the décor pairs beautifully with natural materials such as Douglas fir planks and maple end cut countertops.
Surprising features lie around every corner. In one room alone you’ll find a woven fabric ceiling and a custom wooden bench handcrafted by Birchwood carpenters. As you continue throughout the home, you’ll admire the custom made nickel slot walls and glimpses of brass hardware. As they say, the devil is in the detail.
Photo credit: Jacqueline Southby
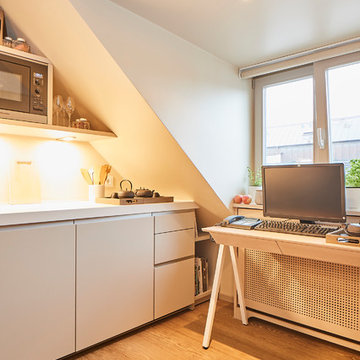
Cette image montre une petite cuisine ouverte linéaire et encastrable design avec un évier posé, un placard à porte plane, des portes de placard beiges, un plan de travail en surface solide, une crédence beige, une crédence en bois, parquet clair, aucun îlot, un sol marron et un plan de travail blanc.
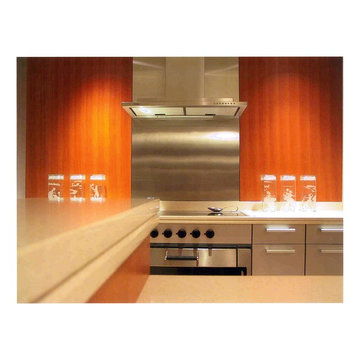
Expansive open modern kitchen in Boca Raton Florida, featuring aluminum cabinets, quartz countertops and pearwood backsplashes and island. Open view to the Intracoastal Waterway, and Atlantic Ocean beyond.
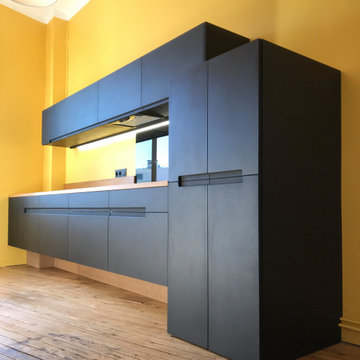
Cuisine en valchromat noir avec plan de travail et crédence en chêne massif. Ensemble suspendu au mur.
Evier noir mat encastré.
Cette image montre une cuisine ouverte linéaire design de taille moyenne avec un évier encastré, un placard à porte plane, des portes de placard noires, un plan de travail en bois, une crédence beige, une crédence en bois, un électroménager en acier inoxydable, parquet clair, aucun îlot, un sol beige et un plan de travail beige.
Cette image montre une cuisine ouverte linéaire design de taille moyenne avec un évier encastré, un placard à porte plane, des portes de placard noires, un plan de travail en bois, une crédence beige, une crédence en bois, un électroménager en acier inoxydable, parquet clair, aucun îlot, un sol beige et un plan de travail beige.
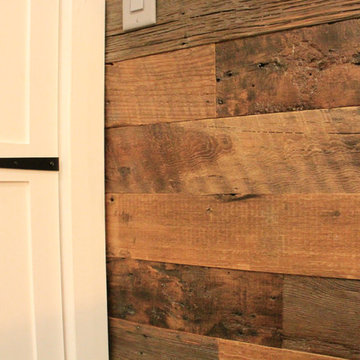
Adding these black metal details to the bifold laundry door really added character to the space. The contrast of the white door against the reclaimed wood is such a fantastic pop of texture and material use.
Photo: Rebecca Quandt
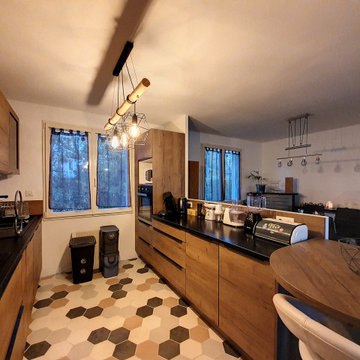
Exemple d'une cuisine ouverte parallèle tendance en bois foncé de taille moyenne avec un plan de travail en granite, une crédence en bois, îlot et plan de travail noir.
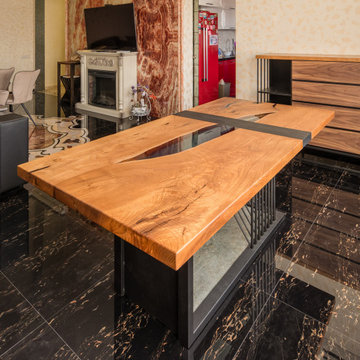
Дизайнерский обеденный стол создан по индивидуальному заказу в мебельной мастерской "Hard Massive".
Столешница стола выполнена из двух срезов дерева Ильма. Центральная часть и натуральные трещинки в дереве залиты прозрачным полимером. По задумке дизайнера в столешницу вставлена полоса из стали.
Оригинальное подстолье выполнено из металла и каменного шпона.
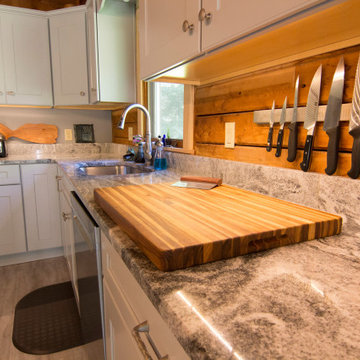
Exemple d'une cuisine ouverte chic en L de taille moyenne avec un évier encastré, un placard à porte shaker, des portes de placard bleues, un plan de travail en granite, une crédence multicolore, une crédence en bois, un électroménager en acier inoxydable, un sol en vinyl, îlot, un sol gris et un plan de travail gris.
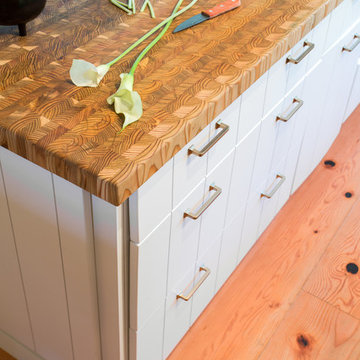
A home this vibrant is something to admire. We worked alongside Greg Baudoin Interior Design, who brought this home to life using color. Together, we saturated the cottage retreat with floor to ceiling personality and custom finishes. The rich color palette presented in the décor pairs beautifully with natural materials such as Douglas fir planks and maple end cut countertops.
Surprising features lie around every corner. In one room alone you’ll find a woven fabric ceiling and a custom wooden bench handcrafted by Birchwood carpenters. As you continue throughout the home, you’ll admire the custom made nickel slot walls and glimpses of brass hardware. As they say, the devil is in the detail.
Photo credit: Jacqueline Southby
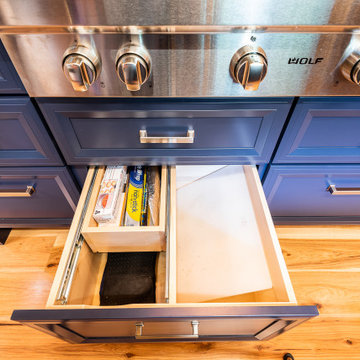
This kitchen is equipped with a variety of sized drawers. All drawers are aligned with soft close hardware and sliding drawer options.
Réalisation d'une cuisine américaine parallèle tradition avec un évier encastré, un placard à porte shaker, des portes de placard bleues, un plan de travail en quartz, une crédence en bois, un électroménager en acier inoxydable, un sol en bois brun, îlot et un plan de travail gris.
Réalisation d'une cuisine américaine parallèle tradition avec un évier encastré, un placard à porte shaker, des portes de placard bleues, un plan de travail en quartz, une crédence en bois, un électroménager en acier inoxydable, un sol en bois brun, îlot et un plan de travail gris.
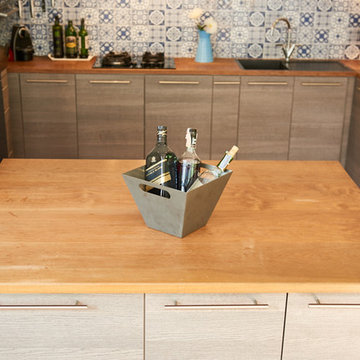
Amia Fa
Inspiration pour une très grande cuisine américaine nordique en U et bois clair avec un évier 1 bac, un placard sans porte, un plan de travail en bois, une crédence beige, une crédence en bois, un sol en brique, îlot et un sol orange.
Inspiration pour une très grande cuisine américaine nordique en U et bois clair avec un évier 1 bac, un placard sans porte, un plan de travail en bois, une crédence beige, une crédence en bois, un sol en brique, îlot et un sol orange.
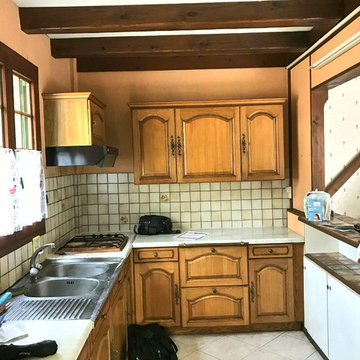
Exemple d'une grande cuisine américaine moderne en L avec un évier encastré, un placard à porte affleurante, des portes de placard blanches, un plan de travail en stratifié, une crédence métallisée, une crédence en bois, un électroménager en acier inoxydable, un sol en carrelage de céramique, îlot, un sol gris et un plan de travail gris.
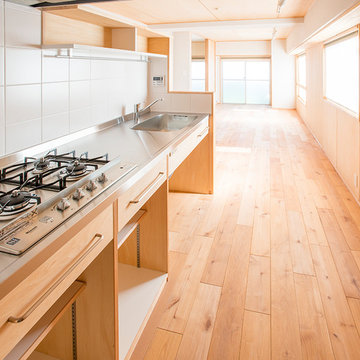
システムキッチンもいいけれど、カスタマイズされたキッチンなら、自分が欲しい機能だけの空間をシンプルに仕上げられます。©井手孝高
Cette image montre une cuisine ouverte linéaire minimaliste en bois brun de taille moyenne avec un évier intégré, un placard sans porte, un plan de travail en inox, une crédence beige, une crédence en bois, un électroménager en acier inoxydable, un sol en bois brun, aucun îlot et un sol beige.
Cette image montre une cuisine ouverte linéaire minimaliste en bois brun de taille moyenne avec un évier intégré, un placard sans porte, un plan de travail en inox, une crédence beige, une crédence en bois, un électroménager en acier inoxydable, un sol en bois brun, aucun îlot et un sol beige.

Réalisation d'une cuisine américaine champêtre en L de taille moyenne avec un placard avec porte à panneau encastré, une crédence jaune, une crédence en bois, un électroménager en acier inoxydable et îlot.
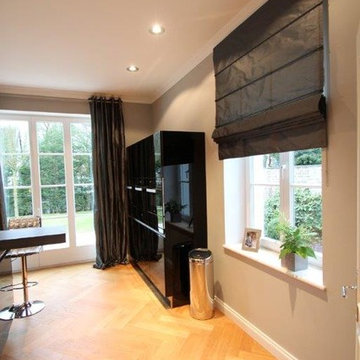
Diese maskuline Küche wurde ganz in grau uns silber gehalten. Zu dem Bestandsmöbeln passen die Wandfarbe "Chimney Sleep 03" und der Stoff "Newport 781" optimal.
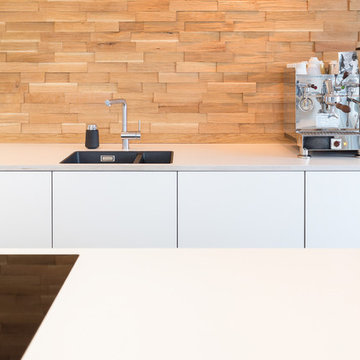
Die Arbeitsplatten sind über eine Gehrung mit den seitlichen Stellseiten verbunden - ein hochwertiges und besonders schönes Detail vom Schreiner.
Inspiration pour une cuisine ouverte parallèle minimaliste de taille moyenne avec un évier 2 bacs, un placard à porte plane, des portes de placard blanches, un plan de travail en stratifié, une crédence marron, une crédence en bois, un électroménager noir, un sol en ardoise, 2 îlots, un sol noir et un plan de travail blanc.
Inspiration pour une cuisine ouverte parallèle minimaliste de taille moyenne avec un évier 2 bacs, un placard à porte plane, des portes de placard blanches, un plan de travail en stratifié, une crédence marron, une crédence en bois, un électroménager noir, un sol en ardoise, 2 îlots, un sol noir et un plan de travail blanc.
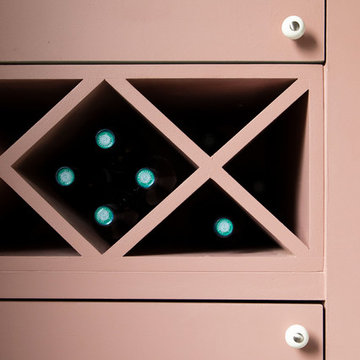
Une Rénovation de brique et de bois.
Pour ce projet, nous avons mixé des tons terre battue, brique avec du bois et du marbre. Le résultat ? Un intérieur élégant et chaleureux à la fois. Le claustra en bois permet de délimiter les espaces avec style tout en laissant passer la lumière.
Idées déco de cuisines oranges avec une crédence en bois
3