Idées déco de cuisines oranges avec une crédence en carreau briquette
Trier par :
Budget
Trier par:Populaires du jour
61 - 80 sur 223 photos
1 sur 3
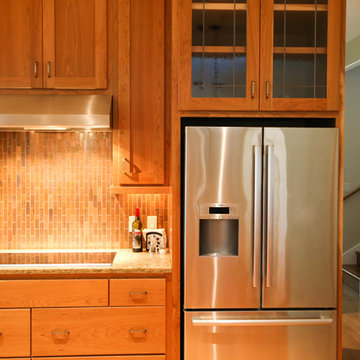
Idées déco pour une cuisine linéaire en bois clair fermée et de taille moyenne avec un placard avec porte à panneau encastré, un plan de travail en granite, une crédence multicolore, une crédence en carreau briquette, un électroménager en acier inoxydable et parquet clair.
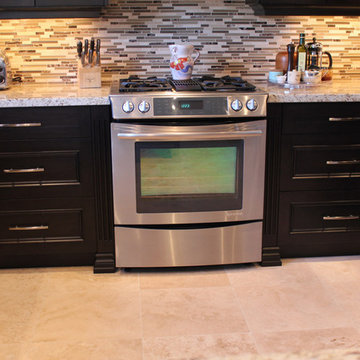
Idées déco pour une cuisine américaine moderne en U et bois foncé de taille moyenne avec un évier encastré, un placard avec porte à panneau surélevé, un plan de travail en granite, une crédence beige, une crédence en carreau briquette, un électroménager en acier inoxydable, un sol en travertin et une péninsule.
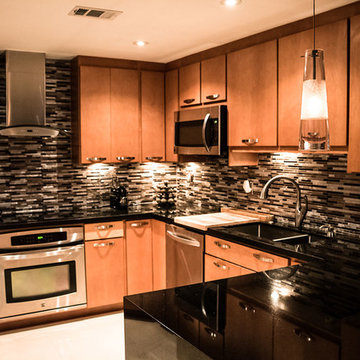
Exemple d'une grande cuisine moderne en U et bois brun fermée avec un évier 2 bacs, un placard à porte plane, un plan de travail en surface solide, une crédence multicolore, une crédence en carreau briquette, un électroménager en acier inoxydable, un sol en marbre et aucun îlot.
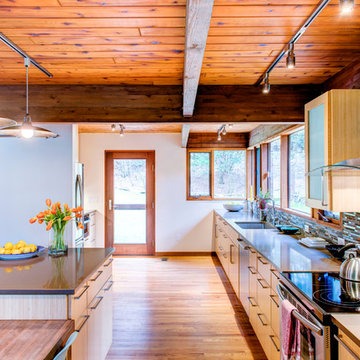
Réalisation d'une grande cuisine américaine linéaire chalet en bois clair avec une crédence multicolore, un électroménager en acier inoxydable, îlot, un placard à porte plane et une crédence en carreau briquette.
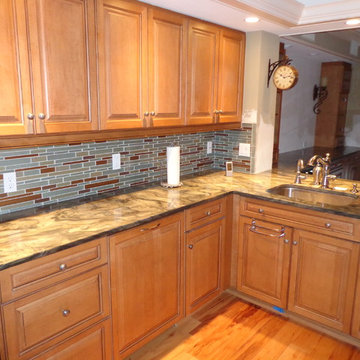
Exemple d'une cuisine américaine chic en U et bois clair de taille moyenne avec un évier encastré, un placard avec porte à panneau surélevé, plan de travail en marbre, une crédence multicolore, une crédence en carreau briquette, un électroménager en acier inoxydable, parquet clair et îlot.
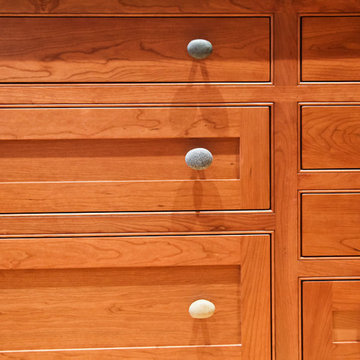
Inspiration pour une cuisine traditionnelle en U et bois brun fermée et de taille moyenne avec un évier encastré, un placard à porte shaker, plan de travail en marbre, une crédence grise, une crédence en carreau briquette, un électroménager noir, parquet clair, aucun îlot et un sol marron.
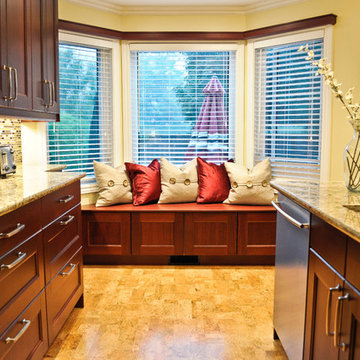
www.mariolarochephotography.com
Inspiration pour une cuisine ouverte traditionnelle en L de taille moyenne avec un évier encastré, un placard avec porte à panneau encastré, des portes de placard rouges, un plan de travail en quartz modifié, une crédence multicolore, une crédence en carreau briquette, un électroménager en acier inoxydable, un sol en liège et îlot.
Inspiration pour une cuisine ouverte traditionnelle en L de taille moyenne avec un évier encastré, un placard avec porte à panneau encastré, des portes de placard rouges, un plan de travail en quartz modifié, une crédence multicolore, une crédence en carreau briquette, un électroménager en acier inoxydable, un sol en liège et îlot.
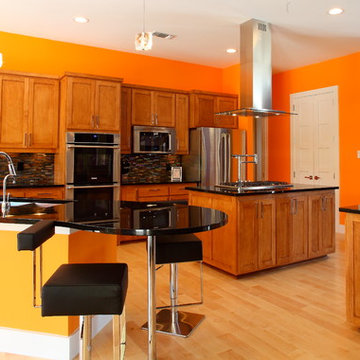
Idées déco pour une grande cuisine américaine linéaire moderne en bois clair avec un placard à porte shaker, une péninsule, un évier 2 bacs, un plan de travail en surface solide, une crédence multicolore, une crédence en carreau briquette, un électroménager en acier inoxydable et parquet clair.
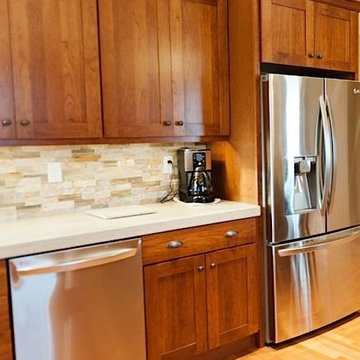
Cette photo montre une cuisine américaine craftsman en U et bois foncé de taille moyenne avec un évier encastré, un placard à porte shaker, un plan de travail en quartz modifié, une crédence beige, une crédence en carreau briquette, un électroménager en acier inoxydable, parquet clair et une péninsule.
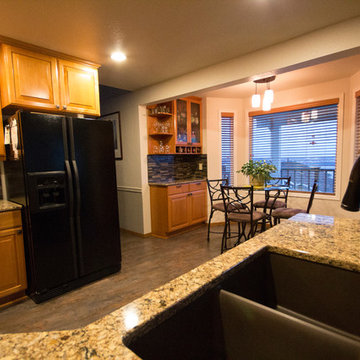
photos by Brittany Fritz
Idées déco pour une cuisine américaine classique en U et bois brun de taille moyenne avec un évier 2 bacs, un placard avec porte à panneau surélevé, un plan de travail en granite, une crédence marron, une crédence en carreau briquette, un électroménager noir, aucun îlot, parquet foncé et un sol marron.
Idées déco pour une cuisine américaine classique en U et bois brun de taille moyenne avec un évier 2 bacs, un placard avec porte à panneau surélevé, un plan de travail en granite, une crédence marron, une crédence en carreau briquette, un électroménager noir, aucun îlot, parquet foncé et un sol marron.
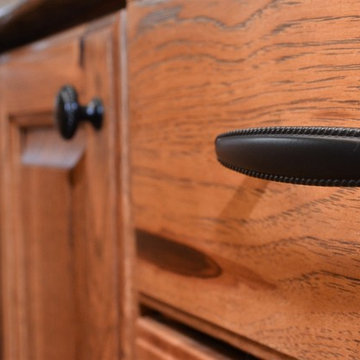
Haas Signature Collection
Wood Species: Rustic Hickory
Cabinet Finish: Pecan
Door Style: Estate Square
Countertop: Quartz Rolling Stone
Idée de décoration pour une grande cuisine américaine tradition en bois brun et U avec un placard avec porte à panneau surélevé, un évier encastré, un plan de travail en quartz, une crédence multicolore, une crédence en carreau briquette, un électroménager en acier inoxydable, un sol en bois brun, une péninsule, un sol marron et un plan de travail beige.
Idée de décoration pour une grande cuisine américaine tradition en bois brun et U avec un placard avec porte à panneau surélevé, un évier encastré, un plan de travail en quartz, une crédence multicolore, une crédence en carreau briquette, un électroménager en acier inoxydable, un sol en bois brun, une péninsule, un sol marron et un plan de travail beige.
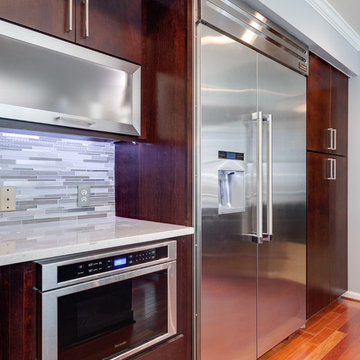
www.elliephoto.com
Cette image montre une cuisine design en U et bois foncé fermée et de taille moyenne avec un évier encastré, un placard à porte plane, une crédence grise, une crédence en carreau briquette, un électroménager en acier inoxydable, un sol en bois brun et îlot.
Cette image montre une cuisine design en U et bois foncé fermée et de taille moyenne avec un évier encastré, un placard à porte plane, une crédence grise, une crédence en carreau briquette, un électroménager en acier inoxydable, un sol en bois brun et îlot.
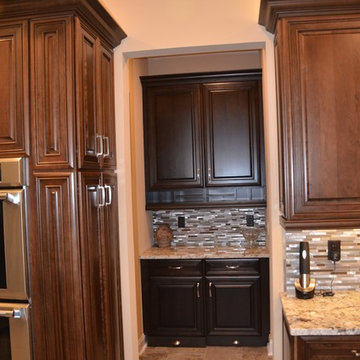
Kemper Cabinetry. Kingston door in cherry wood with black forest stain. Islands and butler's pantry in maple with chocolate stain. Granite is glacier white. Butler's pantry has pull out storage for dog food and toe kick drawers to contain dog bowls. Includes wooden mail organizer. Floor tile is American Olean Ashen Stone Claire and backsplash is Amber Morello.
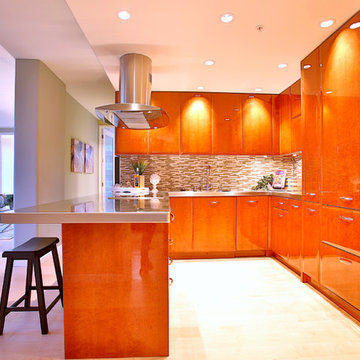
Cette image montre une cuisine ouverte encastrable design en U et bois brun de taille moyenne avec un placard à porte plane, un plan de travail en surface solide, une crédence multicolore, une crédence en carreau briquette et parquet clair.
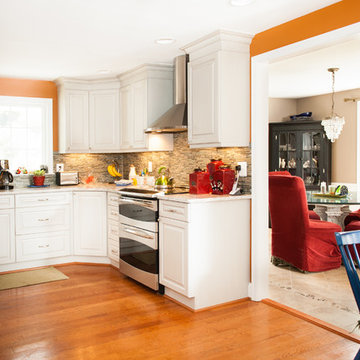
Cette photo montre une cuisine américaine chic en U de taille moyenne avec un placard avec porte à panneau surélevé, des portes de placard blanches, un plan de travail en quartz, une crédence multicolore, une crédence en carreau briquette, un électroménager en acier inoxydable, un sol en bois brun, aucun îlot et un évier encastré.
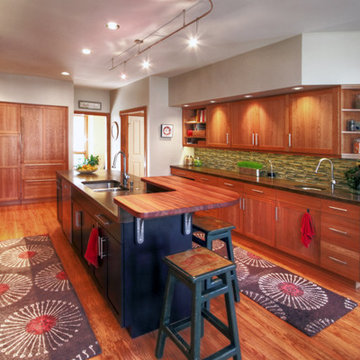
Beautiful Natural Cherry Kitchen, with concrete and wood countertops.
Exemple d'une arrière-cuisine chic en U et bois brun de taille moyenne avec un évier 2 bacs, un placard à porte shaker, un plan de travail en bois, une crédence multicolore, une crédence en carreau briquette, un électroménager en acier inoxydable, un sol en bois brun et îlot.
Exemple d'une arrière-cuisine chic en U et bois brun de taille moyenne avec un évier 2 bacs, un placard à porte shaker, un plan de travail en bois, une crédence multicolore, une crédence en carreau briquette, un électroménager en acier inoxydable, un sol en bois brun et îlot.
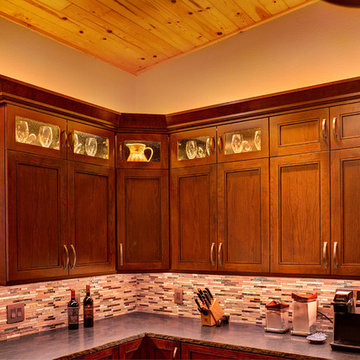
Inspiration pour une cuisine ouverte chalet en U et bois foncé de taille moyenne avec un évier encastré, un placard à porte affleurante, un plan de travail en granite, une crédence grise, une crédence en carreau briquette, un électroménager en acier inoxydable, îlot, un sol marron et un plan de travail bleu.
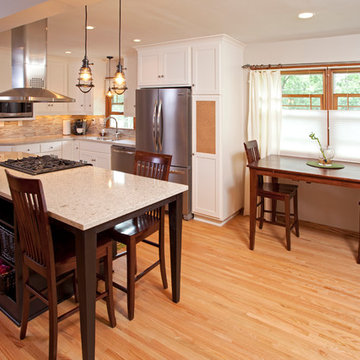
Aménagement d'une cuisine américaine classique en L de taille moyenne avec des portes de placard blanches, un plan de travail en quartz modifié, une crédence beige, un électroménager en acier inoxydable, parquet clair, îlot, un évier 2 bacs, un placard avec porte à panneau encastré et une crédence en carreau briquette.
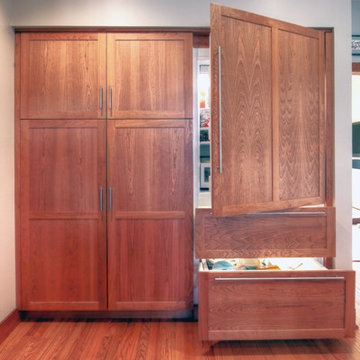
Refrigerator is revealed when doors or drawers are opened
Réalisation d'une arrière-cuisine tradition en U et bois brun de taille moyenne avec un évier 2 bacs, un placard à porte shaker, un plan de travail en bois, une crédence multicolore, une crédence en carreau briquette, un électroménager en acier inoxydable, un sol en bois brun et îlot.
Réalisation d'une arrière-cuisine tradition en U et bois brun de taille moyenne avec un évier 2 bacs, un placard à porte shaker, un plan de travail en bois, une crédence multicolore, une crédence en carreau briquette, un électroménager en acier inoxydable, un sol en bois brun et îlot.
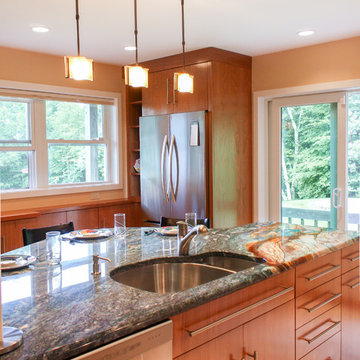
The kitchen in this contemporary style home seemed to be an afterthought. While the rest of the house is open and expansive, the kitchen was small and detached, especially for a couple who loves to entertain. The very large and adjacent dining room seemed a more likely location for a kitchen, but they resisted the thought of swapping the two spaces. So their designer created a layout that allowed for a second – and larger – opening to the dining room and the expansive, light-filled living space beyond.
A peninsula attaches to the wall that remained between the two openings. There the sink is located so that during food preparation or cleanup there is a view through the windows and the opportunity to socialize with people gathered at the countertop. The seating area is curved to encourage people to gather and chat. The granite countertop choice was a case of love at first sight for this homeowner since it brought his favorite shade of blue into the kitchen.
The cooking center is spread out along the wall at the back of the house. There the eye-catching stainless steel hood creates a focal point above the sleek, low-profile cooktop. Glass tile pulls color from the countertops onto the wall where it glimmers in the light. One oven combined with a microwave/convection oven meet their cooking needs and the stainless steel adds brightness to the room.
The stainless steel refrigerator is just a few steps away from the work center and the seating area and is easily accessible from other parts of the house. The original kitchen featured only one small window in addition to the sliding glass doors. Since it was almost new and the house had been resided, a second window was joined to the first, and cabinetry beneath them anchors them in the space. A tall pantry cabinet completes the kitchen, providing high quality storage and visual balance in this redesign.
Sleek cherry cabinets give this kitchen a decidedly contemporary style. They were stained just enough to add warmth and color and are enhanced with oversized stainless steel pulls.
From this redesigned space you can see into the main house and see out through the many windows there. When combined with a new layout that provides better traffic flow, there’s a new feeling of spaciousness to the kitchen. It’s no longer an afterthought. It’s an integral part of this home’s living space, enhancing the home and the lifestyle of its owners.
Photography By Scott Sherman
Idées déco de cuisines oranges avec une crédence en carreau briquette
4