Idées déco de cuisines oranges avec une crédence en carrelage métro
Trier par :
Budget
Trier par:Populaires du jour
121 - 140 sur 1 392 photos
1 sur 3
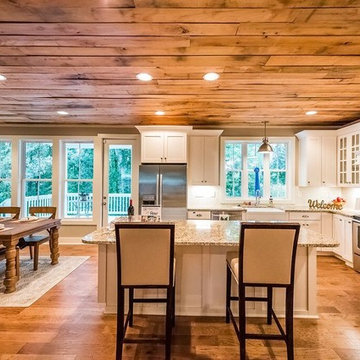
Idées déco pour une arrière-cuisine campagne en U de taille moyenne avec un évier de ferme, un placard avec porte à panneau encastré, des portes de placard blanches, un plan de travail en granite, une crédence blanche, une crédence en carrelage métro, un électroménager en acier inoxydable, un sol en bois brun, îlot, un sol marron et un plan de travail multicolore.
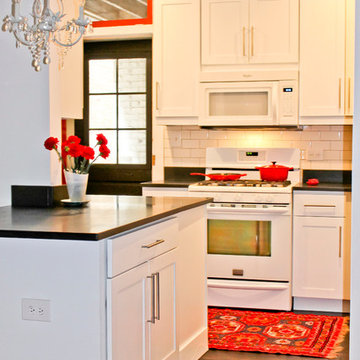
Cette image montre une petite cuisine américaine victorienne en U avec un évier 1 bac, un placard à porte affleurante, des portes de placard blanches, un plan de travail en stratifié, une crédence blanche, une crédence en carrelage métro, un électroménager blanc, parquet foncé et îlot.
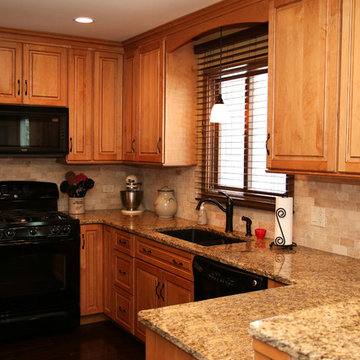
Shot Time Productions
Cette image montre une petite cuisine ouverte traditionnelle en U et bois brun avec un évier encastré, un placard avec porte à panneau surélevé, un plan de travail en granite, une crédence beige, une crédence en carrelage métro, un électroménager noir, sol en stratifié et une péninsule.
Cette image montre une petite cuisine ouverte traditionnelle en U et bois brun avec un évier encastré, un placard avec porte à panneau surélevé, un plan de travail en granite, une crédence beige, une crédence en carrelage métro, un électroménager noir, sol en stratifié et une péninsule.
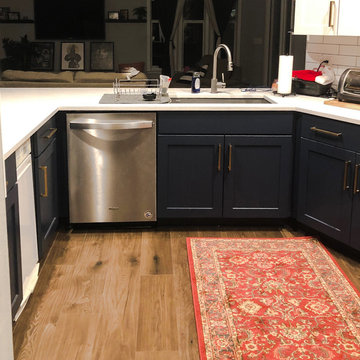
Inspiration pour une cuisine ouverte traditionnelle en U de taille moyenne avec un évier encastré, un placard à porte shaker, des portes de placard bleues, un plan de travail en quartz, une crédence blanche, une crédence en carrelage métro, un électroménager en acier inoxydable, un sol en bois brun, aucun îlot, un sol marron et un plan de travail blanc.

Embracing an authentic Craftsman-styled kitchen was one of the primary objectives for these New Jersey clients. They envisioned bending traditional hand-craftsmanship and modern amenities into a chef inspired kitchen. The woodwork in adjacent rooms help to facilitate a vision for this space to create a free-flowing open concept for family and friends to enjoy.
This kitchen takes inspiration from nature and its color palette is dominated by neutral and earth tones. Traditionally characterized with strong deep colors, the simplistic cherry cabinetry allows for straight, clean lines throughout the space. A green subway tile backsplash and granite countertops help to tie in additional earth tones and allow for the natural wood to be prominently displayed.
The rugged character of the perimeter is seamlessly tied into the center island. Featuring chef inspired appliances, the island incorporates a cherry butchers block to provide additional prep space and seating for family and friends. The free-standing stainless-steel hood helps to transform this Craftsman-style kitchen into a 21st century treasure.
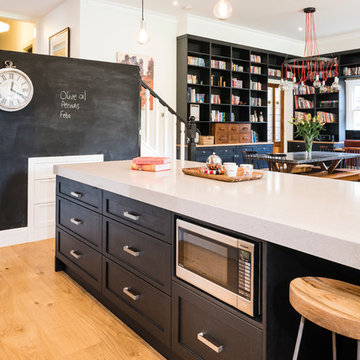
Industrial style is displayed beautifully here with scrap metal dining table, chunky handles, reclaimed timber bar stools, black board and oversized clock and matte black cabinetry. Far from being cold, this industrial styling is warm and inviting.
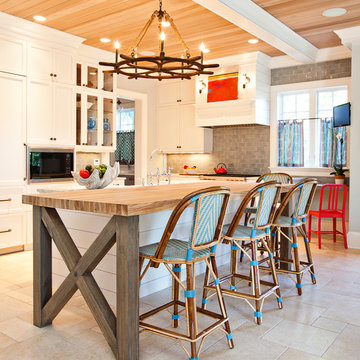
Fun design by Jenny Keenan. Double, overlapping islands. Cabinet design by Erica Slowik.
I do not have any information regarding furnishings or lighting. The light over the island was custom made.

The centerpiece of this exquisite kitchen is the deep navy island adorned with a stunning quartzite slab. Its rich hue adds a touch of sophistication and serves as a captivating focal point. Complementing this bold choice, the two-tone color-blocked cabinet design elevates the overall aesthetic, showcasing a perfect blend of style and functionality. Light counters and a thoughtfully selected backsplash ensure a bright and inviting atmosphere.
The intelligent layout separates the work zones, allowing for seamless workflow, while the strategic placement of the island seating around three sides ensures ample space and prevents any crowding. A larger window positioned above the sink not only floods the kitchen with natural light but also provides a picturesque view of the surrounding environment. And to create a cozy corner for relaxation, a delightful coffee nook is nestled in front of the lower windows, allowing for moments of tranquility and appreciation of the beautiful surroundings.
---
Project completed by Wendy Langston's Everything Home interior design firm, which serves Carmel, Zionsville, Fishers, Westfield, Noblesville, and Indianapolis.
For more about Everything Home, see here: https://everythinghomedesigns.com/
To learn more about this project, see here:
https://everythinghomedesigns.com/portfolio/carmel-indiana-elegant-functional-kitchen-design
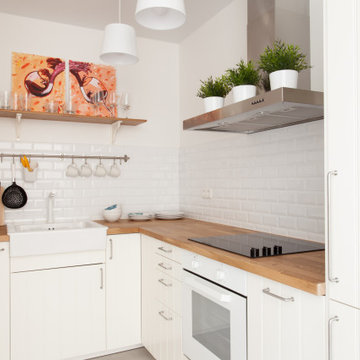
Cette photo montre une cuisine scandinave en L avec un évier de ferme, un placard à porte plane, des portes de placard blanches, un plan de travail en bois, une crédence blanche, une crédence en carrelage métro, aucun îlot, un sol gris et un plan de travail marron.

Idées déco pour une cuisine parallèle et bicolore contemporaine fermée et de taille moyenne avec un évier encastré, un placard avec porte à panneau encastré, des portes de placard noires, un plan de travail en bois, une crédence blanche, un électroménager en acier inoxydable, îlot, un plan de travail marron, une crédence en carrelage métro, parquet clair et un sol beige.
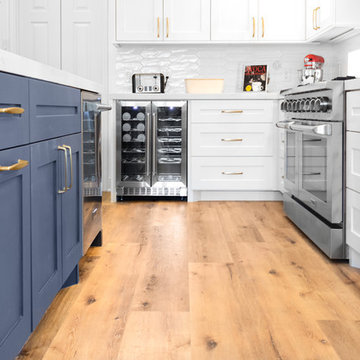
Champagne gold, blue, white and organic wood floors, makes this kitchen lovely and ready to make statement.
Blue Island give enough contrast and accent in the area.
We love how everything came together.
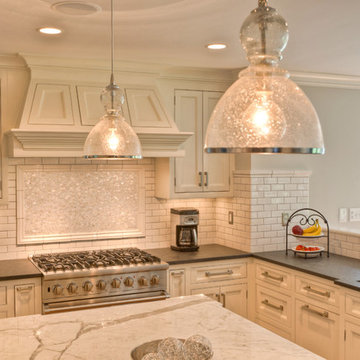
Island: Statuary Marble
Counter-tops: Black Absolute Leathered Perimeter
Backsplash: Handmade White Ceramic
Framed area: Mother of Pearl
Behind range: Mosaic
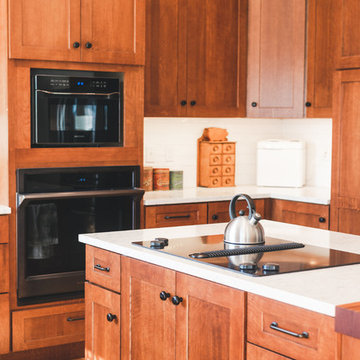
Photographer: Brady Vernik
Exemple d'une cuisine américaine nature en U et bois brun de taille moyenne avec un évier de ferme, un placard avec porte à panneau encastré, un plan de travail en quartz, une crédence blanche, une crédence en carrelage métro, un électroménager noir, un sol en bois brun, îlot, un sol marron et un plan de travail blanc.
Exemple d'une cuisine américaine nature en U et bois brun de taille moyenne avec un évier de ferme, un placard avec porte à panneau encastré, un plan de travail en quartz, une crédence blanche, une crédence en carrelage métro, un électroménager noir, un sol en bois brun, îlot, un sol marron et un plan de travail blanc.

Cette photo montre une cuisine américaine parallèle craftsman en bois brun avec un évier encastré, un placard à porte shaker, un plan de travail en granite, une crédence blanche, une crédence en carrelage métro, un électroménager en acier inoxydable, parquet clair, 2 îlots, un sol beige et plan de travail noir.

KT2DesignGroup
Michael J Lee Photography
Idée de décoration pour une grande cuisine américaine encastrable tradition en L avec un évier de ferme, un placard à porte plane, des portes de placard blanches, un plan de travail en stéatite, une crédence blanche, une crédence en carrelage métro, un sol en bois brun, îlot et un sol marron.
Idée de décoration pour une grande cuisine américaine encastrable tradition en L avec un évier de ferme, un placard à porte plane, des portes de placard blanches, un plan de travail en stéatite, une crédence blanche, une crédence en carrelage métro, un sol en bois brun, îlot et un sol marron.

Réalisation d'une grande cuisine tradition en U avec un évier de ferme, un placard avec porte à panneau encastré, des portes de placard bleues, un plan de travail en bois, une crédence blanche, une crédence en carrelage métro, un électroménager en acier inoxydable, parquet clair et une péninsule.
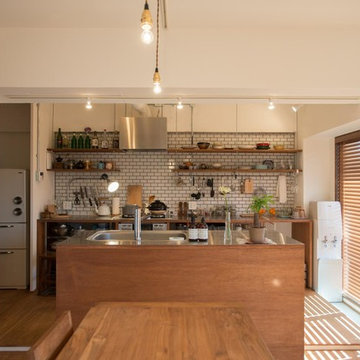
設計:職人かまたひろし(moi-design)
西村一宏(ゼロリノベ)
写真:佐久間ナオヒト(ひび写真事務所)
Idée de décoration pour une cuisine américaine parallèle bohème en bois brun avec un plan de travail en inox, une crédence blanche, une crédence en carrelage métro, îlot, un placard sans porte et un sol en bois brun.
Idée de décoration pour une cuisine américaine parallèle bohème en bois brun avec un plan de travail en inox, une crédence blanche, une crédence en carrelage métro, îlot, un placard sans porte et un sol en bois brun.
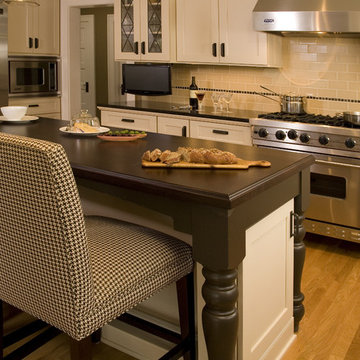
Renovated Kitchen in a Cape Cod style home. We used a "coffee" palette of colors.
Photography by Northlight Photography.
Aménagement d'une cuisine classique avec un électroménager en acier inoxydable, un placard avec porte à panneau encastré, des portes de placard blanches, un plan de travail en bois, une crédence beige et une crédence en carrelage métro.
Aménagement d'une cuisine classique avec un électroménager en acier inoxydable, un placard avec porte à panneau encastré, des portes de placard blanches, un plan de travail en bois, une crédence beige et une crédence en carrelage métro.
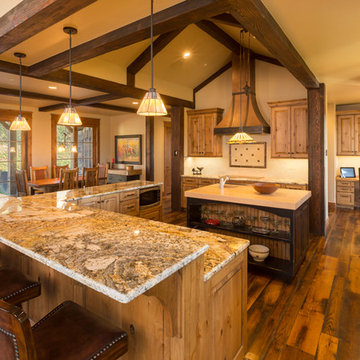
Aménagement d'une grande cuisine ouverte encastrable montagne en U et bois brun avec un placard avec porte à panneau encastré, un plan de travail en granite, parquet foncé, îlot, un évier encastré, une crédence blanche, une crédence en carrelage métro et un sol marron.
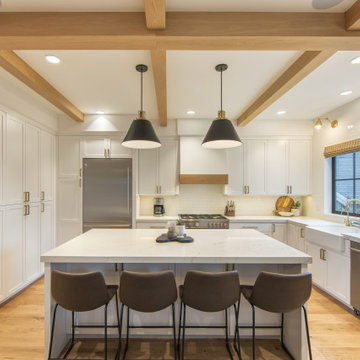
The Queen Anne home is designed with a modern, minimal kitchen with wood beams and gold accents. The kitchen is a u-shaped kitchen open to the sitting and dining areas. Large windows overlook the rear yard.
Designed by: H2D Architecture and Design
www.h2darchitects.com
Photos by: Christopher Nelson Photography
Idées déco de cuisines oranges avec une crédence en carrelage métro
7