Idées déco de cuisines oranges avec une crédence en dalle métallique
Trier par :
Budget
Trier par:Populaires du jour
161 - 177 sur 177 photos
1 sur 3
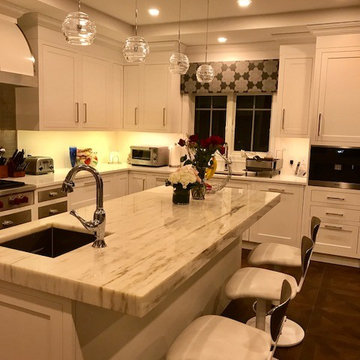
Inspiration pour une cuisine américaine traditionnelle en U de taille moyenne avec un évier encastré, un placard à porte shaker, des portes de placard blanches, un plan de travail en quartz, une crédence métallisée, une crédence en dalle métallique, un électroménager en acier inoxydable, parquet foncé, îlot et un sol marron.
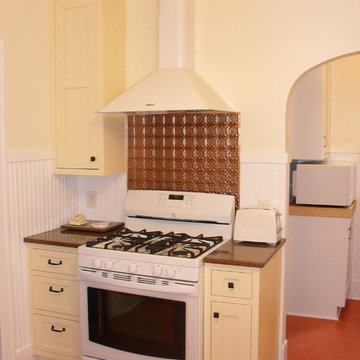
StarMark Cabinetry's Fairhaven inset door style in Maple finished in White for the upper cabinets. The lower cabinets were created with the Fairhaven inset door style in Maple finished in a custom cabinet color called Cream Yellow, to match a paint swatch from Behr.
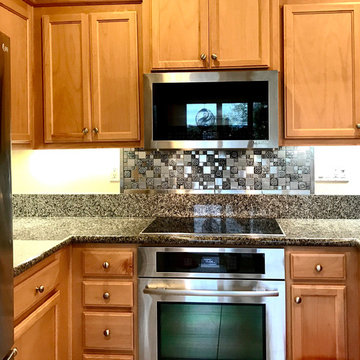
Kitchen Backsplash tile: Eden Mosaic Tile Roman Pattern Stainless Steel And Pewter Accents Tile EMT_262-MIX-SM. Inspired by the antique cobblestone streets of Europe, this metal mosaic stainless steel tile features three different sizes of tile, including a large square, small square and medium brick but also features matte pewter resin accents that have a unique design and texture.
This tile is ideal for stainless steel kitchen backsplashes, accent walls, bathroom walls, and bathroom back splashes.
The tiles in this sheet are mounted on a nylon mesh which allows for an easy installation.
The non-pewter accents pieces are stainless steel grey in color. The color variation on these non-pewter accents pieces is due to lighting effects.
During installation, the non-sanded grout needs to be fully removed from the structured pewter accents before it dries out.
"I just want to say how happy I am with the Roman Pattern Tile! ... It's versatile and can be complimented by other glass, marble, or stainless steel tile for the rest of the backsplash at a later time. For now, I'm wowed by the new look it's added to our kitchen.
Eden Mosaic Tile, thank you for all the information, tutorials and prompt delivery too. The tiles arrived well packaged and without breakage. It's been a pleasure doing business with your fine company!". Testimonial by Donna E.
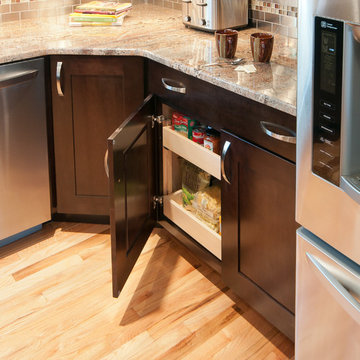
Complete Kitchen Remodel Designed by Interior Designer Nathan J. Reynolds and Installed by RI Kitchen & Bath.
phone: (508) 837 - 3972
email: nathan@insperiors.com
www.insperiors.com
Photography Courtesy of © 2012 John Anderson Photography.
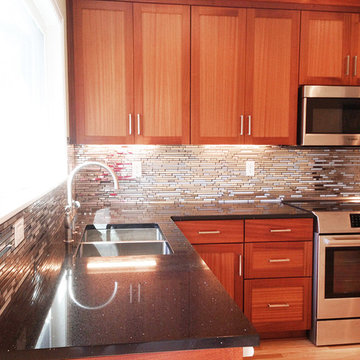
Kitchen Backsplash: Eden Mosaic Tile Modern Random Mixed Tile With White Glass And Textured Metal - EMT_122-MIX-MRFP
This very unique metal mosaic tile is ideal for stainless steel backsplashes. This interlocking mosaic features random length linear brick shaped stainless steel tiles and white glass tiles. There are actually three different types of stainless steel finishes on this mosaic including polished mirror stainless steel, renticulate pattern and fingerprint pattern. The three stainless finishes and white glass give this metal mosaic tile a wonderful level of depth and a unique quality that can’t be compared to plain single color tiles. The tiles in this sheet are mounted on a nylon mesh which allows for an easy installation.
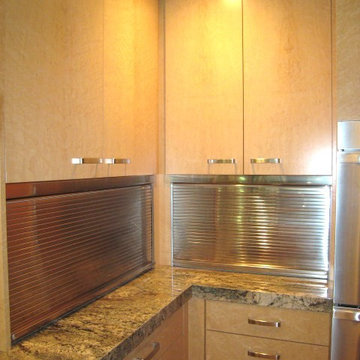
Birds Eye Maple Kitchen Cabinets with Flat Panel door style . Stainless steel appliances, Dacor cooktop, Dacor double ovens, Subzero refrigerator, Subzero wine fridge, Miele dishwasher, Jenn-Air warming drawer, granite countertops, appliance storage center, floor to ceiling hall pantry doors, center island range hood, Cherry hardwood flooring.
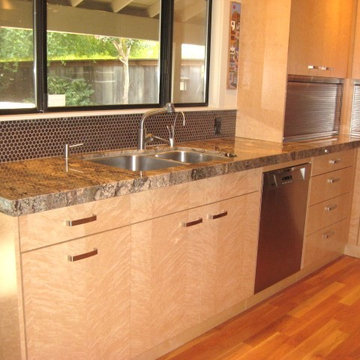
Birds Eye Maple Kitchen Cabinets with Flat Panel door style . Stainless steel appliances, Dacor cooktop, Dacor double ovens, Subzero refrigerator, Subzero wine fridge, Miele dishwasher, Jenn-Air warming drawer, granite countertops, appliance storage center, floor to ceiling hall pantry doors, center island range hood, Cherry hardwood flooring.
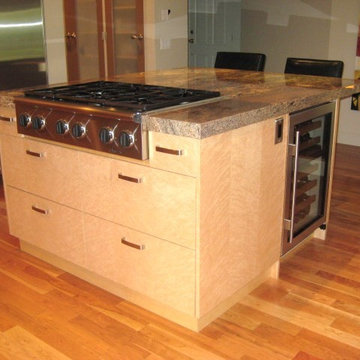
Birds Eye Maple Kitchen Cabinets with Flat Panel door style . Stainless steel appliances, Dacor cooktop, Dacor double ovens, Subzero refrigerator, Subzero wine fridge, Miele dishwasher, Jenn-Air warming drawer, granite countertops, appliance storage center, floor to ceiling hall pantry doors, center island range hood, Cherry hardwood flooring.
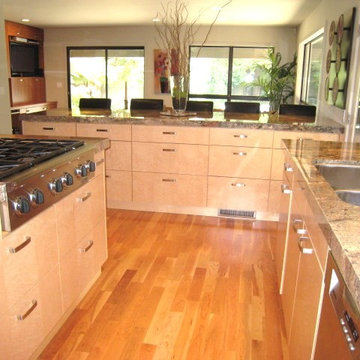
Birds Eye Maple Kitchen Cabinets with Flat Panel door style . Stainless steel appliances, Dacor cooktop, Dacor double ovens, Subzero refrigerator, Subzero wine fridge, Miele dishwasher, Jenn-Air warming drawer, granite countertops, appliance storage center, floor to ceiling hall pantry doors, center island range hood, Cherry hardwood flooring.
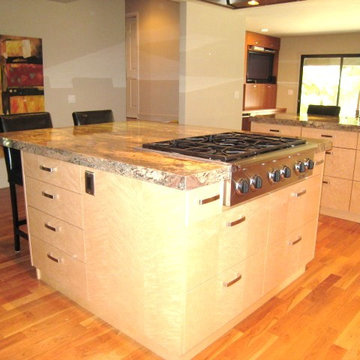
Birds Eye Maple Kitchen Cabinets with Flat Panel door style . Stainless steel appliances, Dacor cooktop, Dacor double ovens, Subzero refrigerator, Subzero wine fridge, Miele dishwasher, Jenn-Air warming drawer, granite countertops, appliance storage center, floor to ceiling hall pantry doors, center island range hood, Cherry hardwood flooring.
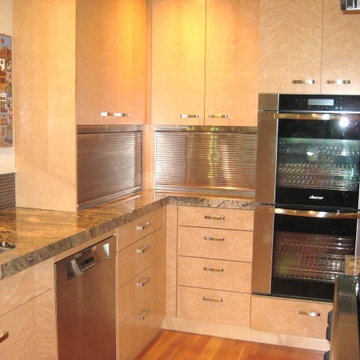
Birds Eye Maple Kitchen Cabinets with Flat Panel door style . Stainless steel appliances, Dacor cooktop, Dacor double ovens, Subzero refrigerator, Subzero wine fridge, Miele dishwasher, Jenn-Air warming drawer, granite countertops, appliance storage center, floor to ceiling hall pantry doors, center island range hood, Cherry hardwood flooring.
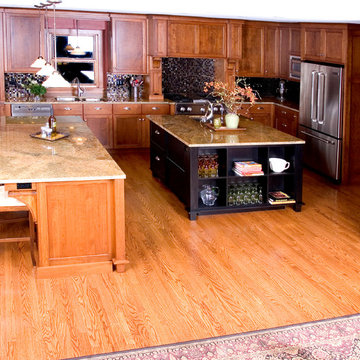
Staying true to the Craftsman style of the home this open plan kitchen is an absolutely timeless design. The focal point of the room is the beautiful custom crafted Cherry cabinetry with a simple but bold flat panel design detail.
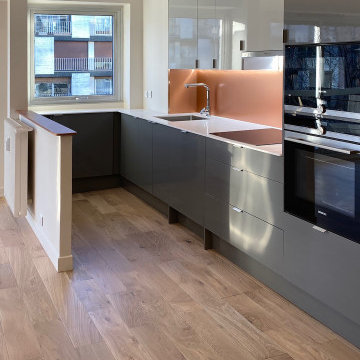
Inspiration pour une grande cuisine ouverte linéaire design avec un évier encastré, des portes de placard grises, un plan de travail en surface solide, un électroménager noir, parquet clair, aucun îlot, un sol beige, un plan de travail blanc, un plafond à caissons et une crédence en dalle métallique.
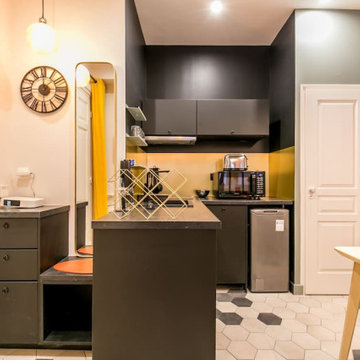
Cette photo montre une petite cuisine américaine tendance en L avec un plan de travail en quartz modifié, une crédence métallisée, une crédence en dalle métallique, aucun îlot et plan de travail noir.
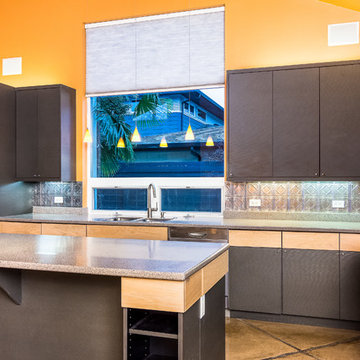
This custom built home was built on a quiet cul-de-sac of an established neighborhood in Eugene, Oregon. This home is complemented with extra high ceilings, radiant heat concrete floors, an a second story loft that could be used as a gym, study, or playroom for the kids.
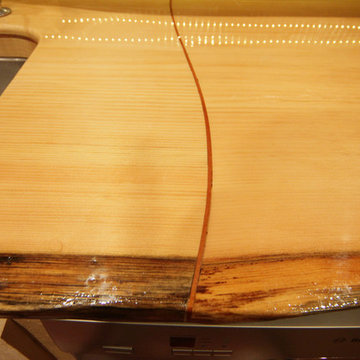
Bar Top details
Réalisation d'une cuisine américaine craftsman en U et bois clair de taille moyenne avec un évier encastré, un placard à porte plane, un plan de travail en bois, une crédence métallisée, une crédence en dalle métallique, un électroménager en acier inoxydable, un sol en bois brun et une péninsule.
Réalisation d'une cuisine américaine craftsman en U et bois clair de taille moyenne avec un évier encastré, un placard à porte plane, un plan de travail en bois, une crédence métallisée, une crédence en dalle métallique, un électroménager en acier inoxydable, un sol en bois brun et une péninsule.
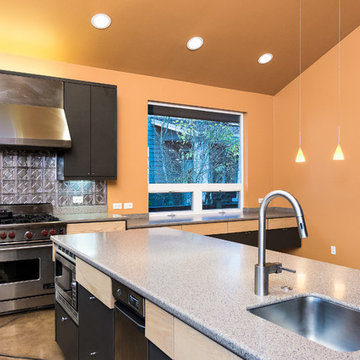
This custom built home was built on a quiet cul-de-sac of an established neighborhood in Eugene, Oregon. This home is complemented with extra high ceilings, radiant heat concrete floors, an a second story loft that could be used as a gym, study, or playroom for the kids.
Idées déco de cuisines oranges avec une crédence en dalle métallique
9