Idées déco de cuisines oranges avec une péninsule
Trier par :
Budget
Trier par:Populaires du jour
101 - 120 sur 1 801 photos
1 sur 3

Cette image montre une cuisine ouverte encastrable bohème en U et bois clair de taille moyenne avec parquet clair, une péninsule, un sol gris, un plan de travail blanc, un évier encastré, un placard à porte shaker, plan de travail en marbre et papier peint.
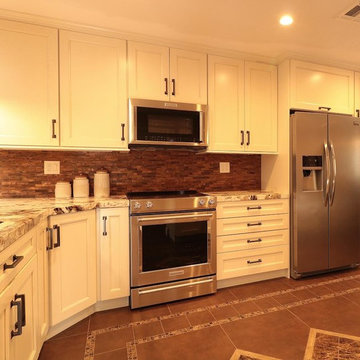
Aménagement d'une cuisine ouverte classique en U de taille moyenne avec un évier encastré, des portes de placard blanches, un plan de travail en granite, une crédence marron, un électroménager en acier inoxydable, un sol en carrelage de céramique, une péninsule, un sol marron, un plan de travail marron et un placard avec porte à panneau encastré.
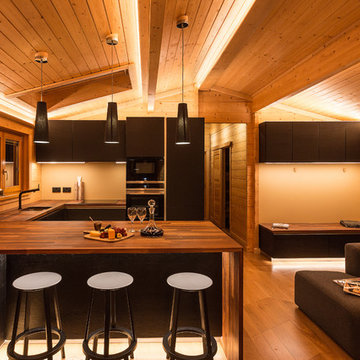
Richard Warburton
Réalisation d'une cuisine ouverte design de taille moyenne avec un placard à porte plane, des portes de placard noires, un sol en bois brun, une péninsule et un sol marron.
Réalisation d'une cuisine ouverte design de taille moyenne avec un placard à porte plane, des portes de placard noires, un sol en bois brun, une péninsule et un sol marron.
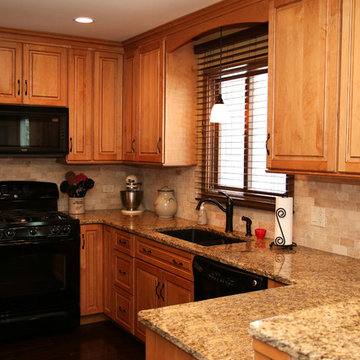
Shot Time Productions
Cette image montre une petite cuisine ouverte traditionnelle en U et bois brun avec un évier encastré, un placard avec porte à panneau surélevé, un plan de travail en granite, une crédence beige, une crédence en carrelage métro, un électroménager noir, sol en stratifié et une péninsule.
Cette image montre une petite cuisine ouverte traditionnelle en U et bois brun avec un évier encastré, un placard avec porte à panneau surélevé, un plan de travail en granite, une crédence beige, une crédence en carrelage métro, un électroménager noir, sol en stratifié et une péninsule.
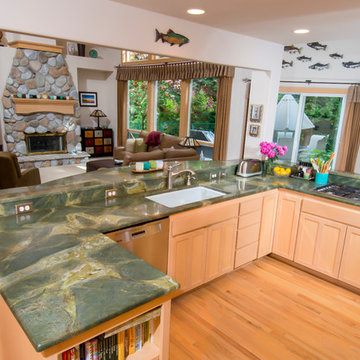
Granite kitchen countertop. Material: Polished Golden Lightning
Idées déco pour une grande cuisine ouverte classique en U et bois clair avec un évier encastré, un placard à porte shaker, un plan de travail en granite, un électroménager en acier inoxydable, parquet clair, une péninsule, un sol beige et un plan de travail vert.
Idées déco pour une grande cuisine ouverte classique en U et bois clair avec un évier encastré, un placard à porte shaker, un plan de travail en granite, un électroménager en acier inoxydable, parquet clair, une péninsule, un sol beige et un plan de travail vert.
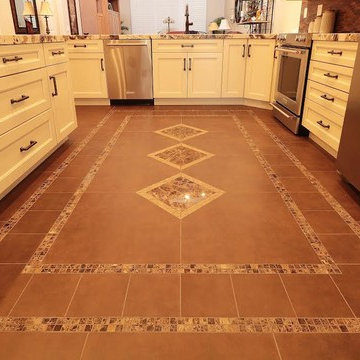
Inspiration pour une cuisine ouverte traditionnelle en U de taille moyenne avec un évier encastré, des portes de placard blanches, un plan de travail en granite, une crédence marron, un électroménager en acier inoxydable, un sol en carrelage de céramique, une péninsule, un sol marron, un plan de travail marron et un placard avec porte à panneau encastré.
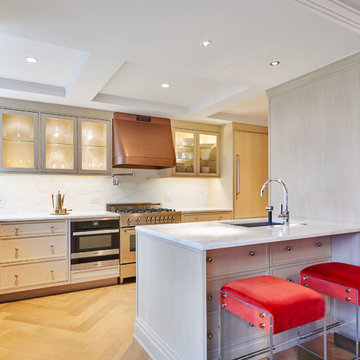
© Edward Caruso Photography
Interior Design by Francis Interiors
Idées déco pour une cuisine contemporaine avec un évier encastré, une crédence blanche, un électroménager en acier inoxydable, parquet clair, une péninsule, un sol beige, un plan de travail blanc et un placard à porte shaker.
Idées déco pour une cuisine contemporaine avec un évier encastré, une crédence blanche, un électroménager en acier inoxydable, parquet clair, une péninsule, un sol beige, un plan de travail blanc et un placard à porte shaker.
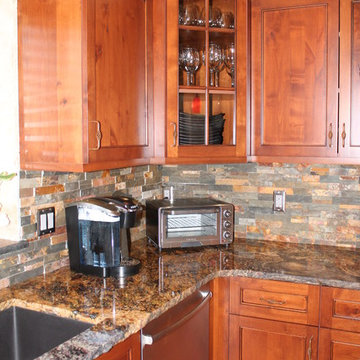
Kitchen in rustic knotty alder
Inspiration pour une cuisine ouverte méditerranéenne en U et bois brun de taille moyenne avec un évier encastré, un placard avec porte à panneau encastré, un plan de travail en granite, une crédence multicolore, une crédence en carrelage de pierre, un électroménager en acier inoxydable, un sol en bois brun, une péninsule et un sol marron.
Inspiration pour une cuisine ouverte méditerranéenne en U et bois brun de taille moyenne avec un évier encastré, un placard avec porte à panneau encastré, un plan de travail en granite, une crédence multicolore, une crédence en carrelage de pierre, un électroménager en acier inoxydable, un sol en bois brun, une péninsule et un sol marron.

We designed this cosy grey family kitchen with reclaimed timber and elegant brass finishes, to work better with our clients’ style of living. We created this new space by knocking down an internal wall, to greatly improve the flow between the two rooms.
Our clients came to us with the vision of creating a better functioning kitchen with more storage for their growing family. We were challenged to design a more cost-effective space after the clients received some architectural plans which they thought were unnecessary. Storage and open space were at the forefront of this design.
Previously, this space was two rooms, separated by a wall. We knocked through to open up the kitchen and create a more communal family living area. Additionally, we knocked through into the area under the stairs to make room for an integrated fridge freezer.
The kitchen features reclaimed iroko timber throughout. The wood is reclaimed from old school lab benches, with the graffiti sanded away to reveal the beautiful grain underneath. It’s exciting when a kitchen has a story to tell. This unique timber unites the two zones, and is seen in the worktops, homework desk and shelving.
Our clients had two growing children and wanted a space for them to sit and do their homework. As a result of the lack of space in the previous room, we designed a homework bench to fit between two bespoke units. Due to lockdown, the clients children had spent most of the year in the dining room completing their school work. They lacked space and had limited storage for the children’s belongings. By creating a homework bench, we gave the family back their dining area, and the units on either side are valuable storage space. Additionally, the clients are now able to help their children with their work whilst cooking at the same time. This is a hugely important benefit of this multi-functional space.
The beautiful tiled splashback is the focal point of the kitchen. The combination of the teal and vibrant yellow into the muted colour palette brightens the room and ties together all of the brass accessories. Golden tones combined with the dark timber give the kitchen a cosy ambiance, creating a relaxing family space.
The end result is a beautiful new family kitchen-diner. The transformation made by knocking through has been enormous, with the reclaimed timber and elegant brass elements the stars of the kitchen. We hope that it will provide the family with a warm and homely space for many years to come.
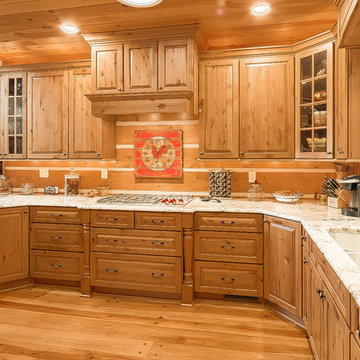
Photography by Bernard Russo
Exemple d'une grande cuisine ouverte encastrable montagne en U et bois clair avec un placard avec porte à panneau surélevé, un plan de travail en granite, une péninsule, un évier 2 bacs, une crédence marron et un sol en bois brun.
Exemple d'une grande cuisine ouverte encastrable montagne en U et bois clair avec un placard avec porte à panneau surélevé, un plan de travail en granite, une péninsule, un évier 2 bacs, une crédence marron et un sol en bois brun.
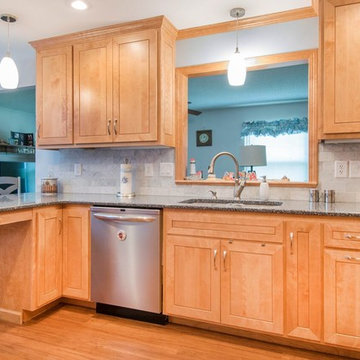
Réalisation d'une cuisine tradition en U et bois clair fermée et de taille moyenne avec un évier 2 bacs, un placard à porte shaker, un plan de travail en granite, une crédence grise, une crédence en marbre, un électroménager en acier inoxydable, parquet en bambou, une péninsule, un sol marron et un plan de travail gris.
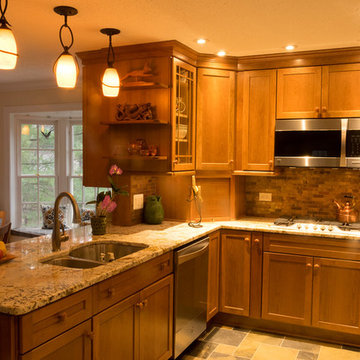
Cette image montre une cuisine américaine craftsman en U et bois brun de taille moyenne avec un évier encastré, un placard à porte shaker, un plan de travail en granite, une crédence multicolore, une crédence en carrelage de pierre, un électroménager en acier inoxydable, un sol en ardoise et une péninsule.
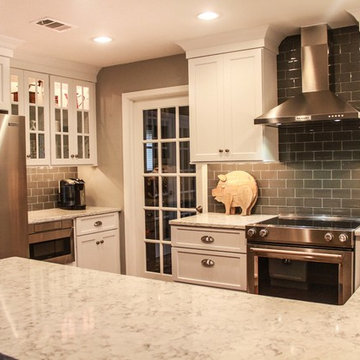
Vanessa Guevara
Idées déco pour une cuisine classique avec un évier de ferme, un placard à porte shaker, des portes de placard blanches, un plan de travail en quartz modifié, une crédence grise, une crédence en carreau de verre, un électroménager en acier inoxydable, parquet foncé et une péninsule.
Idées déco pour une cuisine classique avec un évier de ferme, un placard à porte shaker, des portes de placard blanches, un plan de travail en quartz modifié, une crédence grise, une crédence en carreau de verre, un électroménager en acier inoxydable, parquet foncé et une péninsule.
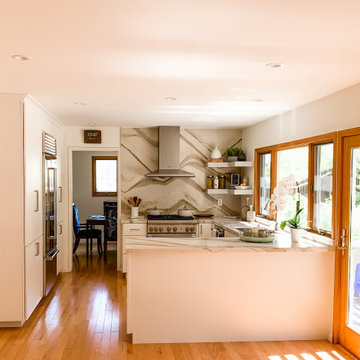
This modern stunning open concept kitchen was everything our clients dreamed of and more including the statement made by the beautiful quartz backsplash. We took their small tight cluttered space and gave them a chefs kitchen with open walls and cleared counter top space. Smart and thoughtful storage was key in designing this kitchen for the needs of our client. The Fieldstone Cabinetry in a slab Tempe Simply White Cabinet includes pantry storage, corner solutions, pull out storage and thoughtful organization. The beautiful Cambria Quartz Brittanica Gold counter tops flow up the back range wall, making a stunning statement in the kitchen. Floating corner shelves give a decorative accent as well as easy access storage for everyday used items. This modern kitchen is loved by our clients and hopefully loved by you and sparks some inspiration for your kitchen remodel.
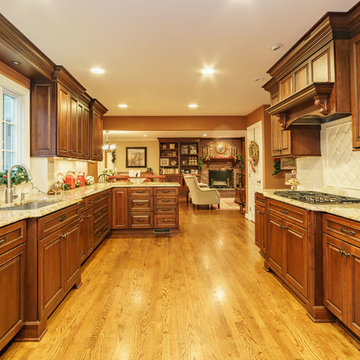
This traditional galley kitchen allows for plenty of cabinetry for storing all of the necessities!
Exemple d'une cuisine américaine parallèle et encastrable chic en bois foncé de taille moyenne avec un évier encastré, un placard avec porte à panneau surélevé, un plan de travail en granite, une crédence blanche, une crédence en céramique, un sol en bois brun et une péninsule.
Exemple d'une cuisine américaine parallèle et encastrable chic en bois foncé de taille moyenne avec un évier encastré, un placard avec porte à panneau surélevé, un plan de travail en granite, une crédence blanche, une crédence en céramique, un sol en bois brun et une péninsule.

Réalisation d'une grande cuisine tradition en U avec un évier de ferme, un placard avec porte à panneau encastré, des portes de placard bleues, un plan de travail en bois, une crédence blanche, une crédence en carrelage métro, un électroménager en acier inoxydable, parquet clair et une péninsule.
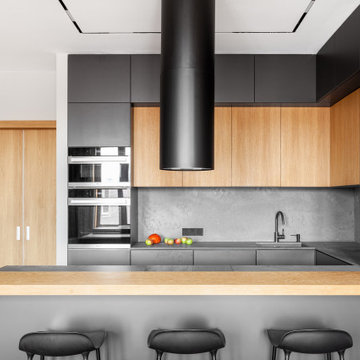
Cette image montre une cuisine bicolore design en U avec un évier encastré, un placard à porte plane, des portes de placard grises, une crédence grise, un électroménager noir, une péninsule et plan de travail noir.

Cette image montre une cuisine ouverte parallèle vintage en bois brun de taille moyenne avec un évier encastré, un placard à porte plane, une crédence multicolore, un électroménager en acier inoxydable, une péninsule, un sol noir, un plan de travail blanc, une crédence en mosaïque, un sol en ardoise et un plan de travail en quartz modifié.
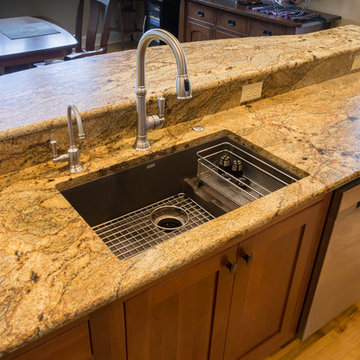
A second-floor condo in downtown Asheville. They wanted a fresh start in their kitchen. The area was compact, and access limited, but we designed and installed an entirely new set of cabinets, appliances, lighting, and peninsula prep bar.
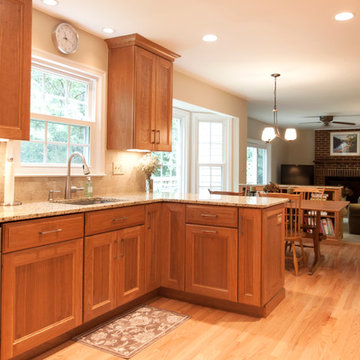
Kelly Keul Duer
Cette photo montre une cuisine chic en bois clair avec un placard avec porte à panneau surélevé, un plan de travail en granite, une crédence beige, une crédence en céramique, un électroménager en acier inoxydable et une péninsule.
Cette photo montre une cuisine chic en bois clair avec un placard avec porte à panneau surélevé, un plan de travail en granite, une crédence beige, une crédence en céramique, un électroménager en acier inoxydable et une péninsule.
Idées déco de cuisines oranges avec une péninsule
6