Idées déco de cuisines oranges en bois brun
Trier par :
Budget
Trier par:Populaires du jour
121 - 140 sur 4 737 photos
1 sur 3
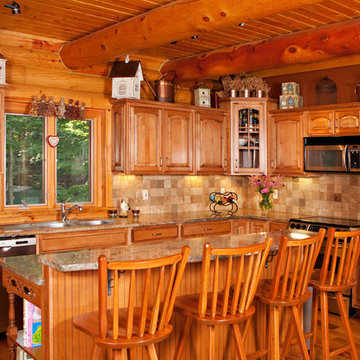
Inspiration pour une cuisine ouverte chalet en L et bois brun avec un évier encastré, un placard avec porte à panneau surélevé, un plan de travail en granite, une crédence en carrelage de pierre, un électroménager en acier inoxydable, un sol en bois brun et îlot.
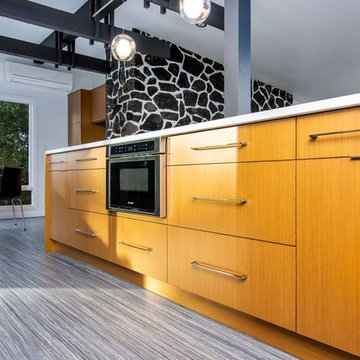
A modern contemporary kitchen remodel with mid-century modern influences. The eye catching exposed beams are complemented by a large island with panels capping the quartz counter top, which is a common mid-century design feature. The custom glass tile backsplash makes a statement, as do the pops of cobalt blue and the contemporary glass pendant lights.
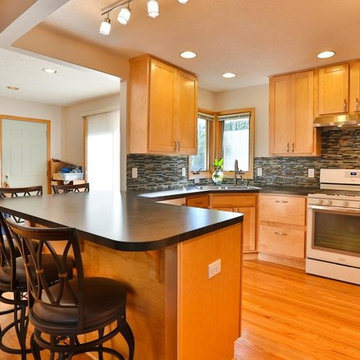
Mark Wingert - Wing Photography
Cette image montre une cuisine ouverte traditionnelle en U et bois brun de taille moyenne avec un placard à porte shaker, un plan de travail en stéatite, une crédence multicolore, une crédence en carreau briquette, un électroménager blanc, un sol en bois brun, îlot et un évier posé.
Cette image montre une cuisine ouverte traditionnelle en U et bois brun de taille moyenne avec un placard à porte shaker, un plan de travail en stéatite, une crédence multicolore, une crédence en carreau briquette, un électroménager blanc, un sol en bois brun, îlot et un évier posé.
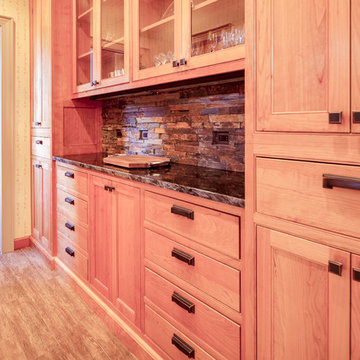
Aménagement d'une grande arrière-cuisine linéaire classique en bois brun avec un évier de ferme, un placard avec porte à panneau encastré, un plan de travail en granite, une crédence marron, une crédence en carreau briquette, un électroménager en acier inoxydable, parquet foncé et îlot.
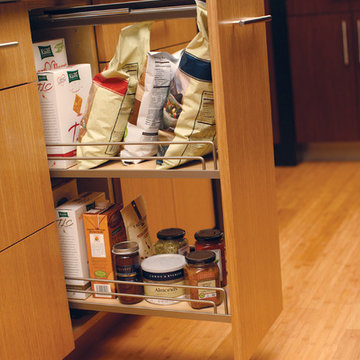
Storage Solutions - Dura Supreme's wire pantry (BPOPW) offers slim-line storage for pantry goods.
“Loft” Living originated in Paris when artists established studios in abandoned warehouses to accommodate the oversized paintings popular at the time. Modern loft environments idealize the characteristics of their early counterparts with high ceilings, exposed beams, open spaces, and vintage flooring or brickwork. Soaring windows frame dramatic city skylines, and interior spaces pack a powerful visual punch with their clean lines and minimalist approach to detail. Dura Supreme cabinetry coordinates perfectly within this design genre with sleek contemporary door styles and equally sleek interiors.
This kitchen features Moda cabinet doors with vertical grain, which gives this kitchen its sleek minimalistic design. Lofted design often starts with a neutral color then uses a mix of raw materials, in this kitchen we’ve mixed in brushed metal throughout using Aluminum Framed doors, stainless steel hardware, stainless steel appliances, and glazed tiles for the backsplash.
Request a FREE Brochure:
http://www.durasupreme.com/request-brochure
Find a dealer near you today:
http://www.durasupreme.com/dealer-locator
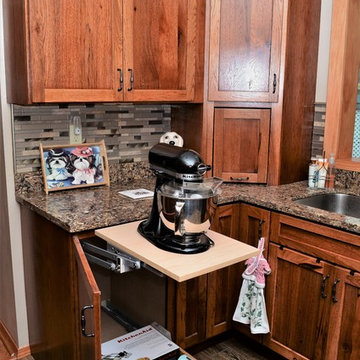
Haas Signature Collection
Wood Species: Rustic Hickory
Cabinet Finish: Pecan
Door Style: Shakertown V
Countertop: Quartz, Penumbra Color
Cette photo montre une cuisine américaine montagne en L et bois brun de taille moyenne avec un évier encastré, un placard à porte shaker, un plan de travail en quartz, une crédence multicolore, une crédence en carreau briquette, un électroménager en acier inoxydable, sol en stratifié, une péninsule, un sol marron et un plan de travail marron.
Cette photo montre une cuisine américaine montagne en L et bois brun de taille moyenne avec un évier encastré, un placard à porte shaker, un plan de travail en quartz, une crédence multicolore, une crédence en carreau briquette, un électroménager en acier inoxydable, sol en stratifié, une péninsule, un sol marron et un plan de travail marron.
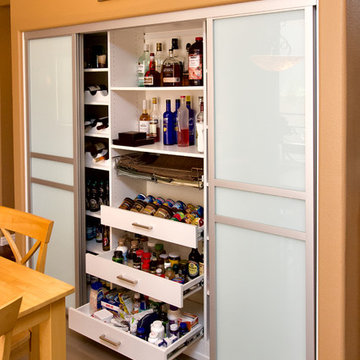
Aaron Vry
Inspiration pour une petite cuisine américaine minimaliste en U et bois brun avec un évier encastré, un placard à porte plane, un plan de travail en quartz modifié, une crédence multicolore, une crédence en mosaïque, un électroménager en acier inoxydable, un sol en carrelage de porcelaine et aucun îlot.
Inspiration pour une petite cuisine américaine minimaliste en U et bois brun avec un évier encastré, un placard à porte plane, un plan de travail en quartz modifié, une crédence multicolore, une crédence en mosaïque, un électroménager en acier inoxydable, un sol en carrelage de porcelaine et aucun îlot.
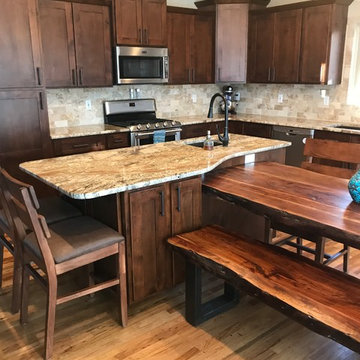
Idée de décoration pour une cuisine ouverte chalet en L et bois brun de taille moyenne avec un évier encastré, un placard à porte shaker, un plan de travail en granite, une crédence beige, une crédence en carreau de porcelaine, un électroménager en acier inoxydable, un sol en bois brun, îlot et un sol marron.
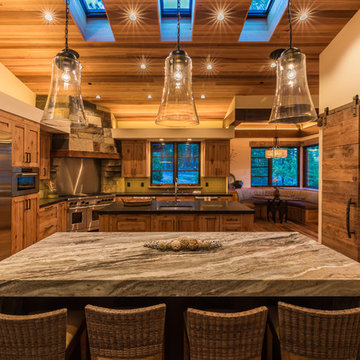
Photos courtesy © Martis Camp Realty, http://www.houzz.com/pro/shaunkingchef/martis-camp

This was a Green Building project so wood materials has to be FSC Certified and NAUF. The amber bamboo used (which is horizontal grain run), is a sustainable wood. The The interiors are certified maple plywood. Low VOC clear water-based finish.
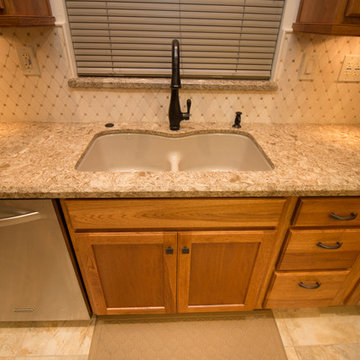
StarMark hickory with toffee stain, KitchenAid stainless steel appliances, Cambria Berkley with bevel edge, marble mosaic backsplash, Kohler sandbar sink with oil rubbed bronze faucet, Kendal Slate flooring.
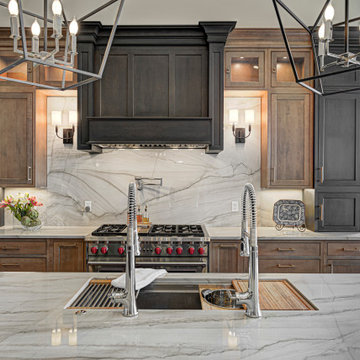
Our clients approached us nearly two years ago seeking professional guidance amid the overwhelming selection process and challenges in visualizing the final outcome of their Kokomo, IN, new build construction. The final result is a warm, sophisticated sanctuary that effortlessly embodies comfort and elegance.
This open-concept kitchen features two islands – one dedicated to meal prep and the other for dining. Abundant storage in stylish cabinets enhances functionality. Thoughtful lighting design illuminates the space, and a breakfast area adjacent to the kitchen completes the seamless blend of style and practicality.
...
Project completed by Wendy Langston's Everything Home interior design firm, which serves Carmel, Zionsville, Fishers, Westfield, Noblesville, and Indianapolis.
For more about Everything Home, see here: https://everythinghomedesigns.com/
To learn more about this project, see here: https://everythinghomedesigns.com/portfolio/kokomo-luxury-home-interior-design/
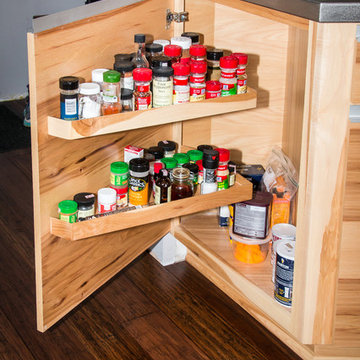
Stainless steel counter tops. Horizontal grain all matches across the doors. Extruded aluminum pulls. Bowling alley bar top. Creative use of corner space by placing the shelving on the door for a spice cabinet.
Design and layout by Matt Lehn Construction
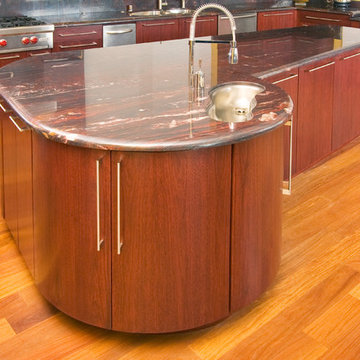
This Lyptus Kitchen is done in a vertical grain pattern, with a curved island design. The Lyptus and shape of the island accomplish a very modern look.
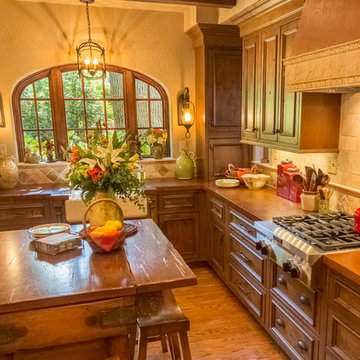
Réalisation d'une petite cuisine américaine méditerranéenne en L et bois brun avec un évier de ferme, un placard à porte shaker, un plan de travail en béton, une crédence beige, une crédence en carrelage de pierre, un électroménager en acier inoxydable, un sol en bois brun et îlot.
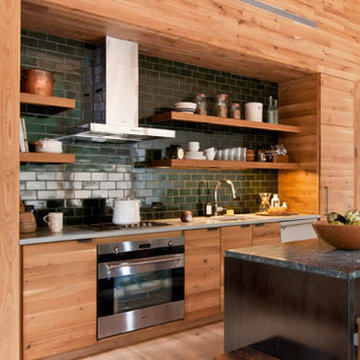
Aménagement d'une cuisine américaine parallèle montagne en bois brun de taille moyenne avec un plan de travail en granite, un électroménager en acier inoxydable et îlot.

Existing 100 year old Arts and Crafts home. Kitchen space was completely gutted down to framing. In floor heat, chefs stove, custom site-built cabinetry and soapstone countertops bring kitchen up to date.
Designed by Jean Rehkamp and Ryan Lawinger of Rehkamp Larson Architects.
Greg Page Photography

Kitchen Storage Pantry in Bay Area European Style Cabinetry made in our artisanal cabinet shop with a wonderful Hafele Gourmet Pantry for kitchen storage.
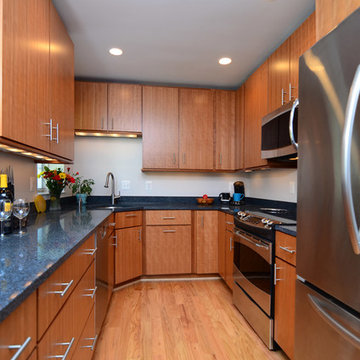
Réalisation d'une cuisine design en U et bois brun fermée avec un placard à porte plane et un électroménager en acier inoxydable.

This kitchen renovation was part of a larger, extensive project that merged two units into one at a Central West End condominium building. The kitchen design contrasts the existing concrete of the building structure with a refined palette of cherry, oak, and polished natural stone. Cherry casework at the perimeter of the kitchen conceals mechanical systems and provides storage and display space. The dropped ceiling — clad in locally sourced white oak — provides a textural grain towards the Basilica and conceals mechanical systems. Integrated LED strip lighting further emphasizes the directionality towards the Basilica. Polished, vein-cut quartzite at the countertops and backsplash contrasts with the exposed concrete column and ceiling. The adjacent eating area is anchored by a long, wall–mounted cherry credenza. A pendant light hanging above the table provides a soft luminosity and adds a touch of color, while views to the south bring the scale of the city into the condominium.
©Alise O’Brien Photography
Idées déco de cuisines oranges en bois brun
7