Idées déco de cuisines oranges fermées
Trier par :
Budget
Trier par:Populaires du jour
1 - 20 sur 2 071 photos
1 sur 3

Meero
Idées déco pour une cuisine contemporaine en L fermée et de taille moyenne avec un évier encastré, des portes de placard grises, une crédence grise, un électroménager en acier inoxydable, parquet clair, aucun îlot, un sol marron, un plan de travail gris et un placard à porte plane.
Idées déco pour une cuisine contemporaine en L fermée et de taille moyenne avec un évier encastré, des portes de placard grises, une crédence grise, un électroménager en acier inoxydable, parquet clair, aucun îlot, un sol marron, un plan de travail gris et un placard à porte plane.

Kitchen overview with ShelfGenie solutions on display.
Réalisation d'une cuisine tradition en U fermée et de taille moyenne avec un évier encastré, un plan de travail en granite, un électroménager en acier inoxydable, parquet foncé, un sol marron et un plan de travail multicolore.
Réalisation d'une cuisine tradition en U fermée et de taille moyenne avec un évier encastré, un plan de travail en granite, un électroménager en acier inoxydable, parquet foncé, un sol marron et un plan de travail multicolore.
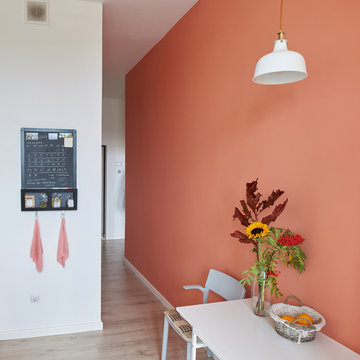
Дизайн Марина Назаренко
Фото Валентин Назаренко
Inspiration pour une petite cuisine linéaire nordique fermée avec un évier posé, un placard avec porte à panneau surélevé, des portes de placard blanches, une crédence blanche, une crédence en carrelage métro, un électroménager noir et aucun îlot.
Inspiration pour une petite cuisine linéaire nordique fermée avec un évier posé, un placard avec porte à panneau surélevé, des portes de placard blanches, une crédence blanche, une crédence en carrelage métro, un électroménager noir et aucun îlot.

Smilla Dankert
Réalisation d'une cuisine parallèle, encastrable et grise et rose design fermée et de taille moyenne avec un évier posé, un placard à porte plane, des portes de placard blanches, un plan de travail en bois, aucun îlot et une crédence rose.
Réalisation d'une cuisine parallèle, encastrable et grise et rose design fermée et de taille moyenne avec un évier posé, un placard à porte plane, des portes de placard blanches, un plan de travail en bois, aucun îlot et une crédence rose.
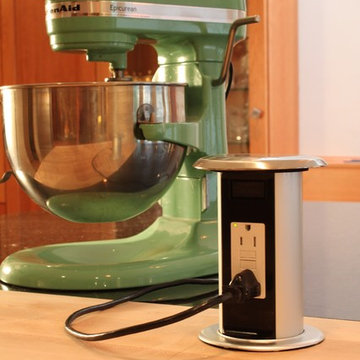
TERRY SCHOLL PHOTOGRAPHY
Idée de décoration pour une cuisine design en bois brun fermée avec un placard à porte shaker et un plan de travail en bois.
Idée de décoration pour une cuisine design en bois brun fermée avec un placard à porte shaker et un plan de travail en bois.
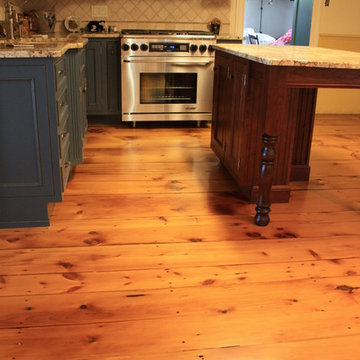
This wide plank (up to 28") pine flooring was salvaged from the attic of the same farm house. Cleaned up and reinstalled in the kitchen.
Exemple d'une grande cuisine nature en L fermée avec un évier 1 bac, un placard avec porte à panneau surélevé, des portes de placard bleues, un plan de travail en granite, une crédence beige, une crédence en céramique, un électroménager en acier inoxydable, un sol en bois brun et îlot.
Exemple d'une grande cuisine nature en L fermée avec un évier 1 bac, un placard avec porte à panneau surélevé, des portes de placard bleues, un plan de travail en granite, une crédence beige, une crédence en céramique, un électroménager en acier inoxydable, un sol en bois brun et îlot.

Back When Photography
Idée de décoration pour une petite cuisine champêtre en U fermée avec des portes de placard jaunes, un plan de travail en bois, une crédence blanche, un électroménager blanc, parquet foncé, aucun îlot, un évier posé et un placard à porte shaker.
Idée de décoration pour une petite cuisine champêtre en U fermée avec des portes de placard jaunes, un plan de travail en bois, une crédence blanche, un électroménager blanc, parquet foncé, aucun îlot, un évier posé et un placard à porte shaker.
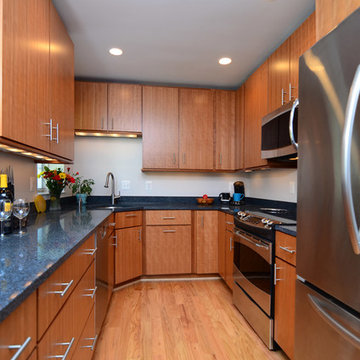
Réalisation d'une cuisine design en U et bois brun fermée avec un placard à porte plane et un électroménager en acier inoxydable.
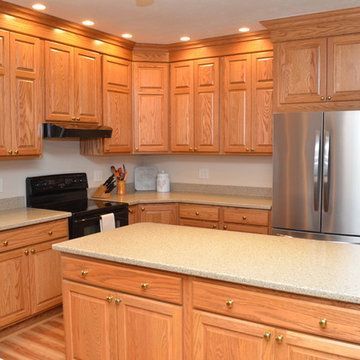
Cabinet Brand: Haas Signature Collection
Wood Species: Oak
Cabinet Finish: Honey
Door Style: Federal Square
Countertop: Solid Surface, Hi-Macs Brand, Sugar Maple color

Дизайнер Юлия Веселова
Фотограф Юрий Гришко
Стилист Наташа Обухова
Cette image montre une cuisine design en L fermée avec un placard avec porte à panneau encastré, des portes de placard blanches, une crédence noire, un électroménager en acier inoxydable, un sol en bois brun, aucun îlot, un sol marron, un évier intégré et fenêtre au-dessus de l'évier.
Cette image montre une cuisine design en L fermée avec un placard avec porte à panneau encastré, des portes de placard blanches, une crédence noire, un électroménager en acier inoxydable, un sol en bois brun, aucun îlot, un sol marron, un évier intégré et fenêtre au-dessus de l'évier.
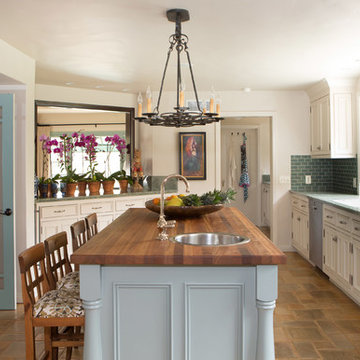
www.erikabiermanphotography.com
Exemple d'une cuisine méditerranéenne de taille moyenne et fermée avec un évier posé, un placard à porte shaker, des portes de placard blanches, un plan de travail en granite, une crédence bleue, une crédence en céramique, un électroménager en acier inoxydable, tomettes au sol et îlot.
Exemple d'une cuisine méditerranéenne de taille moyenne et fermée avec un évier posé, un placard à porte shaker, des portes de placard blanches, un plan de travail en granite, une crédence bleue, une crédence en céramique, un électroménager en acier inoxydable, tomettes au sol et îlot.

IKEA kitchen marvel:
Professional consultants, Dave & Karen like to entertain and truly maximized the practical with the aesthetically fun in this kitchen remodel of their Fairview condo in Vancouver B.C. With a budget of about $55,000 and 120 square feet, working with their contractor, Alair Homes, they took their time to thoughtfully design and focus their money where it would pay off in the reno. Karen wanted ample wine storage and Dave wanted a considerable liquor case. The result? A 3 foot deep custom pullout red wine rack that holds 40 bottles of red, nicely tucked in beside a white wine fridge that also holds another 40 bottles of white. They sourced a 140-year-old wrought iron gate that fit the wall space, and re-purposed it as a functional art piece to frame a custom 30 bottle whiskey shelf.
Durability and value were themes throughout the project. Bamboo laminated counter tops that wrap the entire kitchen and finish in a waterfall end are beautiful and sustainable. Contrasting with the dark reclaimed, hand hewn, wide plank wood floor and homestead enamel sink, its a wonderful blend of old and new. Nice appliance features include the European style Liebherr integrated fridge and instant hot water tap.
The original kitchen had Ikea cabinets and the owners wanted to keep the sleek styling and re-use the existing cabinets. They spent some time on Houzz and made their own idea book. Confident with good ideas, they set out to purchase additional Ikea cabinet pieces to create the new vision. Walls were moved and structural posts created to accommodate the new configuration. One area that was a challenge was at the end of the U shaped kitchen. There are stairs going to the loft and roof top deck (amazing views of downtown Vancouver!), and the stairs cut an angle through the cupboard area and created a void underneath them. Ideas like a cabinet man size door to a hidden room were contemplated, but in the end a unifying idea and space creator was decided on. Put in a custom appliance garage on rollers that is 3 feet deep and rolls into the void under the stairs, and is large enough to hide everything! And under the counter is room for the famous wine rack and cooler.
The result is a chic space that is comfy and inviting and keeps the urban flair the couple loves.
http://www.alairhomes.com/vancouver
©Ema Peter

Exemple d'une cuisine encastrable et parallèle chic fermée avec une crédence en carrelage métro, un évier encastré, une crédence blanche, plan de travail en marbre et un placard avec porte à panneau encastré.

Custom corner banquette makes the most of the space for an eat-in breakfast room. Cushions covered in Baker Lifestyle Velvet fabric are easy to clean and add a great color pop. Schumacher print pillows were custom, and mixed with Crate & Barrel Polka Dots and Serena & Lily Fern pattern. The US map is a vintage find showing the country in 1877. From Salvare Goods in NELA.
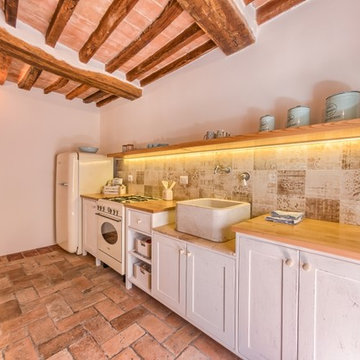
Borgo della Fortezza, Spello.
photo Michele Garramone
Idées déco pour une petite cuisine linéaire méditerranéenne fermée avec un évier de ferme, un placard à porte shaker, des portes de placard blanches, un plan de travail en bois, une crédence beige, une crédence en céramique, tomettes au sol et aucun îlot.
Idées déco pour une petite cuisine linéaire méditerranéenne fermée avec un évier de ferme, un placard à porte shaker, des portes de placard blanches, un plan de travail en bois, une crédence beige, une crédence en céramique, tomettes au sol et aucun îlot.

Cory Rodeheaver
Aménagement d'une cuisine campagne en L de taille moyenne et fermée avec un évier encastré, un placard avec porte à panneau encastré, des portes de placards vertess, un plan de travail en quartz modifié, une crédence grise, une crédence en carreau de porcelaine, un électroménager en acier inoxydable, un sol en liège, une péninsule et un sol marron.
Aménagement d'une cuisine campagne en L de taille moyenne et fermée avec un évier encastré, un placard avec porte à panneau encastré, des portes de placards vertess, un plan de travail en quartz modifié, une crédence grise, une crédence en carreau de porcelaine, un électroménager en acier inoxydable, un sol en liège, une péninsule et un sol marron.

Our team added this butcher block countertop to the kitchen island to add some more warmth into the space.
Réalisation d'une grande cuisine craftsman en U fermée avec un évier de ferme, un placard à porte shaker, des portes de placard jaunes, un plan de travail en quartz modifié, une crédence multicolore, une crédence en carrelage métro, un électroménager en acier inoxydable, parquet clair, îlot et un plan de travail gris.
Réalisation d'une grande cuisine craftsman en U fermée avec un évier de ferme, un placard à porte shaker, des portes de placard jaunes, un plan de travail en quartz modifié, une crédence multicolore, une crédence en carrelage métro, un électroménager en acier inoxydable, parquet clair, îlot et un plan de travail gris.

Exemple d'une très grande cuisine tendance en U et bois brun fermée avec une péninsule, un placard à porte plane, un plan de travail en surface solide, une crédence blanche, une crédence en carreau de porcelaine, un électroménager en acier inoxydable, un évier posé et un sol en bois brun.

Exemple d'une cuisine nature en L et bois vieilli fermée et de taille moyenne avec un évier de ferme, un placard avec porte à panneau surélevé, un plan de travail en granite, une crédence rouge, une crédence en brique, un électroménager en acier inoxydable, tomettes au sol, îlot et un sol beige.

BKC of Westfield
Exemple d'une petite cuisine parallèle nature en bois brun fermée avec un évier de ferme, un placard à porte shaker, un plan de travail en quartz modifié, une crédence blanche, une crédence en carrelage métro, un électroménager en acier inoxydable, parquet clair, un plan de travail gris, îlot et un sol marron.
Exemple d'une petite cuisine parallèle nature en bois brun fermée avec un évier de ferme, un placard à porte shaker, un plan de travail en quartz modifié, une crédence blanche, une crédence en carrelage métro, un électroménager en acier inoxydable, parquet clair, un plan de travail gris, îlot et un sol marron.
Idées déco de cuisines oranges fermées
1