Idées déco de cuisines oranges grises et blanches
Trier par :
Budget
Trier par:Populaires du jour
21 - 40 sur 47 photos
1 sur 3
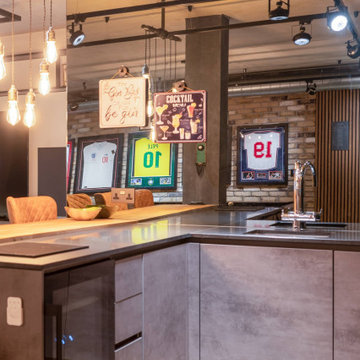
Our client has a vision of crafting an extraordinary space catering to family and friends, where entertainment becomes an art form. They aspire to achieve a design with ‘wow factor’ setting their kitchen, utility, pantry, basement bar, and media wall apart from the ordinary. They selected the Audus Contemporary range in Graphite Anti Fingerprint, with Havana Oak and a stunning 20mm Calacatta Gold worktop, supplied by Algarve. With those details in place, we set to work to bring their vision to life.
We value every last detail, which is why we have carefully curated the finest appliances to complement this remarkable space. Our selection includes renowned brands like Siemens, Quooker, and Bora, each ensuring the kitchen functions brilliantly while looking great.
To add an extra touch of elegance and style, we have incorporated AquaPure wood wall panels, which elevate the aesthetics and create a warm, welcoming ambience perfect for gatherings and making lasting memories.
Working hand-in-hand with our esteemed collaborators, HH Interiors, we brought together expertise, innovation, and creativity to shape a kitchen and living space that captivates and inspires. This collaboration ensured a seamless integration of design elements which harmonised with the client's vision while staying true to Audus Kitchens' commitment to excellence.
The result is an extraordinary space – ideal for entertaining and with the ‘wow factor’ the client desired.
At Audus Kitchens, we take pride in bringing our clients’ visions to life; this project is no exception. Together with HH Interiors, we are poised to deliver a space that not only meets our clients’ expectations but exceeds them, setting a new standard for kitchen design.
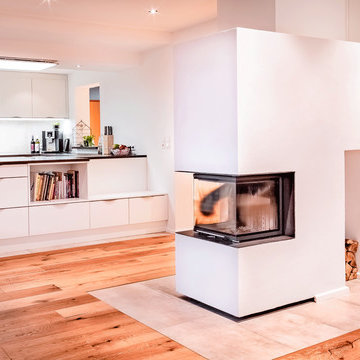
Fotografie Fabio Bosco-Alcamo
Idées déco pour une cuisine ouverte grise et blanche contemporaine en U de taille moyenne avec un sol en bois brun, un sol marron, un plafond décaissé, un évier 2 bacs, un placard à porte plane, des portes de placard blanches, un plan de travail en surface solide, une crédence blanche, un électroménager noir, une péninsule et plan de travail noir.
Idées déco pour une cuisine ouverte grise et blanche contemporaine en U de taille moyenne avec un sol en bois brun, un sol marron, un plafond décaissé, un évier 2 bacs, un placard à porte plane, des portes de placard blanches, un plan de travail en surface solide, une crédence blanche, un électroménager noir, une péninsule et plan de travail noir.
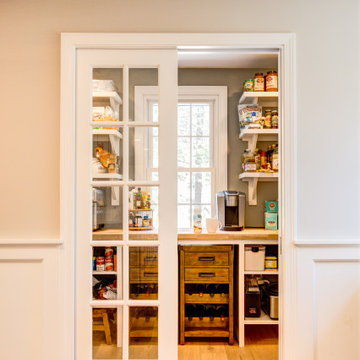
We completely flipped the kitchen layout, removed walls and added a steel beam, as well as footings and columns in the garage to support the new structural load.
The new layout is open, filled with natural light and has; incredible cabinet storage, a dream pantry with glass pocket doors, a computer workstation, subway tile backsplash, as well as new windows, doors, flooring and lighting.
This first floor remodel also included wainscoting throughout and a guest bathroom.
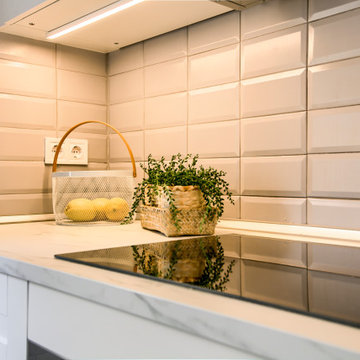
Cocina pequeña pero funcional. en la reforma se movieron dos tabiques para conseguir dos áreas de trabajo en paralelo. En la pared se utilizó azulejo de metro en color gris mate y en el suelo baldosa tipo hidráulico para darle un aire retro.
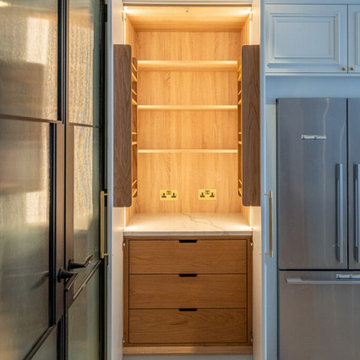
Within the contemporary charm of this Exquisite House, the kitchen emerges as a culinary masterpiece, blending modern functionality with a touch of timeless elegance. The sleek design seamlessly integrates state-of-the-art appliances with carefully curated elements, creating a space that is both luxurious and exudes a refined, formal ambiance. Every detail, from the sophisticated cabinetry to the high-end materials, showcases a commitment to meticulous craftsmanship. The kitchen becomes a focal point where contemporary aesthetics meet a formal vibe, offering not just a place for culinary creations but an embodiment of exquisite refinement within the modern framework of the house.
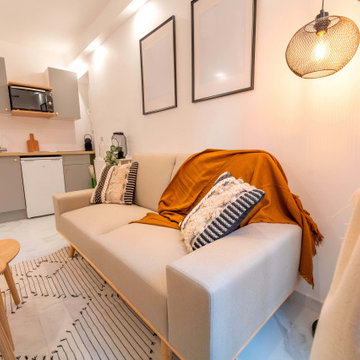
Une cuisine aux couleurs sobre. Simple et efficace, elle s'intègre parfaitement dans ce petit espace avec sa table à manger rabattable.
Exemple d'une petite cuisine ouverte linéaire et grise et blanche tendance avec un évier encastré, des portes de placard grises, un plan de travail en bois, une crédence blanche, un électroménager noir, un sol en carrelage de céramique, aucun îlot, un sol blanc et un plan de travail marron.
Exemple d'une petite cuisine ouverte linéaire et grise et blanche tendance avec un évier encastré, des portes de placard grises, un plan de travail en bois, une crédence blanche, un électroménager noir, un sol en carrelage de céramique, aucun îlot, un sol blanc et un plan de travail marron.
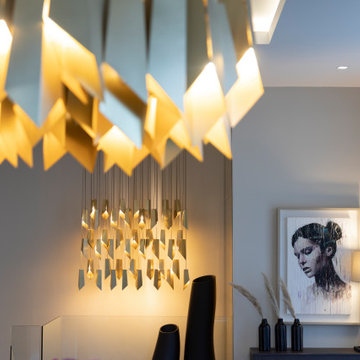
This stunning Hale open plan kitchen was designed in a luxurious, contemporary style featuring bespoke angular lighting and bespoke cabinetry with handcrafted bronze handles. This kitchen space was an award winning design at the Northern Design Awards. The entrance hallway that was also designed in this Cheshire home was lit with carefully selected wall lights that match the same style as the pendant. The rounded doorway was specifically designed to enhance the curved archways that feature throughout the rest of the hallway.
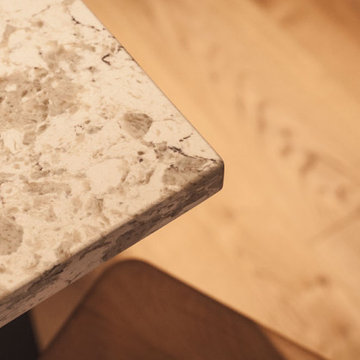
This 30mm Alaska White Polished Quartz Worktop is certainly one of the more luxurious features of this cottage kitchen!
Idées déco pour une cuisine ouverte grise et blanche campagne en L de taille moyenne avec un évier intégré, un placard à porte plane, des portes de placard noires, un plan de travail en quartz, un électroménager noir, parquet clair, îlot, un sol marron, un plan de travail blanc et poutres apparentes.
Idées déco pour une cuisine ouverte grise et blanche campagne en L de taille moyenne avec un évier intégré, un placard à porte plane, des portes de placard noires, un plan de travail en quartz, un électroménager noir, parquet clair, îlot, un sol marron, un plan de travail blanc et poutres apparentes.
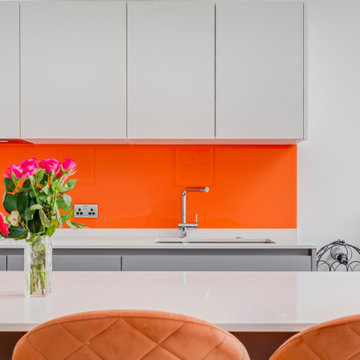
A grey and white handleless kitchen in a London side return extension. The kitchen includes an island with a white Caeserstone quartz worktop,
Aménagement d'une grande cuisine américaine grise et blanche contemporaine avec un évier posé, des portes de placard grises, un plan de travail en quartz, une crédence orange, une crédence en feuille de verre, un électroménager de couleur, parquet clair, un sol marron, un plan de travail blanc et un plafond voûté.
Aménagement d'une grande cuisine américaine grise et blanche contemporaine avec un évier posé, des portes de placard grises, un plan de travail en quartz, une crédence orange, une crédence en feuille de verre, un électroménager de couleur, parquet clair, un sol marron, un plan de travail blanc et un plafond voûté.
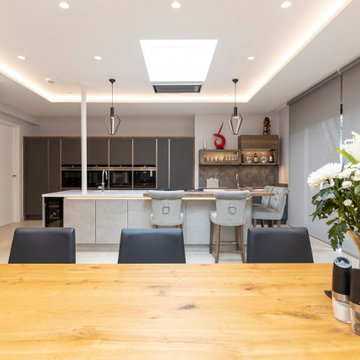
Complete renovation of a property by the owner and wanted a large functional kitchen for hosting guests, spending time with the family and cooking!
Cette photo montre une grande cuisine américaine grise et blanche moderne en L avec un évier 1 bac, un placard à porte plane, des portes de placard grises, un plan de travail en quartz, une crédence grise, une crédence en carreau de ciment, un électroménager noir, un sol en carrelage de porcelaine, îlot, un sol blanc, un plan de travail gris et un plafond décaissé.
Cette photo montre une grande cuisine américaine grise et blanche moderne en L avec un évier 1 bac, un placard à porte plane, des portes de placard grises, un plan de travail en quartz, une crédence grise, une crédence en carreau de ciment, un électroménager noir, un sol en carrelage de porcelaine, îlot, un sol blanc, un plan de travail gris et un plafond décaissé.
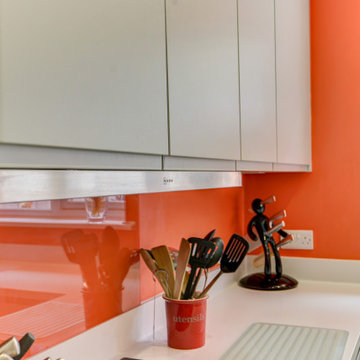
Ultramodern British Kitchen in Ferring, West Sussex
Sea Green handleless furniture from our British supplier and wonderful Corian surfaces combine in this coastal kitchen.
The Brief
This Ferring project required a kitchen rethink in terms of theme and layout. In a relatively compact space, the challenge for designer Aron was to incorporate all usual amenities whilst keeping a spacious and light feel in the room.
Corian work surfaces were a key desirable for this project, with the client also favouring a nod to the coastal setting of the property within the kitchen theme.
Design Elements
The layout of the final design makes the most of an L-shape run to maximise space, with appliances built-in and integrated to allow the theme of the kitchen to take centre-stage.
The theme itself delivers on the coastal design element required with the use of Sea Green furniture. During the design phase a handleless kitchen became the preferred choice for this client, with the design utilising the Segreto option from British supplier Mereway – also chosen because of the vast colour options.
Aron has used furniture around an American fridge freezer, whilst incorporating a nice drinks area, complete with wine bottle storage and glazed black feature door fronts.
Lighting improvements have also been made as part of the project in the form of undercabinet lighting, downlights in the ceiling and integrated lighting in the feature cupboard.
Special Inclusions
As a keen cook, appliance choices were an important part of this project for the client.
For this reason, high-performance Neff appliances have been utilised with features like Pyrolytic cleaning included in both the Slide & Hide single oven and compact oven. An intuitive Neff induction hob also features in this project.
Again, to maintain the theme appliances have been integrated where possible. A dishwasher and telescopic extractor hood are fitted behind Sea Green doors for this reason.
Project Highlight
Corian work surfaces were a key requirement for this project, with the client enjoying them in their previous kitchen.
A subtle light ash option has been chosen for this project, which has also been expertly fabricated in to a seamless 1.5 bowl sink area complete with drainer grooves.
The End Result
The end result is a wonderful kitchen design that delivers on all the key requirements of the project. Corian surfaces, high-performance appliances and a Sea Green theme tick all the boxes of this project brief.
If you have a similar home project, consult our expert designers to see how we can design your dream space.
To arrange a free design consultation visit a showroom or book an appointment now.
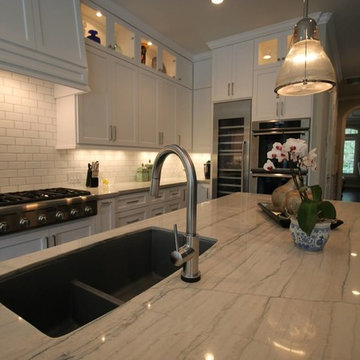
Designed by: Studio H +H Architects
Built by: John Bice Custom Woodwork & Trim
Cette photo montre une grande cuisine américaine grise et blanche moderne avec îlot, un évier 2 bacs, des portes de placard blanches, un plan de travail en granite, un électroménager en acier inoxydable, un sol multicolore, un plan de travail multicolore, un plafond voûté, fenêtre au-dessus de l'évier, un placard à porte shaker, une crédence blanche et une crédence en carrelage métro.
Cette photo montre une grande cuisine américaine grise et blanche moderne avec îlot, un évier 2 bacs, des portes de placard blanches, un plan de travail en granite, un électroménager en acier inoxydable, un sol multicolore, un plan de travail multicolore, un plafond voûté, fenêtre au-dessus de l'évier, un placard à porte shaker, une crédence blanche et une crédence en carrelage métro.
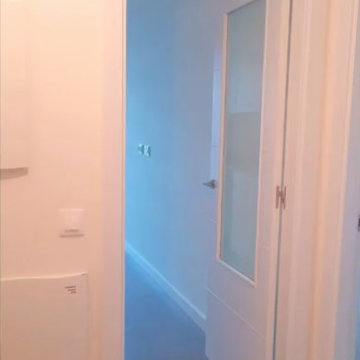
Inspiration pour une cuisine ouverte linéaire et grise et blanche nordique de taille moyenne avec un évier encastré, un placard à porte plane, des portes de placard blanches, une crédence blanche, un électroménager en acier inoxydable, un sol en carrelage de céramique, une péninsule, un sol gris et un plan de travail blanc.
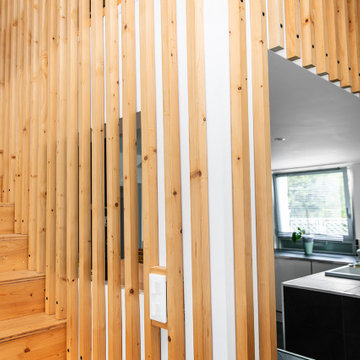
Exemple d'une cuisine américaine grise et blanche tendance en U de taille moyenne avec un évier encastré, un placard à porte plane, des portes de placard grises, plan de travail carrelé, une crédence noire, une crédence en carrelage de pierre, un électroménager en acier inoxydable, sol en béton ciré, un sol gris, plan de travail noir et un plafond décaissé.
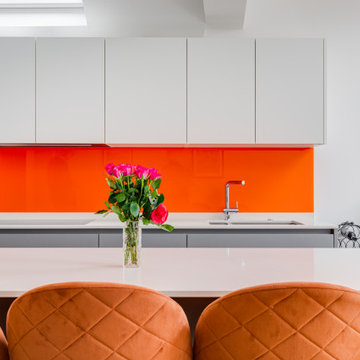
A grey and white handleless kitchen in a London side return extension. The kitchen includes an island with a white Caeserstone quartz worktop,
Inspiration pour une grande cuisine américaine grise et blanche design avec des portes de placard grises, un plan de travail en quartz, une crédence orange, une crédence en feuille de verre, un électroménager de couleur, îlot, un plan de travail blanc, un évier posé, parquet clair, un sol marron et un plafond voûté.
Inspiration pour une grande cuisine américaine grise et blanche design avec des portes de placard grises, un plan de travail en quartz, une crédence orange, une crédence en feuille de verre, un électroménager de couleur, îlot, un plan de travail blanc, un évier posé, parquet clair, un sol marron et un plafond voûté.
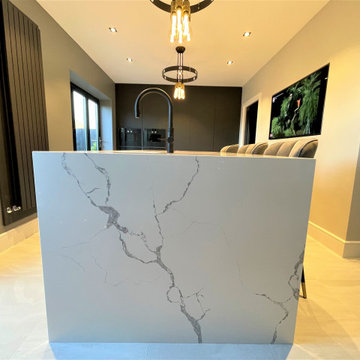
Graphite grey satin feel matt, creating a soft contrast when combined with the strong wood grain of the natural Halifax oak to this wonderful breakfasting kitchen. The stunning centre piece island is wrapped in Calacatta stone with waterfall grain matched end panels, creating a truly unique look with the blended stone sink, sitting seamlessly within the island. true handleless created with Blum’s servo drive electric opening, even the fridge and freezer open and close effortlessly. The design brief was to create a breakfasting kitchen with an area to relax and entertain, so the wall hung media area was an integral part of the project and created the space that the client could exhibit their fabulous pieces of modern art!
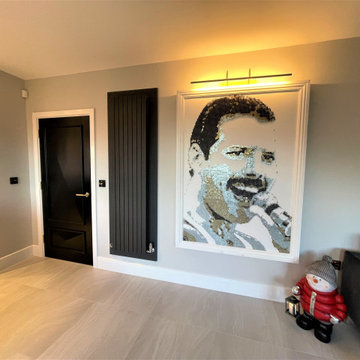
Graphite grey satin feel matt, creating a soft contrast when combined with the strong wood grain of the natural Halifax oak to this wonderful breakfasting kitchen. The stunning centre piece island is wrapped in Calacatta stone with waterfall grain matched end panels, creating a truly unique look with the blended stone sink, sitting seamlessly within the island. true handleless created with Blum’s servo drive electric opening, even the fridge and freezer open and close effortlessly. The design brief was to create a breakfasting kitchen with an area to relax and entertain, so the wall hung media area was an integral part of the project and created the space that the client could exhibit their fabulous pieces of modern art!
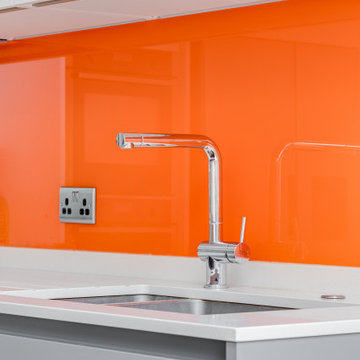
A grey and white handleless kitchen in a London side return extension. The kitchen includes an island with a white Caeserstone quartz worktop,
Inspiration pour une grande cuisine américaine grise et blanche design avec un évier posé, des portes de placard grises, un plan de travail en quartz, une crédence orange, une crédence en feuille de verre, un électroménager de couleur, parquet clair, un sol marron, un plan de travail blanc et un plafond voûté.
Inspiration pour une grande cuisine américaine grise et blanche design avec un évier posé, des portes de placard grises, un plan de travail en quartz, une crédence orange, une crédence en feuille de verre, un électroménager de couleur, parquet clair, un sol marron, un plan de travail blanc et un plafond voûté.
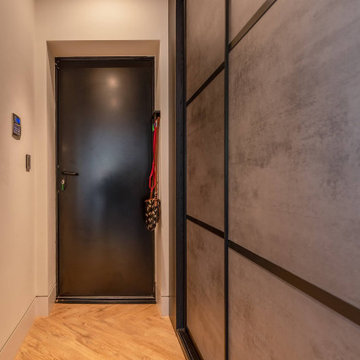
Our client has a vision of crafting an extraordinary space catering to family and friends, where entertainment becomes an art form. They aspire to achieve a design with ‘wow factor’ setting their kitchen, utility, pantry, basement bar, and media wall apart from the ordinary. They selected the Audus Contemporary range in Graphite Anti Fingerprint, with Havana Oak and a stunning 20mm Calacatta Gold worktop, supplied by Algarve. With those details in place, we set to work to bring their vision to life.
We value every last detail, which is why we have carefully curated the finest appliances to complement this remarkable space. Our selection includes renowned brands like Siemens, Quooker, and Bora, each ensuring the kitchen functions brilliantly while looking great.
To add an extra touch of elegance and style, we have incorporated AquaPure wood wall panels, which elevate the aesthetics and create a warm, welcoming ambience perfect for gatherings and making lasting memories.
Working hand-in-hand with our esteemed collaborators, HH Interiors, we brought together expertise, innovation, and creativity to shape a kitchen and living space that captivates and inspires. This collaboration ensured a seamless integration of design elements which harmonised with the client's vision while staying true to Audus Kitchens' commitment to excellence.
The result is an extraordinary space – ideal for entertaining and with the ‘wow factor’ the client desired.
At Audus Kitchens, we take pride in bringing our clients’ visions to life; this project is no exception. Together with HH Interiors, we are poised to deliver a space that not only meets our clients’ expectations but exceeds them, setting a new standard for kitchen design.
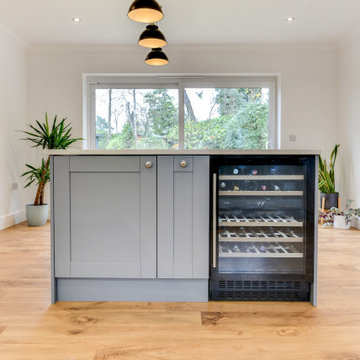
The Brief
This Storrington couple were seeking to modernise every aspect of their traditional home. The task for designer Alistair was to create a theme befitting of this period property and a layout to include the plentiful storage and present-day features required.
Originally two rooms, this client sought to open up the space into a single room with the help of our complete installation option. The clients wished to use part of the open-plan room as a super-sociable area with island seating and additional modern comforts.
The new space was also to be enhanced with lighting improvements and new flooring.
Design Elements
From early project conversations a shaker-style kitchen was a clear favourite, and so designer Alistair has utilised a solid painted shaker option from British supplier Trend. A subtle light grey finish has been used for the main kitchen area, while a differing dust grey tone has been used for the island.
The layout is comprised of a U-shape in the main kitchen which incorporates tall units to house appliances, pull-out pantries to achieve storage requirements, and glass fronted cabinetry to showcase decorative items.
The entire kitchen is fitted with quality quartz work surfaces from supplier Silestone. The chosen finish is a white-based finish called Snowy Ibiza, which teams well with subtle grey elements of this project.
Following the construction work and installation of structural steels, a new floor was required as well as new lighting to suit the new space. A medium oak finish named Auckland oak has been used throughout the room which adds a warming element to the room.
The new room has also been illuminated using pendant lighting above the island, downlights throughout, and undercabinet lighting.
Special Inclusions
An important part of the project was the modern-day function of the new kitchen, which designer Alistair has achieved by incorporating an array of high-specification Neff appliances.
The client was keen to incorporate a Slide & Hide Neff oven, wine cabinet, and Quooker boiling water tap which all feature in the project. A sizeable cooking area was required for pots and pans, with designer Alistair recommending a five-ring induction hob from Neff.
A wine cabinet was a must for this project, and a large CDA wine cabinet has been installed within the island seating area.
In addition, a Neff combination oven, Neff refrigerator, Neff freezer, and Neff integrated washing machine have also been installed as part of this project.
A space was also required for this client to tuck away any small appliances, which designer Alistair has catered for within the design.
Project Highlight
This sociable island space was a key requirement of this project.
It has seating for four to eat or to gather and watch tv, and is equipped with plentiful storage. A wine cabinet was a key desirable, and this CDA model can store up to forty-five wine bottles across two temperature-controlled zones.
The End Result
This project is another illustration of the transformative results that can be achieved when opting to use our complete installation option.
After approaching us with their project requirements, this client has had their entire project designed and installed from a single quotation, encompassing structural works, kitchen installation, flooring, lighting and more.
If you have a similar kitchen project or are seeking to upgrade your kitchen space, arrange a free design appointment with our experienced team.
Arrange a free design appointment in showroom or online.
Idées déco de cuisines oranges grises et blanches
2