Idées déco de cuisines oranges, jaunes
Trier par :
Budget
Trier par:Populaires du jour
141 - 160 sur 67 542 photos
1 sur 3

Photography: Jason Stemple
Idées déco pour une petite cuisine classique en L avec un évier de ferme, un placard à porte affleurante, des portes de placards vertess, plan de travail en marbre, une crédence blanche, un électroménager en acier inoxydable, un sol en bois brun et îlot.
Idées déco pour une petite cuisine classique en L avec un évier de ferme, un placard à porte affleurante, des portes de placards vertess, plan de travail en marbre, une crédence blanche, un électroménager en acier inoxydable, un sol en bois brun et îlot.
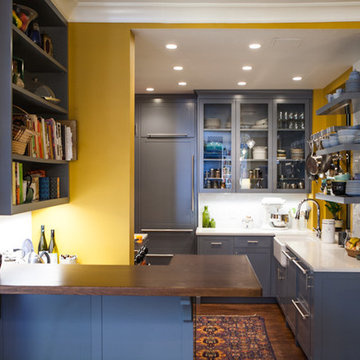
Denison Lourenco
Cette image montre une petite cuisine ouverte bohème en U avec un évier de ferme, un placard à porte shaker, des portes de placard grises, un plan de travail en quartz modifié, une crédence blanche, une crédence en céramique, parquet foncé et une péninsule.
Cette image montre une petite cuisine ouverte bohème en U avec un évier de ferme, un placard à porte shaker, des portes de placard grises, un plan de travail en quartz modifié, une crédence blanche, une crédence en céramique, parquet foncé et une péninsule.
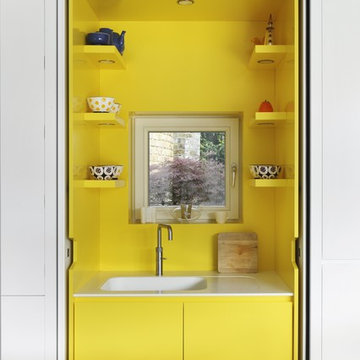
Stunning new build property in Blackheath built to Code 6 Specifications
Idées déco pour une petite cuisine contemporaine.
Idées déco pour une petite cuisine contemporaine.
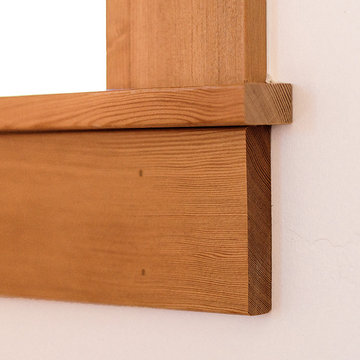
searanchimages.com
Idées déco pour une cuisine américaine montagne en U et bois brun de taille moyenne avec un évier 1 bac, un placard à porte shaker, un plan de travail en quartz modifié, une crédence métallisée, une crédence en dalle métallique, un électroménager en acier inoxydable, un sol en bois brun et une péninsule.
Idées déco pour une cuisine américaine montagne en U et bois brun de taille moyenne avec un évier 1 bac, un placard à porte shaker, un plan de travail en quartz modifié, une crédence métallisée, une crédence en dalle métallique, un électroménager en acier inoxydable, un sol en bois brun et une péninsule.
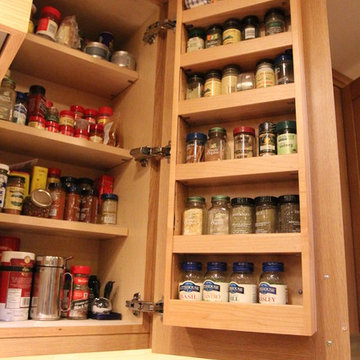
Exemple d'une très grande cuisine américaine encastrable moderne en L et bois brun avec un évier encastré, un placard à porte shaker, un plan de travail en quartz modifié, une crédence beige, une crédence en carreau de porcelaine, un sol en carrelage de porcelaine et îlot.
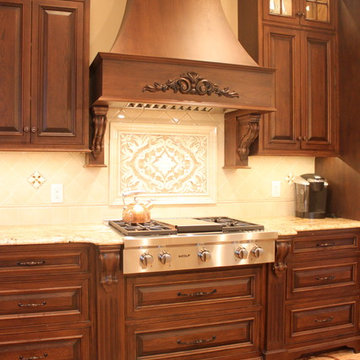
Custom kitchen in Philadelphia. Design & photography by Steve Simpson
Idées déco pour une grande cuisine américaine classique en L et bois foncé avec un évier de ferme, un placard à porte affleurante, un plan de travail en granite, une crédence beige, une crédence en carreau de porcelaine, un électroménager en acier inoxydable, un sol en carrelage de porcelaine et îlot.
Idées déco pour une grande cuisine américaine classique en L et bois foncé avec un évier de ferme, un placard à porte affleurante, un plan de travail en granite, une crédence beige, une crédence en carreau de porcelaine, un électroménager en acier inoxydable, un sol en carrelage de porcelaine et îlot.
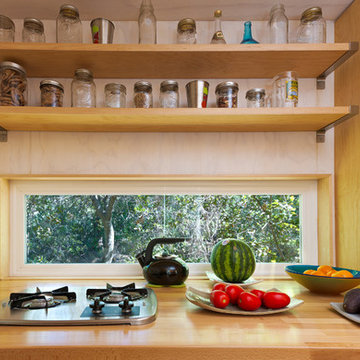
VIdeo Project - http://vimeo.com/chibimoku/vinastinyhouse

Idée de décoration pour une grande cuisine parallèle tradition avec un placard avec porte à panneau surélevé, des portes de placard blanches, une crédence multicolore, un électroménager en acier inoxydable, un sol en bois brun, îlot, un sol marron, un plan de travail en calcaire, une crédence en carreau de porcelaine, un évier encastré et un plan de travail beige.
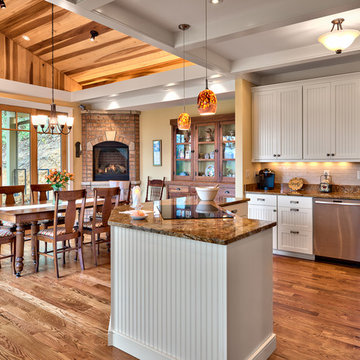
Idées déco pour une cuisine ouverte montagne en L avec un placard avec porte à panneau encastré, des portes de placard blanches, une crédence blanche et une crédence en carrelage métro.

Kelly Keul Duer and Merima Hopkins
Cette photo montre une cuisine américaine chic en bois clair avec un placard à porte shaker, un plan de travail en quartz, une crédence blanche, une crédence en carreau de verre et un électroménager en acier inoxydable.
Cette photo montre une cuisine américaine chic en bois clair avec un placard à porte shaker, un plan de travail en quartz, une crédence blanche, une crédence en carreau de verre et un électroménager en acier inoxydable.
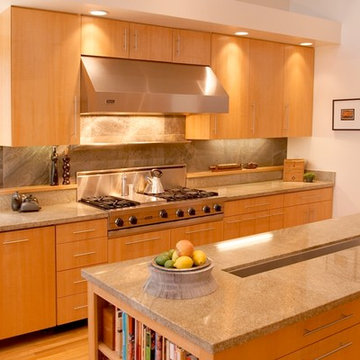
A residence for a retired couple high in the Belmont hills overlooking the San Francisco Bay. The large kitchen, breakfast area and outdoor deck all open to the expansive views. White walls are balanced with sea foam green slate and granite slabs and accented with quarter sawn anegre cabinets. Upper clerestory windows bring natural light deep into the kitchen and the freestanding fireplace mass, finished with pigmented cement plaster, creates a permeable divider. A narrow slit skylight allows natural light to wash over recessed mirrors in the master bathroom, flooding the room with brightness.
Photos by Andrew Brennaman
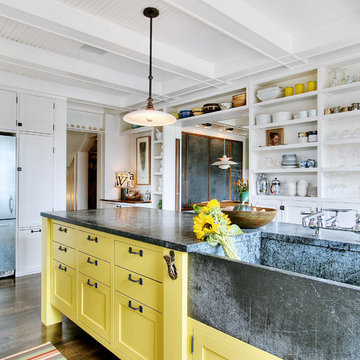
JAS Design-Build
Exemple d'une cuisine chic avec un évier intégré, des portes de placard jaunes, un placard sans porte et un plan de travail en stéatite.
Exemple d'une cuisine chic avec un évier intégré, des portes de placard jaunes, un placard sans porte et un plan de travail en stéatite.
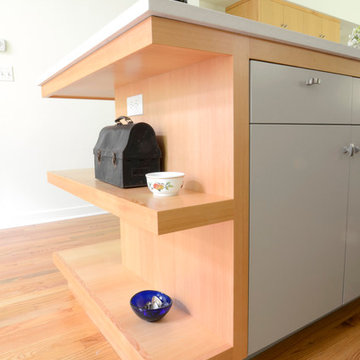
A new clear fir island was designed to bring in the warmth of the wood, but to be mixed with painted flat panel cabinet fronts to match the cabinets of the existing kitchen opposite the island.
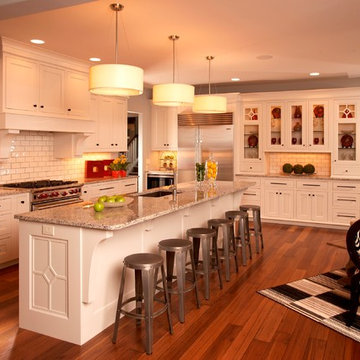
www.VanBrouck.com
BradZieglerPhotography.com
Cette photo montre une cuisine chic.
Cette photo montre une cuisine chic.
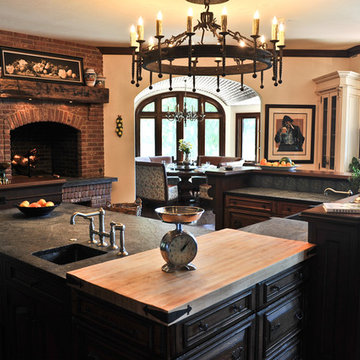
Architect - Jason R. Bernard
Photographer - Parisi.
Idées déco pour une cuisine américaine classique en U et bois foncé.
Idées déco pour une cuisine américaine classique en U et bois foncé.
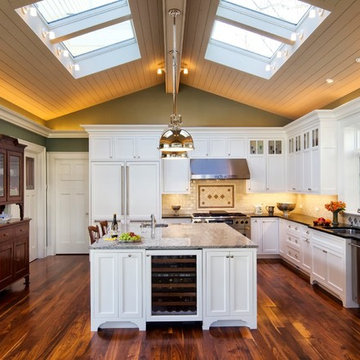
Beautiful sparkling, new kitchen with painted white cabinets, granite and soapstone counters. This kitchen was designed by Cathy Knight of Knight Architects LLC and the contractor for the project was Pinneo Construction. The kitchen features Sub-Zero, GE Monogram, and Thermador products. This homeowner wanted extra refrigerator space and less freezer, so used an all refrigerator on the left side next to a refrigerator/freezer that are both seamlessly integrated. It also features other appliances integrated into the cabinetry, like the Sub-Zero Wine Storage. The appliances were supplied by Mrs. G TV & Appliances.
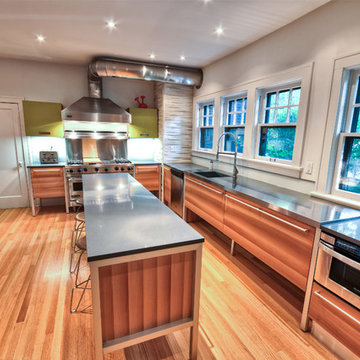
This kitchen renovation evokes the true characteristics of contemporary design with modern influences. Built in the 1920's an open-concept kitchen layout was achieved by extending the kitchen into the existing space of the butler pantry. With the expansion, this created visual interest as your eye is drawn to the horizontal grain on the floor and base cabinetry. This kitchen design features Capozzi's Italian cabinetry line with aluminum legs framing the cabinet structure. In this kitchen, modern influences are drawn from the vibrant green laminate cabinets, the combination of stainless steel and quartz countertops and the walnut cabinetry creating visual texture. Keeping the original Viking range played a major role in the design layout as well as the exisitng vent hood and corner chimney. This ultra sleek linear kitchen renovation provides functionality along with a harmounious flow!!!
Interested in speaking with a Capozzi designer today? Visit our website today to request a consultation!!!
https://capozzidesigngroup.com
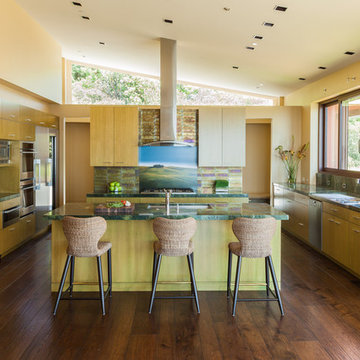
Kitchen, Corralitos Villa
Louie Leu Architect, Inc. collaborated in the role of Executive Architect on a custom home in Corralitas, CA, designed by Italian Architect, Aldo Andreoli.
Located just south of Santa Cruz, California, the site offers a great view of the Monterey Bay. Inspired by the traditional 'Casali' of Tuscany, the house is designed to incorporate separate elements connected to each other, in order to create the feeling of a village. The house incorporates sustainable and energy efficient criteria, such as 'passive-solar' orientation and high thermal and acoustic insulation. The interior will include natural finishes like clay plaster, natural stone and organic paint. The design includes solar panels, radiant heating and an overall healthy green approach.
Photography by Marco Ricca.
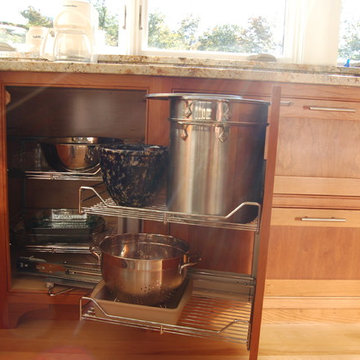
Our commercial grade stainless steel corner basket system maximizes corner space while creating easy and durable accessibility. Each rack is rated to carry 150 pounds (300 total)!
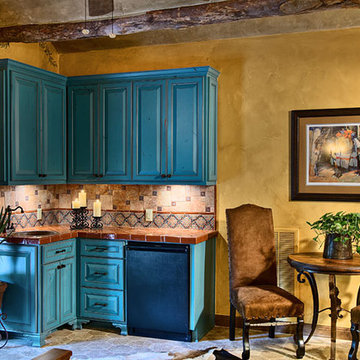
Guest Casitas Kitchenette
Craig Washburn Pictures
Allison Cartwright, www.twisttours.com, photographer
Russ Phillips - Keller Williams Realty, photographer
Idées déco de cuisines oranges, jaunes
8