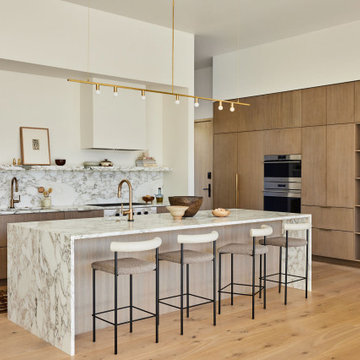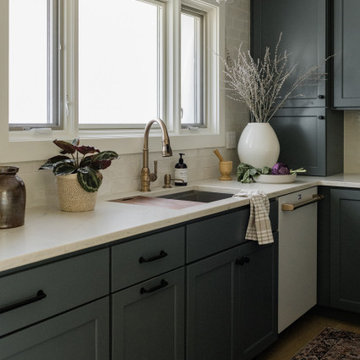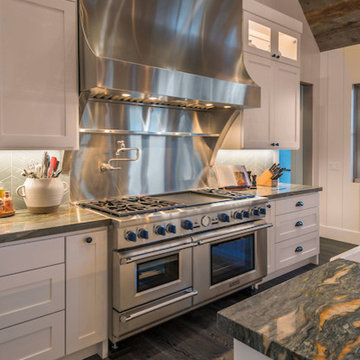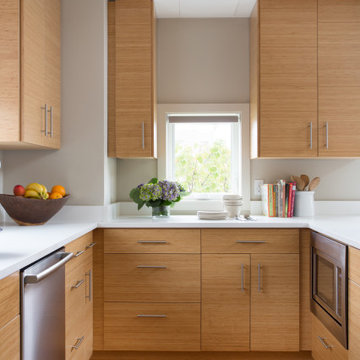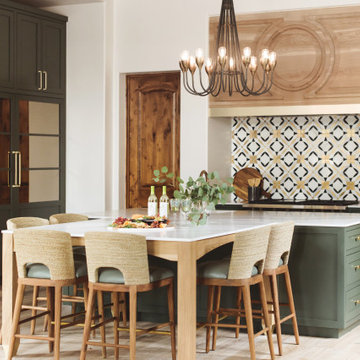Idées déco de cuisines oranges, marrons
Trier par :
Budget
Trier par:Populaires du jour
161 - 180 sur 1 144 102 photos
1 sur 3

We wanted to design a kitchen that would be sympathetic to the original features of our client's Georgian townhouse while at the same time function as the focal point for a busy household. The brief was to design a light, unfussy and elegant kitchen to lessen the effects of the slightly low-ceilinged room. Jack Trench Ltd responded to this by designing a hand-painted kitchen with echoes of an 18th century Georgian farmhouse using a light Oak and finishing with a palette of heritage yellow. The large oak-topped island features deep drawers and hand-turned knobs.
Photography by Richard Brine

Mia Lind
Exemple d'une petite cuisine ouverte linéaire tendance avec un évier posé, un placard à porte plane, des portes de placard marrons, un plan de travail en cuivre, une crédence grise, aucun îlot et papier peint.
Exemple d'une petite cuisine ouverte linéaire tendance avec un évier posé, un placard à porte plane, des portes de placard marrons, un plan de travail en cuivre, une crédence grise, aucun îlot et papier peint.
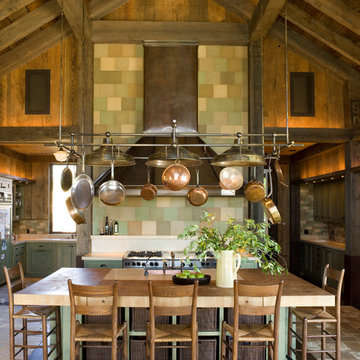
Réalisation d'une cuisine chalet avec une crédence multicolore, une crédence en mosaïque, un électroménager en acier inoxydable et îlot.
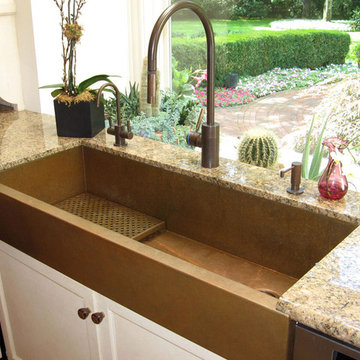
Rachiele copper apron front sink measuring 48" in length. This is one of our most popular photos. This sink was installed in the early 2000's. This family has since moved and ordered another sink from us.
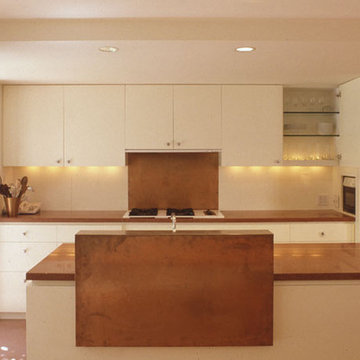
TOWER HOUSE (1994) • A 3600 s.f. (4-story) brownstone, previously broken into 5 apartments, converted into a home for a young family (New York, NY) THE PLAN... • In order to achieve a different spatiality than the horizontal layering of the traditional brownstone, the initial strategy was to literally introduce the vertical and horizontal dimensions of the building upon entering from the street. At the Entry, the horizontal terrazzo “runway” (x-axis) joins the vertical space of the pigmented plaster foyer “tower” (y-axis) linking the rear garden and the sky. • The spaces within the home are further vertically linked (z-axis) by a central interior condition about which the major details and materials are deployed. • At each floor, there is a major body-scaled detail which directs or frames the relationship of the body to the space (i.e., The maple bulge at the first floor, the copper wall at the second floor and the mahogany “armoire” at the third floor).

Behind these walnut doors is a warm and inviting coffee bar! Adding pocket doors to your design lends flexibility with use of your space.
Idées déco pour une cuisine américaine classique en L et bois foncé de taille moyenne avec un évier encastré, un placard à porte shaker, un plan de travail en quartz modifié, îlot, une crédence blanche, une crédence en carrelage métro, un électroménager en acier inoxydable, un sol en bois brun, un sol marron et un plan de travail blanc.
Idées déco pour une cuisine américaine classique en L et bois foncé de taille moyenne avec un évier encastré, un placard à porte shaker, un plan de travail en quartz modifié, îlot, une crédence blanche, une crédence en carrelage métro, un électroménager en acier inoxydable, un sol en bois brun, un sol marron et un plan de travail blanc.

Alexandria, Virginia - Traditional - Classic White Kitchen Design by #JenniferGilmer. http://www.gilmerkitchens.com/ Photography by Bob Narod.

Réalisation d'une cuisine ouverte nordique en U et bois clair de taille moyenne avec un évier encastré, un placard à porte shaker, un plan de travail en quartz modifié, une crédence blanche, une crédence en céramique, un électroménager en acier inoxydable, parquet clair, îlot, un sol marron et un plan de travail blanc.

Exemple d'une cuisine américaine chic en U avec un évier de ferme, des portes de placard blanches, un plan de travail en quartz modifié, une crédence blanche, une crédence en carrelage métro, un électroménager en acier inoxydable et un placard à porte shaker.

This light and airy kitchen invites entertaining and features multiple seating areas. The cluster of light fixtures over the island adds a special touch

This kitchen was formerly a dark paneled, cluttered, and divided space with little natural light. By eliminating partitions and creating a more functional, open floorplan, as well as adding modern windows with traditional detailing, providing lovingly detailed built-ins for the clients extensive collection of beautiful dishes, and lightening up the color palette we were able to create a rather miraculous transformation. The wide plank salvaged pine floors, the antique french dining table, as well as the Galbraith & Paul drum pendant and the salvaged antique glass monopoint track pendants all help to provide a warmth to the crisp detailing.
Renovation/Addition. Rob Karosis Photography
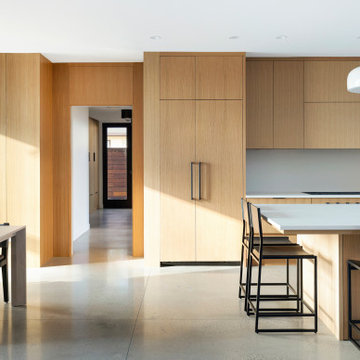
Exemple d'une cuisine américaine encastrable moderne en L et bois clair avec un évier encastré, un placard à porte plane, un plan de travail en quartz modifié, une crédence blanche, une crédence en quartz modifié, sol en béton ciré, îlot, un sol gris et un plan de travail blanc.

Idées déco pour une cuisine rétro en bois brun avec un évier 2 bacs, un placard à porte plane, une crédence bleue, un électroménager en acier inoxydable, parquet clair, îlot, un plan de travail blanc et fenêtre au-dessus de l'évier.

Rob Karosis: Photographer
Cette photo montre une cuisine ouverte nature en U de taille moyenne avec un placard à porte shaker, des portes de placard blanches, un plan de travail en granite, une crédence blanche, un électroménager en acier inoxydable, parquet clair, îlot, un sol beige, une crédence en carreau de porcelaine et un évier de ferme.
Cette photo montre une cuisine ouverte nature en U de taille moyenne avec un placard à porte shaker, des portes de placard blanches, un plan de travail en granite, une crédence blanche, un électroménager en acier inoxydable, parquet clair, îlot, un sol beige, une crédence en carreau de porcelaine et un évier de ferme.

Photos by Dave Hubler
Exemple d'une grande cuisine américaine chic en L avec un placard avec porte à panneau encastré, des portes de placard jaunes, un électroménager en acier inoxydable, un sol en bois brun, un évier 2 bacs, plan de travail en marbre, une crédence marron, une crédence en mosaïque, îlot et un sol marron.
Exemple d'une grande cuisine américaine chic en L avec un placard avec porte à panneau encastré, des portes de placard jaunes, un électroménager en acier inoxydable, un sol en bois brun, un évier 2 bacs, plan de travail en marbre, une crédence marron, une crédence en mosaïque, îlot et un sol marron.
Idées déco de cuisines oranges, marrons
9
