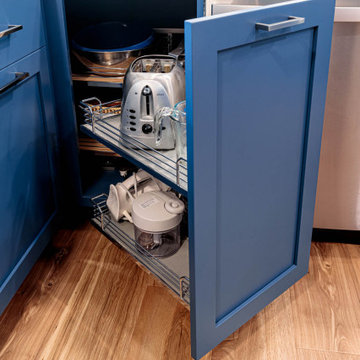Idées déco de cuisines oranges
Trier par :
Budget
Trier par:Populaires du jour
141 - 160 sur 3 268 photos
1 sur 3
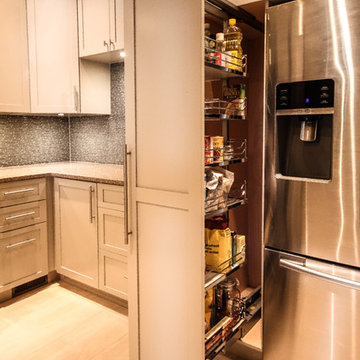
This chrome pull-out pantry is just another neat feature in this kitchen that makes it innovative.
Cette image montre une cuisine américaine traditionnelle en U de taille moyenne avec un évier encastré, un placard à porte shaker, des portes de placard grises, un plan de travail en quartz, une crédence grise, une crédence en carreau de verre, un électroménager en acier inoxydable, un sol en carrelage de porcelaine et aucun îlot.
Cette image montre une cuisine américaine traditionnelle en U de taille moyenne avec un évier encastré, un placard à porte shaker, des portes de placard grises, un plan de travail en quartz, une crédence grise, une crédence en carreau de verre, un électroménager en acier inoxydable, un sol en carrelage de porcelaine et aucun îlot.
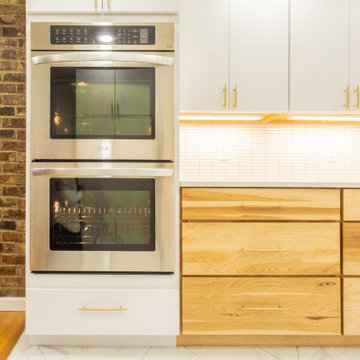
Réalisation d'une cuisine vintage en L et bois brun fermée et de taille moyenne avec un évier encastré, un placard à porte plane, un plan de travail en quartz modifié, une crédence blanche, une crédence en carreau de porcelaine, un électroménager en acier inoxydable, un sol en carrelage de porcelaine, îlot, un sol vert et un plan de travail blanc.
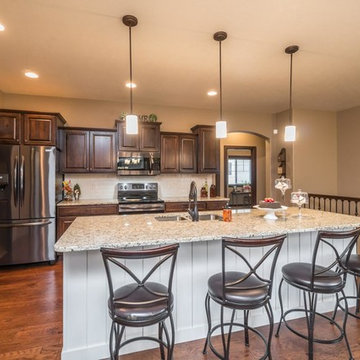
Photo Credit: Tim Hanson Photography
Aménagement d'une arrière-cuisine parallèle classique en bois foncé de taille moyenne avec un évier encastré, un placard avec porte à panneau surélevé, un plan de travail en granite, une crédence beige, une crédence en carrelage métro, un électroménager en acier inoxydable, un sol en bois brun, îlot, un sol marron et un plan de travail beige.
Aménagement d'une arrière-cuisine parallèle classique en bois foncé de taille moyenne avec un évier encastré, un placard avec porte à panneau surélevé, un plan de travail en granite, une crédence beige, une crédence en carrelage métro, un électroménager en acier inoxydable, un sol en bois brun, îlot, un sol marron et un plan de travail beige.
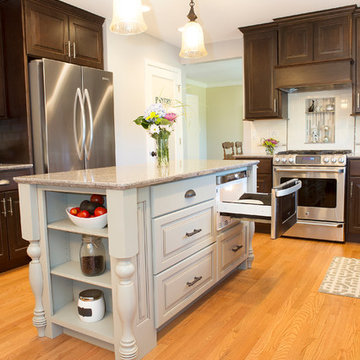
Photography by Sophia Hronis-Arbis.
Cette image montre une grande cuisine américaine traditionnelle en U et bois foncé avec un évier encastré, un placard avec porte à panneau surélevé, un plan de travail en quartz modifié, une crédence beige, une crédence en carrelage métro, un électroménager en acier inoxydable, un sol en bois brun et îlot.
Cette image montre une grande cuisine américaine traditionnelle en U et bois foncé avec un évier encastré, un placard avec porte à panneau surélevé, un plan de travail en quartz modifié, une crédence beige, une crédence en carrelage métro, un électroménager en acier inoxydable, un sol en bois brun et îlot.

Kitchen Remodel with Custom Cabintery
Exemple d'une cuisine américaine tendance en U et bois clair de taille moyenne avec un évier encastré, un placard à porte plane, un plan de travail en quartz modifié, une crédence verte, une crédence en carreau de verre, un électroménager en acier inoxydable, un sol en bois brun et aucun îlot.
Exemple d'une cuisine américaine tendance en U et bois clair de taille moyenne avec un évier encastré, un placard à porte plane, un plan de travail en quartz modifié, une crédence verte, une crédence en carreau de verre, un électroménager en acier inoxydable, un sol en bois brun et aucun îlot.
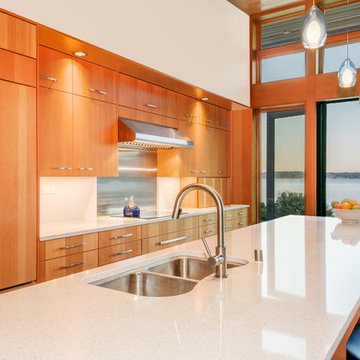
Jay Goodrich
Réalisation d'une petite cuisine ouverte linéaire design en bois brun avec un évier 2 bacs, un placard à porte plane, un plan de travail en quartz modifié, une crédence blanche, une crédence en feuille de verre, un électroménager en acier inoxydable, îlot et sol en béton ciré.
Réalisation d'une petite cuisine ouverte linéaire design en bois brun avec un évier 2 bacs, un placard à porte plane, un plan de travail en quartz modifié, une crédence blanche, une crédence en feuille de verre, un électroménager en acier inoxydable, îlot et sol en béton ciré.
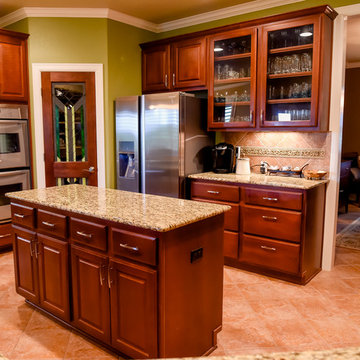
Cette photo montre une cuisine américaine craftsman en L et bois foncé de taille moyenne avec un placard avec porte à panneau surélevé, un plan de travail en granite, une crédence multicolore, une crédence en céramique, un électroménager en acier inoxydable, tomettes au sol et îlot.

Amy Williams Photo
Idées déco pour une cuisine bicolore classique en U de taille moyenne avec un évier encastré, un placard avec porte à panneau encastré, des portes de placard blanches, un plan de travail en granite, une crédence blanche, une crédence en marbre, un électroménager en acier inoxydable, un sol en carrelage de porcelaine, îlot et un sol gris.
Idées déco pour une cuisine bicolore classique en U de taille moyenne avec un évier encastré, un placard avec porte à panneau encastré, des portes de placard blanches, un plan de travail en granite, une crédence blanche, une crédence en marbre, un électroménager en acier inoxydable, un sol en carrelage de porcelaine, îlot et un sol gris.
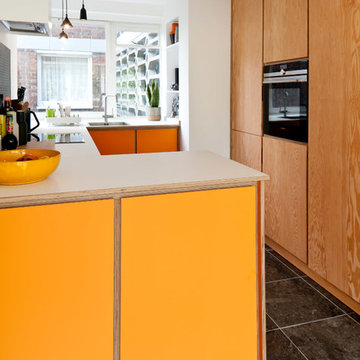
This is a view of the tall units including the oven. The units either side are an integrated fridge/ freezer and a larder. The wood is Douglas Fir.
Altan Omer (photography@altamomer.com)
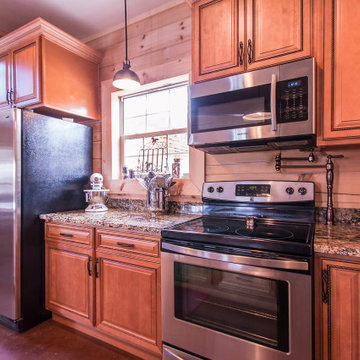
Kitchen cabinets with rope insert molding.
Idée de décoration pour une cuisine américaine parallèle chalet en bois brun de taille moyenne avec un évier encastré, un placard avec porte à panneau surélevé, un plan de travail en granite, une crédence en bois, un électroménager en acier inoxydable et îlot.
Idée de décoration pour une cuisine américaine parallèle chalet en bois brun de taille moyenne avec un évier encastré, un placard avec porte à panneau surélevé, un plan de travail en granite, une crédence en bois, un électroménager en acier inoxydable et îlot.
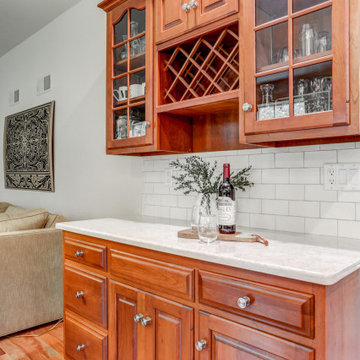
Kitchen refresh with new island, quartz countertops, updated lighting, refrigerator and microwave cabinets
Idées déco pour une cuisine américaine classique en L et bois brun de taille moyenne avec un évier 2 bacs, un placard avec porte à panneau surélevé, un plan de travail en quartz modifié, une crédence blanche, une crédence en carrelage métro, un électroménager en acier inoxydable, îlot et un plan de travail blanc.
Idées déco pour une cuisine américaine classique en L et bois brun de taille moyenne avec un évier 2 bacs, un placard avec porte à panneau surélevé, un plan de travail en quartz modifié, une crédence blanche, une crédence en carrelage métro, un électroménager en acier inoxydable, îlot et un plan de travail blanc.
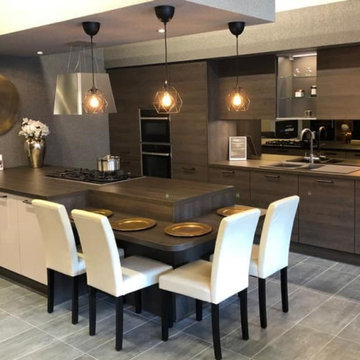
Cette photo montre une grande cuisine ouverte encastrable et linéaire tendance en bois foncé avec un évier posé, un plan de travail en stratifié, une crédence miroir, un sol en carrelage de porcelaine, îlot, un sol gris et un plan de travail marron.
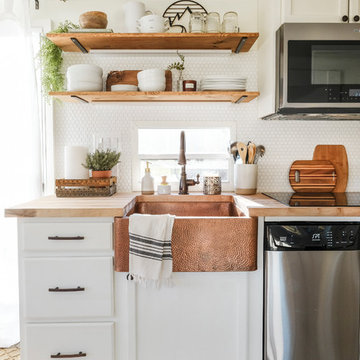
Idée de décoration pour une petite cuisine champêtre avec un évier de ferme, un placard avec porte à panneau surélevé, des portes de placard blanches, un plan de travail en bois, une crédence blanche, une crédence en carreau de porcelaine, un électroménager en acier inoxydable, sol en stratifié, aucun îlot et un sol gris.
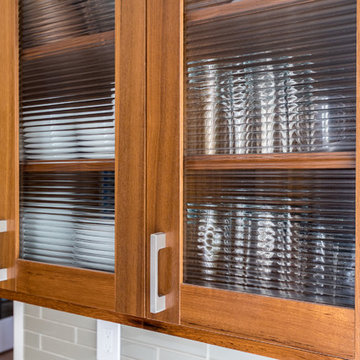
A close look at the reeded glass cabinet doors. Typically you would see this running vertically, but since the cabinet grain is all horizontal, we thought running the glass horizontal made more sense. Since we have the glass doors, we decided to make these cabinets from teak as well so you wouldn't see the white IKEA frame through the glass.
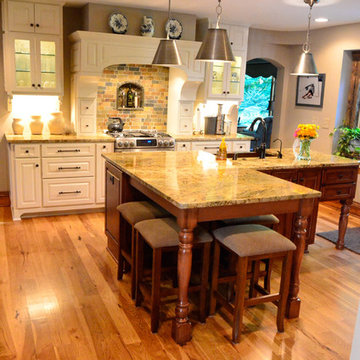
Mukwonago Remodeling
Mukwonago, WI
Kitchen $40,000-$80,000
The homeowner had a high maintenance, outdated kitchen with an island that was oversized and nonfunctional. In order to make the kitchen larger, a seldom-used bathroom was removed.
New solid maple cabinetry was designed and a “Jeka” stained custom cherry
wood “L-shaped” island was constructed with an oversized hammered copper
farmer’s sink with an oil rubbed bronze gooseneck faucet.
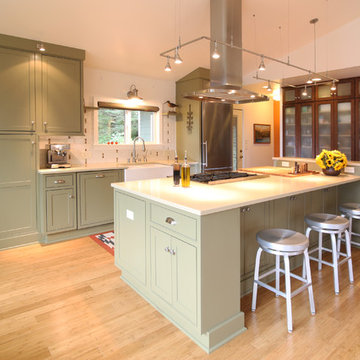
Photographer: Inua Blevins - Juneau, AK
Idées déco pour une petite cuisine ouverte parallèle campagne avec un évier de ferme, un placard avec porte à panneau encastré, des portes de placards vertess, un plan de travail en quartz modifié, une crédence blanche, une crédence en céramique, un électroménager en acier inoxydable, parquet en bambou et îlot.
Idées déco pour une petite cuisine ouverte parallèle campagne avec un évier de ferme, un placard avec porte à panneau encastré, des portes de placards vertess, un plan de travail en quartz modifié, une crédence blanche, une crédence en céramique, un électroménager en acier inoxydable, parquet en bambou et îlot.
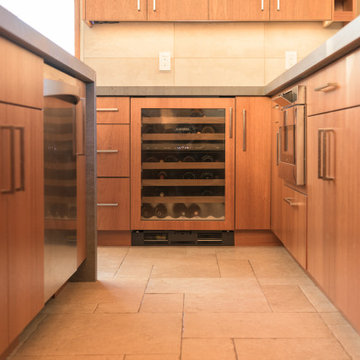
This sleek and modern kitchen designed by Curtis Lumber Co., Inc. features cabinets from Crystal Cabinet Works that the homeowners wanted to match the existing mahogany windows.
The cabinets are from the Crystal Encore line, Springfield Door Style, Mahogany Wood with Natural Finish. Goals of this remodel included relocating the sink and dishwasher for better workflow, adding a pantry, pull-out storage solutions as well as a pullout trash/recycling center.
Photos property of Curtis Lumber Co., Inc.
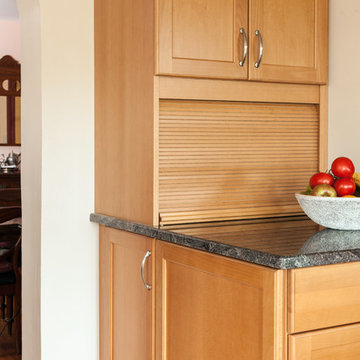
Beech cabinetry hides planty of storage options in this remodeled kitchen and dining room - Our clients wanted to remodel their kitchen so that the prep, cooking, clean up and dining areas would blend well and not have too much of a kitchen feel. They asked for a sophisticated look with some classic details and a few contemporary flairs. The result was a reorganized layout (and remodel of the adjacent powder room) that maintained all the beautiful sunlight from their deck windows, but create two separate but complimentary areas for cooking and dining. The refrigerator and pantry are housed in a furniture-like unit creating a hutch-like cabinet that belies its interior with classic styling. Two sinks allow both cooks in the family to work simultaneously. Some glass-fronted cabinets keep the sink wall light and attractive. The recycled glass-tiled detail on the ceramic backsplash brings a hint of color and a reference to the nearby waters. Dan Cutrona Photography
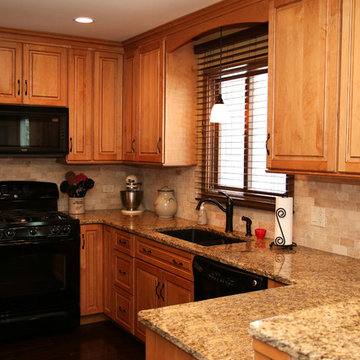
Shot Time Productions
Cette image montre une petite cuisine ouverte traditionnelle en U et bois brun avec un évier encastré, un placard avec porte à panneau surélevé, un plan de travail en granite, une crédence beige, une crédence en carrelage métro, un électroménager noir, sol en stratifié et une péninsule.
Cette image montre une petite cuisine ouverte traditionnelle en U et bois brun avec un évier encastré, un placard avec porte à panneau surélevé, un plan de travail en granite, une crédence beige, une crédence en carrelage métro, un électroménager noir, sol en stratifié et une péninsule.
Idées déco de cuisines oranges
8
