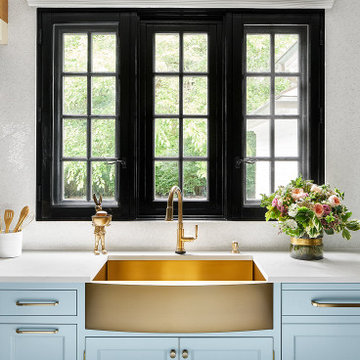Idées déco de cuisines oranges
Trier par :
Budget
Trier par:Populaires du jour
81 - 100 sur 1 302 photos
1 sur 3
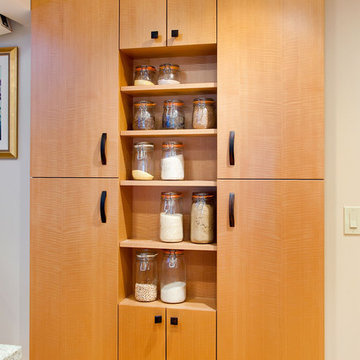
custom pantry with storage for mason jars
Cette image montre une cuisine ouverte minimaliste en U et bois clair de taille moyenne avec un évier 1 bac, un placard à porte plane, un plan de travail en granite, une crédence beige, une crédence en dalle de pierre, un électroménager en acier inoxydable et un sol en bois brun.
Cette image montre une cuisine ouverte minimaliste en U et bois clair de taille moyenne avec un évier 1 bac, un placard à porte plane, un plan de travail en granite, une crédence beige, une crédence en dalle de pierre, un électroménager en acier inoxydable et un sol en bois brun.

Jessie Preza
Réalisation d'une cuisine encastrable tradition avec des portes de placard blanches, un sol en bois brun, îlot, un plan de travail en bois, un sol marron, un plan de travail marron, un évier 1 bac, une crédence blanche, une crédence en carreau de porcelaine, un placard à porte shaker et fenêtre au-dessus de l'évier.
Réalisation d'une cuisine encastrable tradition avec des portes de placard blanches, un sol en bois brun, îlot, un plan de travail en bois, un sol marron, un plan de travail marron, un évier 1 bac, une crédence blanche, une crédence en carreau de porcelaine, un placard à porte shaker et fenêtre au-dessus de l'évier.
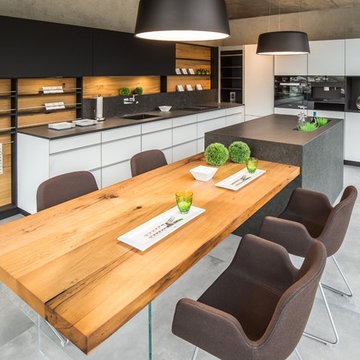
Exemple d'une très grande cuisine américaine tendance en L avec un évier intégré, un placard à porte plane, des portes de placard blanches, un plan de travail en surface solide, une crédence grise, un électroménager en acier inoxydable, sol en béton ciré, îlot, un sol gris et un plan de travail gris.

A Brilliant Photo - Agnieszka Wormus
Exemple d'une très grande cuisine ouverte craftsman en L et bois brun avec un évier encastré, un placard avec porte à panneau encastré, un plan de travail en granite, une crédence multicolore, une crédence en dalle de pierre, un électroménager en acier inoxydable, un sol en bois brun et une péninsule.
Exemple d'une très grande cuisine ouverte craftsman en L et bois brun avec un évier encastré, un placard avec porte à panneau encastré, un plan de travail en granite, une crédence multicolore, une crédence en dalle de pierre, un électroménager en acier inoxydable, un sol en bois brun et une péninsule.
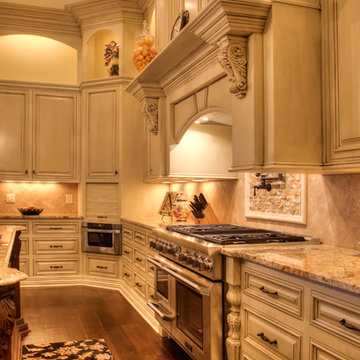
Todd Douglas Photography
Cette photo montre une très grande cuisine ouverte chic en U et bois vieilli avec îlot, un plan de travail en granite, une crédence beige, une crédence en carrelage de pierre, un électroménager en acier inoxydable, un évier de ferme, parquet foncé et un placard avec porte à panneau surélevé.
Cette photo montre une très grande cuisine ouverte chic en U et bois vieilli avec îlot, un plan de travail en granite, une crédence beige, une crédence en carrelage de pierre, un électroménager en acier inoxydable, un évier de ferme, parquet foncé et un placard avec porte à panneau surélevé.
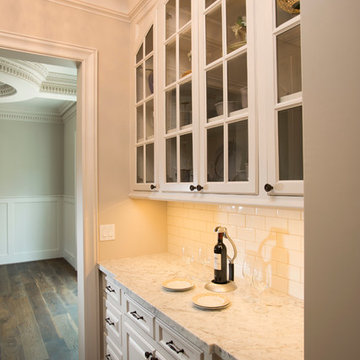
www.felixsanchez.com
Idée de décoration pour une très grande arrière-cuisine linéaire et encastrable tradition avec un évier encastré, un placard avec porte à panneau surélevé, des portes de placard blanches, plan de travail en marbre, une crédence blanche, une crédence en carrelage métro, parquet foncé, un sol marron et un plan de travail blanc.
Idée de décoration pour une très grande arrière-cuisine linéaire et encastrable tradition avec un évier encastré, un placard avec porte à panneau surélevé, des portes de placard blanches, plan de travail en marbre, une crédence blanche, une crédence en carrelage métro, parquet foncé, un sol marron et un plan de travail blanc.
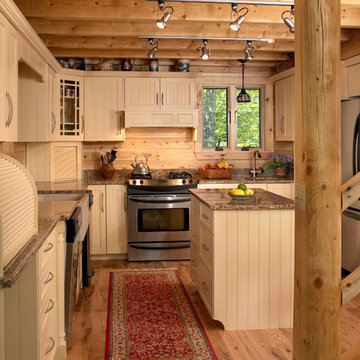
Home by: Katahdin Cedar Log Homes
Inspiration pour une cuisine ouverte chalet en U de taille moyenne avec des portes de placard beiges.
Inspiration pour une cuisine ouverte chalet en U de taille moyenne avec des portes de placard beiges.

Custom cabinets and timeless furnishings create this striking mountain modern kitchen. Stainless appliances with black accent details and modern lighting fixtures contrast with the distressed cabinet finish and wood flooring. Creating a space that is at once comfortable and modern.
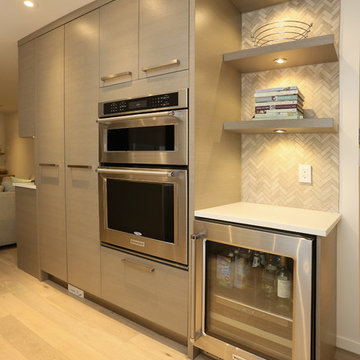
Custom gray stained slab Rift oak veneer featuring Magiconrner and 1 1/4" Quartz wtarefall countertops from Caesarstone (4600)
Réalisation d'une grande arrière-cuisine parallèle design avec un évier posé, un placard à porte plane, des portes de placard grises, une crédence multicolore, une crédence en céramique, parquet clair et îlot.
Réalisation d'une grande arrière-cuisine parallèle design avec un évier posé, un placard à porte plane, des portes de placard grises, une crédence multicolore, une crédence en céramique, parquet clair et îlot.
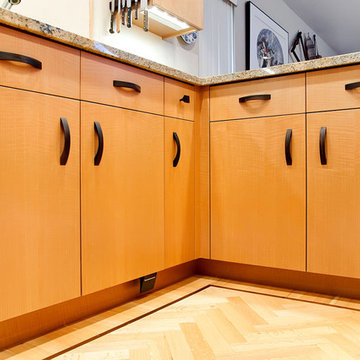
Award winning custom kitchen of Anigre veneer wood with Macassar Ebony wood and stainless steel pulls and knobs. Herringbone oak wood floor with walnut border.
Notice the foot pedal to open the trash.
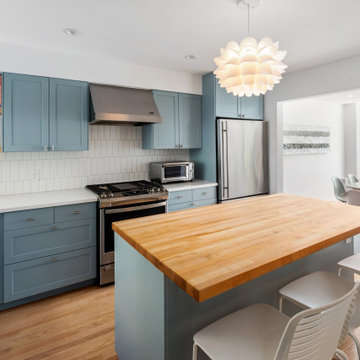
The kitchen with white vertical tiling on the walls, white marble countertops, cornflower blue upper and lower cabinets, and open shelving dressed with plants and cookbooks. A butcher block countertop warms the space up, underneath an inexpensive Ikea version of the famous artichoke pendant lamp. A view through to the dining space shows everything is coordinated, toned, and harmonious.
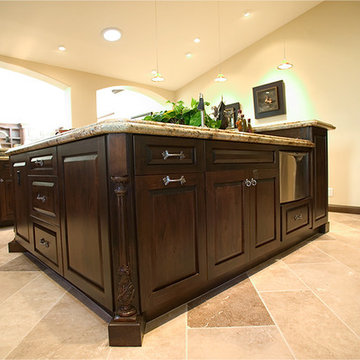
Love spending time in your kitchen with travertine tile sold at Tile-Stones.com.
Cette image montre une très grande arrière-cuisine méditerranéenne en U et bois foncé avec un évier encastré, un placard avec porte à panneau surélevé, un plan de travail en granite, un électroménager en acier inoxydable, un sol en travertin, îlot, un sol beige, une crédence beige et une crédence en carreau de porcelaine.
Cette image montre une très grande arrière-cuisine méditerranéenne en U et bois foncé avec un évier encastré, un placard avec porte à panneau surélevé, un plan de travail en granite, un électroménager en acier inoxydable, un sol en travertin, îlot, un sol beige, une crédence beige et une crédence en carreau de porcelaine.
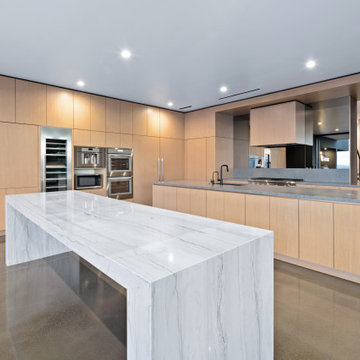
Cette image montre une très grande cuisine américaine minimaliste en bois clair avec un évier posé, une crédence miroir, un électroménager en acier inoxydable, 2 îlots, un sol gris et un plan de travail gris.
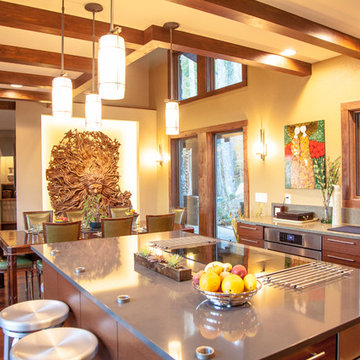
This new mountain-contemporary home was designed and built in the private club of Balsam Mountain, just outside of Asheville, NC. The homeowners wanted a contemporary styled residence that felt at home in the NC mountains.
Rising above stone base that connects the house to the earth is cedar board and batten siding, Timber corners and entrance porch add a sturdy mountain posture to the overall aesthetic. The top is finished with mono pitched roofs to create dramatic lines and reinforce the contemporary feel.
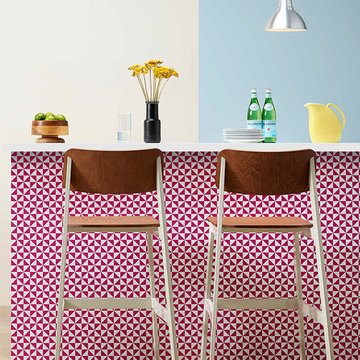
These stools are built by Grand Rapids Chair. Co.
You can shop them online at www.barstoolcomforts.com
Idées déco pour une cuisine américaine scandinave en U de taille moyenne avec un électroménager en acier inoxydable, îlot et un sol marron.
Idées déco pour une cuisine américaine scandinave en U de taille moyenne avec un électroménager en acier inoxydable, îlot et un sol marron.
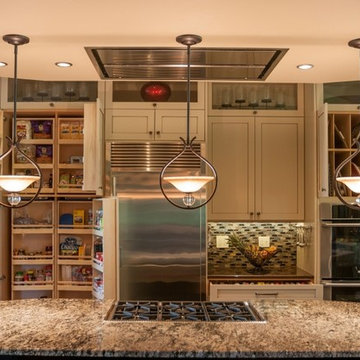
Photo shows custom off-white storage and display cabinets with brown glaze. The large island can easily seat 6 people. There is a commercial gas cooktop and a magnetic induction cooktop, and a prep sink, with lots of countertop space. The large drop-down soffit has a ceiling-mount 1200 cfm exhaust fan, LED task lighting, and three beautiful pendant fixtures.

Aménagement d'une petite cuisine bicolore contemporaine en L et bois brun avec un évier encastré, un placard à porte plane, un plan de travail en quartz modifié, un électroménager noir, un sol en marbre, îlot, un sol blanc, un plan de travail blanc et fenêtre.

Cette photo montre une grande cuisine américaine tendance en L et bois brun avec un évier encastré, un placard à porte plane, une crédence noire, un électroménager en acier inoxydable, parquet clair, îlot, un sol beige et plan de travail noir.
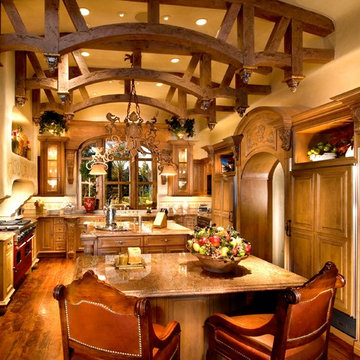
Elegant and Traditional Kitchen was designed by Fratantoni Design and built by Fratantoni Luxury Estates. Visit our website at www.FratantoniDesign.com
Follow us on Twitter, Facebook, Instagram and Pinterest for more inspirational photos of our work!
Idées déco de cuisines oranges
5
