Idées déco de cuisines oranges
Trier par :
Budget
Trier par:Populaires du jour
1 - 20 sur 33 photos
1 sur 3

A library ladder is a charming, unexpected addition to a kitchen, but totally functional for accessing storage.
Réalisation d'une très grande cuisine champêtre en L avec un évier de ferme, un placard à porte shaker, des portes de placard blanches, un plan de travail en bois, une crédence grise, un électroménager en acier inoxydable, parquet foncé et îlot.
Réalisation d'une très grande cuisine champêtre en L avec un évier de ferme, un placard à porte shaker, des portes de placard blanches, un plan de travail en bois, une crédence grise, un électroménager en acier inoxydable, parquet foncé et îlot.
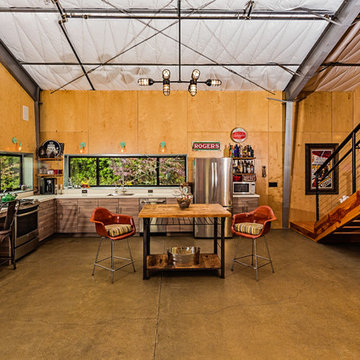
PixelProFoto
Exemple d'une grande cuisine ouverte rétro en L et bois clair avec un évier 1 bac, un placard à porte plane, un plan de travail en quartz modifié, une crédence en dalle de pierre, un électroménager en acier inoxydable, sol en béton ciré, îlot, un sol gris et un plan de travail gris.
Exemple d'une grande cuisine ouverte rétro en L et bois clair avec un évier 1 bac, un placard à porte plane, un plan de travail en quartz modifié, une crédence en dalle de pierre, un électroménager en acier inoxydable, sol en béton ciré, îlot, un sol gris et un plan de travail gris.

Pat Sudmeier
Réalisation d'une grande cuisine chalet en U avec une crédence en ardoise, un évier encastré, un placard à porte plane, des portes de placard rouges, un plan de travail en stéatite, une crédence grise, parquet clair, îlot et plan de travail noir.
Réalisation d'une grande cuisine chalet en U avec une crédence en ardoise, un évier encastré, un placard à porte plane, des portes de placard rouges, un plan de travail en stéatite, une crédence grise, parquet clair, îlot et plan de travail noir.
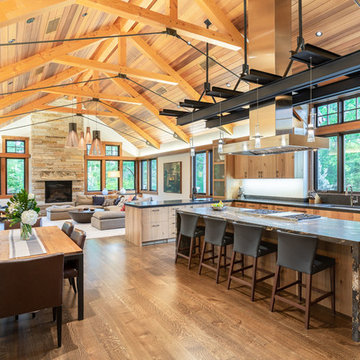
Idées déco pour une cuisine ouverte montagne en bois brun avec un placard à porte plane, un électroménager en acier inoxydable, un sol en bois brun, îlot, un sol marron, un plan de travail gris et fenêtre au-dessus de l'évier.

Idées déco pour une cuisine campagne avec un évier de ferme, plan de travail en marbre, des portes de placard blanches, une crédence blanche, une crédence en dalle de pierre et un électroménager en acier inoxydable.
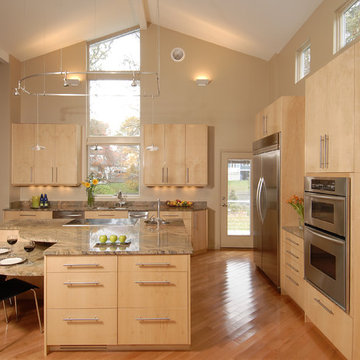
Inspiration pour une cuisine design en bois clair avec un électroménager en acier inoxydable et un placard à porte plane.
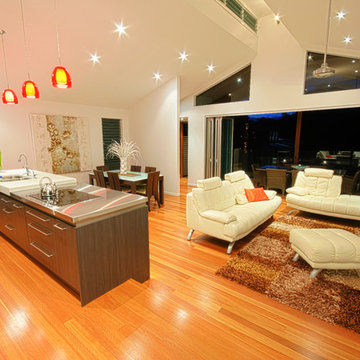
Photo: Hing Ang.
ARDH, interior
Aménagement d'une grande cuisine ouverte contemporaine avec un évier 2 bacs, un placard à porte plane et îlot.
Aménagement d'une grande cuisine ouverte contemporaine avec un évier 2 bacs, un placard à porte plane et îlot.
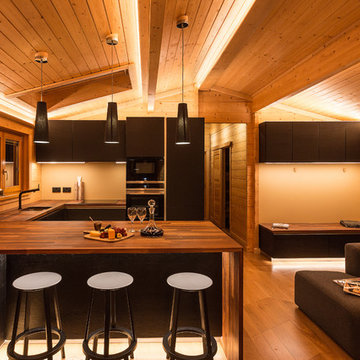
Richard Warburton
Réalisation d'une cuisine ouverte design de taille moyenne avec un placard à porte plane, des portes de placard noires, un sol en bois brun, une péninsule et un sol marron.
Réalisation d'une cuisine ouverte design de taille moyenne avec un placard à porte plane, des portes de placard noires, un sol en bois brun, une péninsule et un sol marron.
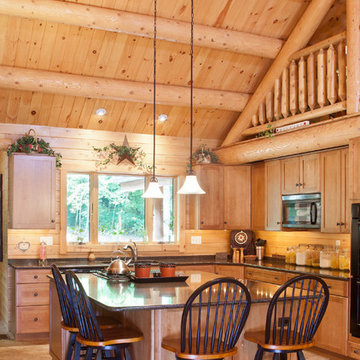
Home by: Katahdin Cedar Log Homes
Photo by: James Ray Spahn
Cette image montre une cuisine chalet avec un placard avec porte à panneau encastré.
Cette image montre une cuisine chalet avec un placard avec porte à panneau encastré.
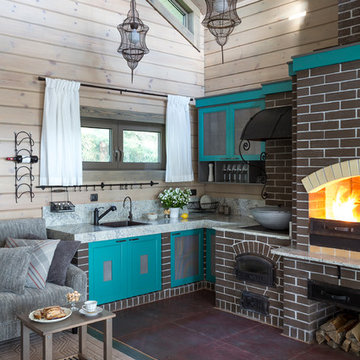
архитектор-дизайнер Ксения Бобрикова,
фото Евгений Кулибаба
Aménagement d'une petite cuisine ouverte campagne en L avec un placard à porte shaker, des portes de placard bleues et aucun îlot.
Aménagement d'une petite cuisine ouverte campagne en L avec un placard à porte shaker, des portes de placard bleues et aucun îlot.
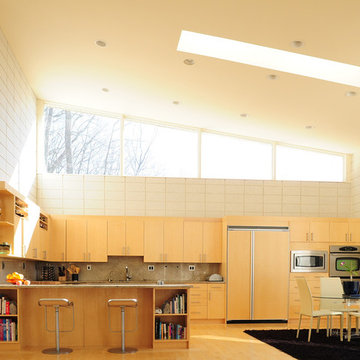
maple cabinets, maple flooring, granite countertops and backsplash
Cette photo montre une cuisine américaine encastrable moderne en bois clair et L de taille moyenne avec un plan de travail en granite, un placard à porte plane, une crédence en dalle de pierre, parquet clair et un sol marron.
Cette photo montre une cuisine américaine encastrable moderne en bois clair et L de taille moyenne avec un plan de travail en granite, un placard à porte plane, une crédence en dalle de pierre, parquet clair et un sol marron.
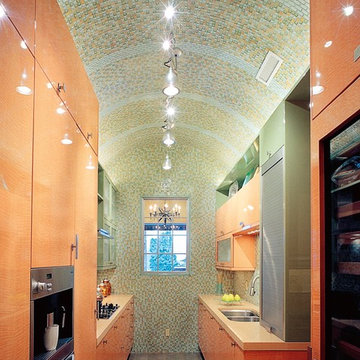
True Artisan Heritage
Oceanside Glasstile was founded in 1992 with a boundless spirit of innovation, a passion for hot glass and a new vision for the tile industry — creating luxury glass tile using recycled bottle glass. As pioneers of handcrafted glass tile we continue to pursue timeless design that preserves, honors and furthers our true artisan heritage.
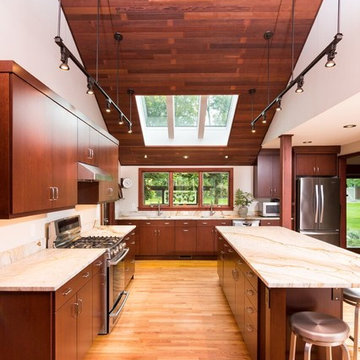
Through careful demolition, the ceiling is reused wood from the old kitchen.
Cette photo montre une grande cuisine tendance en U et bois brun avec un placard à porte plane, un électroménager en acier inoxydable, un sol en bois brun, îlot, un sol marron, un évier encastré et un plan de travail en granite.
Cette photo montre une grande cuisine tendance en U et bois brun avec un placard à porte plane, un électroménager en acier inoxydable, un sol en bois brun, îlot, un sol marron, un évier encastré et un plan de travail en granite.
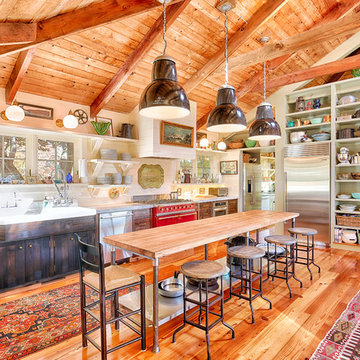
Bob Gothard
Exemple d'une grande cuisine ouverte montagne en L avec un évier posé, un électroménager en acier inoxydable, un sol en bois brun et îlot.
Exemple d'une grande cuisine ouverte montagne en L avec un évier posé, un électroménager en acier inoxydable, un sol en bois brun et îlot.
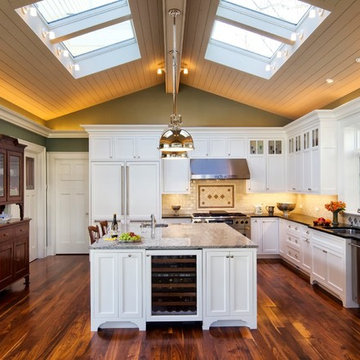
Beautiful sparkling, new kitchen with painted white cabinets, granite and soapstone counters. This kitchen was designed by Cathy Knight of Knight Architects LLC and the contractor for the project was Pinneo Construction. The kitchen features Sub-Zero, GE Monogram, and Thermador products. This homeowner wanted extra refrigerator space and less freezer, so used an all refrigerator on the left side next to a refrigerator/freezer that are both seamlessly integrated. It also features other appliances integrated into the cabinetry, like the Sub-Zero Wine Storage. The appliances were supplied by Mrs. G TV & Appliances.
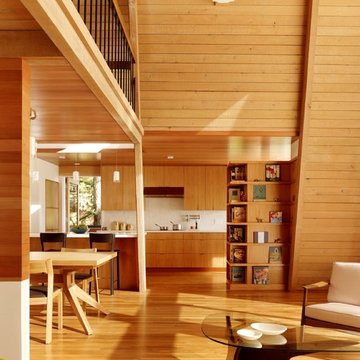
modern kitchen addition and living room/dining room remodel
photos: Cesar Rubio (www.cesarrubio.com)
Inspiration pour une cuisine ouverte minimaliste en bois brun avec un placard à porte plane.
Inspiration pour une cuisine ouverte minimaliste en bois brun avec un placard à porte plane.
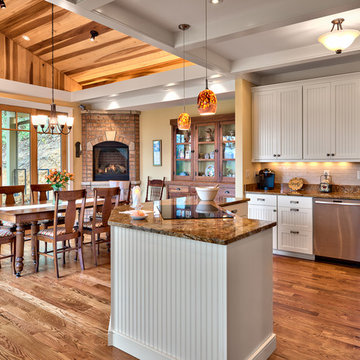
Idées déco pour une cuisine ouverte montagne en L avec un placard avec porte à panneau encastré, des portes de placard blanches, une crédence blanche et une crédence en carrelage métro.

February and March 2011 Mpls/St. Paul Magazine featured Byron and Janet Richard's kitchen in their Cross Lake retreat designed by JoLynn Johnson.
Honorable Mention in Crystal Cabinet Works Design Contest 2011
A vacation home built in 1992 on Cross Lake that was made for entertaining.
The problems
• Chipped floor tiles
• Dated appliances
• Inadequate counter space and storage
• Poor lighting
• Lacking of a wet bar, buffet and desk
• Stark design and layout that didn't fit the size of the room
Our goal was to create the log cabin feeling the homeowner wanted, not expanding the size of the kitchen, but utilizing the space better. In the redesign, we removed the half wall separating the kitchen and living room and added a third column to make it visually more appealing. We lowered the 16' vaulted ceiling by adding 3 beams allowing us to add recessed lighting. Repositioning some of the appliances and enlarge counter space made room for many cooks in the kitchen, and a place for guests to sit and have conversation with the homeowners while they prepare meals.
Key design features and focal points of the kitchen
• Keeping the tongue-and-groove pine paneling on the walls, having it
sandblasted and stained to match the cabinetry, brings out the
woods character.
• Balancing the room size we staggered the height of cabinetry reaching to
9' high with an additional 6” crown molding.
• A larger island gained storage and also allows for 5 bar stools.
• A former closet became the desk. A buffet in the diningroom was added
and a 13' wet bar became a room divider between the kitchen and
living room.
• We added several arched shapes: large arched-top window above the sink,
arch valance over the wet bar and the shape of the island.
• Wide pine wood floor with square nails
• Texture in the 1x1” mosaic tile backsplash
Balance of color is seen in the warm rustic cherry cabinets combined with accents of green stained cabinets, granite counter tops combined with cherry wood counter tops, pine wood floors, stone backs on the island and wet bar, 3-bronze metal doors and rust hardware.
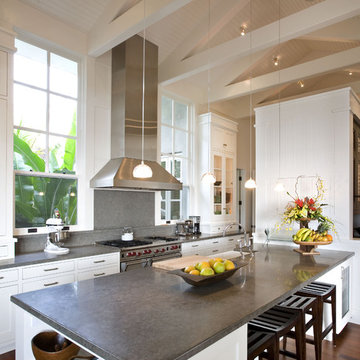
Inspiration pour une cuisine design avec des portes de placard blanches, un électroménager en acier inoxydable et un placard à porte shaker.
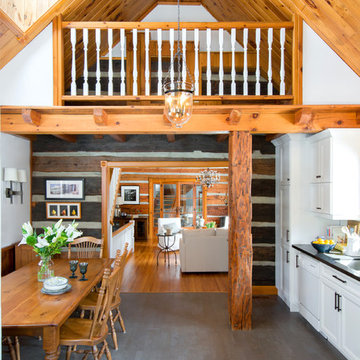
Stephani Buchman Photography
Exemple d'une cuisine américaine montagne en L avec un placard avec porte à panneau encastré, des portes de placard blanches, un électroménager blanc et un sol gris.
Exemple d'une cuisine américaine montagne en L avec un placard avec porte à panneau encastré, des portes de placard blanches, un électroménager blanc et un sol gris.
Idées déco de cuisines oranges
1