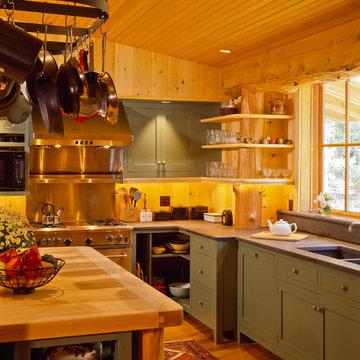Idées déco de cuisines oranges, turquoises
Trier par :
Budget
Trier par:Populaires du jour
161 - 180 sur 67 737 photos
1 sur 3
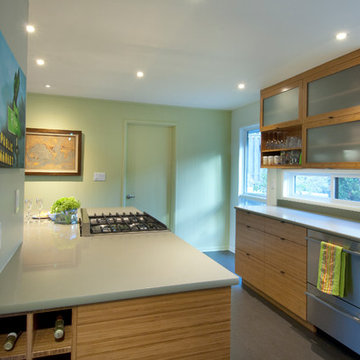
Build: Jackson Design Build. Designer: Kruger Architecture. Photography: Krogstad Photography
Exemple d'une petite cuisine rétro en bois clair avec un évier de ferme, un placard à porte vitrée, un plan de travail en quartz modifié, un électroménager en acier inoxydable et un plan de travail gris.
Exemple d'une petite cuisine rétro en bois clair avec un évier de ferme, un placard à porte vitrée, un plan de travail en quartz modifié, un électroménager en acier inoxydable et un plan de travail gris.

Following extensive refurbishment, the owners of this converted malthouse replaced their small and cramped 70s style kitchen with a leading edge yet artisan-built kitchen that truly is the heart of the home
The solid wood cabinets contrast beautifully with the sandstone floor and the large cooking hearth, with the island being the focus of this working kitchen.
To complement the kitchen, Hill Farm also created a handmade table complete with matching granite top. The perfect place for a brew!
Photo: Clive Doyle
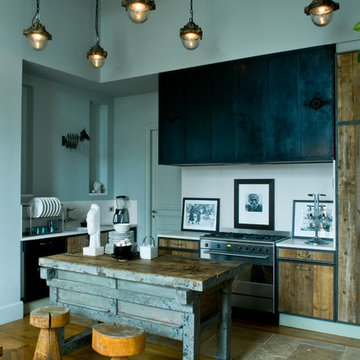
Stephen Clément
Cette photo montre une cuisine ouverte éclectique en L et bois brun de taille moyenne avec un placard à porte plane, une crédence blanche, un électroménager en acier inoxydable, un sol en bois brun, îlot et un sol beige.
Cette photo montre une cuisine ouverte éclectique en L et bois brun de taille moyenne avec un placard à porte plane, une crédence blanche, un électroménager en acier inoxydable, un sol en bois brun, îlot et un sol beige.
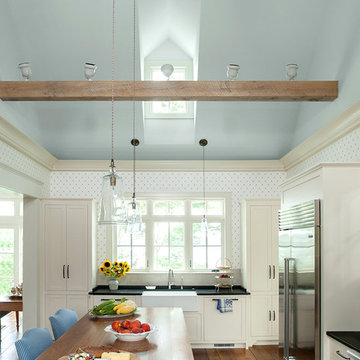
Cette photo montre une cuisine bord de mer en L avec un évier de ferme, un placard à porte shaker, des portes de placard blanches, une crédence grise, un électroménager en acier inoxydable, un sol en bois brun, îlot et papier peint.

Huge Contemporary Kitchen
Designer: Teri Turan
Inspiration pour une très grande cuisine traditionnelle en U avec un évier de ferme, un placard à porte shaker, des portes de placard blanches, un plan de travail en quartz modifié, une crédence beige, une crédence en carreau de verre, un électroménager en acier inoxydable, un sol en carrelage de porcelaine, îlot, un sol beige et un plan de travail blanc.
Inspiration pour une très grande cuisine traditionnelle en U avec un évier de ferme, un placard à porte shaker, des portes de placard blanches, un plan de travail en quartz modifié, une crédence beige, une crédence en carreau de verre, un électroménager en acier inoxydable, un sol en carrelage de porcelaine, îlot, un sol beige et un plan de travail blanc.

Servo-drive trash can cabinet allows for hands-free opening and closing of the waste cabinet. One simply bumps the front of the cabinet and the motor opens and closes the drawer. No more germs on the cabinet door and hardware.
Heather Harris Photography, LLC

The design of this home was driven by the owners’ desire for a three-bedroom waterfront home that showcased the spectacular views and park-like setting. As nature lovers, they wanted their home to be organic, minimize any environmental impact on the sensitive site and embrace nature.
This unique home is sited on a high ridge with a 45° slope to the water on the right and a deep ravine on the left. The five-acre site is completely wooded and tree preservation was a major emphasis. Very few trees were removed and special care was taken to protect the trees and environment throughout the project. To further minimize disturbance, grades were not changed and the home was designed to take full advantage of the site’s natural topography. Oak from the home site was re-purposed for the mantle, powder room counter and select furniture.
The visually powerful twin pavilions were born from the need for level ground and parking on an otherwise challenging site. Fill dirt excavated from the main home provided the foundation. All structures are anchored with a natural stone base and exterior materials include timber framing, fir ceilings, shingle siding, a partial metal roof and corten steel walls. Stone, wood, metal and glass transition the exterior to the interior and large wood windows flood the home with light and showcase the setting. Interior finishes include reclaimed heart pine floors, Douglas fir trim, dry-stacked stone, rustic cherry cabinets and soapstone counters.
Exterior spaces include a timber-framed porch, stone patio with fire pit and commanding views of the Occoquan reservoir. A second porch overlooks the ravine and a breezeway connects the garage to the home.
Numerous energy-saving features have been incorporated, including LED lighting, on-demand gas water heating and special insulation. Smart technology helps manage and control the entire house.
Greg Hadley Photography

This gray transitional kitchen consists of open shelving, marble counters and flat panel cabinetry. The paneled refrigerator, white subway tile and gray cabinetry helps the compact kitchen have a much larger feel due to the light colors carried throughout the space.
Photo credit: Normandy Remodeling

Roundhouse bespoke kitchen in a mix of Urbo, Metro and Classic ranges in white matt lacguer with composite stone worksurface, Fisher & Paykel appliances and white Aga.

New Plato Kitchen display in our Mahopac, NY showroom. Soapstone counter top with one piece soapstone sink. Island has a cherry butcher block counter top. Sage hand molded tiles back splash.
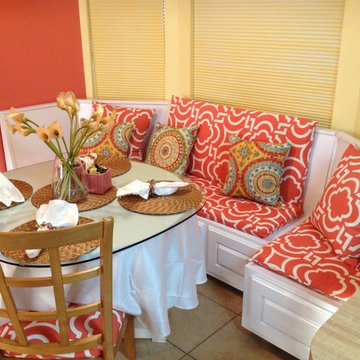
"tlk...Interiors"
Idées déco pour une cuisine américaine méditerranéenne de taille moyenne avec un placard avec porte à panneau surélevé, des portes de placard blanches et un sol en carrelage de céramique.
Idées déco pour une cuisine américaine méditerranéenne de taille moyenne avec un placard avec porte à panneau surélevé, des portes de placard blanches et un sol en carrelage de céramique.
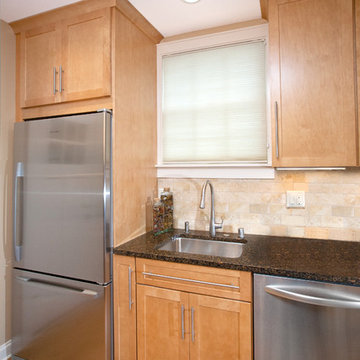
Réalisation d'une petite cuisine américaine parallèle tradition en bois clair avec un évier encastré, un placard avec porte à panneau encastré, un plan de travail en quartz modifié, une crédence beige, une crédence en carrelage de pierre, un électroménager blanc, un sol en bois brun et aucun îlot.

Cette photo montre une cuisine américaine nature avec un placard à porte affleurante, un plan de travail en bois, une crédence grise, un électroménager en acier inoxydable et des portes de placards vertess.
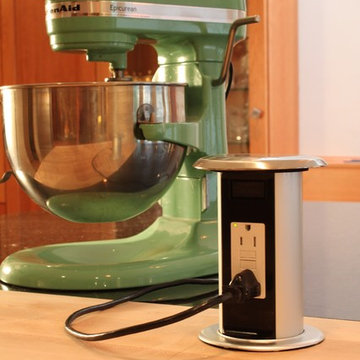
TERRY SCHOLL PHOTOGRAPHY
Idée de décoration pour une cuisine design en bois brun fermée avec un placard à porte shaker et un plan de travail en bois.
Idée de décoration pour une cuisine design en bois brun fermée avec un placard à porte shaker et un plan de travail en bois.

This was a whole house remodel, the owners are more transitional in style, and they had a lot of special requests including the suspended bar seats on the bar, as well as the geometric circles that were custom to their space. The doors, moulding, trim work and bar are all completely custom to their aesthetic interests.
We tore out a lot of walls to make the kitchen and living space a more open floor plan for easier communication,
The hidden bar is to the right of the kitchen, replacing the previous closet pantry that we tore down and replaced with a framed wall, that allowed us to create a hidden bar (hidden from the living room) complete with a tall wine cooler on the end of the island.
Photo Credid: Peter Obetz

Custom-covered kitchen appliances and drawer pullouts. © Holly Lepere
Exemple d'une cuisine parallèle et encastrable éclectique en bois brun fermée avec un évier intégré, un placard à porte shaker, un plan de travail en granite, une crédence verte, une crédence en carrelage de pierre et tomettes au sol.
Exemple d'une cuisine parallèle et encastrable éclectique en bois brun fermée avec un évier intégré, un placard à porte shaker, un plan de travail en granite, une crédence verte, une crédence en carrelage de pierre et tomettes au sol.
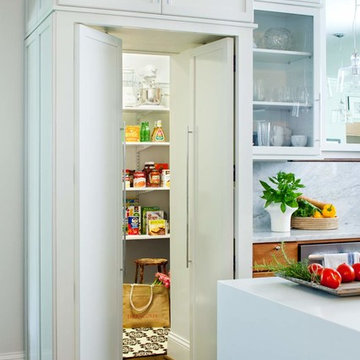
Jeff Herr
Idée de décoration pour une arrière-cuisine design avec un placard avec porte à panneau encastré, des portes de placard blanches, un plan de travail en surface solide, une crédence blanche et un électroménager en acier inoxydable.
Idée de décoration pour une arrière-cuisine design avec un placard avec porte à panneau encastré, des portes de placard blanches, un plan de travail en surface solide, une crédence blanche et un électroménager en acier inoxydable.

Kitchen & Dining
Photo by David Eichler
Idée de décoration pour une cuisine américaine nordique en L avec un évier encastré, un placard à porte plane, des portes de placard blanches, un plan de travail en quartz, une crédence blanche, une crédence en carrelage métro, un électroménager en acier inoxydable, un sol en ardoise, une péninsule et un sol gris.
Idée de décoration pour une cuisine américaine nordique en L avec un évier encastré, un placard à porte plane, des portes de placard blanches, un plan de travail en quartz, une crédence blanche, une crédence en carrelage métro, un électroménager en acier inoxydable, un sol en ardoise, une péninsule et un sol gris.
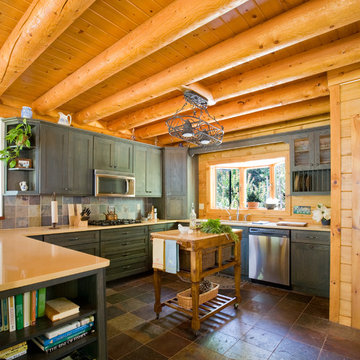
Home by: Katahdin Cedar Log Homes
Photos by: Geoffrey Hodgdon
Aménagement d'une cuisine classique avec un placard avec porte à panneau encastré, un électroménager en acier inoxydable, un sol en ardoise et une crédence en ardoise.
Aménagement d'une cuisine classique avec un placard avec porte à panneau encastré, un électroménager en acier inoxydable, un sol en ardoise et une crédence en ardoise.
Idées déco de cuisines oranges, turquoises
9
