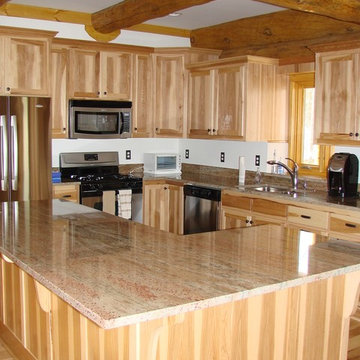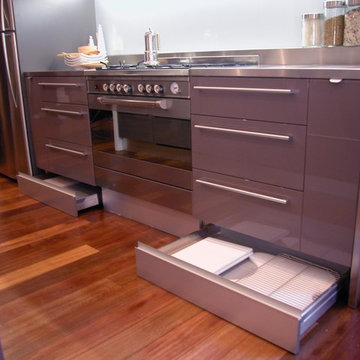Idées déco de cuisines oranges, violettes
Trier par :
Budget
Trier par:Populaires du jour
161 - 180 sur 52 507 photos
1 sur 3
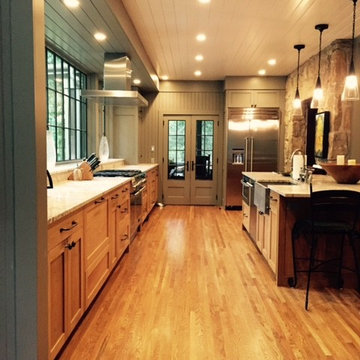
Whole kitchen view
Exemple d'une grande cuisine ouverte parallèle nature en bois brun avec un évier de ferme, un placard à porte shaker, un plan de travail en calcaire, un électroménager en acier inoxydable, un sol en bois brun et îlot.
Exemple d'une grande cuisine ouverte parallèle nature en bois brun avec un évier de ferme, un placard à porte shaker, un plan de travail en calcaire, un électroménager en acier inoxydable, un sol en bois brun et îlot.
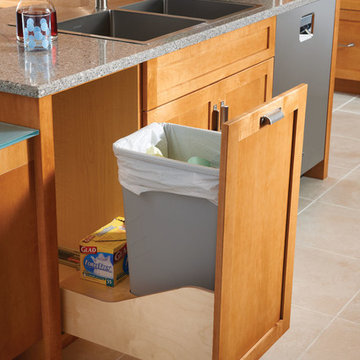
Wide open style with fresh, modern details update the traditional Shaker Potters Mill Reverse Raised door to create a transitional style defined by shape, texture and materials. Discover the built-in appliances cleverly concealed behind the wood panels flanking the double-oven. Attention is centered on the organic beauty of the wood, drawing in the natural light and bringing the outdoors in to this living space. Ask your designer about how to use decorative aluminum feet, glass surfaces, and multiple workspace levels to transform an ordinary kitchen island into a center for conversing and entertaining.
Open floating shelves and a built-in desk space make easy work of organized living. Potters Mill Reverse Raised built-in entertainment center may wrap the television in smart storage, but when combined with modern light fixtures, glass tile and natural wood cabinetry, the effect is a flowing space for entertaining in a updated transitional style.
Find a Design-Craft Showroom near you today: http://www.designcraftcabinets.com/dealer-locations
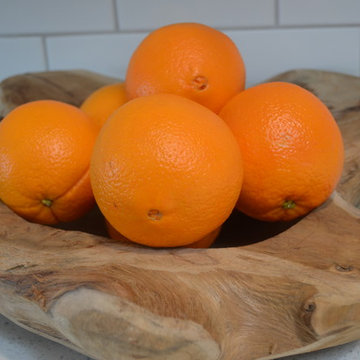
Our client's original kitchen lacked adequate storage and counter space. To create a more open flow from the living room to the kitchen, we decided to remove some walls and cabinets over the island, replacing with a ceiling-mount vent hood. We also incorporated an L-shaped counter along the north facing wall to maximize counter space and increase the amount of storage. The combination of custom gray distressed wood cabinetry and sparkling white quartzite countertops create a stunning atmosphere in this previously lackluster kitchen.

Photo by: Rick Keating
Cette photo montre une grande cuisine tendance en L et bois brun avec un évier 1 bac, un placard à porte plane, un plan de travail en surface solide, une crédence grise, une crédence en dalle de pierre, un électroménager en acier inoxydable et îlot.
Cette photo montre une grande cuisine tendance en L et bois brun avec un évier 1 bac, un placard à porte plane, un plan de travail en surface solide, une crédence grise, une crédence en dalle de pierre, un électroménager en acier inoxydable et îlot.
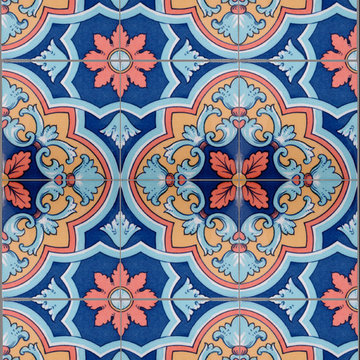
6X6 Hand Painted tile
Design name is:
CORUNA Blue / red & turquoise
also available on porcelain for pools
Custom colors available
40 pcs minimum
Inspiration pour une cuisine méditerranéenne.
Inspiration pour une cuisine méditerranéenne.

One of the homeowners' renovation goals was to incorporate a larger gas cooktop to make meal preparation easier. The cooktop is located conveniently between the sink and the refrigerator. Now, not only is the kitchen more functional, it's also much more appealing to the eye. Note the handsome backsplash medallion in a strong neutral color palette which adds visual interest to the room and compliments the granite counter and maple cabinetry.
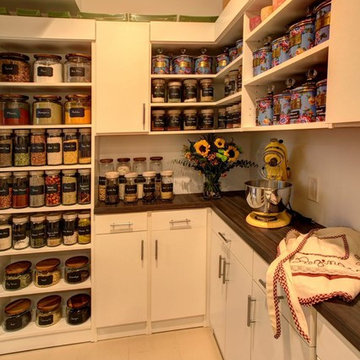
Idée de décoration pour une grande arrière-cuisine design avec un placard à porte plane, des portes de placard blanches, un plan de travail en bois et un sol en carrelage de porcelaine.
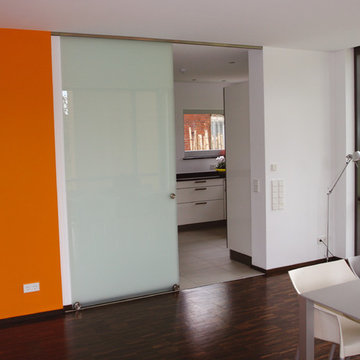
You can thank Bartels for taking the barn door out of the barn and placing them into homes and offices worldwide. Introducing the original stainless modern barn door hardware, we continue to feature only the highest quality products on the market today. One-of-a-kind and unconventionally modern barn doors will prove to be transformative within any space. Dare to be original with us!

The kitchen is much more functional with a long stretch of counter space and open shelving making better use of the limited space. Most of the cabinets are the same width and are flat panel to help the kitchen feel more open and modern. The size and shape of the Ohio-made glazed hand mold tile nods to the mid-century brick fireplace wall in the living space.

Cette photo montre une cuisine grise et rose tendance en L avec un évier encastré, un placard à porte plane, des portes de placard blanches, une crédence rose, une crédence en feuille de verre, un électroménager de couleur et îlot.

Small island includes eating bar above prep area to accommodate family of 4. A microwave hood vent is the result of storage taking precidence.
Idée de décoration pour une cuisine américaine bohème en U de taille moyenne avec un évier encastré, un placard avec porte à panneau encastré, des portes de placard rouges, un plan de travail en quartz modifié, une crédence multicolore, une crédence en carreau de verre, un électroménager en acier inoxydable, un sol en bois brun et îlot.
Idée de décoration pour une cuisine américaine bohème en U de taille moyenne avec un évier encastré, un placard avec porte à panneau encastré, des portes de placard rouges, un plan de travail en quartz modifié, une crédence multicolore, une crédence en carreau de verre, un électroménager en acier inoxydable, un sol en bois brun et îlot.

Kitchen expansion and remodel with custom white shaker cabinets, polished nickel hardware, custom lit glass-front cabinets doors, glass mosaic tile backsplash. Coffered copper ceiling with custom white trim and crown molding. White cabinets with marble counter top, dark island with white marble countertop, medium hardwood flooring. Concealed appliances and Wolf range and hood. White and nickel pendant lighting. Island with seating for four. Kitchen with built-in bookshelves in open layout.

Treve Johnson
Cette image montre une cuisine encastrable craftsman en U et bois brun fermée et de taille moyenne avec un évier encastré, une crédence blanche, une crédence en céramique, un sol en bois brun et un placard à porte shaker.
Cette image montre une cuisine encastrable craftsman en U et bois brun fermée et de taille moyenne avec un évier encastré, une crédence blanche, une crédence en céramique, un sol en bois brun et un placard à porte shaker.
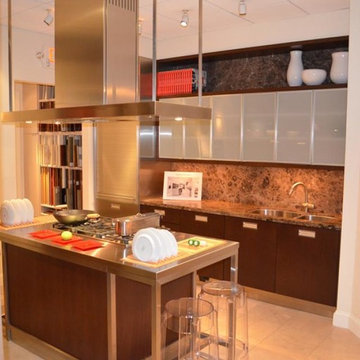
Hot Trendy Contemporary from Downsview Fine Custom Kitchens. Low Profile Design Combines the Science of Stainless Steel and Glass with Natural Looking Wenge Wood Veneer.
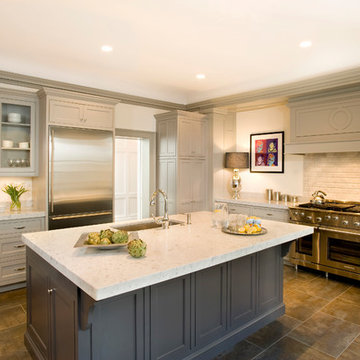
Cette image montre une grande cuisine beige et blanche traditionnelle en L avec un électroménager en acier inoxydable, un évier encastré, un placard avec porte à panneau encastré, des portes de placard beiges, un plan de travail en quartz, îlot et un sol marron.
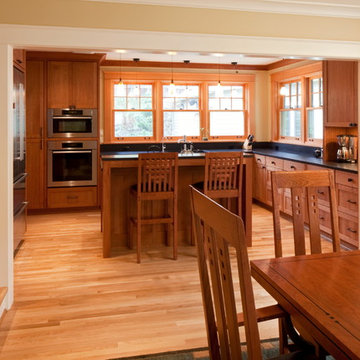
Sally Painter
Cette photo montre une grande cuisine américaine craftsman en U et bois brun avec un évier encastré, un placard à porte shaker, un plan de travail en quartz modifié, un électroménager en acier inoxydable, parquet clair et îlot.
Cette photo montre une grande cuisine américaine craftsman en U et bois brun avec un évier encastré, un placard à porte shaker, un plan de travail en quartz modifié, un électroménager en acier inoxydable, parquet clair et îlot.
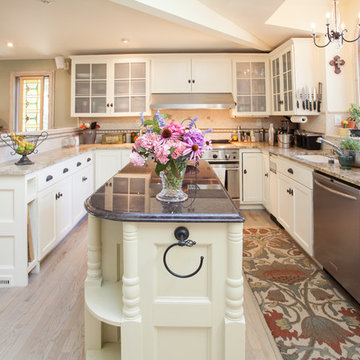
Réalisation d'une cuisine beige et blanche tradition en U avec un évier encastré, un placard à porte shaker, des portes de placard blanches, une crédence beige et un électroménager en acier inoxydable.

Another Barry Makariou commission, this woodland scene photographic wallpaper makes an incredible kitchen backdrop.
Wallpapered.com
Inspiration pour une cuisine américaine design en bois brun avec un placard à porte plane et papier peint.
Inspiration pour une cuisine américaine design en bois brun avec un placard à porte plane et papier peint.
Idées déco de cuisines oranges, violettes
9
