Idées déco de cuisines ouvertes avec fenêtre
Trier par :
Budget
Trier par:Populaires du jour
281 - 300 sur 1 533 photos
1 sur 3
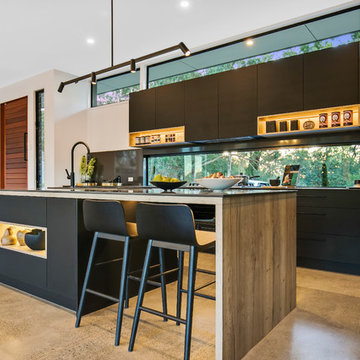
Endeavour Lotteries
Cette photo montre une cuisine ouverte parallèle et encastrable tendance avec un placard à porte plane, des portes de placard noires, fenêtre, sol en béton ciré, îlot, un sol beige et plan de travail noir.
Cette photo montre une cuisine ouverte parallèle et encastrable tendance avec un placard à porte plane, des portes de placard noires, fenêtre, sol en béton ciré, îlot, un sol beige et plan de travail noir.
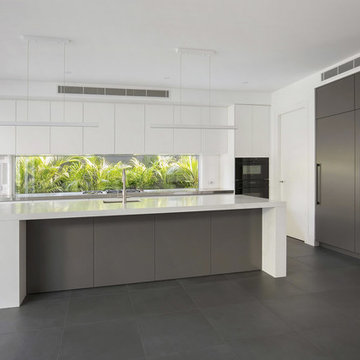
Dan Kitchens delivers an ultra-modern kitchen, scullery and bbq for a growing family on Sydney's Northern Beaches.
Photos: Paul Worsley @ Live By The Sea
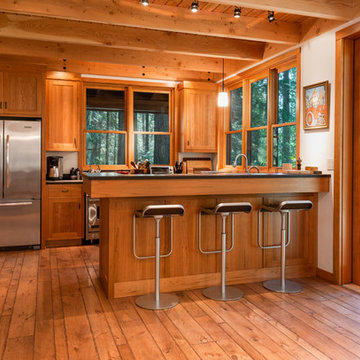
Aménagement d'une cuisine ouverte parallèle montagne en bois brun de taille moyenne avec un placard à porte shaker, fenêtre, un électroménager en acier inoxydable, un sol en bois brun, une péninsule, plan de travail noir, un sol marron et fenêtre au-dessus de l'évier.
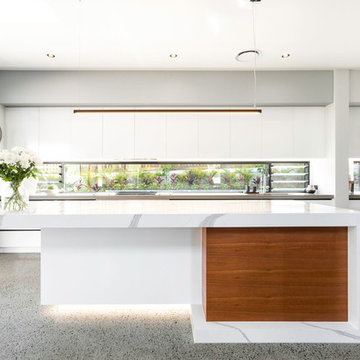
Alex Coppo Photography
Réalisation d'une grande cuisine ouverte parallèle design avec un placard à porte plane, des portes de placard blanches, fenêtre, un électroménager en acier inoxydable, îlot, un sol gris, un plan de travail blanc, un évier posé, un plan de travail en quartz modifié et sol en béton ciré.
Réalisation d'une grande cuisine ouverte parallèle design avec un placard à porte plane, des portes de placard blanches, fenêtre, un électroménager en acier inoxydable, îlot, un sol gris, un plan de travail blanc, un évier posé, un plan de travail en quartz modifié et sol en béton ciré.
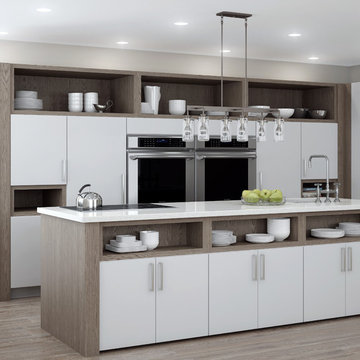
One important element with any design project is the development of a "design path" (or "color path"), that creates a coherent, well-planned look for the entire space. Oftentimes this is called a "color board" and all the swatches, finishes and fabrics are laid out together to see the entire room (or entire home) and how all the design elements coordinate and work together.
In kitchen design, this includes wall paint colors, cabinetry finish colors, flooring, countertops, and tile along with appliance, plumbing, and hardware finishes. For the interior design with a room or entire home, it includes furnishings and other surfaces as well. The idea is to create a cohesive look for the entire space.
To create a color path for your home or remodeling project, begin with your neutral colors and then select the other colors for your space. The colors you select may be based on your existing furnishings, a favorite piece of art, or simply colors that resonate to you. In order to create a visually appealing space, let this color page guide your color selections going forward.
Neutral colors (gray, beige, taupe or white) will usually be the background palette with 1-3 other dominant colors layered.
For contemporary or transitional designs, oftentimes a sleek, neutral palette is selected and it's important for all colors to be consistent with this palette. For this soft contemporary kitchen, a neutral palette of gray wood-tone (Weathered "A" finish on Oak) with white-gray paint, stainless and black appliances were selected and then carefully blended throughout the home for a clean, sleek appearance.
Once the "color path" was selected, the cabinetry was specified in the appropriate colors and all of the surfaces, soft goods, plateware, and accent pieces were selected to coordinate.
Featuring Dura Supreme's Bria Frameless Cabinetry shown with the Dura Supreme's Chroma door style. The Chrome door style is one of our many classic slab cabinet door styles. This design combines our Pearl light gray paint finish with our Weathered "A" finish on Red Oak for the accents and shelving.
Request a FREE Dura Supreme Brochure Packet:
http://www.durasupreme.com/request-brochure
Find a Dura Supreme Showroom near you today:
http://www.durasupreme.com/dealer-locator
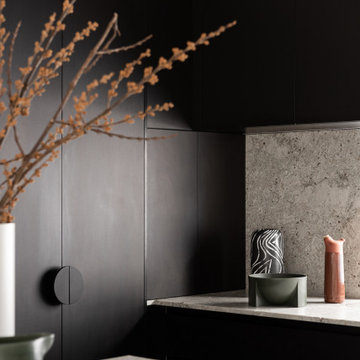
Settled within a graffiti-covered laneway in the trendy heart of Mt Lawley you will find this four-bedroom, two-bathroom home.
The owners; a young professional couple wanted to build a raw, dark industrial oasis that made use of every inch of the small lot. Amenities aplenty, they wanted their home to complement the urban inner-city lifestyle of the area.
One of the biggest challenges for Limitless on this project was the small lot size & limited access. Loading materials on-site via a narrow laneway required careful coordination and a well thought out strategy.
Paramount in bringing to life the client’s vision was the mixture of materials throughout the home. For the second story elevation, black Weathertex Cladding juxtaposed against the white Sto render creates a bold contrast.
Upon entry, the room opens up into the main living and entertaining areas of the home. The kitchen crowns the family & dining spaces. The mix of dark black Woodmatt and bespoke custom cabinetry draws your attention. Granite benchtops and splashbacks soften these bold tones. Storage is abundant.
Polished concrete flooring throughout the ground floor blends these zones together in line with the modern industrial aesthetic.
A wine cellar under the staircase is visible from the main entertaining areas. Reclaimed red brickwork can be seen through the frameless glass pivot door for all to appreciate — attention to the smallest of details in the custom mesh wine rack and stained circular oak door handle.
Nestled along the north side and taking full advantage of the northern sun, the living & dining open out onto a layered alfresco area and pool. Bordering the outdoor space is a commissioned mural by Australian illustrator Matthew Yong, injecting a refined playfulness. It’s the perfect ode to the street art culture the laneways of Mt Lawley are so famous for.
Engineered timber flooring flows up the staircase and throughout the rooms of the first floor, softening the private living areas. Four bedrooms encircle a shared sitting space creating a contained and private zone for only the family to unwind.
The Master bedroom looks out over the graffiti-covered laneways bringing the vibrancy of the outside in. Black stained Cedarwest Squareline cladding used to create a feature bedhead complements the black timber features throughout the rest of the home.
Natural light pours into every bedroom upstairs, designed to reflect a calamity as one appreciates the hustle of inner city living outside its walls.
Smart wiring links each living space back to a network hub, ensuring the home is future proof and technology ready. An intercom system with gate automation at both the street and the lane provide security and the ability to offer guests access from the comfort of their living area.
Every aspect of this sophisticated home was carefully considered and executed. Its final form; a modern, inner-city industrial sanctuary with its roots firmly grounded amongst the vibrant urban culture of its surrounds.
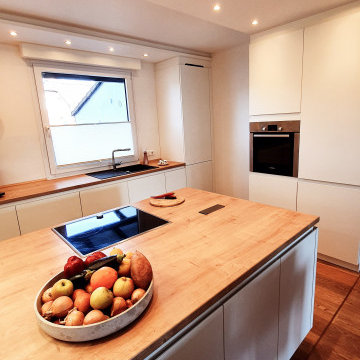
Das Material der Küchenarbeitsplatte ist dem Boden angepasst, sodass ein harmonisches Gesamtbild entsteht.
Idées déco pour une cuisine ouverte parallèle et encastrable classique de taille moyenne avec un évier intégré, un placard à porte plane, des portes de placard blanches, un plan de travail en bois, une crédence blanche, fenêtre, parquet foncé, une péninsule, un sol marron et un plan de travail marron.
Idées déco pour une cuisine ouverte parallèle et encastrable classique de taille moyenne avec un évier intégré, un placard à porte plane, des portes de placard blanches, un plan de travail en bois, une crédence blanche, fenêtre, parquet foncé, une péninsule, un sol marron et un plan de travail marron.
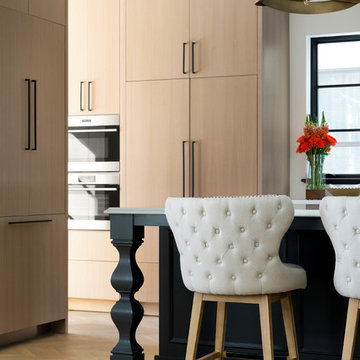
Idée de décoration pour une cuisine ouverte parallèle et encastrable méditerranéenne en bois clair de taille moyenne avec un évier encastré, un placard à porte affleurante, un plan de travail en granite, une crédence blanche, fenêtre, parquet clair, îlot, un sol marron et un plan de travail blanc.
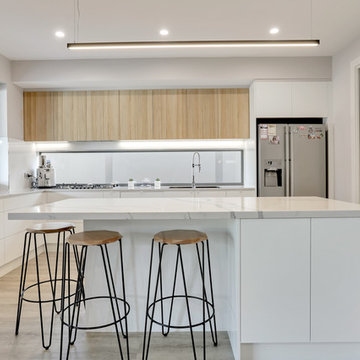
The kitchen palette is predominantly white with splashes of timber to give a light, clean look. The kitchen features a breakfast bar, waterfall edge stone benchtop, separate butler's pantry to the right, under cabinet LED lighting, feature splashback window and 2-pack polyurethane cupboard finishes.
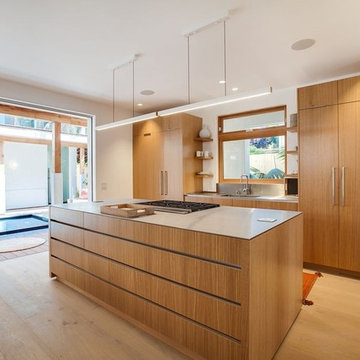
Joana Morrison
Idées déco pour une grande cuisine ouverte parallèle asiatique en bois brun avec un évier encastré, un placard à porte plane, un plan de travail en quartz modifié, une crédence métallisée, fenêtre, un électroménager en acier inoxydable, parquet clair, îlot, un sol marron et un plan de travail gris.
Idées déco pour une grande cuisine ouverte parallèle asiatique en bois brun avec un évier encastré, un placard à porte plane, un plan de travail en quartz modifié, une crédence métallisée, fenêtre, un électroménager en acier inoxydable, parquet clair, îlot, un sol marron et un plan de travail gris.
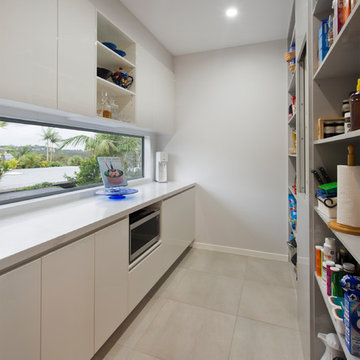
Eason Creative Photography
Aménagement d'une cuisine ouverte parallèle moderne de taille moyenne avec des portes de placard blanches, un plan de travail en quartz modifié, un électroménager en acier inoxydable, un sol en carrelage de céramique, un sol beige, un placard sans porte, fenêtre et aucun îlot.
Aménagement d'une cuisine ouverte parallèle moderne de taille moyenne avec des portes de placard blanches, un plan de travail en quartz modifié, un électroménager en acier inoxydable, un sol en carrelage de céramique, un sol beige, un placard sans porte, fenêtre et aucun îlot.
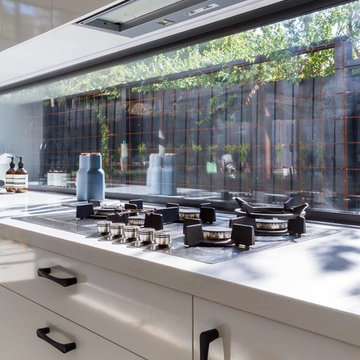
Designer: Michael Simpson; Photography by Yvonne Menegal
Inspiration pour une grande cuisine ouverte parallèle minimaliste avec un évier 2 bacs, un placard à porte plane, des portes de placard blanches, un plan de travail en quartz modifié, fenêtre, un électroménager en acier inoxydable, sol en béton ciré et îlot.
Inspiration pour une grande cuisine ouverte parallèle minimaliste avec un évier 2 bacs, un placard à porte plane, des portes de placard blanches, un plan de travail en quartz modifié, fenêtre, un électroménager en acier inoxydable, sol en béton ciré et îlot.
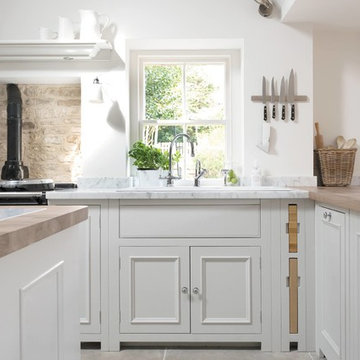
neptune.com
Idée de décoration pour une cuisine ouverte tradition en L de taille moyenne avec un évier 2 bacs, un placard à porte affleurante, un plan de travail en bois, un électroménager noir, un sol en calcaire, îlot, des portes de placard blanches, une crédence blanche, fenêtre et un sol gris.
Idée de décoration pour une cuisine ouverte tradition en L de taille moyenne avec un évier 2 bacs, un placard à porte affleurante, un plan de travail en bois, un électroménager noir, un sol en calcaire, îlot, des portes de placard blanches, une crédence blanche, fenêtre et un sol gris.
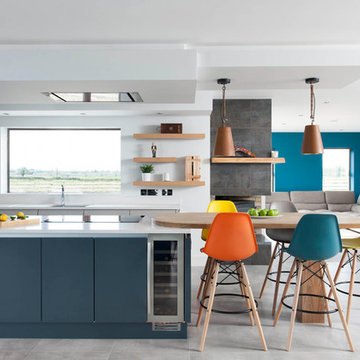
A full view of another bright and beautiful kitchen designed by Dorans Kitchen & Home.
Inspiration pour une cuisine ouverte design avec un placard à porte plane, des portes de placard bleues, un plan de travail en quartz, un électroménager en acier inoxydable, îlot, un sol gris, un évier encastré et fenêtre.
Inspiration pour une cuisine ouverte design avec un placard à porte plane, des portes de placard bleues, un plan de travail en quartz, un électroménager en acier inoxydable, îlot, un sol gris, un évier encastré et fenêtre.
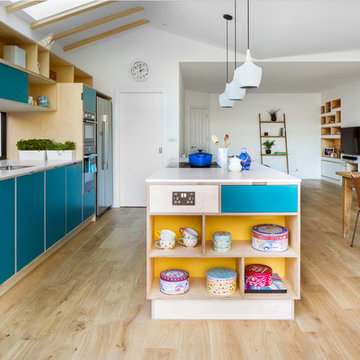
Juliet Murphy Photography
Aménagement d'une cuisine ouverte scandinave avec un évier encastré, un placard à porte plane, des portes de placard turquoises, fenêtre, parquet clair, îlot, un sol beige et un plan de travail blanc.
Aménagement d'une cuisine ouverte scandinave avec un évier encastré, un placard à porte plane, des portes de placard turquoises, fenêtre, parquet clair, îlot, un sol beige et un plan de travail blanc.
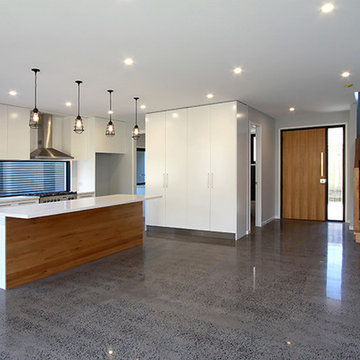
Aménagement d'une cuisine ouverte linéaire moderne de taille moyenne avec un évier 2 bacs, un placard à porte plane, des portes de placard blanches, un plan de travail en surface solide, fenêtre, un électroménager en acier inoxydable, sol en béton ciré et îlot.
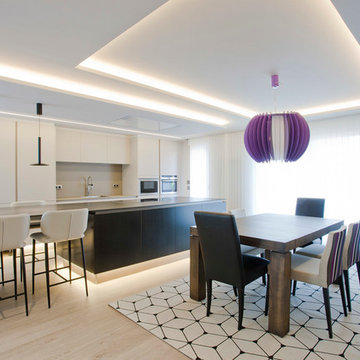
Los clientes de este ático confirmaron en nosotros para unir dos viviendas en una reforma integral 100% loft47.
Esta vivienda de carácter eclético se divide en dos zonas diferenciadas, la zona living y la zona noche. La zona living, un espacio completamente abierto, se encuentra presidido por una gran isla donde se combinan lacas metalizadas con una elegante encimera en porcelánico negro. La zona noche y la zona living se encuentra conectado por un pasillo con puertas en carpintería metálica. En la zona noche destacan las puertas correderas de suelo a techo, así como el cuidado diseño del baño de la habitación de matrimonio con detalles de grifería empotrada en negro, y mampara en cristal fumé.
Ambas zonas quedan enmarcadas por dos grandes terrazas, donde la familia podrá disfrutar de esta nueva casa diseñada completamente a sus necesidades
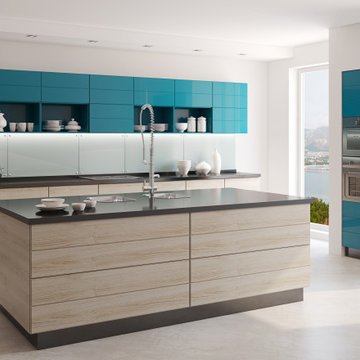
Cocina moderna, con una interesante mezcla de colores
Cette image montre une grande cuisine ouverte minimaliste en L avec un évier de ferme, un placard à porte plane, des portes de placard bleues, un plan de travail en quartz modifié, une crédence grise, fenêtre, un électroménager en acier inoxydable, sol en béton ciré, îlot, un sol gris et plan de travail noir.
Cette image montre une grande cuisine ouverte minimaliste en L avec un évier de ferme, un placard à porte plane, des portes de placard bleues, un plan de travail en quartz modifié, une crédence grise, fenêtre, un électroménager en acier inoxydable, sol en béton ciré, îlot, un sol gris et plan de travail noir.
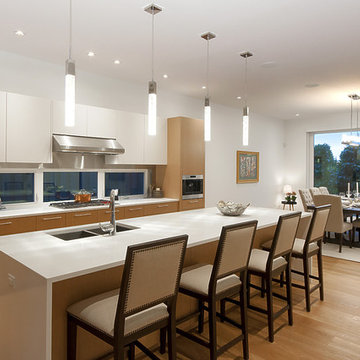
Aménagement d'une grande cuisine ouverte parallèle et encastrable contemporaine en bois clair avec un évier 2 bacs, un placard à porte plane, fenêtre, parquet clair, îlot, un plan de travail blanc, un plan de travail en quartz modifié et un sol beige.
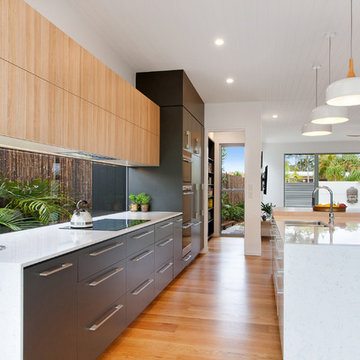
Jason Smith Photography
Cette photo montre une grande cuisine ouverte parallèle et encastrable bord de mer avec un placard à porte plane, un sol en bois brun, 2 îlots, un sol marron, un plan de travail blanc, un évier encastré et fenêtre.
Cette photo montre une grande cuisine ouverte parallèle et encastrable bord de mer avec un placard à porte plane, un sol en bois brun, 2 îlots, un sol marron, un plan de travail blanc, un évier encastré et fenêtre.
Idées déco de cuisines ouvertes avec fenêtre
15