Idées déco de cuisines ouvertes avec fenêtre
Trier par :
Budget
Trier par:Populaires du jour
221 - 240 sur 1 533 photos
1 sur 3
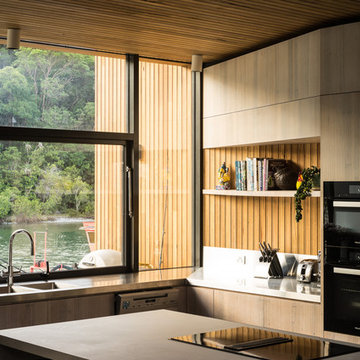
Cette photo montre une cuisine ouverte tendance en L et bois brun avec un électroménager noir, îlot, un évier 2 bacs, un placard à porte plane, fenêtre et un plan de travail gris.
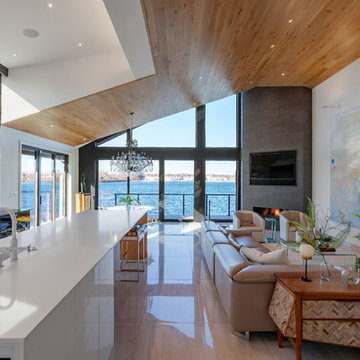
Open concept entry, stair, kitchen, dining, and living area as viewed from the Master Suite entry - Architecture/Interiors/Renderings/Photography: HAUS | Architecture For Modern Lifestyles - Construction Manager: WERK | Building Modern
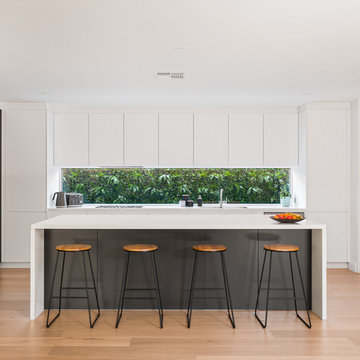
The new kitchen design balanced both form and function. Push to open doors finger pull mechanisms contribute to the contemporary and minimalist style our client wanted. The cabinetry design symmetry allowing the focal point - an eye catching window splashback - to take centre stage. Wash and preparation zones were allocated to the rear of the kitchen freeing up the grand island bench for casual family dining, entertaining and everyday activities. Photography: Urban Angles
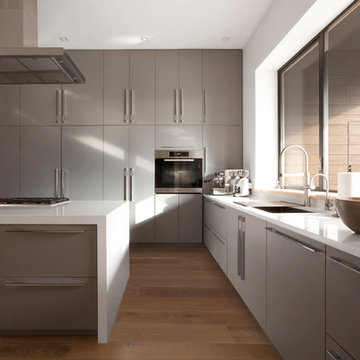
Minimal modern kitchen with orange niche accent adjacent to industrial modern stair with open risers - Architect: HAUS | Architecture For Modern Lifestyles with Joe Trojanowski Architect PC - General Contractor: Illinois Designers & Builders - Photography: HAUS
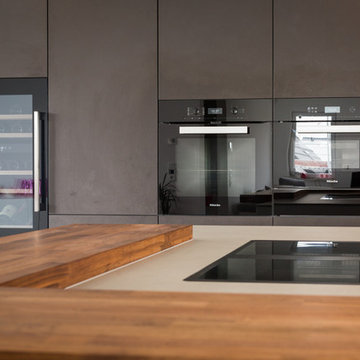
David Straßburger www.davidstrassburger.de
Inspiration pour une grande cuisine ouverte design en L avec un évier intégré, un placard à porte plane, des portes de placard blanches, un plan de travail en surface solide, fenêtre, un électroménager noir, îlot, un sol gris et un plan de travail gris.
Inspiration pour une grande cuisine ouverte design en L avec un évier intégré, un placard à porte plane, des portes de placard blanches, un plan de travail en surface solide, fenêtre, un électroménager noir, îlot, un sol gris et un plan de travail gris.
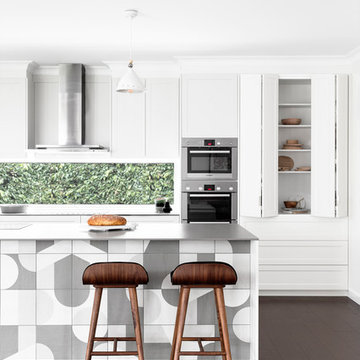
GIA Bathrooms & Kitchens
www.giarenovations.com.au
1300 442 736
Cette image montre une grande cuisine ouverte parallèle nordique avec un évier encastré, un placard à porte shaker, des portes de placard blanches, un plan de travail en quartz modifié, fenêtre, un électroménager en acier inoxydable, îlot et parquet foncé.
Cette image montre une grande cuisine ouverte parallèle nordique avec un évier encastré, un placard à porte shaker, des portes de placard blanches, un plan de travail en quartz modifié, fenêtre, un électroménager en acier inoxydable, îlot et parquet foncé.
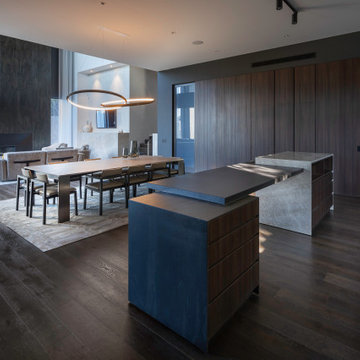
Natural elements within a contemporary kitchen
Exemple d'une cuisine ouverte tendance en U et bois brun avec plan de travail en marbre, fenêtre, un sol en bois brun, îlot, un sol marron et un plan de travail multicolore.
Exemple d'une cuisine ouverte tendance en U et bois brun avec plan de travail en marbre, fenêtre, un sol en bois brun, îlot, un sol marron et un plan de travail multicolore.
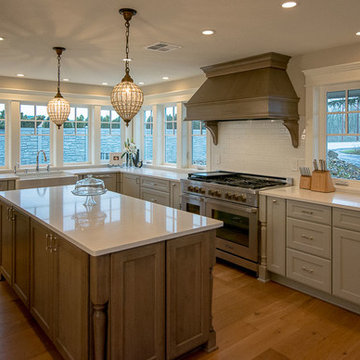
Idées déco pour une grande cuisine ouverte bord de mer en U avec un évier de ferme, un placard avec porte à panneau encastré, des portes de placard grises, un plan de travail en quartz modifié, une crédence blanche, fenêtre, un électroménager en acier inoxydable, parquet clair et îlot.
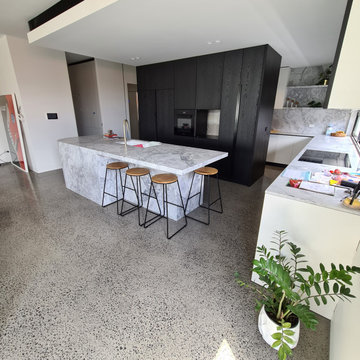
GALAXY - Polished Concrete - Satin Finish with full stone exposure by GALAXY Concrete Polishing & Grinding in Melbourne
New contemporary home build in Essendon Victoria
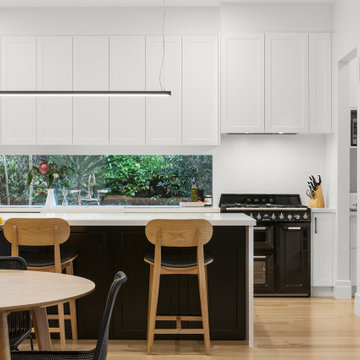
Cette photo montre une cuisine ouverte linéaire tendance de taille moyenne avec un évier de ferme, un placard à porte shaker, des portes de placard blanches, un plan de travail en quartz modifié, une crédence blanche, fenêtre, un électroménager noir, parquet clair, îlot, un sol beige et un plan de travail blanc.
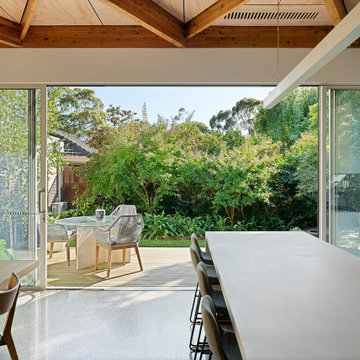
‘Oh What A Ceiling!’ ingeniously transformed a tired mid-century brick veneer house into a suburban oasis for a multigenerational family. Our clients, Gabby and Peter, came to us with a desire to reimagine their ageing home such that it could better cater to their modern lifestyles, accommodate those of their adult children and grandchildren, and provide a more intimate and meaningful connection with their garden. The renovation would reinvigorate their home and allow them to re-engage with their passions for cooking and sewing, and explore their skills in the garden and workshop.
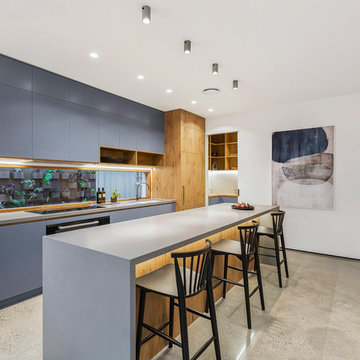
Sam Martin - 4 Walls Media
Inspiration pour une cuisine ouverte design en bois brun de taille moyenne avec un évier encastré, un plan de travail en béton, fenêtre, sol en béton ciré, îlot, un sol gris et un plan de travail gris.
Inspiration pour une cuisine ouverte design en bois brun de taille moyenne avec un évier encastré, un plan de travail en béton, fenêtre, sol en béton ciré, îlot, un sol gris et un plan de travail gris.
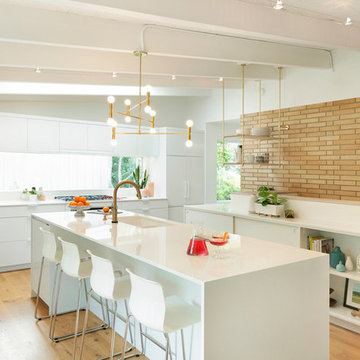
Spacecrafting www.spacecrafting.com
Aménagement d'une grande cuisine ouverte rétro en U avec un placard à porte plane, des portes de placard blanches, un plan de travail en quartz modifié, fenêtre, un électroménager en acier inoxydable, un sol en bois brun, îlot, un sol marron et un évier 2 bacs.
Aménagement d'une grande cuisine ouverte rétro en U avec un placard à porte plane, des portes de placard blanches, un plan de travail en quartz modifié, fenêtre, un électroménager en acier inoxydable, un sol en bois brun, îlot, un sol marron et un évier 2 bacs.
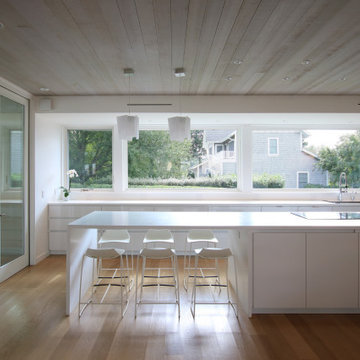
A Large Kitchen Island Anchors the Open Living Space
Idée de décoration pour une cuisine ouverte encastrable minimaliste de taille moyenne avec un évier encastré, un placard à porte plane, des portes de placard blanches, un plan de travail en surface solide, une crédence blanche, fenêtre, parquet clair, îlot et un plan de travail blanc.
Idée de décoration pour une cuisine ouverte encastrable minimaliste de taille moyenne avec un évier encastré, un placard à porte plane, des portes de placard blanches, un plan de travail en surface solide, une crédence blanche, fenêtre, parquet clair, îlot et un plan de travail blanc.
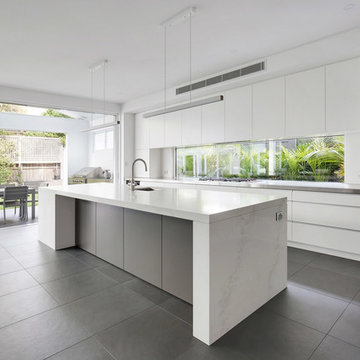
Dan Kitchens delivers an ultra-modern kitchen, scullery and bbq for a growing family on Sydney's Northern Beaches.
Photos: Paul Worsley @ Live By The Sea
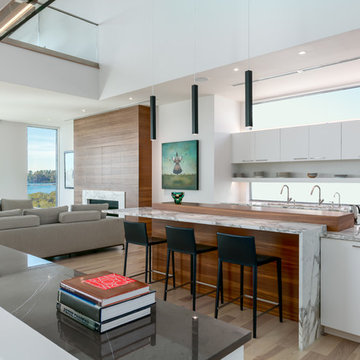
Built by NWC Construction
Ryan Gamma Photography
Idées déco pour une grande cuisine ouverte encastrable contemporaine en L avec un évier 3 bacs, un placard à porte plane, des portes de placard blanches, un plan de travail en quartz, une crédence blanche, fenêtre, parquet clair, îlot et un sol multicolore.
Idées déco pour une grande cuisine ouverte encastrable contemporaine en L avec un évier 3 bacs, un placard à porte plane, des portes de placard blanches, un plan de travail en quartz, une crédence blanche, fenêtre, parquet clair, îlot et un sol multicolore.
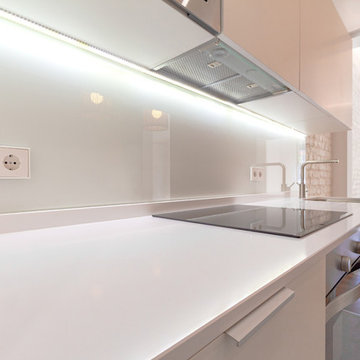
Cette image montre une cuisine ouverte traditionnelle de taille moyenne avec un évier posé, un placard à porte plane, des portes de placard blanches, un plan de travail en quartz modifié, une crédence blanche, fenêtre, un électroménager en acier inoxydable, un sol en carrelage de porcelaine, îlot, un sol gris et un plan de travail blanc.
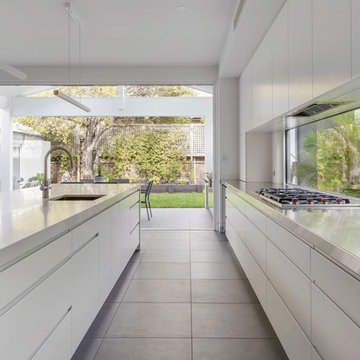
Dan Kitchens delivers an ultra-modern kitchen, scullery and bbq for a growing family on Sydney's Northern Beaches.
Photos: Paul Worsley @ Live By The Sea
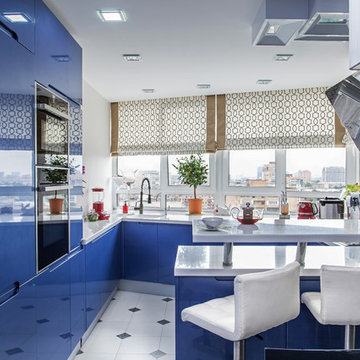
Дизайнер Педоренко Ксения
Фотограф Игнатенко Светлана
Inspiration pour une grande cuisine ouverte encastrable design en U avec un évier intégré, un placard à porte plane, des portes de placard bleues, un plan de travail en quartz modifié, une crédence blanche, un sol en carrelage de céramique, une péninsule et fenêtre.
Inspiration pour une grande cuisine ouverte encastrable design en U avec un évier intégré, un placard à porte plane, des portes de placard bleues, un plan de travail en quartz modifié, une crédence blanche, un sol en carrelage de céramique, une péninsule et fenêtre.
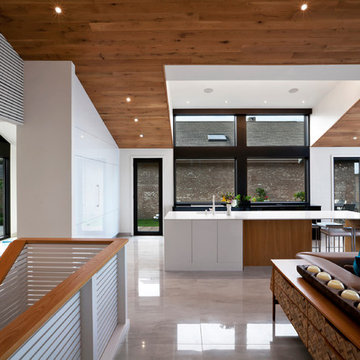
Open concept entry, stair, kitchen, dining, and living area as viewed from the Master Suite entry - Architecture/Interiors/Renderings/Photography: HAUS | Architecture For Modern Lifestyles - Construction Manager: WERK | Building Modern
Idées déco de cuisines ouvertes avec fenêtre
12