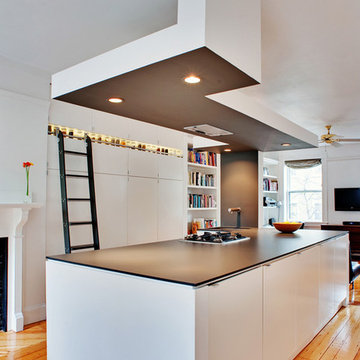Idées déco de cuisines ouvertes
Trier par:Populaires du jour
1 - 20 sur 63 photos
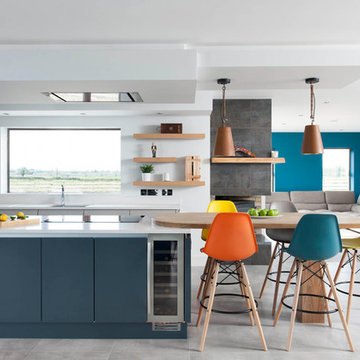
A full view of another bright and beautiful kitchen designed by Dorans Kitchen & Home.
Inspiration pour une cuisine ouverte design avec un placard à porte plane, des portes de placard bleues, un plan de travail en quartz, un électroménager en acier inoxydable, îlot, un sol gris, un évier encastré et fenêtre.
Inspiration pour une cuisine ouverte design avec un placard à porte plane, des portes de placard bleues, un plan de travail en quartz, un électroménager en acier inoxydable, îlot, un sol gris, un évier encastré et fenêtre.

Kitchen with dropped red ceiling.
Anice Hoachlander, Hoachlander Davis Photography LLC
Cette image montre une cuisine ouverte parallèle design de taille moyenne avec un placard à porte plane, des portes de placard blanches, îlot, un évier encastré, une crédence blanche, sol en béton ciré, un plan de travail en quartz, une crédence en carreau de verre, un électroménager en acier inoxydable et un sol noir.
Cette image montre une cuisine ouverte parallèle design de taille moyenne avec un placard à porte plane, des portes de placard blanches, îlot, un évier encastré, une crédence blanche, sol en béton ciré, un plan de travail en quartz, une crédence en carreau de verre, un électroménager en acier inoxydable et un sol noir.
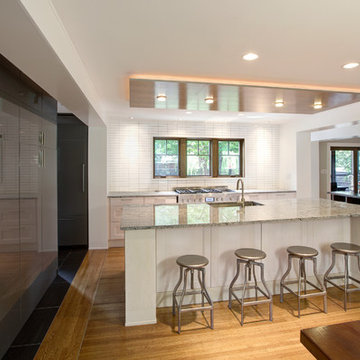
Existing Arts & Crafts Tudor modernized for open concept living - Architecture/Interiors: HAUS | Architecture - Construction Management: WERK | Build - Photo: HAUS | Architecture
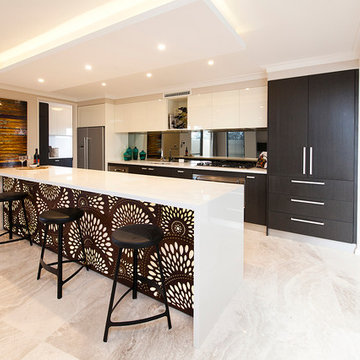
Idées déco pour une cuisine ouverte linéaire et bicolore contemporaine en bois foncé avec un placard à porte plane, une crédence miroir, un électroménager en acier inoxydable et un sol beige.
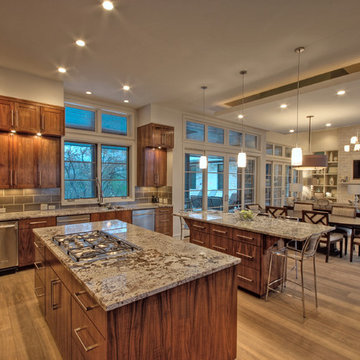
This Westlake site posed several challenges that included managing a sloping lot and capturing the views of downtown Austin in specific locations on the lot, while staying within the height restrictions. The service and garages split in two, buffering the less private areas of the lot creating an inner courtyard. The ancillary rooms are organized around this court leading up to the entertaining areas. The main living areas serve as a transition to a private natural vegetative bluff on the North side. Breezeways and terraces connect the various outdoor living spaces feeding off the great room and dining, balancing natural light and summer breezes to the interior spaces. The private areas are located on the upper level, organized in an inverted “u”, maximizing the best views on the lot. The residence represents a programmatic collaboration of the clients’ needs and subdivision restrictions while engaging the unique features of the lot.
Built by Butterfield Custom Homes
Photography by Adam Steiner
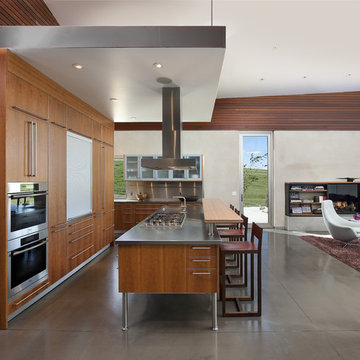
Inside, the datum line is seamlessly continued through the use of like materials, adding logic and structure to the design, and blurring the lines between inside and out.
Photo: Jim Bartsch
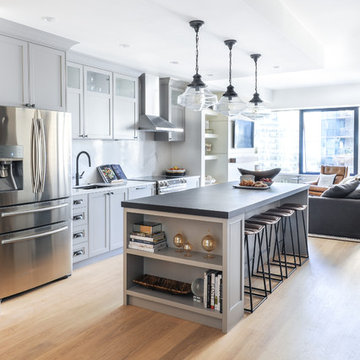
Inspiration pour une cuisine ouverte parallèle traditionnelle de taille moyenne avec un évier encastré, un placard avec porte à panneau encastré, des portes de placard grises, une crédence blanche, un électroménager en acier inoxydable, parquet clair, îlot, un sol beige, un plan de travail en surface solide, une crédence en dalle de pierre et plan de travail noir.
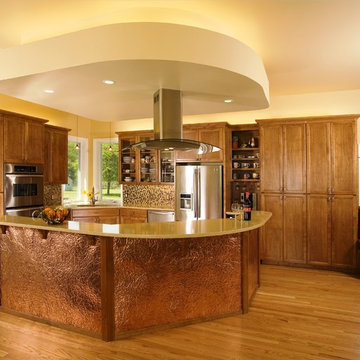
Cette photo montre une cuisine ouverte chic en bois brun avec un placard avec porte à panneau encastré, un électroménager en acier inoxydable et une crédence multicolore.
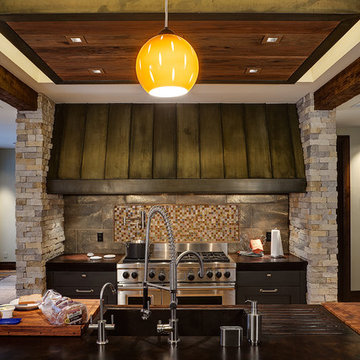
Idée de décoration pour une grande cuisine ouverte linéaire design avec un évier encastré, une crédence en mosaïque, une crédence multicolore, un placard avec porte à panneau encastré, des portes de placards vertess, un plan de travail en bois, un électroménager en acier inoxydable, un sol en bois brun, îlot et un sol marron.
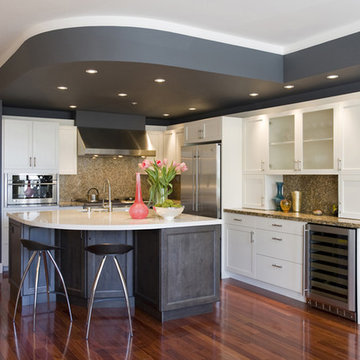
Built as a schoolhouse in the 1920s, this historic building in San Francisco's Noe Valley district was converted to condos in the late 90s. The original kitchen in this unit was very small and crowded into a dark corner. By doubling the footprint, adding white cabinets and a new custom grey stained island and replacing all the dated appliances, this space has a fresh, new outlook.
Photography by Emily Payne

Builder: Great Neighborhood Homes
Artisan Home Tour 2016
Idée de décoration pour une cuisine ouverte tradition avec un évier encastré, un placard à porte shaker, des portes de placard blanches, une crédence noire, parquet clair et îlot.
Idée de décoration pour une cuisine ouverte tradition avec un évier encastré, un placard à porte shaker, des portes de placard blanches, une crédence noire, parquet clair et îlot.

Aménagement d'une cuisine ouverte encastrable et bicolore contemporaine en L avec un placard à porte plane, des portes de placard grises, une crédence grise, sol en béton ciré, îlot et un sol gris.
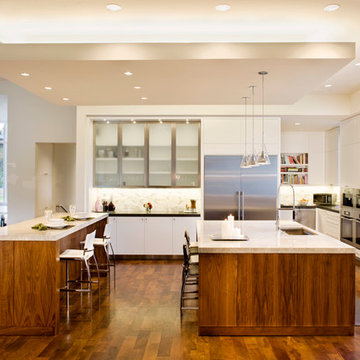
The glow of the lantern-like foyer sets the tone for this urban contemporary home. This open floor plan invites entertaining on the main floor, with only ceiling transitions defining the living, dining, kitchen, and breakfast rooms. With viewable outdoor living and pool, extensive use of glass makes it seamless from inside to out.
Published:
Western Art & Architecture, August/September 2012
Austin-San Antonio Urban HOME: February/March 2012 (Cover) - https://issuu.com/urbanhomeaustinsanantonio/docs/uh_febmar_2012
Photo Credit: Coles Hairston
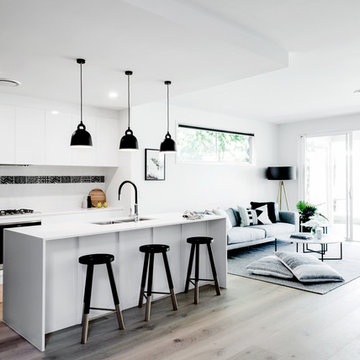
Cathy Schusler
Aménagement d'une cuisine ouverte parallèle scandinave avec un évier 2 bacs, un placard à porte plane, une crédence blanche, un électroménager noir, parquet clair, îlot et un sol beige.
Aménagement d'une cuisine ouverte parallèle scandinave avec un évier 2 bacs, un placard à porte plane, une crédence blanche, un électroménager noir, parquet clair, îlot et un sol beige.
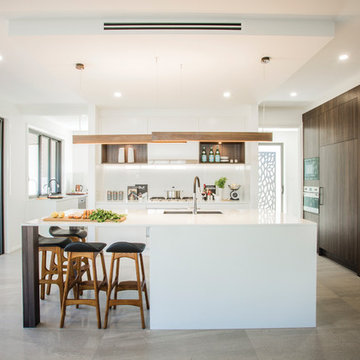
Exemple d'une grande cuisine ouverte parallèle tendance en bois foncé avec un plan de travail en quartz modifié, une crédence blanche, une crédence en feuille de verre, un électroménager en acier inoxydable, un sol en carrelage de céramique, îlot, un évier encastré et un sol gris.
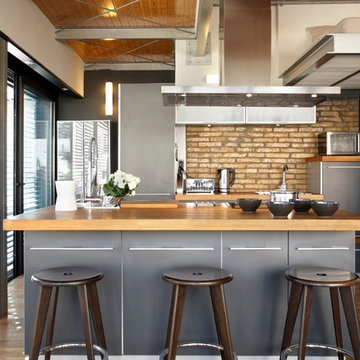
Exemple d'une cuisine ouverte industrielle avec un placard à porte plane, des portes de placard grises, un plan de travail en bois, une crédence en brique, un électroménager en acier inoxydable, un sol en bois brun et îlot.
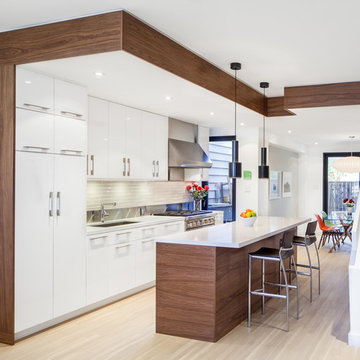
This renovation opened up the ground floor and moved kitchen to the center of the home for couple who love to cook and entertain. Dropped ceiling and walnut wrapping details delineate spaces elegantly and interestingly. Ikea kitchen with high end appliances and pulls give refined look and performance to kitchen.
Photo by Scott Norsworthy

Inspiration pour une cuisine ouverte traditionnelle avec un placard à porte shaker, des portes de placard blanches, une crédence beige, un électroménager en acier inoxydable et une crédence en ardoise.

John Granen
Inspiration pour une cuisine ouverte parallèle design en bois brun de taille moyenne avec un évier encastré, un placard à porte plane, un plan de travail en quartz modifié, une crédence blanche, une crédence en dalle de pierre, un électroménager en acier inoxydable, sol en béton ciré, îlot et un sol gris.
Inspiration pour une cuisine ouverte parallèle design en bois brun de taille moyenne avec un évier encastré, un placard à porte plane, un plan de travail en quartz modifié, une crédence blanche, une crédence en dalle de pierre, un électroménager en acier inoxydable, sol en béton ciré, îlot et un sol gris.
Idées déco de cuisines ouvertes
1
