Idées déco de cuisines parallèles avec carreaux de ciment au sol
Trier par :
Budget
Trier par:Populaires du jour
181 - 200 sur 1 731 photos
1 sur 3
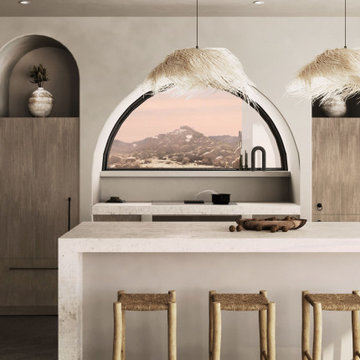
As you make your way through the space, the variation of tones in the flooring blends seamlessly with the natural desert landscape, creating a harmonious and organic atmosphere. The Ibiza-inspired design elements and organic light combine to create an unforgettable vacation experience that will stay with you forever.

What was once a confused mixture of enclosed rooms, has been logically transformed into a series of well proportioned spaces, which seamlessly flow between formal, informal, living, private and outdoor activities.
Opening up and connecting these living spaces, and increasing access to natural light has permitted the use of a dark colour palette. The finishes combine natural Australian hardwoods with synthetic materials, such as Dekton porcelain and Italian vitrified floor tiles
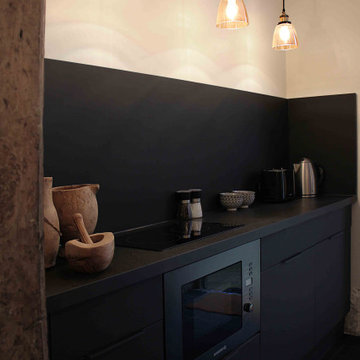
Exemple d'une petite cuisine ouverte parallèle éclectique avec un évier encastré, des portes de placard noires, une crédence noire, un électroménager noir, carreaux de ciment au sol, un sol gris, plan de travail noir, un placard à porte affleurante, un plan de travail en stratifié, une crédence en quartz modifié et aucun îlot.
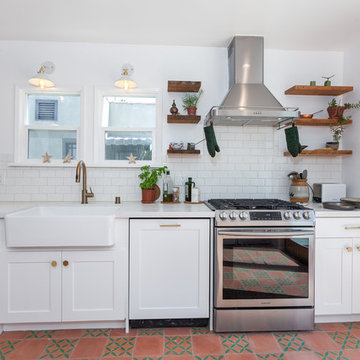
Spanish Kitchen remodeling project in Silver Lake, Ca.
This small (900SF) home featured a very small Spanish looking kitchen where the owners wanted to keep the same style with some contemporary elements
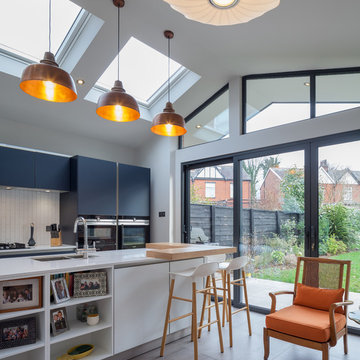
A modern kitchen design, flooded with natural light from the sky lights above and the asymmetric glazing. With everything considered including where the clients would keep their cook books and photos.
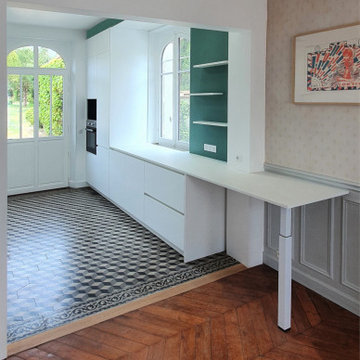
Moderniser une cuisine dans un intérieur à l'esprit Haussmannien n’est pas si simple.
Il faut arriver à harmoniser deux styles pour n’en créer qu’un. Nous avons conservé ce sol sublime et travailler sur les hauteurs. 3 mètres sous plafond ce n’est pas rien !
Un coffrage avec des spots led a été installé. En plus des interrupteurs, une télécommande permet d’adapter la lumière aux besoins du moment.
Des armoires de 2m85 habillent l’espace et offrent un maximum de rangements. Pour donner de la profondeur à la pièce, nous avons sélectionné des meubles Italiens sans poignées et une crédence en verre sur mesure de 3m50 de long.
Tout est encastré à 100%, de la cuve en Inox très large, aux poubelles coulissantes de 40 litres en passant par le réfrigérateur combiné.
Côté cuisson, nous retrouvons une plaque à gaz feu Wok associée à une hotte silencieuse et son filtre plasma.
Comme le souhaitaient mes clients, il est désormais possible de déjeuner en tête à tête dans un espace épuré et lumineux.
M & Mme Z sont très satisfaits du résultat et je les remercie d’avoir fait confiance à mon équipe pour transformer radicalement leur ancienne cuisine.
Si vous aussi vous souhaitez transformer votre cuisine en cuisine de rêve, contactez-moi dès maintenant.
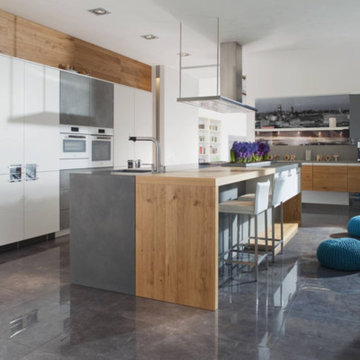
Cette photo montre une cuisine ouverte parallèle et encastrable moderne en bois clair de taille moyenne avec un évier posé, un placard à porte plane, un plan de travail en bois, une crédence blanche, une crédence en carreau de ciment, carreaux de ciment au sol, îlot, un sol gris, un plan de travail gris et différents designs de plafond.
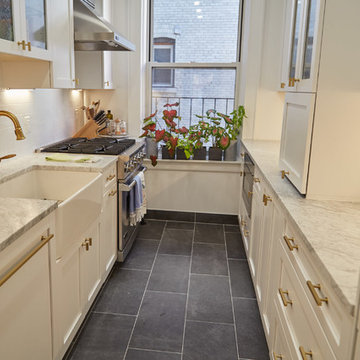
Featuring Custom UltraCraft Cabinetry
Idées déco pour une cuisine parallèle classique de taille moyenne avec un évier de ferme, un placard à porte shaker, des portes de placard blanches, un plan de travail en quartz modifié, une crédence blanche, une crédence en céramique, un électroménager en acier inoxydable, carreaux de ciment au sol, un sol gris et un plan de travail gris.
Idées déco pour une cuisine parallèle classique de taille moyenne avec un évier de ferme, un placard à porte shaker, des portes de placard blanches, un plan de travail en quartz modifié, une crédence blanche, une crédence en céramique, un électroménager en acier inoxydable, carreaux de ciment au sol, un sol gris et un plan de travail gris.
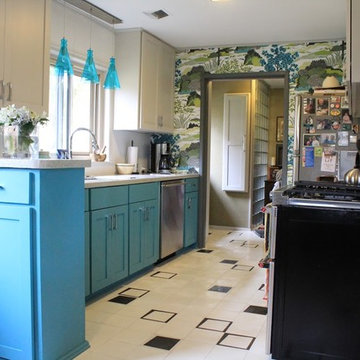
A bright, fun colored kitchen with wallpaper and tile to pull the kitchen colors together.
Inspiration pour une cuisine américaine parallèle vintage avec des portes de placard turquoises, une crédence en céramique, carreaux de ciment au sol, aucun îlot, un sol blanc, une crédence blanche et un plan de travail blanc.
Inspiration pour une cuisine américaine parallèle vintage avec des portes de placard turquoises, une crédence en céramique, carreaux de ciment au sol, aucun îlot, un sol blanc, une crédence blanche et un plan de travail blanc.
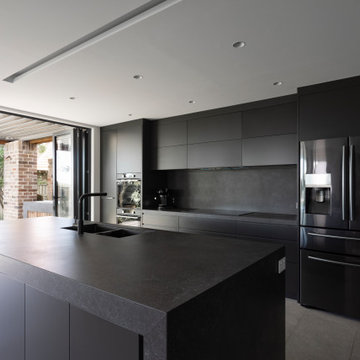
What was once a confused mixture of enclosed rooms, has been logically transformed into a series of well proportioned spaces, which seamlessly flow between formal, informal, living, private and outdoor activities.
Opening up and connecting these living spaces, and increasing access to natural light has permitted the use of a dark colour palette. The finishes combine natural Australian hardwoods with synthetic materials, such as Dekton porcelain and Italian vitrified floor tiles
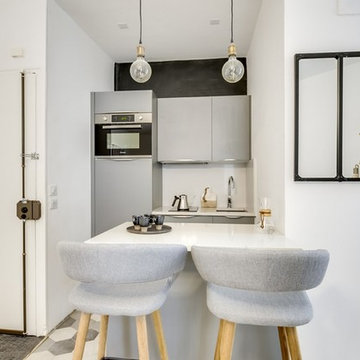
Cette image montre une petite cuisine ouverte parallèle minimaliste avec un plan de travail en quartz, îlot, un évier intégré, un placard à porte plane, des portes de placard grises, une crédence blanche, un électroménager en acier inoxydable, carreaux de ciment au sol, un sol gris et un plan de travail blanc.
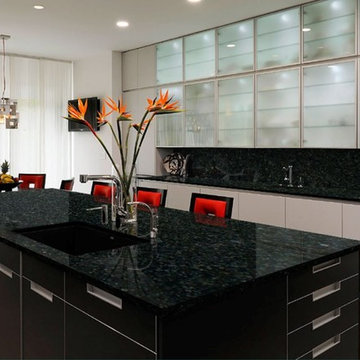
Butterfly Green granite is shown in this project!
Search "Butterfly Greenl" granite, see more granite or other stone options: http://www.stoneaction.com
Learn more about granite to see if it’s right for you:
Granite countertops can last a lifetime. It contains no harmful chemicals and do not emit harmful radiation or gasses. Granite is heat resistant and is one of the most heat-resistant countertops on the market. You can place a hot pan out of the oven directly onto the countertop surface. Experts do recommend the use of a trivet when using appliances that emit heat for long periods of time, such as crockpots. Since the material is so dense, there is a small possibility heating one area of the top and not the entire thing, could cause the countertop to crack.
Granite is scratch resistant. You can cut on it, but it will dull your knives! Granite scores a seven on Moh’s hardness scale.
Granite countertops are considered to be a low maintenance countertop surface. The likelihood of needing to be repaired or resurfaced is low. Granite is a porous material. Most fabricators will apply a sealer to granite countertops before they are installed which will protect them from absorbing liquids too quickly. Many sealers last more than 10 years before needing to be reapplied. When they do need to be reapplied, it is something that most homeowners can do on their own as the process is similar to cleaning. Darker granites are very dense and sometimes don’t even require a sealer.
When it comes to pricing, there are a lot of variables such as edge profile, total square footage, backsplash, etc. Don’t be fooled by the stereotype that all granite is expensive. Lower-range granites will cost less than high-range laminate. Though granite countertops are not considered “low range” in pricing, there are a lot of affordable options.
If you are looking for something truly unique, consider an exotic granite. Some quarries are not easily accessible and/or only able to be quarried for short periods of time throughout the year. If these circumstances exist in a quarry with gorgeous stone, the price will be driven upward.
You won’t find a lot of solid patterns or bright colors, but both do exist. Also, watch for a large range of color and pattern within the same color of stone. It’s always a good idea to view the exact slab(s) that will be fabricated for your kitchen to make sure they are what you expected to see from the sample. Another factor is that many exotic types of granite have huge flowing waves, and a small sample will not be an accurate representation of the whole slab.
Granite countertops are very resistant to chemicals. Acids and bases will not harm the material.
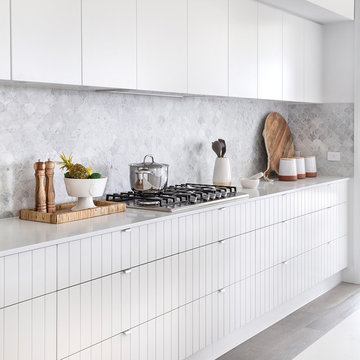
Cette photo montre une grande arrière-cuisine parallèle bord de mer avec un évier posé, un placard à porte shaker, des portes de placard blanches, un plan de travail en surface solide, une crédence en feuille de verre, un électroménager blanc, carreaux de ciment au sol, 2 îlots, un sol gris et un plan de travail blanc.
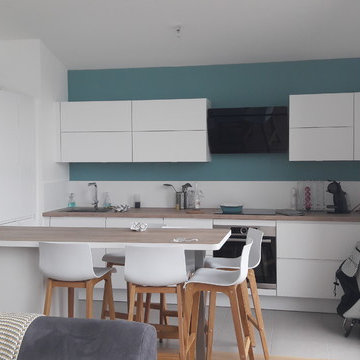
Nouvelle cuisine ouverte sur le séjour. L'esprit scandinave est bien présent avec les teintes blanche et bleu et le bois..
Cette photo montre une cuisine ouverte parallèle scandinave de taille moyenne avec un évier 1 bac, un placard à porte affleurante, un plan de travail en bois, une crédence en bois, un électroménager en acier inoxydable, carreaux de ciment au sol, îlot, un sol gris, des portes de placard blanches et une crédence blanche.
Cette photo montre une cuisine ouverte parallèle scandinave de taille moyenne avec un évier 1 bac, un placard à porte affleurante, un plan de travail en bois, une crédence en bois, un électroménager en acier inoxydable, carreaux de ciment au sol, îlot, un sol gris, des portes de placard blanches et une crédence blanche.
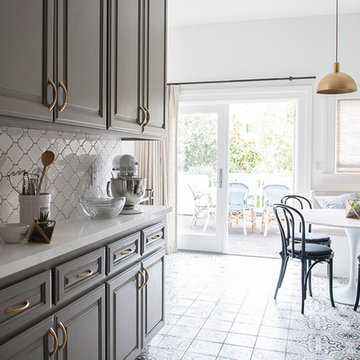
Cette image montre une petite cuisine américaine parallèle traditionnelle avec des portes de placard grises, une crédence blanche, une crédence en céramique, carreaux de ciment au sol, un placard avec porte à panneau surélevé, un électroménager en acier inoxydable, aucun îlot, un plan de travail en quartz et un sol multicolore.
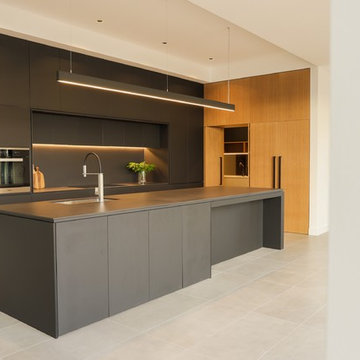
The concept for the Kitchen was Contemporary, sleek and minimalism with advanced materials to create a striking, modern look. The clients were looking for something dark with a matt finish, that didn’t require constant cleaning and maintenance. Polytecs newest innovation the ‘Venette’ Range, was the perfect choice with its fingerprint resistant technology. In order to introduce a third texture to the Kitchen in addition to the Matt Black cabinetry and textured Dekton, we implemented timber veneer. Overall this innovative Kitchen design offers dimension and interest while the diverse finishes make the space feel warm and appealing. This Kitchen design met all of the client’s requirements whilst successfully achieving a sleek, minimal and striking design.
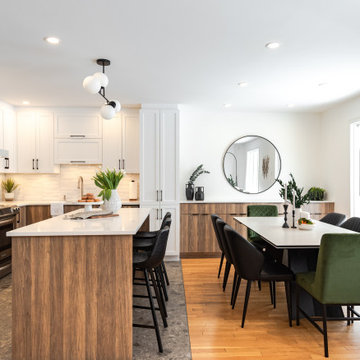
Exemple d'une cuisine américaine parallèle tendance de taille moyenne avec un évier 2 bacs, un placard à porte shaker, des portes de placard blanches, un plan de travail en granite, une crédence blanche, une crédence en céramique, un électroménager en acier inoxydable, carreaux de ciment au sol, îlot, un sol gris et un plan de travail blanc.
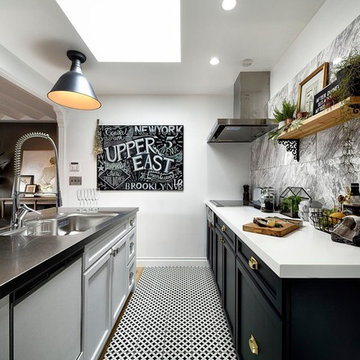
狭小地に建つロフト活用型2階建 NYスタイル
Idée de décoration pour une cuisine ouverte parallèle et encastrable tradition de taille moyenne avec un évier encastré, un placard à porte shaker, des portes de placard blanches, un plan de travail en inox, une crédence grise, une crédence en céramique, carreaux de ciment au sol, îlot et un sol blanc.
Idée de décoration pour une cuisine ouverte parallèle et encastrable tradition de taille moyenne avec un évier encastré, un placard à porte shaker, des portes de placard blanches, un plan de travail en inox, une crédence grise, une crédence en céramique, carreaux de ciment au sol, îlot et un sol blanc.
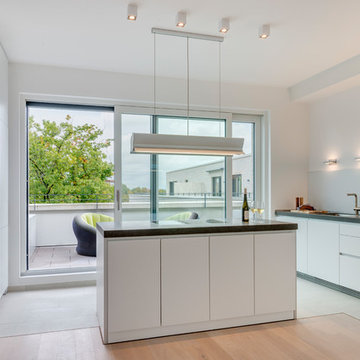
Aménagement d'une cuisine ouverte parallèle contemporaine de taille moyenne avec un évier posé, un placard à porte plane, des portes de placard blanches, un plan de travail en granite, un électroménager noir, carreaux de ciment au sol, 2 îlots et un sol beige.
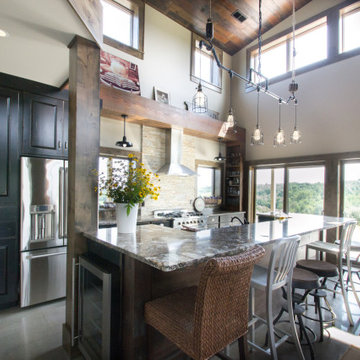
Project by Wiles Design Group. Their Cedar Rapids-based design studio serves the entire Midwest, including Iowa City, Dubuque, Davenport, and Waterloo, as well as North Missouri and St. Louis.
For more about Wiles Design Group, see here: https://wilesdesigngroup.com/
Idées déco de cuisines parallèles avec carreaux de ciment au sol
10