Idées déco de cuisines parallèles avec parquet en bambou
Trier par :
Budget
Trier par:Populaires du jour
61 - 80 sur 824 photos
1 sur 3
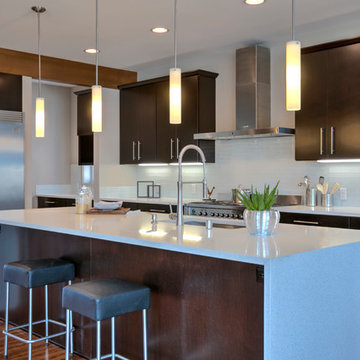
This transitional home in Lower Kennydale was designed to take advantage of all the light the area has to offer. Window design and layout is something we take pride in here at Signature Custom Homes. Some areas we love; the wine rack in the dining room, flat panel cabinets, waterfall quartz countertops, stainless steel appliances, and tiger hardwood flooring.
Photography: Layne Freedle
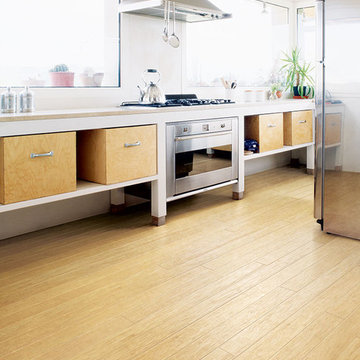
Color: EcoBamboo-Strand-Bamboo-Honey
Cette photo montre une cuisine ouverte parallèle rétro en bois clair de taille moyenne avec un placard à porte plane, un plan de travail en calcaire, une crédence blanche, un électroménager en acier inoxydable, parquet en bambou et aucun îlot.
Cette photo montre une cuisine ouverte parallèle rétro en bois clair de taille moyenne avec un placard à porte plane, un plan de travail en calcaire, une crédence blanche, un électroménager en acier inoxydable, parquet en bambou et aucun îlot.
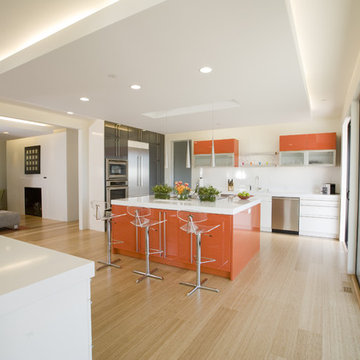
Aménagement d'une cuisine américaine parallèle contemporaine de taille moyenne avec un placard à porte plane, des portes de placard oranges, un évier intégré, une crédence blanche, un électroménager en acier inoxydable et parquet en bambou.
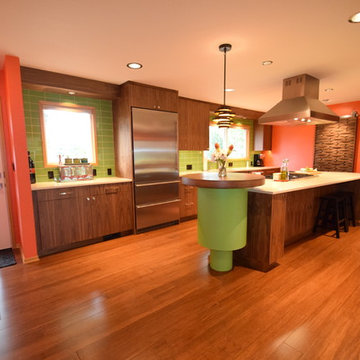
Custom Walnut Cabinets with a tapered Island and custom Cocktail Bar
Aménagement d'une grande cuisine américaine parallèle rétro en bois foncé avec un évier encastré, un placard à porte plane, un plan de travail en quartz modifié, une crédence verte, une crédence en carrelage métro, un électroménager en acier inoxydable, parquet en bambou, îlot et un sol marron.
Aménagement d'une grande cuisine américaine parallèle rétro en bois foncé avec un évier encastré, un placard à porte plane, un plan de travail en quartz modifié, une crédence verte, une crédence en carrelage métro, un électroménager en acier inoxydable, parquet en bambou, îlot et un sol marron.
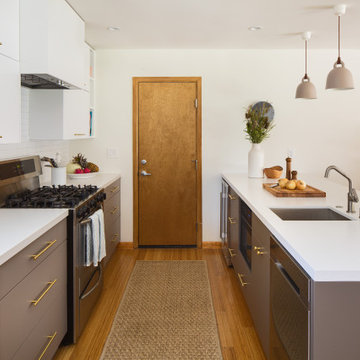
Complete overhaul of the common area in this wonderful Arcadia home.
The living room, dining room and kitchen were redone.
The direction was to obtain a contemporary look but to preserve the warmth of a ranch home.
The perfect combination of modern colors such as grays and whites blend and work perfectly together with the abundant amount of wood tones in this design.
The open kitchen is separated from the dining area with a large 10' peninsula with a waterfall finish detail.
Notice the 3 different cabinet colors, the white of the upper cabinets, the Ash gray for the base cabinets and the magnificent olive of the peninsula are proof that you don't have to be afraid of using more than 1 color in your kitchen cabinets.
The kitchen layout includes a secondary sink and a secondary dishwasher! For the busy life style of a modern family.
The fireplace was completely redone with classic materials but in a contemporary layout.
Notice the porcelain slab material on the hearth of the fireplace, the subway tile layout is a modern aligned pattern and the comfortable sitting nook on the side facing the large windows so you can enjoy a good book with a bright view.
The bamboo flooring is continues throughout the house for a combining effect, tying together all the different spaces of the house.
All the finish details and hardware are honed gold finish, gold tones compliment the wooden materials perfectly.
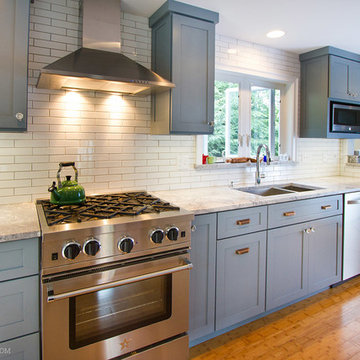
CHODOSINC.com
Cette image montre une cuisine parallèle design de taille moyenne avec un évier encastré, un placard à porte shaker, des portes de placard bleues, un plan de travail en granite, une crédence blanche, une crédence en carrelage métro, un électroménager en acier inoxydable et parquet en bambou.
Cette image montre une cuisine parallèle design de taille moyenne avec un évier encastré, un placard à porte shaker, des portes de placard bleues, un plan de travail en granite, une crédence blanche, une crédence en carrelage métro, un électroménager en acier inoxydable et parquet en bambou.
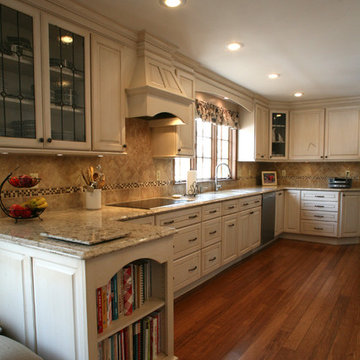
This 1970's cape cod kitchen renovation was designed to open up the space by eliminating the table and add seating at the banquette. Since the homeowners loves to bake we created a baking area dedicated for their baking needs. This kitchen renovation features custom cabinetry finished in a creamy white paint and glaze with raised panel door style. Traditional design elements were used when designing this kitchen such as the furniture style cabinetry, stone backsplash and the custom hood vent. This cape cod home is traditional in style and inviting to all guest welcomed!!
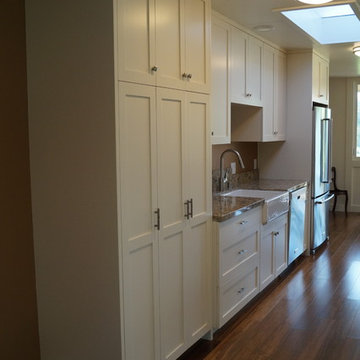
Aménagement d'une petite cuisine parallèle contemporaine avec un évier de ferme, un placard à porte shaker, des portes de placard blanches, un plan de travail en quartz modifié, un électroménager en acier inoxydable, parquet en bambou et aucun îlot.
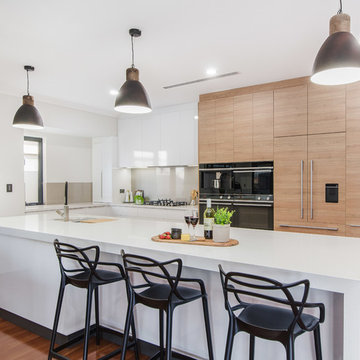
House Guru Photography
Cette image montre une grande cuisine parallèle et encastrable design en bois brun avec un évier encastré, un plan de travail en quartz modifié, une crédence grise, parquet en bambou, îlot, un plan de travail blanc, un placard à porte plane et un sol marron.
Cette image montre une grande cuisine parallèle et encastrable design en bois brun avec un évier encastré, un plan de travail en quartz modifié, une crédence grise, parquet en bambou, îlot, un plan de travail blanc, un placard à porte plane et un sol marron.
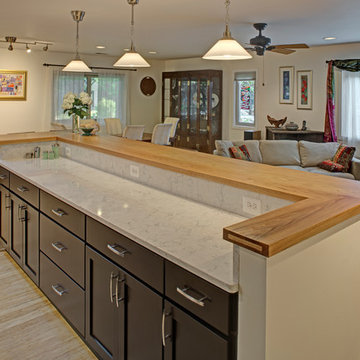
All images (C) Alain Jaramillo
Cette photo montre une petite cuisine parallèle tendance avec un évier encastré, un placard à porte shaker, un plan de travail en quartz modifié, une crédence en carrelage de pierre, un électroménager noir, parquet en bambou et îlot.
Cette photo montre une petite cuisine parallèle tendance avec un évier encastré, un placard à porte shaker, un plan de travail en quartz modifié, une crédence en carrelage de pierre, un électroménager noir, parquet en bambou et îlot.
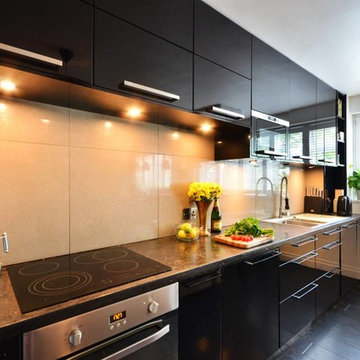
Foxtons Battersea
Aménagement d'une petite cuisine ouverte parallèle et encastrable moderne avec un évier posé, un placard à porte plane, des portes de placard noires, un plan de travail en béton, une crédence grise, une crédence en carreau de porcelaine et parquet en bambou.
Aménagement d'une petite cuisine ouverte parallèle et encastrable moderne avec un évier posé, un placard à porte plane, des portes de placard noires, un plan de travail en béton, une crédence grise, une crédence en carreau de porcelaine et parquet en bambou.
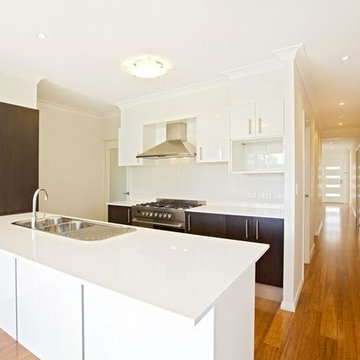
Cette image montre une petite cuisine américaine parallèle minimaliste en bois foncé avec un évier 2 bacs, un placard avec porte à panneau surélevé, un plan de travail en quartz modifié, une crédence blanche, une crédence en céramique, un électroménager en acier inoxydable, parquet en bambou et îlot.
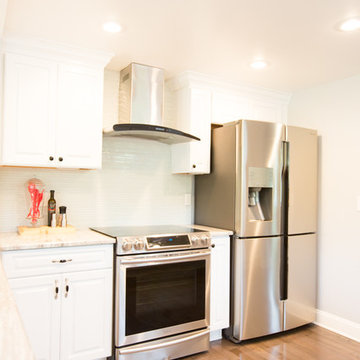
Cette photo montre une très grande cuisine américaine parallèle chic avec un évier 2 bacs, un placard avec porte à panneau encastré, des portes de placard blanches, un plan de travail en granite, une crédence en mosaïque, un électroménager en acier inoxydable, parquet en bambou et une péninsule.
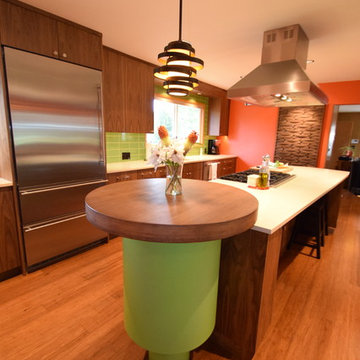
Custom Walnut Cabinets with a tapered Island and custom Cocktail Bar
Réalisation d'une grande cuisine américaine parallèle vintage en bois foncé avec un évier encastré, un placard à porte plane, un plan de travail en quartz modifié, une crédence verte, une crédence en carrelage métro, un électroménager en acier inoxydable, parquet en bambou, îlot et un sol marron.
Réalisation d'une grande cuisine américaine parallèle vintage en bois foncé avec un évier encastré, un placard à porte plane, un plan de travail en quartz modifié, une crédence verte, une crédence en carrelage métro, un électroménager en acier inoxydable, parquet en bambou, îlot et un sol marron.
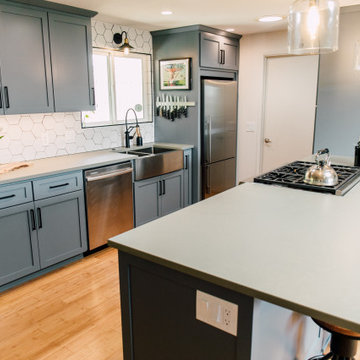
The old galley kitchen is gone! By removing the wall we were able to create an open floor plan and get a peninsula with eating space. There is a pantry, slide out appliance cabinet with power, and on the back side is another cabinet on the living room side.
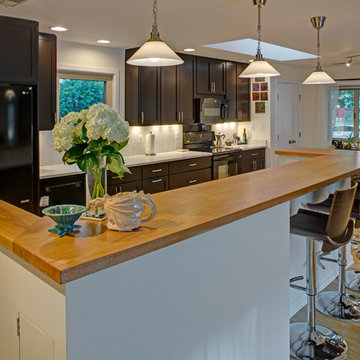
All images (C) Alain Jaramillo
Aménagement d'une petite cuisine parallèle contemporaine avec un évier encastré, un placard à porte shaker, un plan de travail en quartz modifié, une crédence en carrelage de pierre, un électroménager noir, parquet en bambou et îlot.
Aménagement d'une petite cuisine parallèle contemporaine avec un évier encastré, un placard à porte shaker, un plan de travail en quartz modifié, une crédence en carrelage de pierre, un électroménager noir, parquet en bambou et îlot.
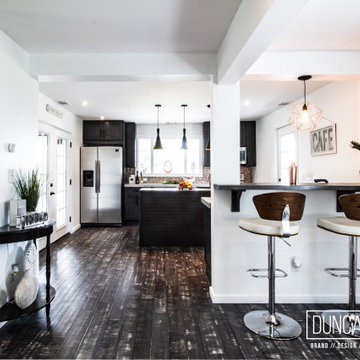
Farmhouse Reinvented - Interior Design Project in Marlboro, New York
Design: Duncan Avenue // Maxwell & Dino Alexander
Construction: ToughConstruct | Hudson Valley
Welcome to the historic (circa 1870) Hudson Valley Farmhouse in the heart of legendary Marlboro, NY. It has been completely reimagined by the Award-Winning Duncan Avenue Design Studio and has become an inspiring, stylish and extremely comfortable zero-emissions 21st century smart home just minutes away from NYC. Situated on top of a hill and an acre of picturesque landscape, it could become your turnkey second-home, a vacation home, rental or investment property, or an authentic Hudson Valley Style dream home for generations to come.
The Farmhouse has been renovated with style, design, sustainability, functionality, and comfort in mind and incorporates more than a dozen smart technology, energy efficiency, and sustainability features.
Contemporary open concept floorplan, glass french doors and 210° wraparound porch with 3-season outdoor dining space blur the line between indoor and outdoor living and allow residents and guests to enjoy a true connection with surrounding nature.
Wake up to the sunrise shining through double glass doors on the east side of the house and watch the warm sunset rays shining through plenty of energy-efficient windows and french doors on the west. High-end finishes such as sustainable bamboo hardwood floors, sustainable concrete countertops, solid wood kitchen cabinets with soft closing drawers, energy star stainless steel appliances, and designer light fixtures are only a few of the updates along with a brand-new central HVAC heat pump system controlled by smart Nest thermostat with two-zone sensors. Brand new roof, utilities, and all LED lighting bring additional value and comfort for many years to come. The property features a beautiful designer pergola on the edge of the hill with an opportunity for the in-ground infinity pool. Property's sun number is 91 and is all set for installation of your own solar farm that will take the property go 100% off-grid.
Superior quality renovation, energy-efficient smart utilities, world-class interior design, sustainable materials, and Authentic Hudson Valley Style make this unique property a true real estate gem and once-in-a-lifetime investment opportunity to own a turnkey second-home and a piece of the Hudson Valley history.
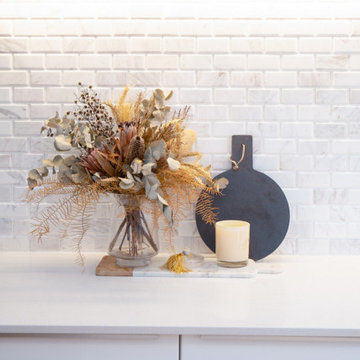
The task for this beautiful Hamilton East federation home was to create light-infused and timelessly sophisticated spaces for my client. This is proof in the success of choosing the right colour scheme, the use of mirrors and light-toned furniture, and allowing the beautiful features of the house to speak for themselves. Who doesn’t love the chandelier, ornate ceilings and picture rails?!
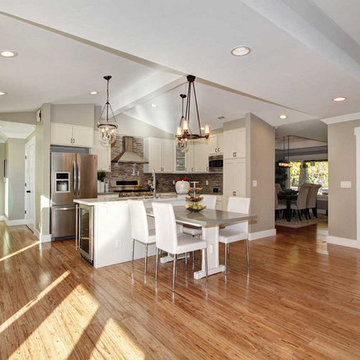
Sunstone from the Petrified Strand Eucalyptus Collection by Artisan Floors is a smooth wide-plank (5-1/2") solid eucalyptus flooring with a natural golden color. Solid strand-woven eucalyptus hardwood flooring is an extremely dense and durable flooring solution. It has a unique and exotic look.
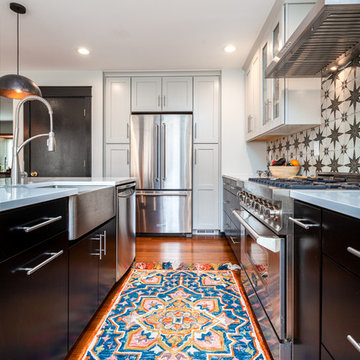
Breonna Clark https://www.breonnaclarkphoto.com
Aménagement d'une cuisine américaine parallèle classique de taille moyenne avec un évier de ferme, un placard à porte shaker, des portes de placard blanches, un plan de travail en quartz, une crédence multicolore, un électroménager en acier inoxydable, parquet en bambou, îlot, un sol marron et un plan de travail blanc.
Aménagement d'une cuisine américaine parallèle classique de taille moyenne avec un évier de ferme, un placard à porte shaker, des portes de placard blanches, un plan de travail en quartz, une crédence multicolore, un électroménager en acier inoxydable, parquet en bambou, îlot, un sol marron et un plan de travail blanc.
Idées déco de cuisines parallèles avec parquet en bambou
4