Idées déco de cuisines parallèles avec parquet foncé
Trier par :
Budget
Trier par:Populaires du jour
141 - 160 sur 18 526 photos
1 sur 3
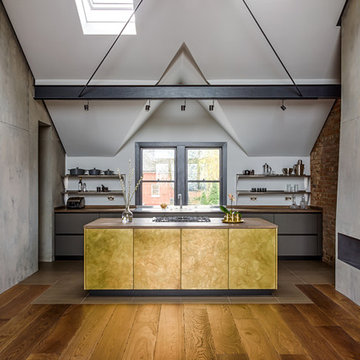
Lind & Cummings Design Photography
Inspiration pour une cuisine ouverte parallèle urbaine de taille moyenne avec un placard à porte plane, un plan de travail en bois, parquet foncé, îlot, des portes de placard grises et un sol marron.
Inspiration pour une cuisine ouverte parallèle urbaine de taille moyenne avec un placard à porte plane, un plan de travail en bois, parquet foncé, îlot, des portes de placard grises et un sol marron.

Wohnküche mit Insel in hellem Design
Inspiration pour une très grande cuisine ouverte parallèle design avec un évier intégré, un placard à porte plane, des portes de placard blanches, un plan de travail en verre, une crédence blanche, une crédence en bois, un électroménager en acier inoxydable, parquet foncé, 2 îlots et un sol marron.
Inspiration pour une très grande cuisine ouverte parallèle design avec un évier intégré, un placard à porte plane, des portes de placard blanches, un plan de travail en verre, une crédence blanche, une crédence en bois, un électroménager en acier inoxydable, parquet foncé, 2 îlots et un sol marron.
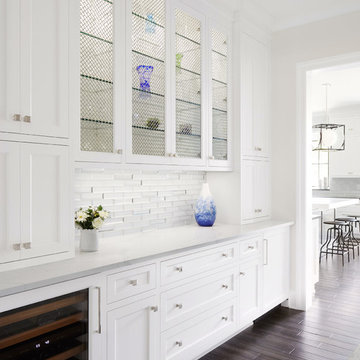
Dustin Halleck www.dustinhalleck.com
614.581.5531
Exemple d'une arrière-cuisine parallèle et encastrable chic de taille moyenne avec un placard à porte vitrée, des portes de placard blanches, une crédence blanche, une crédence en carreau de verre, parquet foncé et un sol marron.
Exemple d'une arrière-cuisine parallèle et encastrable chic de taille moyenne avec un placard à porte vitrée, des portes de placard blanches, une crédence blanche, une crédence en carreau de verre, parquet foncé et un sol marron.
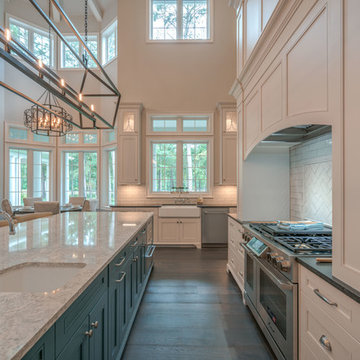
The kitchen has all new Decor appliances and plenty of storage space.
Idées déco pour une grande cuisine ouverte parallèle bord de mer avec une crédence blanche, un électroménager en acier inoxydable, un placard avec porte à panneau encastré, des portes de placard blanches, plan de travail en marbre, parquet foncé, îlot, un sol marron, une crédence en carrelage métro et un évier de ferme.
Idées déco pour une grande cuisine ouverte parallèle bord de mer avec une crédence blanche, un électroménager en acier inoxydable, un placard avec porte à panneau encastré, des portes de placard blanches, plan de travail en marbre, parquet foncé, îlot, un sol marron, une crédence en carrelage métro et un évier de ferme.

Beth Singer Photographer, Inc.
Idée de décoration pour une grande cuisine ouverte encastrable et parallèle design avec un placard à porte plane, des portes de placard grises, une crédence multicolore, parquet foncé, îlot, un sol marron, un plan de travail en calcaire et une crédence en carrelage de pierre.
Idée de décoration pour une grande cuisine ouverte encastrable et parallèle design avec un placard à porte plane, des portes de placard grises, une crédence multicolore, parquet foncé, îlot, un sol marron, un plan de travail en calcaire et une crédence en carrelage de pierre.
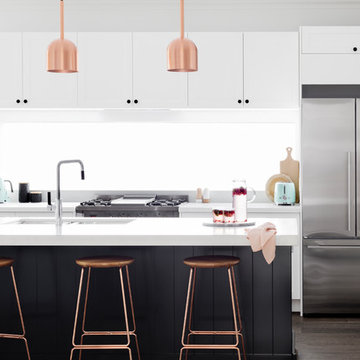
Photographer: Martina Gemmola.
Stylist: Paige Anderson
Idées déco pour une cuisine ouverte parallèle contemporaine de taille moyenne avec un placard à porte plane, un électroménager en acier inoxydable, parquet foncé, un évier encastré, fenêtre, îlot et un sol marron.
Idées déco pour une cuisine ouverte parallèle contemporaine de taille moyenne avec un placard à porte plane, un électroménager en acier inoxydable, parquet foncé, un évier encastré, fenêtre, îlot et un sol marron.

The existing 90 square foot galley kitchen was small and narrow, with limited storage and counterspace. By utilizing the hallway and master closet opposite, we expanded the kitchen across the hall, creating a 5’-6”x 2’-0”x 7’-0” niche for the Subzero refrigerator and under counter wine storage unit. The existing kitchen doorway was widened to unify the two spaces. Separating the tall elements from the original galley, the new design was able to provide uninterrupted counterspace and extra storage. Because of its proximity to the living area, the niche is also able to serve a dual role as an easily accessible bar with glass storage above when the client is entertaining.
Modern, high-gloss cabinetry was extended to the ceiling, replacing the existing traditional millwork and capitalizing on previously unused space. An existing breakfast nook with a view of the East River, which had been one of the client’s favorite features, was awkwardly placed and provided for tight and uncomfortable seating. We rebuilt the banquettes, pushing them back for easier access and incorporating hidden storage compartments into the seats.
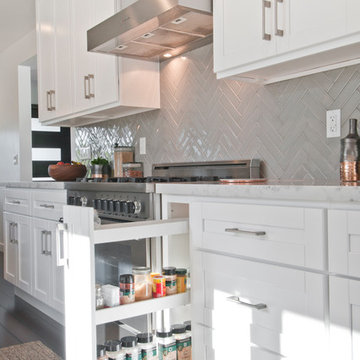
Exemple d'une cuisine américaine parallèle de taille moyenne avec un évier encastré, un placard à porte shaker, des portes de placard blanches, plan de travail en marbre, une crédence grise, un électroménager en acier inoxydable, parquet foncé, une péninsule et un sol marron.
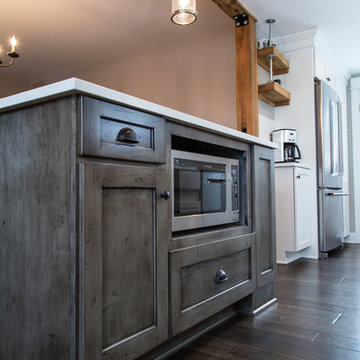
Talk about bringing a kitchen up to date! Little details like the bin pulls and farmhouse sink give a nod to the distant past, but the general tone for this Hood River kitchen is "today." The white on white palette leaves the homeowner free to accessorize at will, but is grounded by the wood accents and beadboard texture of the cabinetry. The dining nook with beautiful distressed table brings people into the kitchen to enjoy time together and gives the area a homey feeling. Medallion Cabinetry will stand up to many years of use and preserve the look of this lovely kitchen for countless meals and gatherings. As always, the design was carefully curated by Allen's Fine Woodworking to ensure the space allows the homeowner to work smarter, not harder.

The prior kitchen was cramped and lacked space. By removing the peninsula and replacing with an island it opened up the space for entertaining. Cliq Studios Austin concealed hinge white and studio gray cabinets were paired with reclaimed wood posts and backsplash to give the space a modern but rustic feel.
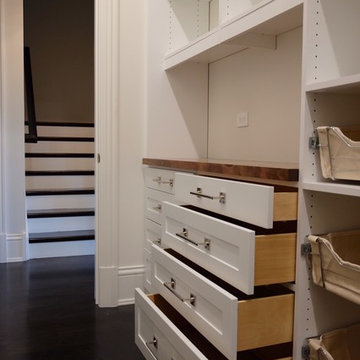
Traditional white pantry. Ten feet tall with walnut butcher block counter top, Shaker drawer fronts, polished chrome hardware, baskets with canvas liners, pullouts for canned goods and cooking sheet slots.
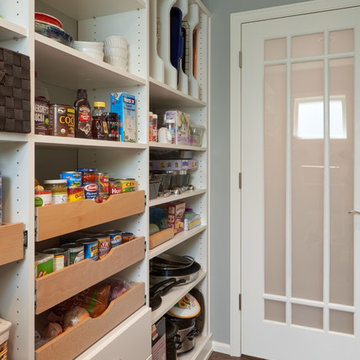
NW Architectural Photography
Cette image montre une grande arrière-cuisine parallèle craftsman avec un placard à porte shaker, des portes de placard blanches, un plan de travail en quartz modifié, une crédence blanche, parquet foncé et îlot.
Cette image montre une grande arrière-cuisine parallèle craftsman avec un placard à porte shaker, des portes de placard blanches, un plan de travail en quartz modifié, une crédence blanche, parquet foncé et îlot.
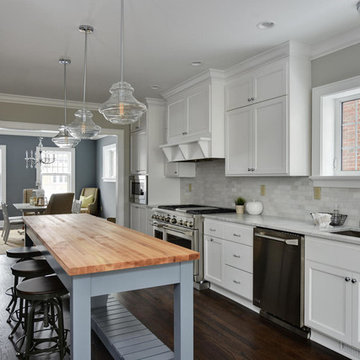
Old Milwaukee East side transitional cape cod brought to new life in this custom remodel including custom cabinets and millwork throught out. Thanks to Sawfish General Contracting, LLC for photos
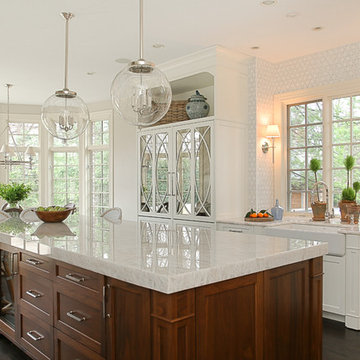
Inspiration pour une cuisine américaine parallèle traditionnelle avec un évier de ferme, un placard à porte shaker, des portes de placard blanches, parquet foncé et îlot.
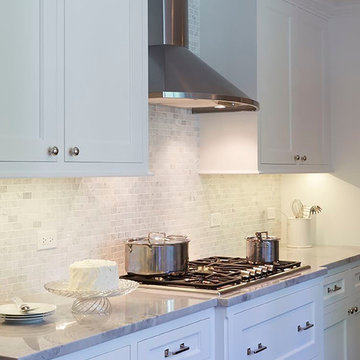
Mike Kaskel
Idées déco pour une cuisine américaine parallèle moderne de taille moyenne avec un évier encastré, un placard avec porte à panneau encastré, des portes de placard blanches, un plan de travail en quartz, une crédence multicolore, une crédence en carrelage de pierre, un électroménager en acier inoxydable, parquet foncé et une péninsule.
Idées déco pour une cuisine américaine parallèle moderne de taille moyenne avec un évier encastré, un placard avec porte à panneau encastré, des portes de placard blanches, un plan de travail en quartz, une crédence multicolore, une crédence en carrelage de pierre, un électroménager en acier inoxydable, parquet foncé et une péninsule.
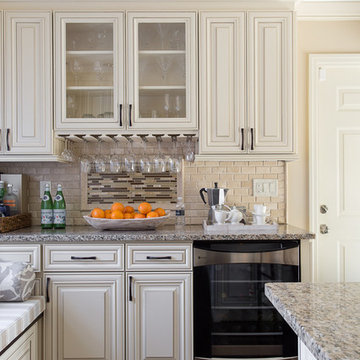
Classic Family Kitchen Renovation - Long Island, New York
Interior Design: Jeanne Campana Design
Idée de décoration pour une grande cuisine parallèle tradition fermée avec un évier de ferme, un placard avec porte à panneau surélevé, des portes de placard beiges, un plan de travail en granite, une crédence beige, une crédence en carreau de verre, un électroménager en acier inoxydable, parquet foncé et une péninsule.
Idée de décoration pour une grande cuisine parallèle tradition fermée avec un évier de ferme, un placard avec porte à panneau surélevé, des portes de placard beiges, un plan de travail en granite, une crédence beige, une crédence en carreau de verre, un électroménager en acier inoxydable, parquet foncé et une péninsule.

IDS (Interior Design Society) Designer of the Year - National Competition - 2nd Place award winning Kitchen ($30,000 & Under category)
Photo by: Shawn St. Peter Photography -
What designer could pass on the opportunity to buy a floating home like the one featured in the movie Sleepless in Seattle? Well, not this one! When I purchased this floating home from my aunt and uncle, I undertook a huge out-of-state remodel. Up for the challenge, I grabbed my water wings, sketchpad, & measuring tape. It was sink or swim for Patricia Lockwood to finish before the end of 2014. The big reveal for the finished houseboat on Sauvie Island will be in the summer of 2015 - so stay tuned.
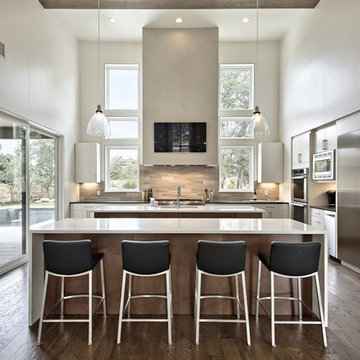
Casey Fry Photo
Aménagement d'une cuisine parallèle classique avec un électroménager en acier inoxydable, parquet foncé et 2 îlots.
Aménagement d'une cuisine parallèle classique avec un électroménager en acier inoxydable, parquet foncé et 2 îlots.
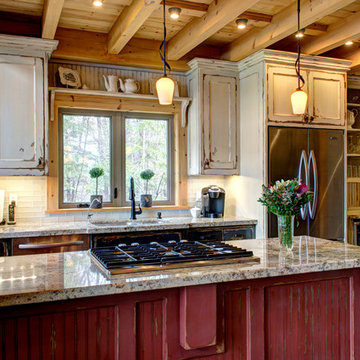
Exemple d'une petite arrière-cuisine parallèle montagne en bois vieilli avec un évier encastré, un placard avec porte à panneau encastré, un plan de travail en granite, une crédence beige, une crédence en carreau de verre, un électroménager en acier inoxydable, parquet foncé et îlot.
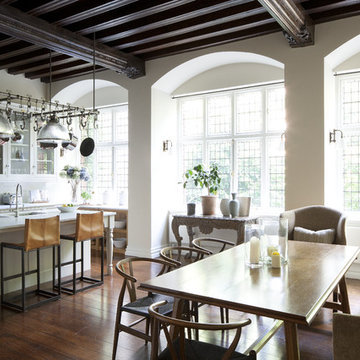
Artichoke worked with the renowned interior designer Michael Smith to develop the style of this bespoke kitchen. The detailing of the furniture either side of the Wolf range is influenced by the American East Coast New England style, with chromed door catches and simple glazed wall cabinets. The extraction canopy is clad in zinc and antiqued with acid and wax.
The green painted larder cabinet contains food storage and refrigeration; the mouldings on this cabinet were inspired from a piece of Dutch antique furniture. The pot hanging rack enabled us to provide lighting over the island and saved littering the timbered ceiling with unsightly lighting.
Primary materials: Hand painted cabinetry, steel and antiqued zinc.
Idées déco de cuisines parallèles avec parquet foncé
8